Kitchen with White Backsplash and Stone Slab Backsplash Ideas
Refine by:
Budget
Sort by:Popular Today
221 - 240 of 24,388 photos
Item 1 of 3

Passover Kitchen
Inspiration for a small modern u-shaped porcelain tile and white floor enclosed kitchen remodel in Miami with an undermount sink, flat-panel cabinets, medium tone wood cabinets, onyx countertops, white backsplash, stone slab backsplash, paneled appliances and white countertops
Inspiration for a small modern u-shaped porcelain tile and white floor enclosed kitchen remodel in Miami with an undermount sink, flat-panel cabinets, medium tone wood cabinets, onyx countertops, white backsplash, stone slab backsplash, paneled appliances and white countertops
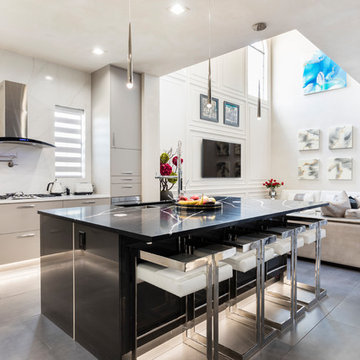
Example of a large trendy l-shaped porcelain tile and gray floor open concept kitchen design in Orlando with an undermount sink, flat-panel cabinets, gray cabinets, quartzite countertops, white backsplash, stone slab backsplash, stainless steel appliances, an island and gray countertops
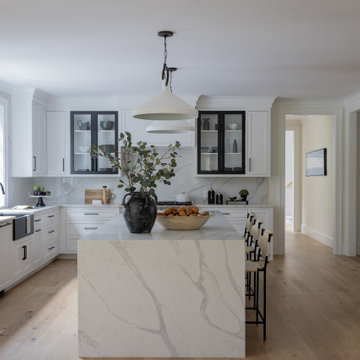
Example of a transitional l-shaped light wood floor and beige floor kitchen design in Boston with a farmhouse sink, shaker cabinets, white cabinets, white backsplash, stone slab backsplash, paneled appliances, an island and white countertops
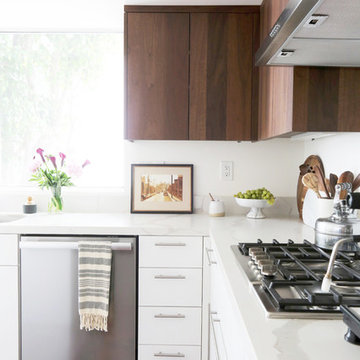
Kitchen using Shinnoki Wood Panels with an End Grain Butcher Block Island. Quartz Countertop.
Eat-in kitchen - mid-sized modern u-shaped ceramic tile and gray floor eat-in kitchen idea in Los Angeles with a double-bowl sink, flat-panel cabinets, dark wood cabinets, quartz countertops, white backsplash, stone slab backsplash, stainless steel appliances, an island and white countertops
Eat-in kitchen - mid-sized modern u-shaped ceramic tile and gray floor eat-in kitchen idea in Los Angeles with a double-bowl sink, flat-panel cabinets, dark wood cabinets, quartz countertops, white backsplash, stone slab backsplash, stainless steel appliances, an island and white countertops
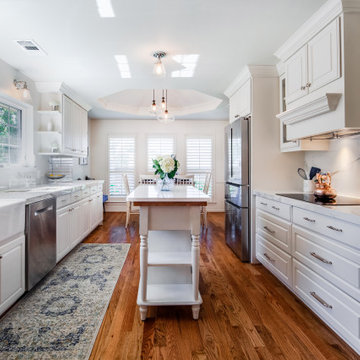
We turned this country kitchen into a luxury transitional kitchen. The biggest structural change we made was adding windows to bring in more light.. Believe it or not everything is painted the same color. The cabinets, trim, and walls. We used porcelain countertops. All finished are polished nickel

940sf interior and exterior remodel of the rear unit of a duplex. By reorganizing on-site parking and re-positioning openings a greater sense of privacy was created for both units. In addition it provided a new entryway for the rear unit. A modified first floor layout improves natural daylight and connections to new outdoor patios.
(c) Eric Staudenmaier
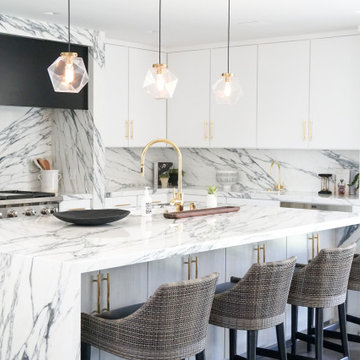
Example of a trendy l-shaped gray floor kitchen design in Los Angeles with flat-panel cabinets, white cabinets, white backsplash, stone slab backsplash, stainless steel appliances, an island and white countertops
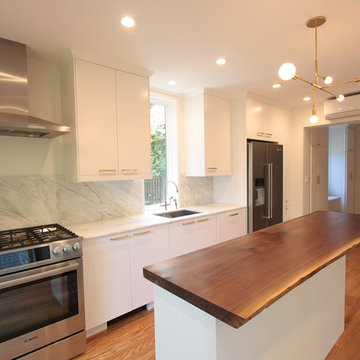
Natasha Cunningham
Example of a small trendy single-wall medium tone wood floor kitchen design in DC Metro with an undermount sink, flat-panel cabinets, white cabinets, marble countertops, white backsplash, stone slab backsplash, stainless steel appliances and an island
Example of a small trendy single-wall medium tone wood floor kitchen design in DC Metro with an undermount sink, flat-panel cabinets, white cabinets, marble countertops, white backsplash, stone slab backsplash, stainless steel appliances and an island
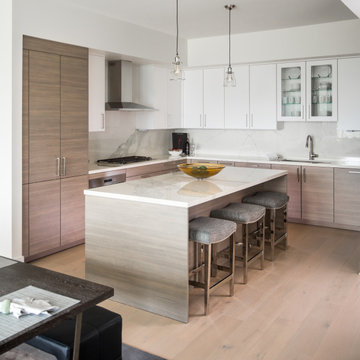
Example of a mid-sized trendy l-shaped light wood floor and beige floor kitchen design in Houston with an undermount sink, flat-panel cabinets, beige cabinets, white backsplash, paneled appliances, an island, white countertops, quartz countertops and stone slab backsplash
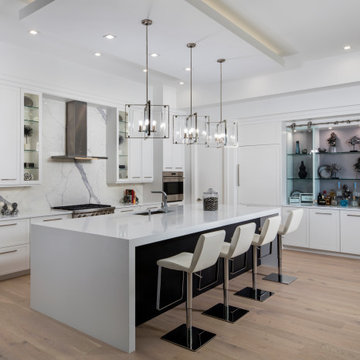
Kitchen - contemporary l-shaped light wood floor and beige floor kitchen idea in Miami with an undermount sink, shaker cabinets, white cabinets, white backsplash, stone slab backsplash, paneled appliances, an island and white countertops
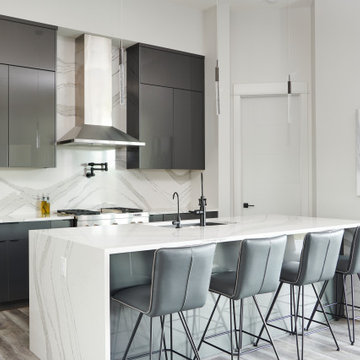
Kitchen - contemporary gray floor kitchen idea in Other with an undermount sink, flat-panel cabinets, gray cabinets, white backsplash, stone slab backsplash, stainless steel appliances, an island and white countertops
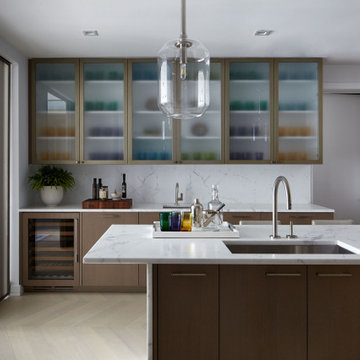
Inspiration for a contemporary l-shaped light wood floor and beige floor kitchen remodel in New York with an undermount sink, flat-panel cabinets, medium tone wood cabinets, white backsplash, stone slab backsplash, an island and white countertops
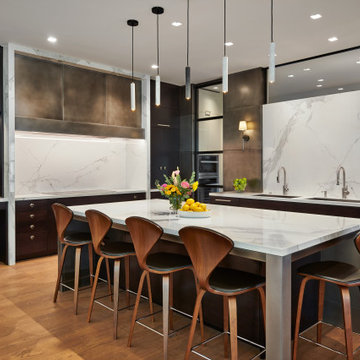
Example of a trendy l-shaped medium tone wood floor and brown floor kitchen design in Denver with an undermount sink, flat-panel cabinets, dark wood cabinets, white backsplash, stone slab backsplash, stainless steel appliances, an island and white countertops
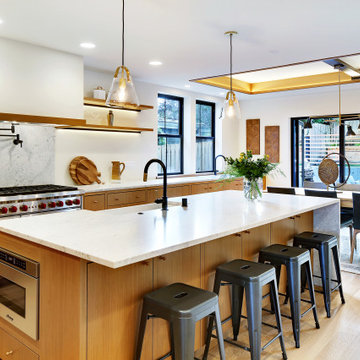
Inspiration for a contemporary light wood floor and beige floor eat-in kitchen remodel in Seattle with a farmhouse sink, flat-panel cabinets, medium tone wood cabinets, white backsplash, stone slab backsplash, stainless steel appliances, an island and white countertops
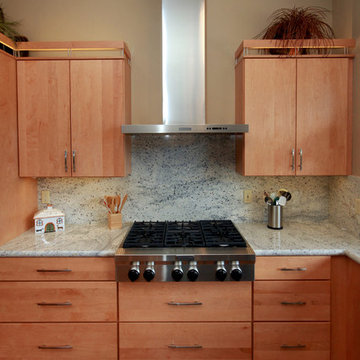
Designer: Laura Wallace
Photographer: Donna Sanchez
Inspiration for a huge contemporary l-shaped terra-cotta tile eat-in kitchen remodel in Phoenix with an undermount sink, light wood cabinets, granite countertops, white backsplash, stone slab backsplash, stainless steel appliances and an island
Inspiration for a huge contemporary l-shaped terra-cotta tile eat-in kitchen remodel in Phoenix with an undermount sink, light wood cabinets, granite countertops, white backsplash, stone slab backsplash, stainless steel appliances and an island
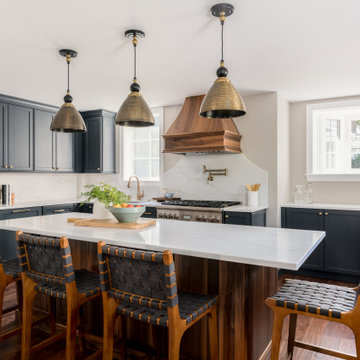
Inspiration for a transitional l-shaped dark wood floor and brown floor kitchen remodel in Philadelphia with an undermount sink, recessed-panel cabinets, gray cabinets, white backsplash, stone slab backsplash, stainless steel appliances, an island and white countertops
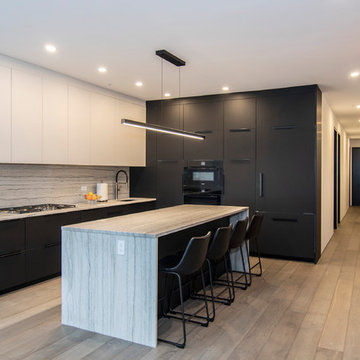
photo by Pedro Marti
Example of a mid-sized minimalist l-shaped medium tone wood floor and gray floor open concept kitchen design in New York with an undermount sink, flat-panel cabinets, black cabinets, quartzite countertops, white backsplash, stone slab backsplash, black appliances, an island and white countertops
Example of a mid-sized minimalist l-shaped medium tone wood floor and gray floor open concept kitchen design in New York with an undermount sink, flat-panel cabinets, black cabinets, quartzite countertops, white backsplash, stone slab backsplash, black appliances, an island and white countertops
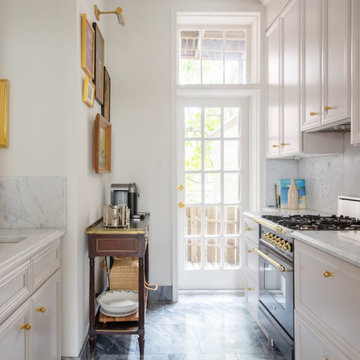
Elegant galley black floor kitchen photo in Philadelphia with an undermount sink, recessed-panel cabinets, white cabinets, white backsplash, stone slab backsplash, black appliances and white countertops
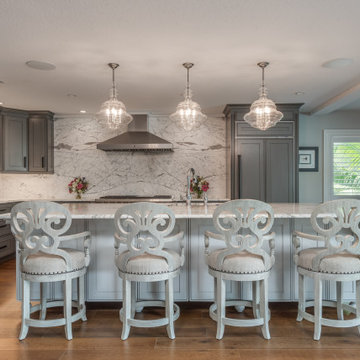
L-shaped dark wood floor and brown floor kitchen photo in Tampa with recessed-panel cabinets, gray cabinets, white backsplash, stone slab backsplash, paneled appliances, an island and white countertops
Kitchen with White Backsplash and Stone Slab Backsplash Ideas
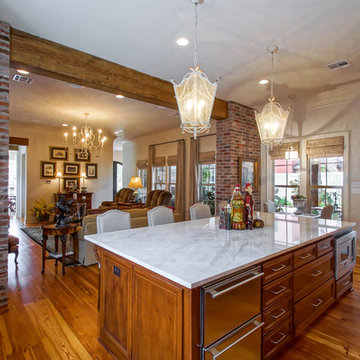
Snap-Shot Photography, LLC
Example of a mid-sized transitional l-shaped medium tone wood floor eat-in kitchen design in New Orleans with an undermount sink, raised-panel cabinets, medium tone wood cabinets, marble countertops, white backsplash, stone slab backsplash, stainless steel appliances and an island
Example of a mid-sized transitional l-shaped medium tone wood floor eat-in kitchen design in New Orleans with an undermount sink, raised-panel cabinets, medium tone wood cabinets, marble countertops, white backsplash, stone slab backsplash, stainless steel appliances and an island
12





