Kitchen with White Backsplash and Two Islands Ideas
Refine by:
Budget
Sort by:Popular Today
161 - 180 of 14,335 photos
Item 1 of 3
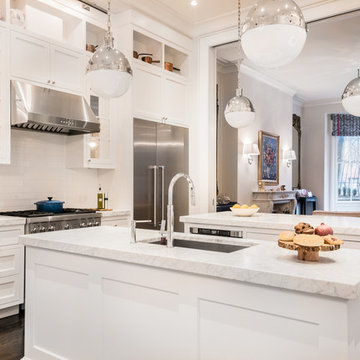
Sabrina Baloun Photography
Kitchen - large transitional dark wood floor kitchen idea in Boston with a drop-in sink, marble countertops, white backsplash, ceramic backsplash, stainless steel appliances and two islands
Kitchen - large transitional dark wood floor kitchen idea in Boston with a drop-in sink, marble countertops, white backsplash, ceramic backsplash, stainless steel appliances and two islands
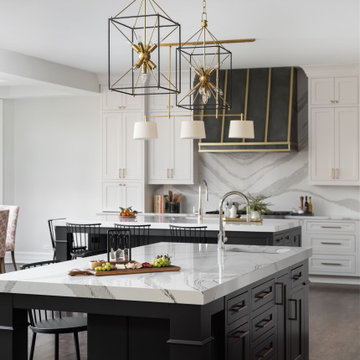
This stunning home is a combination of the best of traditional styling with clean and modern design, creating a look that will be as fresh tomorrow as it is today. Traditional white painted cabinetry in the kitchen, combined with the slab backsplash, a simpler door style and crown moldings with straight lines add a sleek, non-fussy style. An architectural hood with polished brass accents and stainless steel appliances dress up this painted kitchen for upscale, contemporary appeal. The kitchen islands offers a notable color contrast with their rich, dark, gray finish.
The stunning bar area is the entertaining hub of the home. The second bar allows the homeowners an area for their guests to hang out and keeps them out of the main work zone.
The family room used to be shut off from the kitchen. Opening up the wall between the two rooms allows for the function of modern living. The room was full of built ins that were removed to give the clean esthetic the homeowners wanted. It was a joy to redesign the fireplace to give it the contemporary feel they longed for.
Their used to be a large angled wall in the kitchen (the wall the double oven and refrigerator are on) by straightening that out, the homeowners gained better function in the kitchen as well as allowing for the first floor laundry to now double as a much needed mudroom room as well.
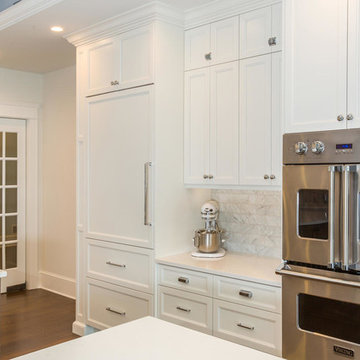
Kitchen Design by Ralph Katz
Photos by Nettie Einhorn
Inspiration for a large transitional u-shaped medium tone wood floor eat-in kitchen remodel in New York with a farmhouse sink, recessed-panel cabinets, white cabinets, quartz countertops, white backsplash, stone tile backsplash, stainless steel appliances and two islands
Inspiration for a large transitional u-shaped medium tone wood floor eat-in kitchen remodel in New York with a farmhouse sink, recessed-panel cabinets, white cabinets, quartz countertops, white backsplash, stone tile backsplash, stainless steel appliances and two islands
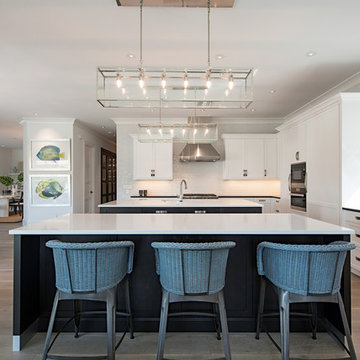
Open concept kitchen - large coastal medium tone wood floor open concept kitchen idea in Other with shaker cabinets, white cabinets, white backsplash, two islands and black countertops
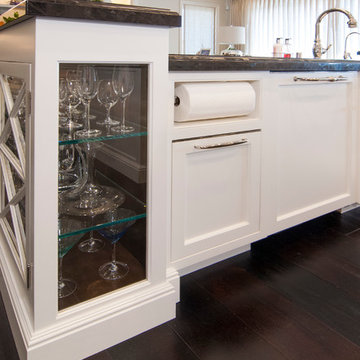
Example of a large classic l-shaped dark wood floor open concept kitchen design in San Francisco with a farmhouse sink, recessed-panel cabinets, white cabinets, marble countertops, white backsplash, stone tile backsplash, paneled appliances and two islands
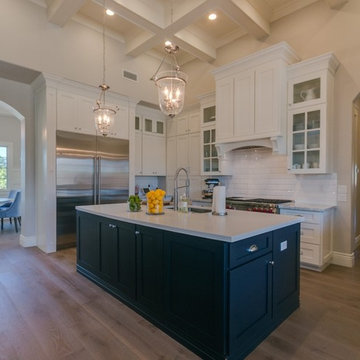
Large transitional l-shaped dark wood floor and brown floor open concept kitchen photo in Phoenix with an undermount sink, shaker cabinets, white cabinets, quartz countertops, white backsplash, subway tile backsplash, stainless steel appliances and two islands
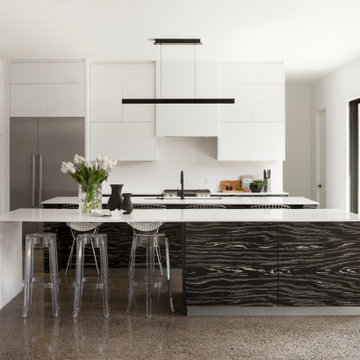
Trendy galley gray floor kitchen photo in Dallas with an undermount sink, flat-panel cabinets, white cabinets, white backsplash, stainless steel appliances, two islands and white countertops
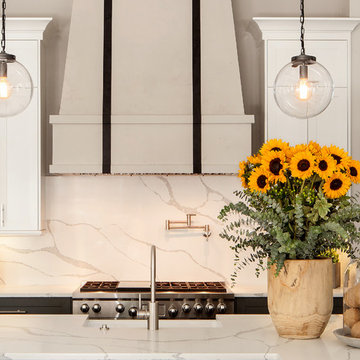
Crisp, clean lines and a mix of materials create a dynamic modern farmhouse kitchen. The custom limestone hood with metal strapping, with a European flair, is without a doubt the focal point of the space supported by the dramatically veined quartz countertop and backsplash.
For more photos of this project visit our website: https://wendyobrienid.com.
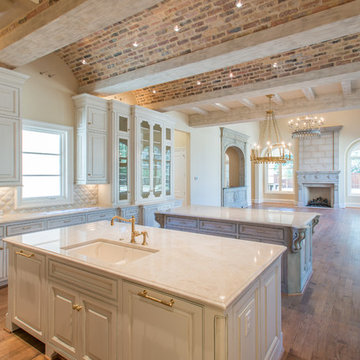
Kitchen, looking into Great Room. Designer: Stacy Brotemarkle
Inspiration for a large mediterranean u-shaped medium tone wood floor open concept kitchen remodel in Dallas with quartzite countertops, two islands, a single-bowl sink, recessed-panel cabinets, white backsplash and paneled appliances
Inspiration for a large mediterranean u-shaped medium tone wood floor open concept kitchen remodel in Dallas with quartzite countertops, two islands, a single-bowl sink, recessed-panel cabinets, white backsplash and paneled appliances

Transitional brown floor kitchen photo in Atlanta with a farmhouse sink, blue cabinets, white backsplash, stainless steel appliances, two islands and white countertops
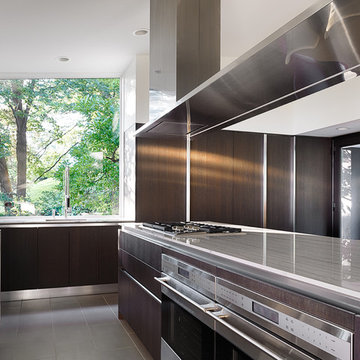
An extensive remodel of a 1952 Carl Strauss designed house.
Photography: Ryan Kurtz
Kitchen - modern ceramic tile kitchen idea in Cincinnati with a single-bowl sink, flat-panel cabinets, dark wood cabinets, granite countertops, white backsplash, stone slab backsplash, paneled appliances and two islands
Kitchen - modern ceramic tile kitchen idea in Cincinnati with a single-bowl sink, flat-panel cabinets, dark wood cabinets, granite countertops, white backsplash, stone slab backsplash, paneled appliances and two islands
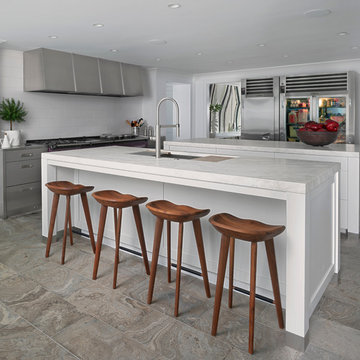
Example of a transitional l-shaped gray floor kitchen design in Detroit with an undermount sink, flat-panel cabinets, white cabinets, white backsplash, stainless steel appliances, two islands and white countertops
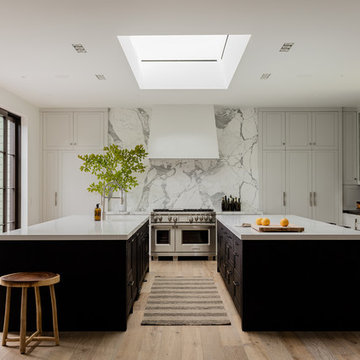
Trendy u-shaped light wood floor and beige floor kitchen photo in Boston with shaker cabinets, gray cabinets, white backsplash, stone slab backsplash, two islands and white countertops
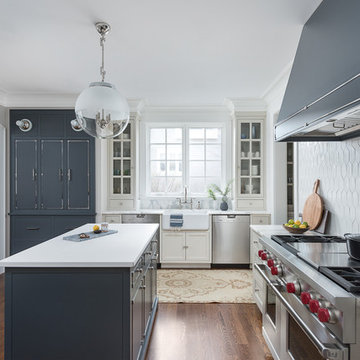
Picture Perfect House
Eat-in kitchen - transitional u-shaped medium tone wood floor and brown floor eat-in kitchen idea in Chicago with a farmhouse sink, recessed-panel cabinets, blue cabinets, white backsplash, stainless steel appliances, two islands and white countertops
Eat-in kitchen - transitional u-shaped medium tone wood floor and brown floor eat-in kitchen idea in Chicago with a farmhouse sink, recessed-panel cabinets, blue cabinets, white backsplash, stainless steel appliances, two islands and white countertops
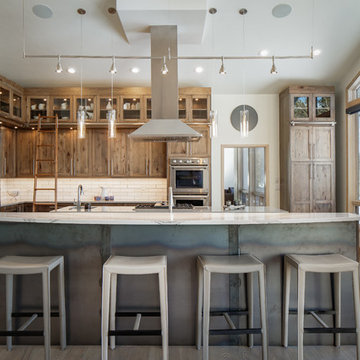
This beautiful kitchen overlooking the mountains is simply an inspiration. Strong clean lines and the use of the ladder to access additional storage spaces make this kitchen a dream come true.
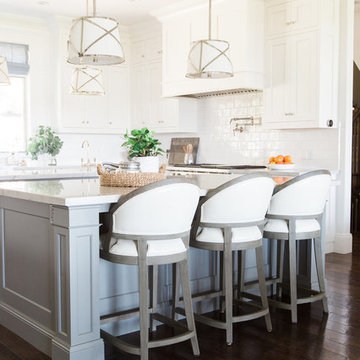
See the photo tour here: https://www.studio-mcgee.com/studioblog/2016/8/10/mountainside-remodel-beforeafters?rq=mountainside
Watch the webisode: https://www.youtube.com/watch?v=w7H2G8GYKsE
Travis J. Photography
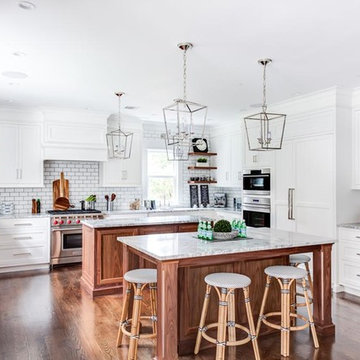
Example of a mid-sized classic u-shaped brown floor eat-in kitchen design in Other with a farmhouse sink, recessed-panel cabinets, white cabinets, marble countertops, white backsplash, subway tile backsplash, stainless steel appliances and two islands
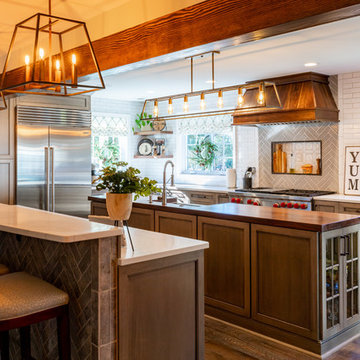
Designed by Brittany Samko of Reico Kitchen & Bath in Richmond, VA, this transitional kitchen design and dining area design features Ultracraft Cabinetry in the Chesapeake door style in a Coastal Gray finish. Countertops are quartz in the color Calacatta Capri. Photos courtesy of Desio Studios LLC.
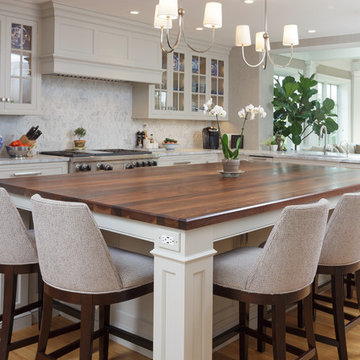
Example of a large classic u-shaped light wood floor and beige floor enclosed kitchen design in Philadelphia with an undermount sink, recessed-panel cabinets, white cabinets, marble countertops, white backsplash, marble backsplash, paneled appliances and two islands
Kitchen with White Backsplash and Two Islands Ideas
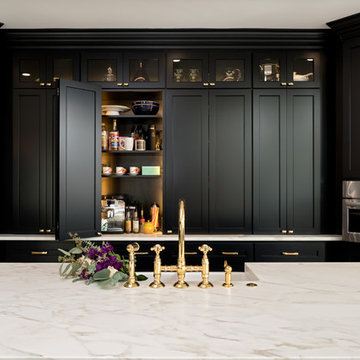
WINNER OF THE 2017 SOUTHEAST REGION NATIONAL ASSOCIATION OF THE REMODELING INDUSTRY (NARI) CONTRACTOR OF THE YEAR (CotY) AWARD FOR BEST KITCHEN OVER $150k |
© Deborah Scannell Photography
9





