Kitchen with White Backsplash and Two Islands Ideas
Refine by:
Budget
Sort by:Popular Today
81 - 100 of 14,327 photos
Item 1 of 3
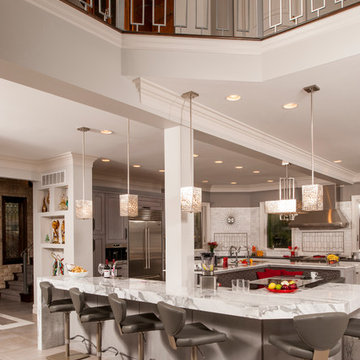
This contemporary kitchen design is a dream come true, full of stylish, practical, and one-of-a-kind features. The large kitchen is part of a great room that includes a living area with built in display shelves for artwork. The kitchen features two separate islands, one for entertaining and one for casual dining and food preparation. A 5' Galley Workstation, pop up knife block, and specialized storage accessories complete one island, along with the fabric wrapped banquette and personalized stainless steel corner wrap designed by Woodmaster Kitchens. The second island includes seating and an undercounter refrigerator allowing guests easy access to beverages. Every detail of this kitchen including the waterfall countertop ends, lighting design, tile features, and hardware work together to create a kitchen design that is a masterpiece at the center of this home.
Steven Paul Whitsitt
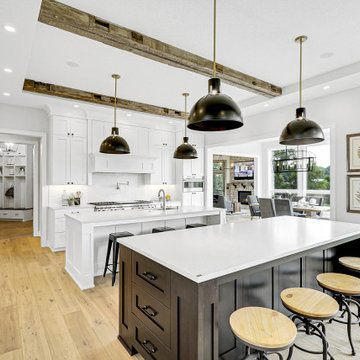
Transitional l-shaped medium tone wood floor and brown floor kitchen photo in Minneapolis with an undermount sink, shaker cabinets, white cabinets, white backsplash, paneled appliances, two islands and white countertops
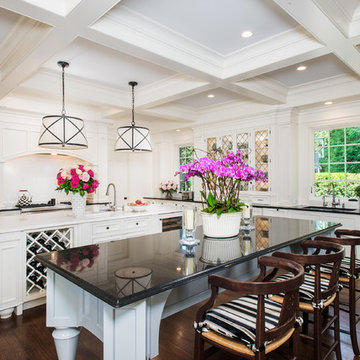
Large elegant brown floor and dark wood floor kitchen photo in New York with an undermount sink, raised-panel cabinets, white cabinets, granite countertops, white backsplash, paneled appliances, two islands and black countertops
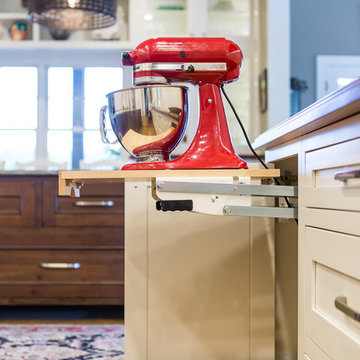
Example of a large arts and crafts u-shaped medium tone wood floor enclosed kitchen design in Miami with a single-bowl sink, beaded inset cabinets, white cabinets, wood countertops, white backsplash, ceramic backsplash, stainless steel appliances and two islands
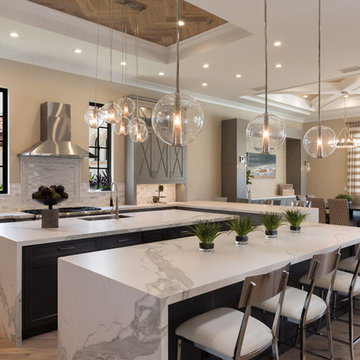
Inspiration for a transitional l-shaped light wood floor and beige floor eat-in kitchen remodel in Miami with an undermount sink, shaker cabinets, gray cabinets, white backsplash, two islands and white countertops
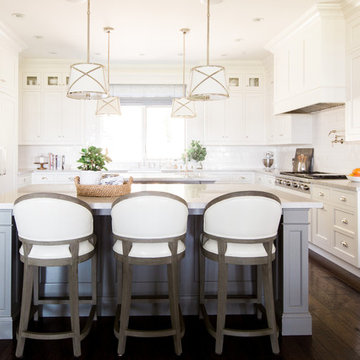
See the photo tour here: https://www.studio-mcgee.com/studioblog/2016/8/10/mountainside-remodel-beforeafters?rq=mountainside
Watch the webisode: https://www.youtube.com/watch?v=w7H2G8GYKsE
Travis J. Photography

This kitchen was designed for a open floor plan in a newly designed home.
The juctapositioning of textured wood for the hood and side coffeebar pantry section, as well as BM Hale Navy Blue for hte island, with the Simply White Cabinetry, floor to ceiling, created a transitional clean look.
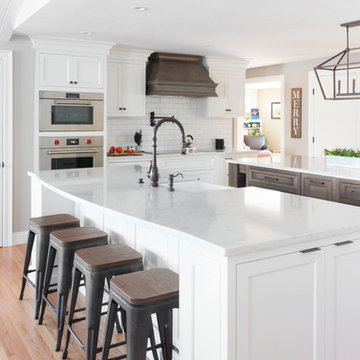
Tara Callow
Example of a farmhouse u-shaped light wood floor and beige floor kitchen design in Boston with a farmhouse sink, shaker cabinets, white cabinets, white backsplash, subway tile backsplash, stainless steel appliances, two islands and white countertops
Example of a farmhouse u-shaped light wood floor and beige floor kitchen design in Boston with a farmhouse sink, shaker cabinets, white cabinets, white backsplash, subway tile backsplash, stainless steel appliances, two islands and white countertops
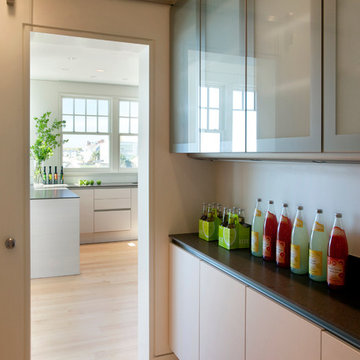
Having been neglected for nearly 50 years, this home was rescued by new owners who sought to restore the home to its original grandeur. Prominently located on the rocky shoreline, its presence welcomes all who enter into Marblehead from the Boston area. The exterior respects tradition; the interior combines tradition with a sparse respect for proportion, scale and unadorned beauty of space and light.
This project was featured in Design New England Magazine. http://bit.ly/SVResurrection
Photo Credit: Eric Roth
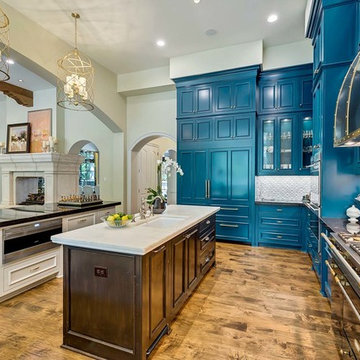
Inspiration for a large contemporary l-shaped medium tone wood floor eat-in kitchen remodel in Dallas with a farmhouse sink, recessed-panel cabinets, blue cabinets, white backsplash, stainless steel appliances and two islands
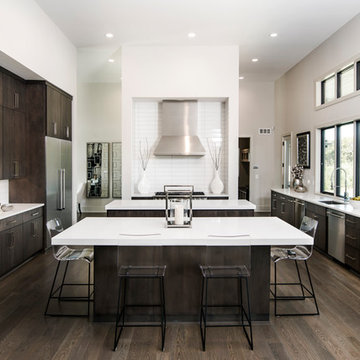
Trendy dark wood floor and brown floor kitchen photo in Wichita with an undermount sink, flat-panel cabinets, dark wood cabinets, white backsplash, stainless steel appliances, two islands and white countertops
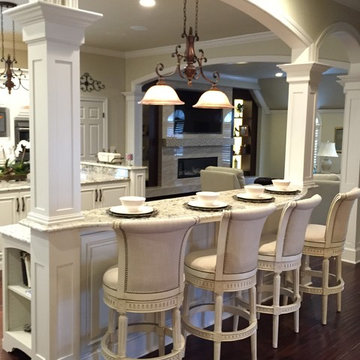
This homeowner inspired of a French Colonial kitchen & master bath in his expansive new addition. We were able to incorporate his favorite design elements while staying within budget for a truly breathtaking finished product! The kitchen was designed using Starmark Cabinetry's Huntingford Maple door style finished in a tinted varnish color called Macadamia. The hardware used is from Berenson's Opus Collection in Rubbed Bronze.
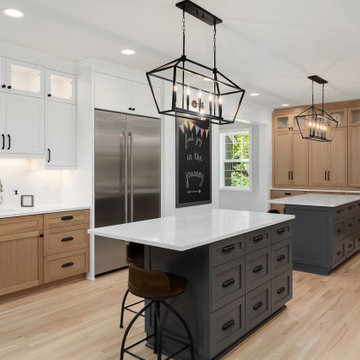
Example of a large farmhouse l-shaped light wood floor eat-in kitchen design in Portland with a farmhouse sink, shaker cabinets, light wood cabinets, quartz countertops, white backsplash, cement tile backsplash, stainless steel appliances, two islands and white countertops
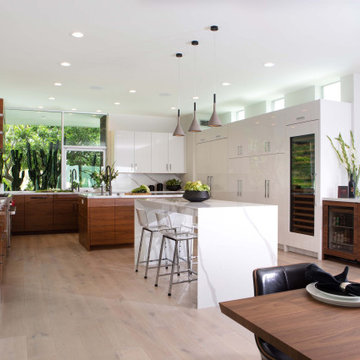
Overview of the kitchen, featuring integrated Sub Zero & Wolf appliances throughout. Custom Walnut base cabinets topped with quartz counters enhance the high gloss tall & wall cabinets. The square windows throughout the home & very linear shaped rooms are the signature style of the home's architect, notable Laguna Beach architect Mark Singer, and thus a feature we chose to embrace. Photo credit: Erika Bierman — with Rhonda Dunlevie.
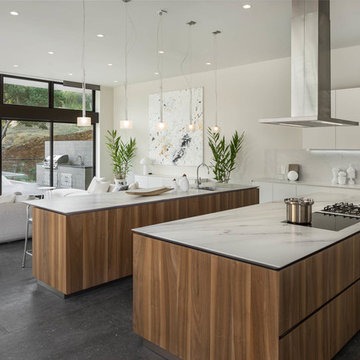
Photo ©2018 David Eichler
Inspiration for a contemporary l-shaped gray floor open concept kitchen remodel in San Francisco with an undermount sink, flat-panel cabinets, white cabinets, white backsplash, two islands and white countertops
Inspiration for a contemporary l-shaped gray floor open concept kitchen remodel in San Francisco with an undermount sink, flat-panel cabinets, white cabinets, white backsplash, two islands and white countertops
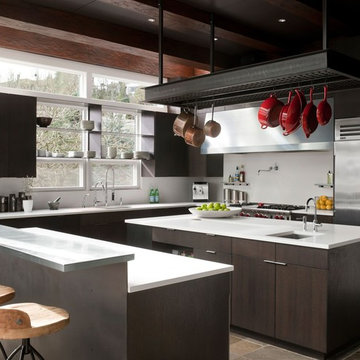
Inspiration for a contemporary l-shaped kitchen remodel in San Francisco with an undermount sink, flat-panel cabinets, dark wood cabinets, white backsplash, stainless steel appliances, two islands and white countertops
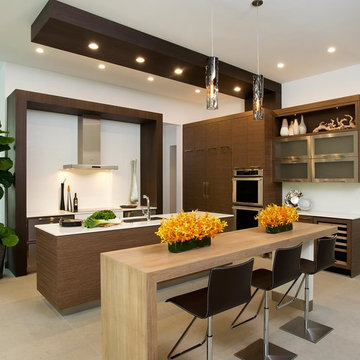
Kitchen - contemporary beige floor kitchen idea in New York with an undermount sink, flat-panel cabinets, dark wood cabinets, white backsplash, stainless steel appliances and two islands
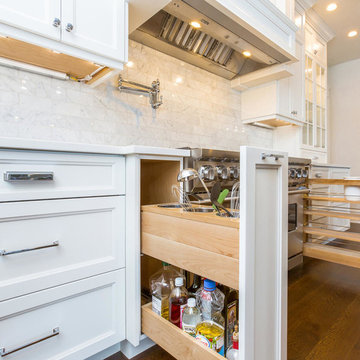
Kitchen Design by Ralph Katz
Photos by Nettie Einhorn
Inspiration for a large transitional u-shaped medium tone wood floor eat-in kitchen remodel in New York with a farmhouse sink, recessed-panel cabinets, white cabinets, quartz countertops, white backsplash, stone tile backsplash, stainless steel appliances and two islands
Inspiration for a large transitional u-shaped medium tone wood floor eat-in kitchen remodel in New York with a farmhouse sink, recessed-panel cabinets, white cabinets, quartz countertops, white backsplash, stone tile backsplash, stainless steel appliances and two islands
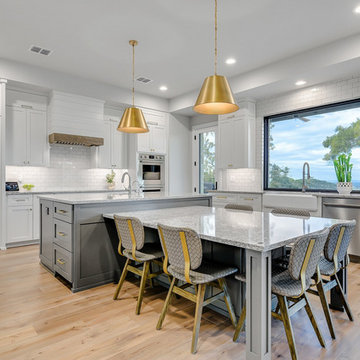
Example of a transitional u-shaped light wood floor and beige floor kitchen design in Austin with a farmhouse sink, shaker cabinets, white cabinets, white backsplash, subway tile backsplash, stainless steel appliances, two islands and gray countertops
Kitchen with White Backsplash and Two Islands Ideas
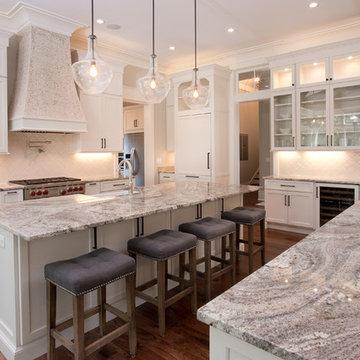
Eat-in kitchen - large transitional l-shaped medium tone wood floor eat-in kitchen idea in Atlanta with a farmhouse sink, shaker cabinets, white cabinets, granite countertops, white backsplash, ceramic backsplash, stainless steel appliances and two islands
5





