Kitchen with White Cabinets and Black Appliances Ideas
Refine by:
Budget
Sort by:Popular Today
181 - 200 of 28,909 photos
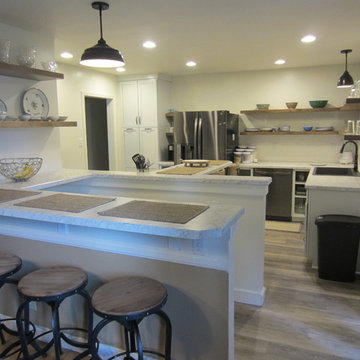
Base and Pantry cabinets-Kraftmaid Deveron Maple Dove white with Cocoa Glaze;
Floating Shelves-Schuler Maple Eagle Rock Sable Glaze;
Countertop-Formica Carrara Bianco 6696-58 in Bevel Edge;
Floor-Stainmaster Washed Oak Cottage LWD8502CCF;
Backsplash-American Olean Starting Line White Gloss 3x6 Tile SL1036MODHC1P4;
Grout-Mapei Cocoa;
Range-LG LSE4613BD
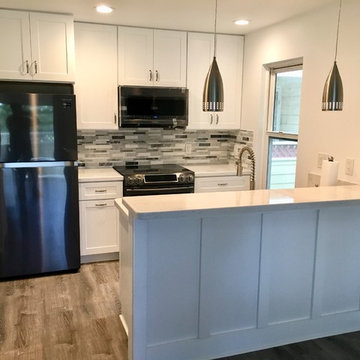
This was an extremely small and dark kitchen. Client just bought the condo and wanted a light and bright feel. Cabinets are ProCraft Liberty Shaker White with Cambria countertops in "Swanbridge." We moved the stove over, added a place for a microwave and wrapped the bar all the way around for a finished and seamless look. It's a great example of how even the smallest kitchen can be beautiful and functional.

Inspiration for a large contemporary l-shaped light wood floor and brown floor eat-in kitchen remodel in Columbus with an undermount sink, flat-panel cabinets, white cabinets, quartz countertops, gray backsplash, glass sheet backsplash, black appliances, an island and white countertops
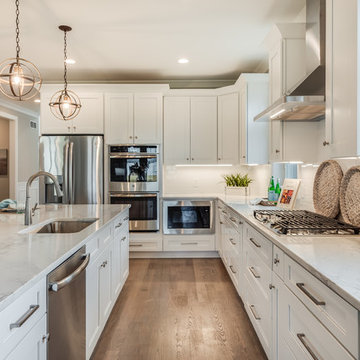
Inspiration for a large craftsman l-shaped medium tone wood floor and brown floor open concept kitchen remodel in Detroit with a single-bowl sink, shaker cabinets, white cabinets, granite countertops, white backsplash, ceramic backsplash, black appliances, an island and gray countertops
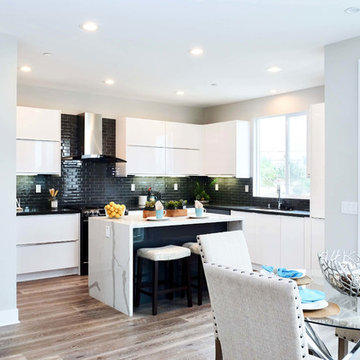
ABH
Example of a mid-sized trendy u-shaped light wood floor and brown floor eat-in kitchen design in Orange County with a drop-in sink, flat-panel cabinets, white cabinets, quartz countertops, black backsplash, ceramic backsplash, black appliances, an island and black countertops
Example of a mid-sized trendy u-shaped light wood floor and brown floor eat-in kitchen design in Orange County with a drop-in sink, flat-panel cabinets, white cabinets, quartz countertops, black backsplash, ceramic backsplash, black appliances, an island and black countertops
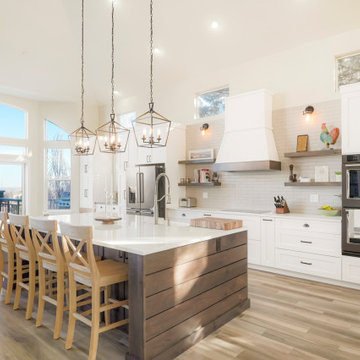
Inspiring kitchen renovation in Castle Pines that captures a bright, seaside aesthetic. Featuring white Shaker-style cabinetry with rustic beech accents.
David Bradley Cabinetry: Denali door style with White Frost paint on perimeter / Rustic beech accents with Stone finish on island, hood apron, and floating shelves.
Design by Jennie Showers, BKC Kitchen and Bath, in partnership with HS Design Build.
Photos: RangeFinder Photography
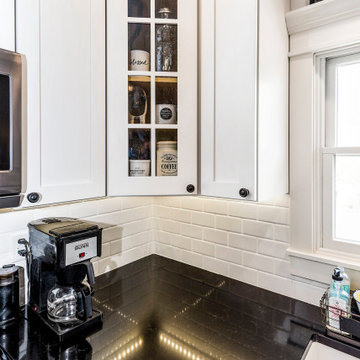
Small farmhouse u-shaped porcelain tile and beige floor eat-in kitchen photo in Other with a farmhouse sink, shaker cabinets, white cabinets, quartz countertops, white backsplash, subway tile backsplash, black appliances, a peninsula and black countertops
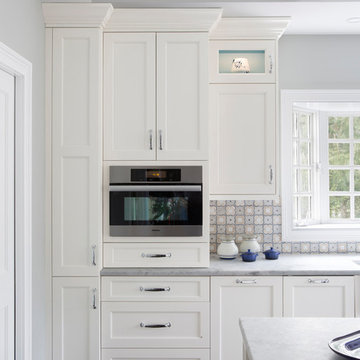
Example of a transitional dark wood floor and purple floor kitchen design in Philadelphia with a farmhouse sink, flat-panel cabinets, white cabinets, granite countertops, blue backsplash, ceramic backsplash, black appliances and two islands
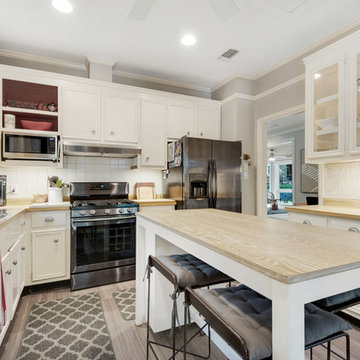
Enclosed kitchen - transitional u-shaped gray floor and light wood floor enclosed kitchen idea in Other with a double-bowl sink, recessed-panel cabinets, white cabinets, wood countertops, white backsplash, black appliances, an island and beige countertops
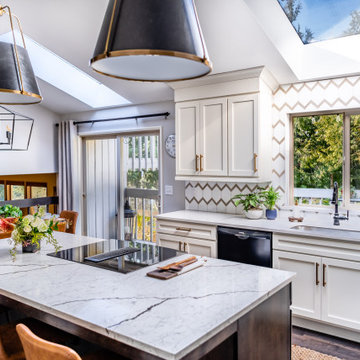
Transitional dark wood floor and brown floor eat-in kitchen photo in Portland with an undermount sink, shaker cabinets, white cabinets, white backsplash, black appliances, an island and white countertops
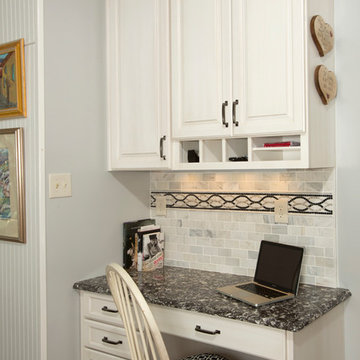
This desk/workstation makes a perfect spot to recharge devices, organize paperwork, keep up with email and social media while in the kitchen.
Elegant u-shaped medium tone wood floor eat-in kitchen photo in DC Metro with a single-bowl sink, white cabinets, quartz countertops, gray backsplash, glass tile backsplash, black appliances and an island
Elegant u-shaped medium tone wood floor eat-in kitchen photo in DC Metro with a single-bowl sink, white cabinets, quartz countertops, gray backsplash, glass tile backsplash, black appliances and an island
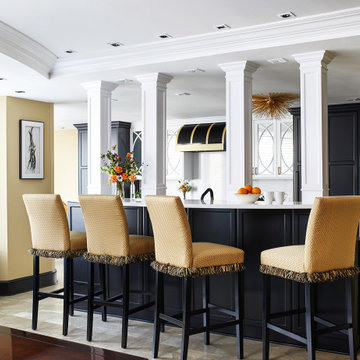
Director of Project Development April Case Underwood
https://www.houzz.com/pro/awood21/april-case-underwood
Designer Elena Eskandari
https://www.houzz.com/pro/eeskandari/elena-eskandari-case-design-remodeling-inc
Photography by Stacy Zarin Goldberg
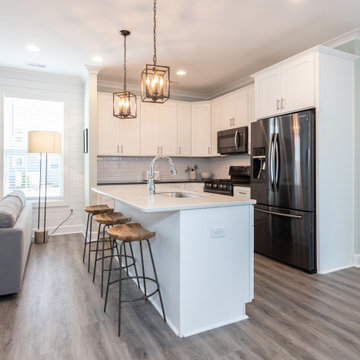
Example of a mid-sized beach style l-shaped laminate floor and gray floor eat-in kitchen design in Other with a single-bowl sink, shaker cabinets, white cabinets, quartz countertops, white backsplash, subway tile backsplash, black appliances, an island and white countertops
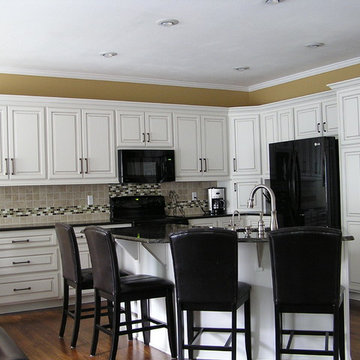
This was a kitchen remodeling project where the kitchen cabinets were refaced. It was done with Walzcraft raised center panel doors, solid tone pearl with medium solvent wiped chocolate glaze. Black pearl granite and Cosmos granite on island.
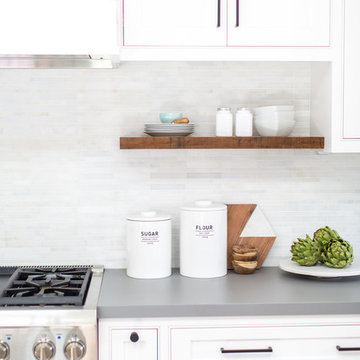
Marisa Vitale Photography
www.marisavitale.com
Open concept kitchen - large country light wood floor open concept kitchen idea in Los Angeles with white cabinets, marble countertops, gray backsplash, black appliances and an island
Open concept kitchen - large country light wood floor open concept kitchen idea in Los Angeles with white cabinets, marble countertops, gray backsplash, black appliances and an island
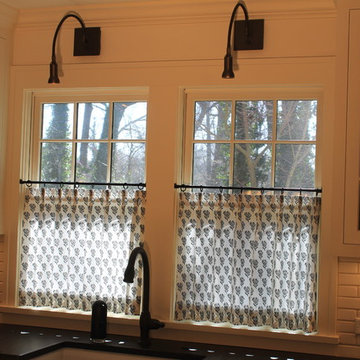
Custom cafe curtains with Robert Allen Fabric. Holtkotter sconces,
Photo:
Lisa Turner for Trinity Mercantile & Design
Example of a mid-sized eclectic dark wood floor enclosed kitchen design in Atlanta with a farmhouse sink, glass-front cabinets, white cabinets, granite countertops, white backsplash, ceramic backsplash, black appliances and an island
Example of a mid-sized eclectic dark wood floor enclosed kitchen design in Atlanta with a farmhouse sink, glass-front cabinets, white cabinets, granite countertops, white backsplash, ceramic backsplash, black appliances and an island

Cabinets: Norcraft, Copenhagen door style in Maple Pure White.
Hardware: Top Knobs, Barrington Channing Cup Pulls, Pulls and Knobs in Ash Gray.
Backsplash: Bedrosians, Cloe 2.5x8 Blue.
Countertops: Cambria quartz in Mayfair with an eased edge.
Flooring: Tesoro, Oakmont 6x36 Miele wood look porcelain tile.
Flooring Grout: Mapei, Navajo Brown.
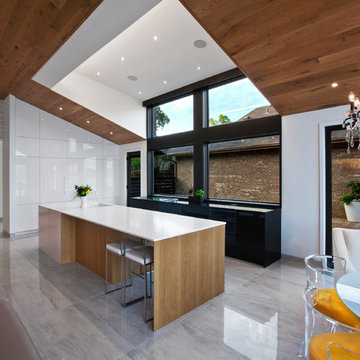
View from lakeside windows reveals totally open kitchen, dining living space with direct access to south garden and decks - Architecture/Interiors/Renderings/Photography: HAUS | Architecture For Modern Lifestyles - Construction Manager: WERK | Building Modern
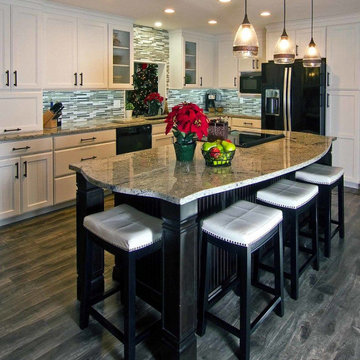
Transitional design with beaded doors on the base cabinets, and flat panel on the uppers. Seating for 4 around the island make this a great place to gather for parties or family meals.
Kitchen with White Cabinets and Black Appliances Ideas
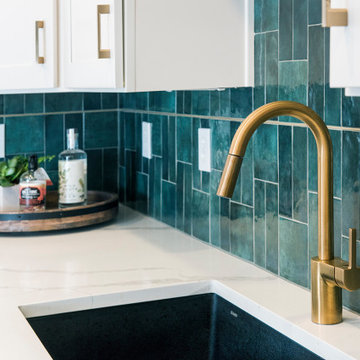
Inspiration for an eclectic laminate floor and brown floor open concept kitchen remodel in Portland with an undermount sink, shaker cabinets, white cabinets, quartz countertops, green backsplash, ceramic backsplash, black appliances, a peninsula and multicolored countertops
10





