Kitchen with White Cabinets and Black Appliances Ideas
Refine by:
Budget
Sort by:Popular Today
101 - 120 of 28,820 photos
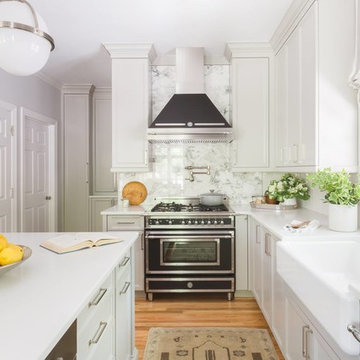
Kitchen - transitional l-shaped medium tone wood floor and brown floor kitchen idea in Providence with a farmhouse sink, recessed-panel cabinets, white cabinets, white backsplash, black appliances, an island and white countertops
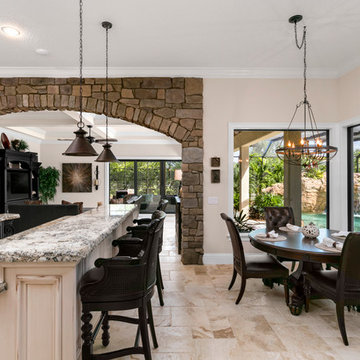
Large tuscan l-shaped travertine floor eat-in kitchen photo in Orlando with an undermount sink, raised-panel cabinets, white cabinets, granite countertops, beige backsplash, black appliances and two islands
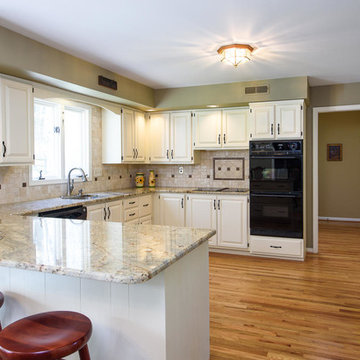
Kitchen Makeover: Dark Cherry Cabinets were refinished in Sherwin Williams #7556 Creme, Hutch Cabinet was also painted to match cabinets in #7556 Creme. Hunter green corian was replaced with granite countertop and tile backsplash replaced to coordinate with new granite.
Michael J Eckstrom
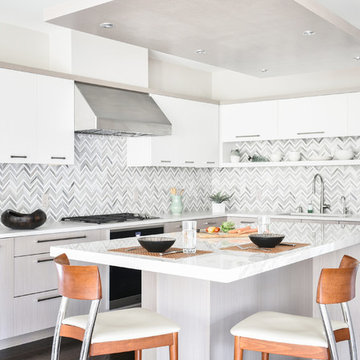
Example of a large trendy l-shaped brown floor and dark wood floor kitchen design in Boston with an undermount sink, flat-panel cabinets, quartz countertops, gray backsplash, stone tile backsplash, white cabinets and black appliances
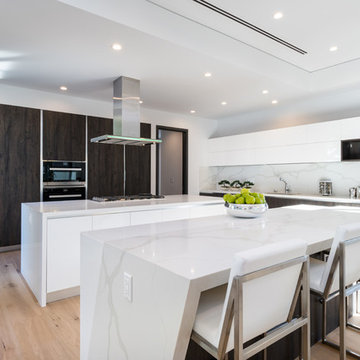
Trendy l-shaped light wood floor and beige floor enclosed kitchen photo in Los Angeles with flat-panel cabinets, white cabinets, quartz countertops, white backsplash, stone slab backsplash, black appliances, two islands and white countertops
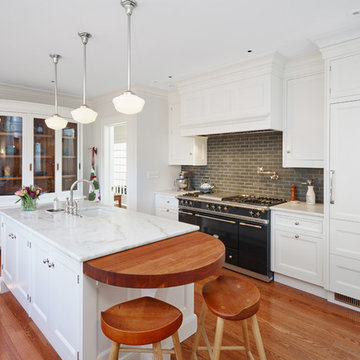
©Amy Braswell
Elegant l-shaped medium tone wood floor enclosed kitchen photo in Chicago with an undermount sink, shaker cabinets, white cabinets, gray backsplash, subway tile backsplash, black appliances, an island and white countertops
Elegant l-shaped medium tone wood floor enclosed kitchen photo in Chicago with an undermount sink, shaker cabinets, white cabinets, gray backsplash, subway tile backsplash, black appliances, an island and white countertops
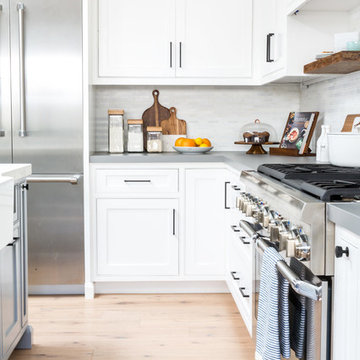
Marisa Vitale Photography
www.marisavitale.com
Open concept kitchen - large farmhouse light wood floor open concept kitchen idea in Los Angeles with white cabinets, marble countertops, gray backsplash, black appliances and an island
Open concept kitchen - large farmhouse light wood floor open concept kitchen idea in Los Angeles with white cabinets, marble countertops, gray backsplash, black appliances and an island
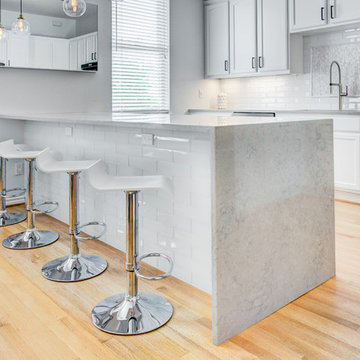
Before we remodeled this space, the kitchen cabinetry had a deep-dark stain, standard builder finishes, and could use a little makeover. Overall, the space lacked excitement, finesse, and good layout. So, in order to maximize the space to its full potential, we incorporated a new kitchen island which would give the space more storage, counter space, and we could include a wine unit! Win-win! Plus, the existing cabinetry on the perimeter was in great condition, so we could refinish those and have a little more fun with the other finishes of the space. Want to see what we did? Take a look below!
Cabinetry
As mentioned above, the cabinetry on the perimeter was refinished with white paint. The new island we installed cabinetry from WWWoods Shiloh, with a Heritage door style, and a finish of Arctic paint.
Countertops
The countertops feature a beautiful 3 cm Caesarstone Quartz in Symphony Grey. We also incorporated a waterfall on the edge, adding that extra element of design.
Backsplash
From the Glazzio Gemstone Series, we installed a Glacier Onyx 3” x 12” as the main backsplash tile and on the backside of the island. As a picture frame over the sink, we installed a Daltile Contempo White Polished marble pencil rail, with a Daltile Carrara White 1”x random marble Mosaic inside the frame.
Fixtures
From Blanco we have installed a Quatrus R0 Super Single Bowl sink, and a BLANCOCULINA semiprofessional kitchen faucet in satin nickel. The hardware cabinetry is the It Pull in Modern Bronze from Atlas.
Flooring
The new flooring is a hardwood oak, that’s been sanded and finished.
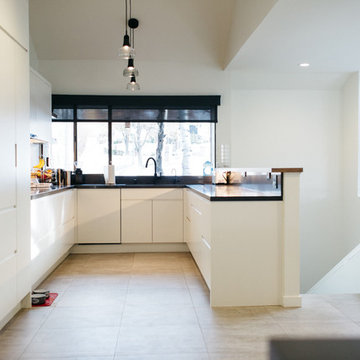
Open concept kitchen - mid-sized modern u-shaped ceramic tile open concept kitchen idea in Salt Lake City with a double-bowl sink, flat-panel cabinets, white cabinets, brown backsplash, mosaic tile backsplash, black appliances and an island
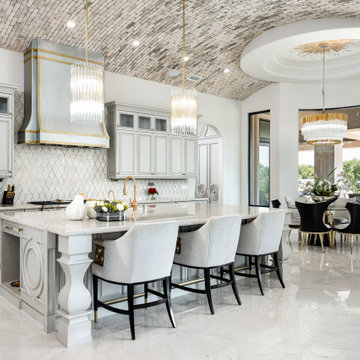
We love this kitchen's curved brick ceiling, the pendant lighting, the dining area, and the marble floors.
Inspiration for a huge modern galley marble floor and white floor eat-in kitchen remodel in Phoenix with a farmhouse sink, recessed-panel cabinets, white cabinets, marble countertops, white backsplash, stone tile backsplash, black appliances, an island and white countertops
Inspiration for a huge modern galley marble floor and white floor eat-in kitchen remodel in Phoenix with a farmhouse sink, recessed-panel cabinets, white cabinets, marble countertops, white backsplash, stone tile backsplash, black appliances, an island and white countertops
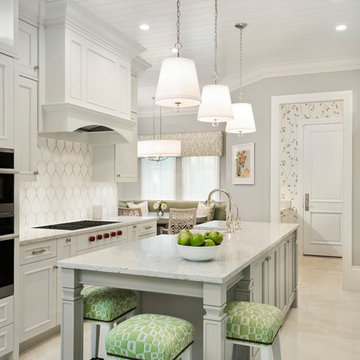
Designed by Jenifer Davison
Photography by Amber Frederiksen
Example of a transitional u-shaped beige floor eat-in kitchen design in Miami with beaded inset cabinets, white cabinets, white backsplash, black appliances, an island and white countertops
Example of a transitional u-shaped beige floor eat-in kitchen design in Miami with beaded inset cabinets, white cabinets, white backsplash, black appliances, an island and white countertops
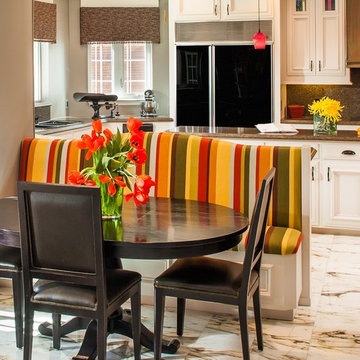
In this kitchen remodel we removed the breakfast bar and put in a banquet. This arrangement made it possible for the homeowners to have a sitting area for reading or television viewing as well as a place for casual dining.
We only design, build, and remodel homes that brilliantly reflect the unadorned beauty of everyday living.
For more information about this project please visit: www.gryphonbuilders.com. Or contact Allen Griffin, President of Gryphon Builders, at 281-236-8043 cell or email him at allen@gryphonbuilders.com
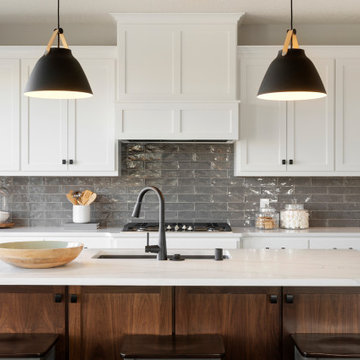
Wesley Model - Heritage Collection
Pricing, floorplans, virtual tours, community information & more at https://www.robertthomashomes.com/
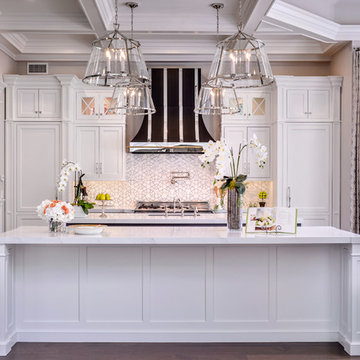
Furnish Wood Custom Cabinets, Flush inset with natural maple plywood interior. Cabinets door style: Pasadena Recessed Panel. Nordic White on Maple Wood Finish.
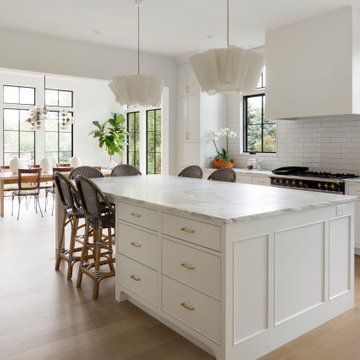
Janet Gridley interior design, Decorator White cabinets, marble countertops, brass hardware, plaster hood, lacanche range, Loewen windows,
Kitchen - transitional light wood floor and beige floor kitchen idea in Minneapolis with an undermount sink, beaded inset cabinets, white cabinets, marble countertops, white backsplash, ceramic backsplash, black appliances, an island and gray countertops
Kitchen - transitional light wood floor and beige floor kitchen idea in Minneapolis with an undermount sink, beaded inset cabinets, white cabinets, marble countertops, white backsplash, ceramic backsplash, black appliances, an island and gray countertops
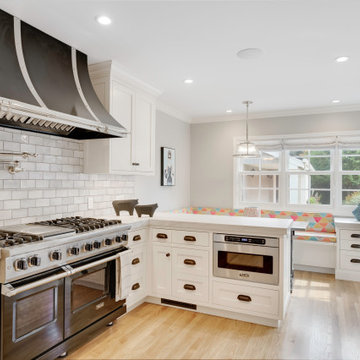
Transitional u-shaped light wood floor and beige floor eat-in kitchen photo in San Francisco with shaker cabinets, white cabinets, white backsplash, subway tile backsplash, black appliances, a peninsula and white countertops
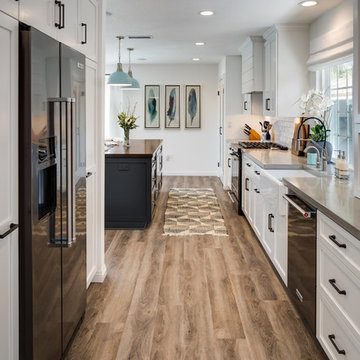
Example of a mid-sized beach style medium tone wood floor and brown floor eat-in kitchen design in San Diego with a farmhouse sink, shaker cabinets, white cabinets, quartz countertops, white backsplash, subway tile backsplash, black appliances and an island
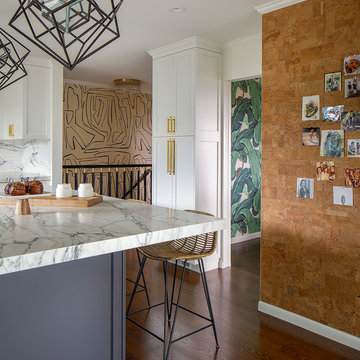
To match her lifestyle as a wife, mom, and devoted cocktail-party-thrower, we wanted to give our client a kitchen that would function as a family gathering spot and function well for larger and more elegant gatherings.
She really wanted it to be gorgeous. And welcoming. And comfortable. And glam. Because they’re an outgoing couple; young and hip. (Just because we become parents doesn’t mean we have to stop having fun!)
Photo by Eric Rorer
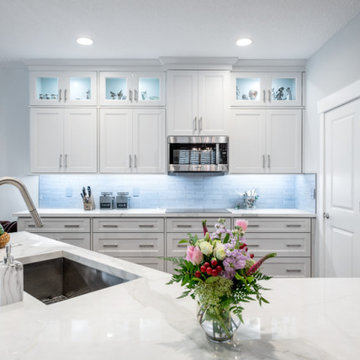
Photos by Project Focus Photography
Mid-sized transitional l-shaped medium tone wood floor and brown floor eat-in kitchen photo in Tampa with an undermount sink, shaker cabinets, white cabinets, tile countertops, gray backsplash, subway tile backsplash, black appliances, an island and white countertops
Mid-sized transitional l-shaped medium tone wood floor and brown floor eat-in kitchen photo in Tampa with an undermount sink, shaker cabinets, white cabinets, tile countertops, gray backsplash, subway tile backsplash, black appliances, an island and white countertops
Kitchen with White Cabinets and Black Appliances Ideas
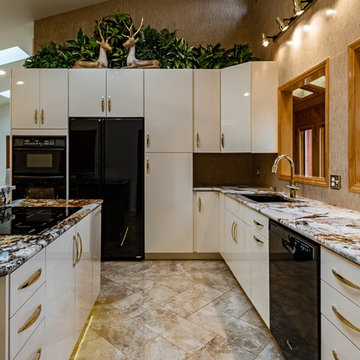
Jay Sinclair
Example of a large trendy l-shaped beige floor kitchen design in Other with flat-panel cabinets, white cabinets, granite countertops, black appliances, an island, an undermount sink, beige backsplash and multicolored countertops
Example of a large trendy l-shaped beige floor kitchen design in Other with flat-panel cabinets, white cabinets, granite countertops, black appliances, an island, an undermount sink, beige backsplash and multicolored countertops
6





