Kitchen with White Cabinets and Concrete Countertops Ideas
Refine by:
Budget
Sort by:Popular Today
161 - 180 of 3,809 photos
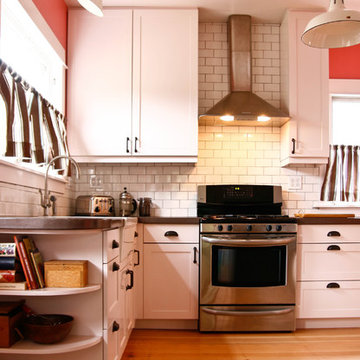
Inspiration for a cottage l-shaped light wood floor enclosed kitchen remodel in Portland with a drop-in sink, shaker cabinets, white cabinets, concrete countertops, white backsplash, subway tile backsplash, stainless steel appliances and no island
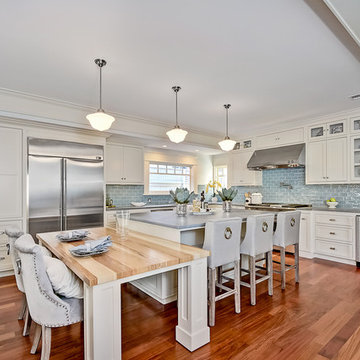
Large transitional l-shaped medium tone wood floor open concept kitchen photo in San Diego with a farmhouse sink, shaker cabinets, white cabinets, concrete countertops, blue backsplash, ceramic backsplash, stainless steel appliances and an island
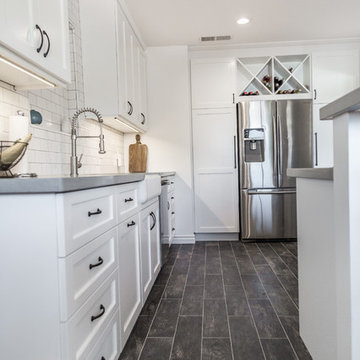
This kitchen now belongs to the owners of a Costa Mesa home. Complete kitchen remodel by the design team at Builder Boy. Cabinets produced by Cabinet Boy, a division of Builder Boy, Inc.
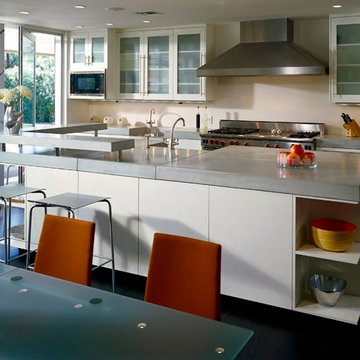
Dino Tonn
Inspiration for a large modern single-wall dark wood floor and brown floor eat-in kitchen remodel in Phoenix with a farmhouse sink, flat-panel cabinets, white cabinets, concrete countertops, stainless steel appliances and an island
Inspiration for a large modern single-wall dark wood floor and brown floor eat-in kitchen remodel in Phoenix with a farmhouse sink, flat-panel cabinets, white cabinets, concrete countertops, stainless steel appliances and an island
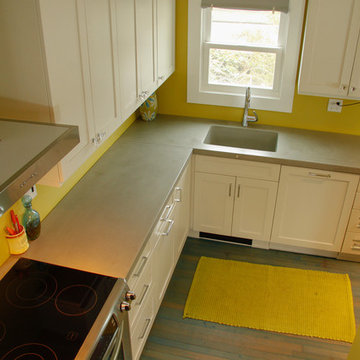
Colorful Kitchen Remodel in Tacoma WA. Custom made concrete countertops with an integral concrete kitchen sink
Eclectic l-shaped eat-in kitchen photo in Seattle with an integrated sink, flat-panel cabinets, white cabinets, concrete countertops, cement tile backsplash and stainless steel appliances
Eclectic l-shaped eat-in kitchen photo in Seattle with an integrated sink, flat-panel cabinets, white cabinets, concrete countertops, cement tile backsplash and stainless steel appliances
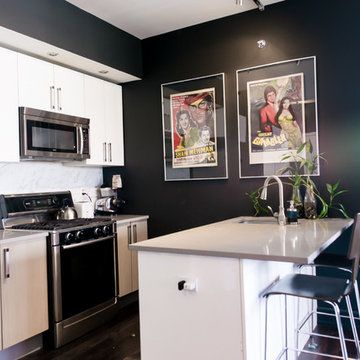
PHOTOS BY: CARLOS DETROS lustgartenny@gmail.com
Mid-sized urban dark wood floor eat-in kitchen photo in New York with an undermount sink, flat-panel cabinets, white cabinets, concrete countertops, white backsplash, stone slab backsplash, stainless steel appliances and an island
Mid-sized urban dark wood floor eat-in kitchen photo in New York with an undermount sink, flat-panel cabinets, white cabinets, concrete countertops, white backsplash, stone slab backsplash, stainless steel appliances and an island
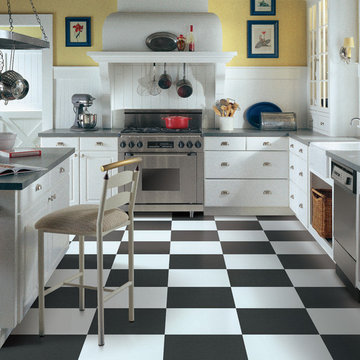
Example of a large farmhouse l-shaped porcelain tile and multicolored floor eat-in kitchen design in Philadelphia with a farmhouse sink, flat-panel cabinets, white cabinets, concrete countertops, white backsplash, wood backsplash, stainless steel appliances and an island
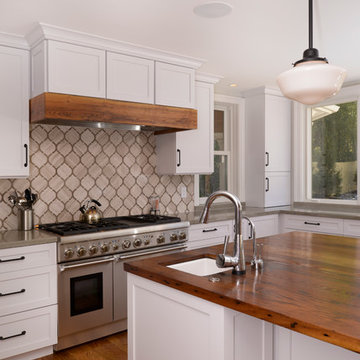
June Stanich
Example of a large transitional u-shaped medium tone wood floor eat-in kitchen design in DC Metro with a farmhouse sink, shaker cabinets, white cabinets, concrete countertops, beige backsplash, stone tile backsplash, stainless steel appliances and two islands
Example of a large transitional u-shaped medium tone wood floor eat-in kitchen design in DC Metro with a farmhouse sink, shaker cabinets, white cabinets, concrete countertops, beige backsplash, stone tile backsplash, stainless steel appliances and two islands
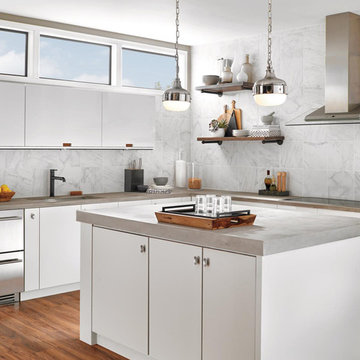
The sleek elegance of modern design is embodied in the Trinsic Kitchen Collection.
Example of a large minimalist l-shaped medium tone wood floor and brown floor kitchen design in Indianapolis with flat-panel cabinets, white cabinets, concrete countertops, gray backsplash, marble backsplash, stainless steel appliances and an island
Example of a large minimalist l-shaped medium tone wood floor and brown floor kitchen design in Indianapolis with flat-panel cabinets, white cabinets, concrete countertops, gray backsplash, marble backsplash, stainless steel appliances and an island
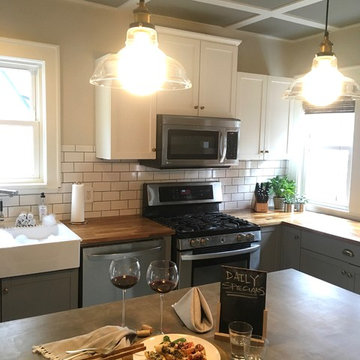
Painted bottom cabinets in Sherwin Williams "Dovetail" uppers painted in SW's "White Flour". Shelves, Island, Wood Wall, and Ceiling all fabricated by Shawn Crone. All work was designed, executed, and installed by him!
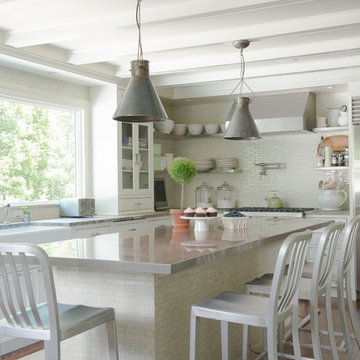
Photographer, Jane Beiles
Inspiration for a mid-sized transitional u-shaped medium tone wood floor and brown floor kitchen remodel in New York with a farmhouse sink, flat-panel cabinets, white cabinets, concrete countertops, green backsplash, subway tile backsplash, stainless steel appliances and an island
Inspiration for a mid-sized transitional u-shaped medium tone wood floor and brown floor kitchen remodel in New York with a farmhouse sink, flat-panel cabinets, white cabinets, concrete countertops, green backsplash, subway tile backsplash, stainless steel appliances and an island
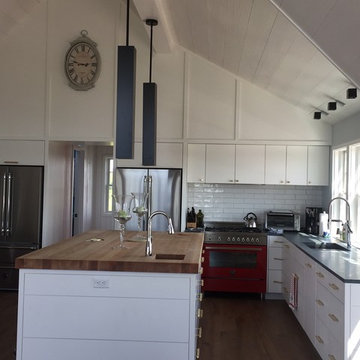
A house off Polpis Rd, Nantucket, MA
Kitchen - mid-sized country l-shaped dark wood floor and brown floor kitchen idea in Boston with an undermount sink, flat-panel cabinets, white cabinets, concrete countertops, white backsplash, subway tile backsplash, stainless steel appliances, an island and gray countertops
Kitchen - mid-sized country l-shaped dark wood floor and brown floor kitchen idea in Boston with an undermount sink, flat-panel cabinets, white cabinets, concrete countertops, white backsplash, subway tile backsplash, stainless steel appliances, an island and gray countertops
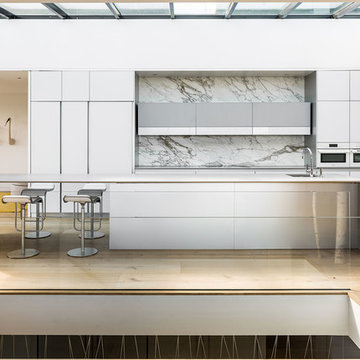
Chris Stark
Example of a large 1960s l-shaped light wood floor eat-in kitchen design in San Francisco with flat-panel cabinets, white cabinets, concrete countertops, white backsplash, marble backsplash, white appliances and an island
Example of a large 1960s l-shaped light wood floor eat-in kitchen design in San Francisco with flat-panel cabinets, white cabinets, concrete countertops, white backsplash, marble backsplash, white appliances and an island
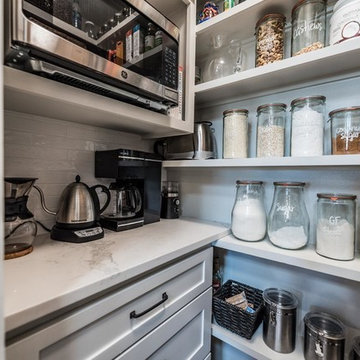
Darby Kate Photography
Inspiration for a mid-sized cottage l-shaped medium tone wood floor and brown floor open concept kitchen remodel in Dallas with a farmhouse sink, shaker cabinets, white cabinets, concrete countertops, white backsplash, ceramic backsplash, stainless steel appliances, an island and gray countertops
Inspiration for a mid-sized cottage l-shaped medium tone wood floor and brown floor open concept kitchen remodel in Dallas with a farmhouse sink, shaker cabinets, white cabinets, concrete countertops, white backsplash, ceramic backsplash, stainless steel appliances, an island and gray countertops
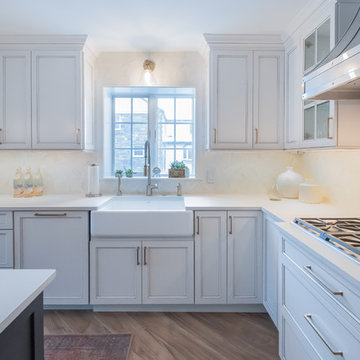
Door Style: Legacy Ogee
Finishes: Snowcap with custom Pewter Glaze on the perimeter
Hardware: Top Knobs, Ascendra collection in Honey Bronze
Countertops: Concrete in Cloudburst, by Caesarstone
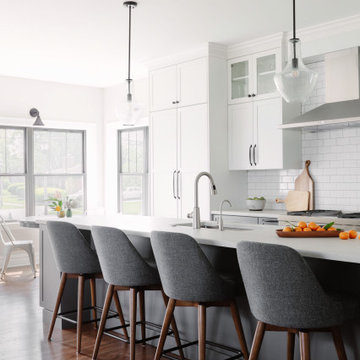
Inspiration for a transitional single-wall medium tone wood floor eat-in kitchen remodel in Chicago with an undermount sink, shaker cabinets, white cabinets, concrete countertops, white backsplash, subway tile backsplash, stainless steel appliances, an island and white countertops
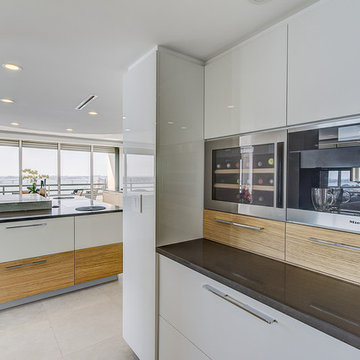
Example of a large minimalist l-shaped porcelain tile and gray floor open concept kitchen design in Other with an undermount sink, flat-panel cabinets, white cabinets, concrete countertops, gray backsplash, paneled appliances, an island and gray countertops
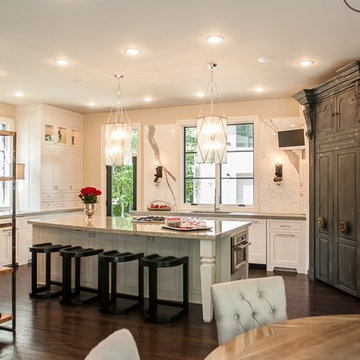
Custom built in refrigerator and island
Example of a transitional galley dark wood floor eat-in kitchen design in Other with an undermount sink, recessed-panel cabinets, white cabinets, concrete countertops, stone slab backsplash, stainless steel appliances and an island
Example of a transitional galley dark wood floor eat-in kitchen design in Other with an undermount sink, recessed-panel cabinets, white cabinets, concrete countertops, stone slab backsplash, stainless steel appliances and an island
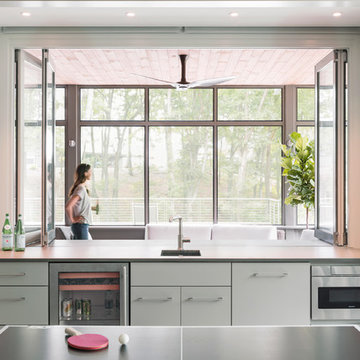
The lower level features a large game room that connects out to the screen porch, pool terrace and fire pit beyond. One end of the space is a large lounge area for watching TV and the other end has a built-in wet bar and accordion windows that open up to the screen porch.
Photography by Todd Crawford.
Kitchen with White Cabinets and Concrete Countertops Ideas
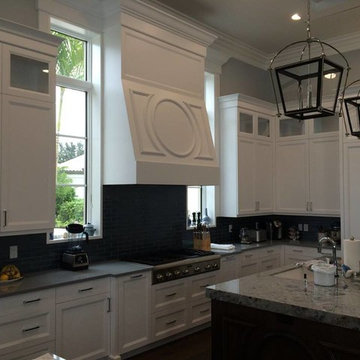
Large transitional l-shaped dark wood floor kitchen photo in Miami with an undermount sink, recessed-panel cabinets, white cabinets, concrete countertops, stainless steel appliances and an island
9





