Kitchen with White Cabinets and Concrete Countertops Ideas
Refine by:
Budget
Sort by:Popular Today
101 - 120 of 3,809 photos
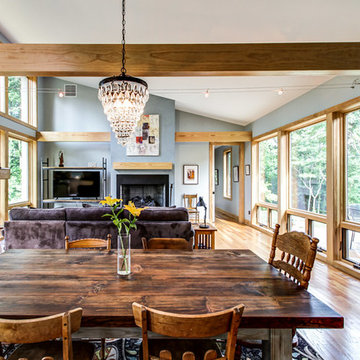
Example of a large transitional l-shaped light wood floor eat-in kitchen design in Other with a farmhouse sink, shaker cabinets, white cabinets, concrete countertops, stainless steel appliances and no island
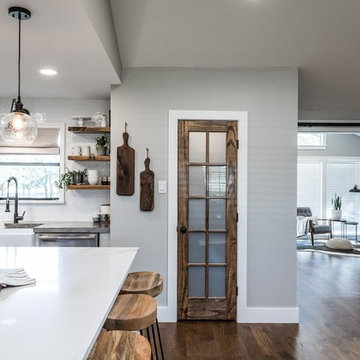
Darby Kate Photography
Open concept kitchen - mid-sized country l-shaped medium tone wood floor and brown floor open concept kitchen idea in Dallas with a farmhouse sink, shaker cabinets, white cabinets, concrete countertops, white backsplash, ceramic backsplash, stainless steel appliances, an island and gray countertops
Open concept kitchen - mid-sized country l-shaped medium tone wood floor and brown floor open concept kitchen idea in Dallas with a farmhouse sink, shaker cabinets, white cabinets, concrete countertops, white backsplash, ceramic backsplash, stainless steel appliances, an island and gray countertops
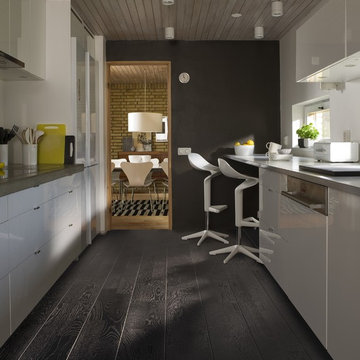
The idea for Scandinavian Hardwoods came after years of countless conversations with homeowners, designers, architects, and builders. The consistent theme: they wanted more than just a beautiful floor. They wanted insight into manufacturing locations (not just the seller or importer) and what materials are used and why. They wanted to understand the product’s environmental impact and it’s effect on indoor air quality and human health. They wanted a compelling story to tell guests about the beautiful floor they’ve chosen. At Scandinavian Hardwoods, we bring all of these elements together while making luxury more accessible.
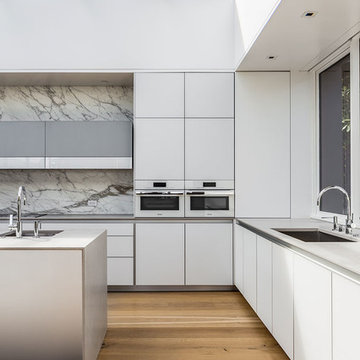
Chris Stark
Large 1960s l-shaped light wood floor eat-in kitchen photo in San Francisco with flat-panel cabinets, white cabinets, concrete countertops, white backsplash, marble backsplash, white appliances and an island
Large 1960s l-shaped light wood floor eat-in kitchen photo in San Francisco with flat-panel cabinets, white cabinets, concrete countertops, white backsplash, marble backsplash, white appliances and an island
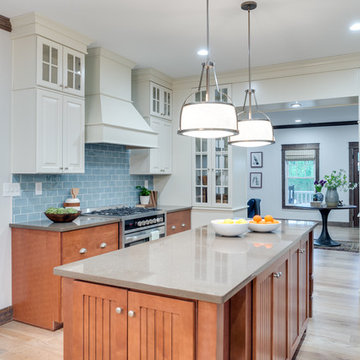
Eat-in kitchen - mid-sized transitional light wood floor and beige floor eat-in kitchen idea in Orange County with raised-panel cabinets, white cabinets, concrete countertops, blue backsplash, ceramic backsplash, stainless steel appliances and an island
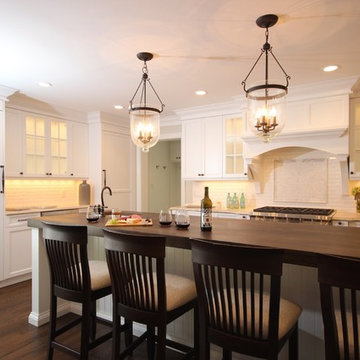
Timeless beauty with a stained and distressed concrete butcher block and paneled appliances.
Inspiration for a large transitional l-shaped dark wood floor open concept kitchen remodel in New York with a farmhouse sink, shaker cabinets, white cabinets, concrete countertops, white backsplash, subway tile backsplash, stainless steel appliances and an island
Inspiration for a large transitional l-shaped dark wood floor open concept kitchen remodel in New York with a farmhouse sink, shaker cabinets, white cabinets, concrete countertops, white backsplash, subway tile backsplash, stainless steel appliances and an island
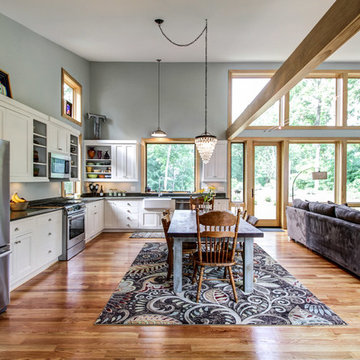
Eat-in kitchen - large transitional l-shaped light wood floor eat-in kitchen idea in Other with shaker cabinets, white cabinets, no island, a farmhouse sink, concrete countertops and stainless steel appliances
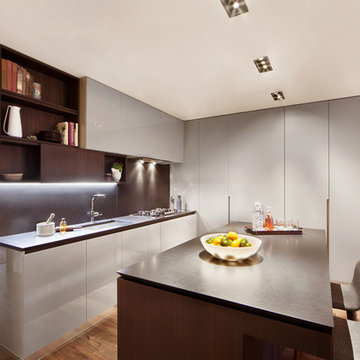
Anne Ruthman
Mid-sized minimalist l-shaped medium tone wood floor eat-in kitchen photo in New York with a single-bowl sink, flat-panel cabinets, white cabinets, concrete countertops, gray backsplash, stone slab backsplash, stainless steel appliances and an island
Mid-sized minimalist l-shaped medium tone wood floor eat-in kitchen photo in New York with a single-bowl sink, flat-panel cabinets, white cabinets, concrete countertops, gray backsplash, stone slab backsplash, stainless steel appliances and an island
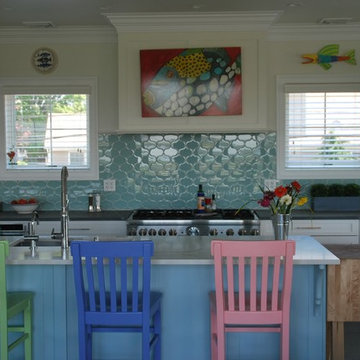
Example of a mid-sized eclectic l-shaped ceramic tile and gray floor open concept kitchen design with an undermount sink, shaker cabinets, white cabinets, concrete countertops, blue backsplash, ceramic backsplash, stainless steel appliances and an island
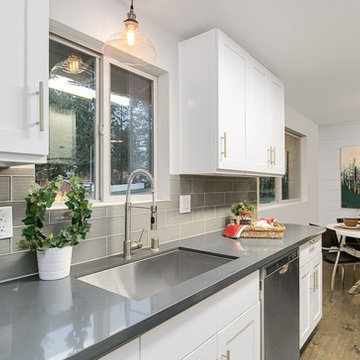
Continuing the dark hardwood flooring into the kitchen kept a cohesive look and made the home feel larger. The rustic vintage style pendant light over the kitchen sink adds some charm and style to the kitchen sink. We kept the accessories neutral, again using glass, wood and a neutral pallet.
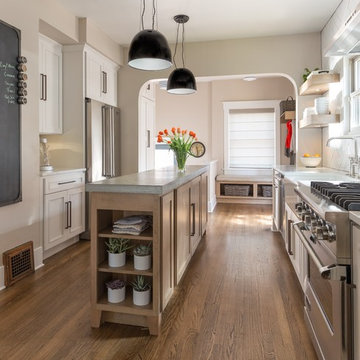
Kitchen remodel by Basements & Beyond
Inspiration for a transitional galley medium tone wood floor and brown floor eat-in kitchen remodel in Denver with a farmhouse sink, shaker cabinets, white cabinets, concrete countertops, white backsplash, subway tile backsplash, stainless steel appliances and an island
Inspiration for a transitional galley medium tone wood floor and brown floor eat-in kitchen remodel in Denver with a farmhouse sink, shaker cabinets, white cabinets, concrete countertops, white backsplash, subway tile backsplash, stainless steel appliances and an island
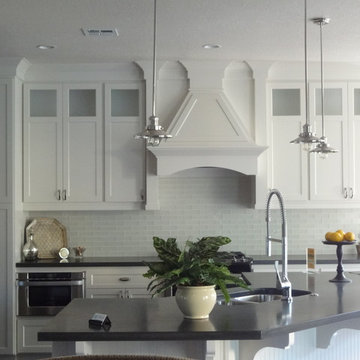
Builder/Remodeler: Mike Riddle Construction, LLC- Mike Riddle....Materials provided by: Cherry City Interiors & Design....Interior Design by: Shelli Dierck....Photographs by: Shelli Dierck
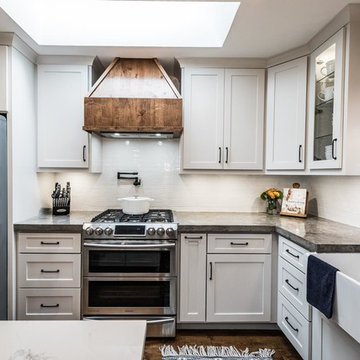
Darby Kate Photography
Example of a mid-sized farmhouse l-shaped medium tone wood floor and brown floor open concept kitchen design in Dallas with a farmhouse sink, shaker cabinets, white cabinets, concrete countertops, white backsplash, ceramic backsplash, stainless steel appliances, an island and gray countertops
Example of a mid-sized farmhouse l-shaped medium tone wood floor and brown floor open concept kitchen design in Dallas with a farmhouse sink, shaker cabinets, white cabinets, concrete countertops, white backsplash, ceramic backsplash, stainless steel appliances, an island and gray countertops
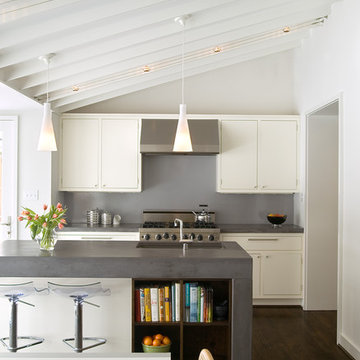
Photo by Paul Burk
Example of a trendy dark wood floor kitchen design in DC Metro with an integrated sink, flat-panel cabinets, white cabinets, concrete countertops, gray backsplash, stainless steel appliances and an island
Example of a trendy dark wood floor kitchen design in DC Metro with an integrated sink, flat-panel cabinets, white cabinets, concrete countertops, gray backsplash, stainless steel appliances and an island
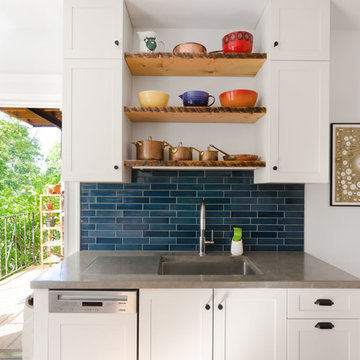
This gut renovation was a collaboration between the homeowners and Bailey•Davol•Studio•Build. Kitchen and pantry features included cabinets, tile backsplash, concrete counters, lighting, plumbing and flooring. Photos by Tamara Flanagan Photography
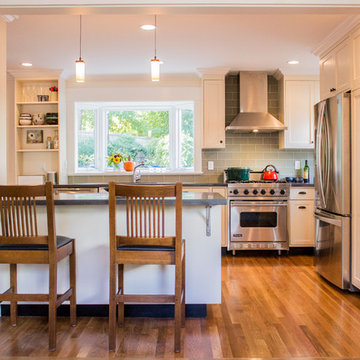
Joshua Butkus
Kitchen - mid-sized transitional l-shaped medium tone wood floor kitchen idea in Boston with an undermount sink, shaker cabinets, white cabinets, concrete countertops, green backsplash, glass tile backsplash, stainless steel appliances and a peninsula
Kitchen - mid-sized transitional l-shaped medium tone wood floor kitchen idea in Boston with an undermount sink, shaker cabinets, white cabinets, concrete countertops, green backsplash, glass tile backsplash, stainless steel appliances and a peninsula
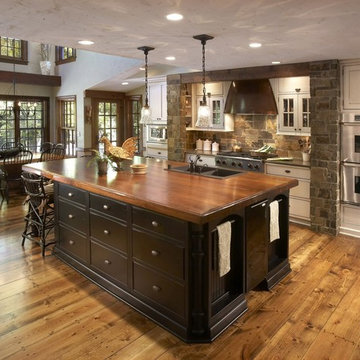
Example of a mid-sized arts and crafts l-shaped medium tone wood floor eat-in kitchen design in New York with a double-bowl sink, flat-panel cabinets, white cabinets, concrete countertops, multicolored backsplash, stone tile backsplash, stainless steel appliances and an island
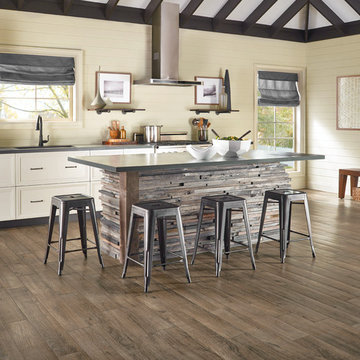
Large urban l-shaped medium tone wood floor open concept kitchen photo in Orlando with an undermount sink, recessed-panel cabinets, white cabinets, concrete countertops and an island
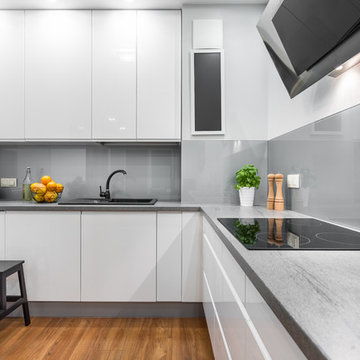
Inspiration for a mid-sized modern l-shaped medium tone wood floor and brown floor kitchen remodel in Minneapolis with a drop-in sink, flat-panel cabinets, white cabinets, concrete countertops, gray backsplash and no island
Kitchen with White Cabinets and Concrete Countertops Ideas
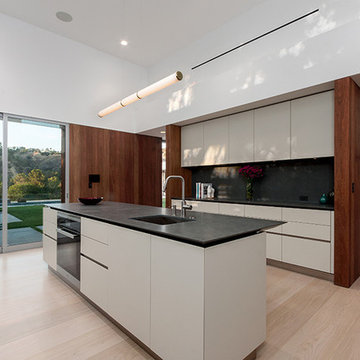
Open concept kitchen - huge modern galley light wood floor open concept kitchen idea in St Louis with an undermount sink, flat-panel cabinets, white cabinets, concrete countertops, gray backsplash, stone slab backsplash, stainless steel appliances and an island
6





