Kitchen Photos
Refine by:
Budget
Sort by:Popular Today
161 - 180 of 46,383 photos
Item 1 of 3
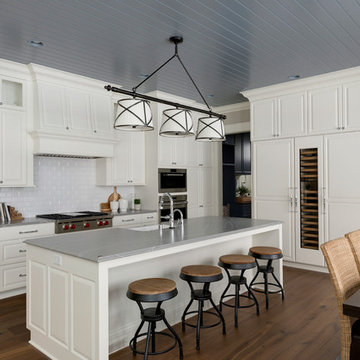
Example of a classic medium tone wood floor eat-in kitchen design in Minneapolis with a farmhouse sink, raised-panel cabinets, white cabinets, white backsplash, subway tile backsplash, paneled appliances, an island and gray countertops
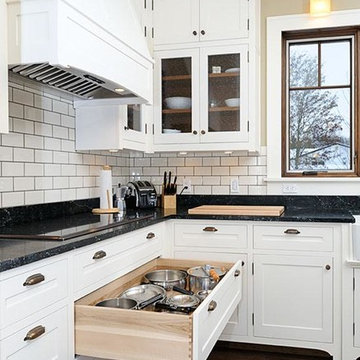
Enclosed kitchen - large transitional l-shaped dark wood floor and brown floor enclosed kitchen idea with a farmhouse sink, beaded inset cabinets, white cabinets, white backsplash, subway tile backsplash, paneled appliances, an island and black countertops

Ornare kitchen and Breakfast room
Example of a large 1950s u-shaped light wood floor and beige floor eat-in kitchen design in Dallas with flat-panel cabinets, white cabinets, quartz countertops, beige backsplash, metal backsplash, paneled appliances, an island and white countertops
Example of a large 1950s u-shaped light wood floor and beige floor eat-in kitchen design in Dallas with flat-panel cabinets, white cabinets, quartz countertops, beige backsplash, metal backsplash, paneled appliances, an island and white countertops
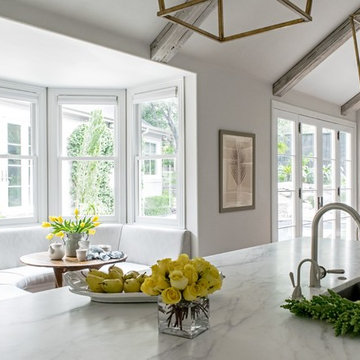
Beautiful white kitchen with vaulted ceiling and two golden lanterns above the large island. Favorite Calacatta marble featured on the countertops and backsplash keep this kitchen fresh, clean, and updated. Plenty of room to seat three or four at the island. With additional friends and family at the banquette in the bay window.
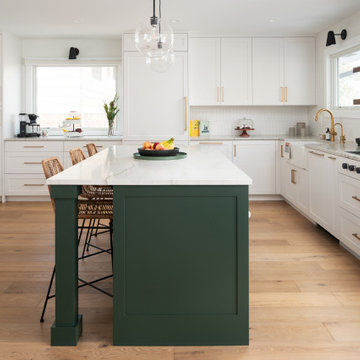
Example of a large transitional l-shaped light wood floor and beige floor kitchen design in Denver with a farmhouse sink, shaker cabinets, white cabinets, white backsplash, paneled appliances, an island and white countertops
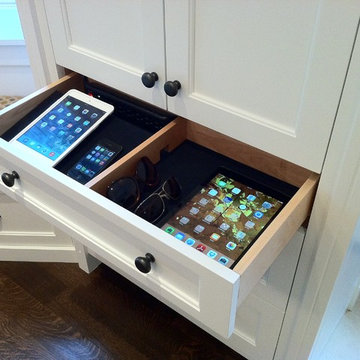
Gadget charging drawer located in the kitchen. Black felt protects the gadgets from scratches.
Photo by Tom Spanier
Elegant galley medium tone wood floor eat-in kitchen photo in Chicago with an undermount sink, recessed-panel cabinets, white cabinets, white backsplash, ceramic backsplash, paneled appliances and an island
Elegant galley medium tone wood floor eat-in kitchen photo in Chicago with an undermount sink, recessed-panel cabinets, white cabinets, white backsplash, ceramic backsplash, paneled appliances and an island
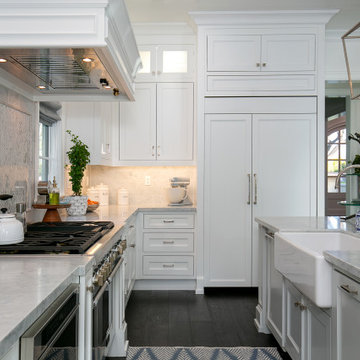
Transitional dark wood floor, brown floor and shiplap ceiling kitchen photo in Los Angeles with a farmhouse sink, shaker cabinets, white cabinets, marble countertops, multicolored backsplash, marble backsplash, paneled appliances, an island and gray countertops
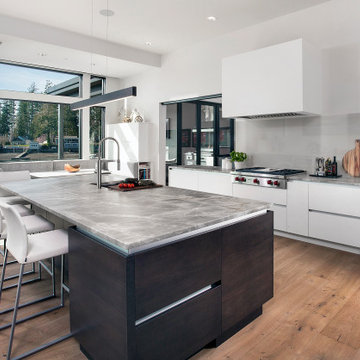
Eat-in kitchen - large contemporary galley medium tone wood floor and brown floor eat-in kitchen idea in Seattle with an undermount sink, flat-panel cabinets, white cabinets, gray backsplash, porcelain backsplash, paneled appliances, an island and gray countertops

Inspiration for a mid-sized coastal galley porcelain tile, gray floor and exposed beam open concept kitchen remodel in Hawaii with an undermount sink, flat-panel cabinets, white cabinets, quartz countertops, blue backsplash, glass tile backsplash, paneled appliances, an island and gray countertops
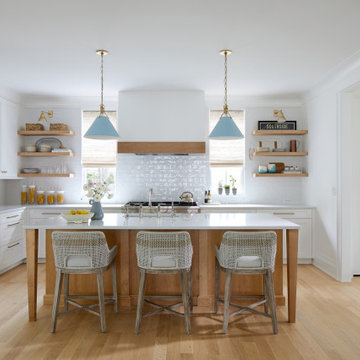
Example of a cottage u-shaped medium tone wood floor and brown floor eat-in kitchen design in New York with an undermount sink, shaker cabinets, white cabinets, quartz countertops, white backsplash, paneled appliances, an island and white countertops
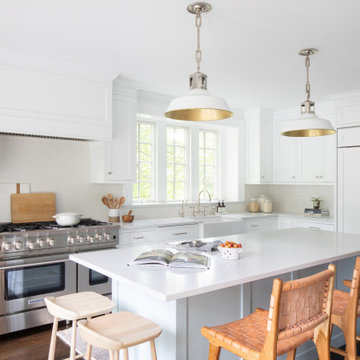
Inspiration for a coastal l-shaped dark wood floor and brown floor kitchen remodel in New York with a farmhouse sink, shaker cabinets, white cabinets, paneled appliances, an island and white countertops
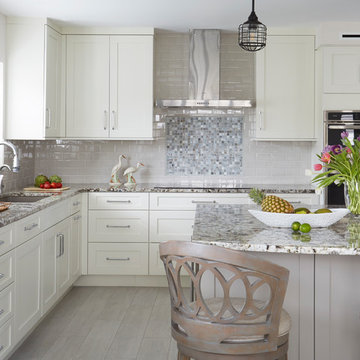
This Condo has been in the family since it was first built. And it was in desperate need of being renovated. The kitchen was isolated from the rest of the condo. The laundry space was an old pantry that was converted. We needed to open up the kitchen to living space to make the space feel larger. By changing the entrance to the first guest bedroom and turn in a den with a wonderful walk in owners closet.
Then we removed the old owners closet, adding that space to the guest bath to allow us to make the shower bigger. In addition giving the vanity more space.
The rest of the condo was updated. The master bath again was tight, but by removing walls and changing door swings we were able to make it functional and beautiful all that the same time.
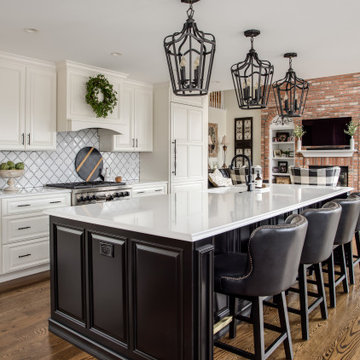
Inspiration for a timeless kitchen remodel in Denver with white cabinets, quartz countertops, white backsplash, ceramic backsplash, paneled appliances, an island and white countertops
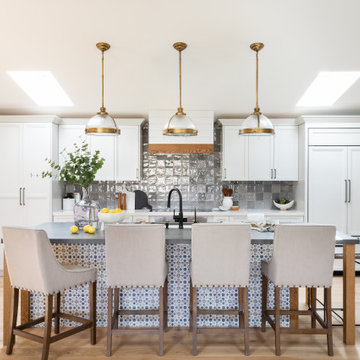
Example of a transitional galley light wood floor and beige floor kitchen design in Orange County with an undermount sink, recessed-panel cabinets, white cabinets, gray backsplash, paneled appliances, an island and white countertops
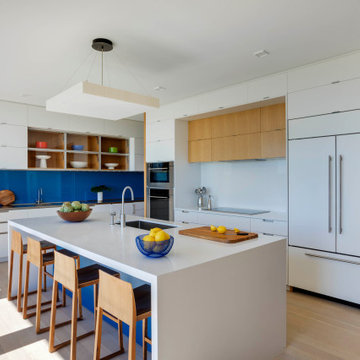
Example of a beach style l-shaped light wood floor and beige floor kitchen design in Boston with an undermount sink, flat-panel cabinets, white cabinets, blue backsplash, glass sheet backsplash, paneled appliances, an island and white countertops
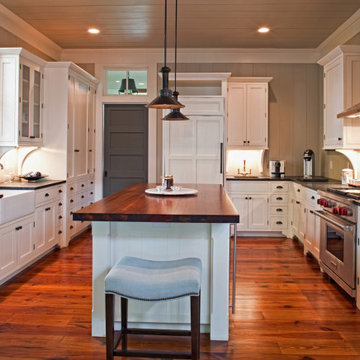
Example of a transitional u-shaped medium tone wood floor, brown floor and shiplap ceiling enclosed kitchen design in Atlanta with a farmhouse sink, shaker cabinets, white cabinets, wood countertops, gray backsplash, paneled appliances, an island and black countertops
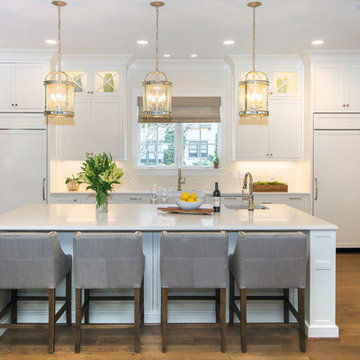
This new home construction project included cabinet design-build for the kitchen, master bath, all secondary baths, living room built-ins, home office and wet bar. The kitchen features paneled appliances, a mantle style hood and opening shelves in the island to store bookshelves. The home office is combined with the laundy room.
Darrin Holiday, Electric Films
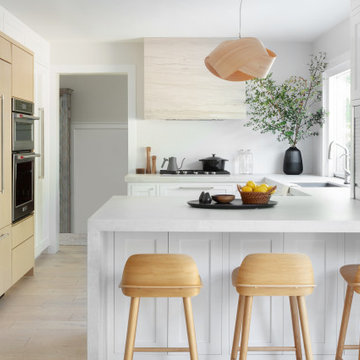
Example of a transitional u-shaped light wood floor and beige floor eat-in kitchen design in Los Angeles with an undermount sink, shaker cabinets, white cabinets, quartz countertops, white backsplash, paneled appliances, a peninsula and white countertops
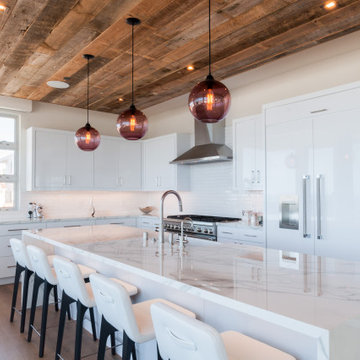
Example of a trendy l-shaped medium tone wood floor, brown floor and wood ceiling eat-in kitchen design in Los Angeles with a farmhouse sink, flat-panel cabinets, white cabinets, white backsplash, paneled appliances, an island and white countertops

Inspiration for a transitional galley dark wood floor and brown floor kitchen remodel in Chicago with shaker cabinets, white cabinets, gray backsplash, stone slab backsplash, paneled appliances, an island and gray countertops
9





