Kitchen with White Cabinets and Red Backsplash Ideas
Refine by:
Budget
Sort by:Popular Today
41 - 60 of 2,982 photos
Item 1 of 3
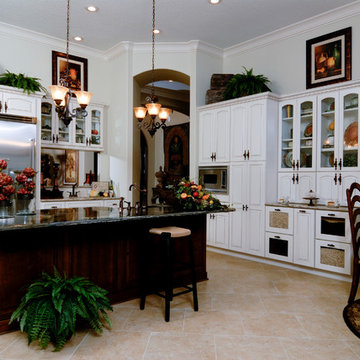
Our custom homes are built on the Space Coast in Brevard County, FL in the growing communities of Melbourne, FL and Viera, FL. As a custom builder in Brevard County we build custom homes in the communities of Wyndham at Duran, Charolais Estates, Casabella, Fairway Lakes and on your own lot.
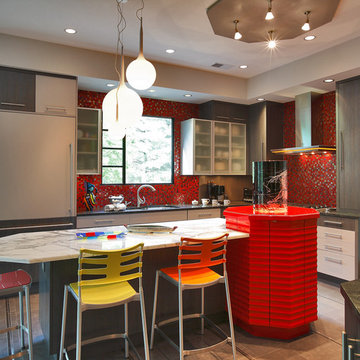
Inspiration for a mid-sized contemporary l-shaped ceramic tile eat-in kitchen remodel in DC Metro with an undermount sink, flat-panel cabinets, white cabinets, red backsplash, ceramic backsplash, stainless steel appliances, an island and marble countertops

Inspiration for a mid-sized contemporary l-shaped dark wood floor eat-in kitchen remodel in Los Angeles with a farmhouse sink, shaker cabinets, white cabinets, quartz countertops, red backsplash, brick backsplash, stainless steel appliances and an island
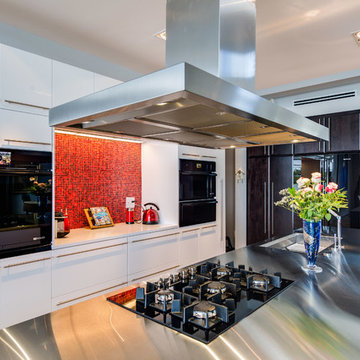
Detail of kitchen.
Banyan Photography
Large trendy galley light wood floor open concept kitchen photo in Other with an integrated sink, flat-panel cabinets, white cabinets, stainless steel countertops, red backsplash, glass tile backsplash, black appliances and an island
Large trendy galley light wood floor open concept kitchen photo in Other with an integrated sink, flat-panel cabinets, white cabinets, stainless steel countertops, red backsplash, glass tile backsplash, black appliances and an island
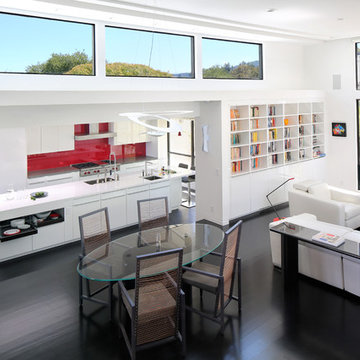
Bernard Andre Photography
Large trendy porcelain tile eat-in kitchen photo in San Francisco with an undermount sink, flat-panel cabinets, white cabinets, quartz countertops, red backsplash, glass sheet backsplash, white appliances and an island
Large trendy porcelain tile eat-in kitchen photo in San Francisco with an undermount sink, flat-panel cabinets, white cabinets, quartz countertops, red backsplash, glass sheet backsplash, white appliances and an island
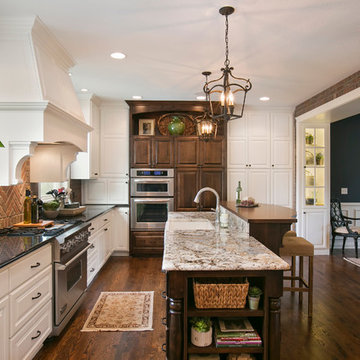
Inspiration for a mid-sized timeless u-shaped dark wood floor and brown floor eat-in kitchen remodel in Minneapolis with a farmhouse sink, raised-panel cabinets, white cabinets, granite countertops, red backsplash, brick backsplash, stainless steel appliances, an island and multicolored countertops
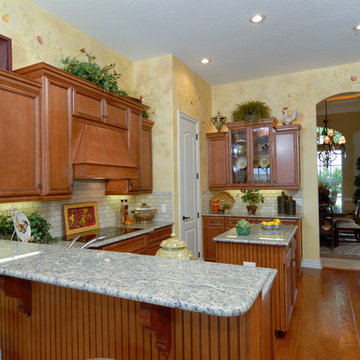
Our custom homes are built on the Space Coast in Brevard County, FL in the growing communities of Melbourne, FL and Viera, FL. As a custom builder in Brevard County we build custom homes in the communities of Wyndham at Duran, Charolais Estates, Casabella, Fairway Lakes and on your own lot.
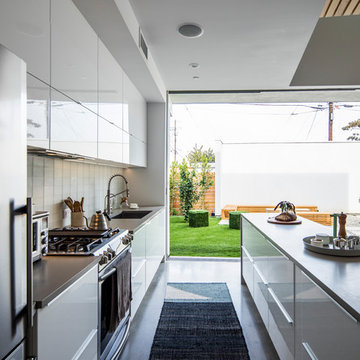
L+A House by Aleksander Tamm-Seitz | Palimpost Architects. Photo by Jasmine Park. Kitchen and backyard.
Mid-sized trendy galley concrete floor and gray floor eat-in kitchen photo with an undermount sink, flat-panel cabinets, white cabinets, quartz countertops, glass tile backsplash, stainless steel appliances, an island and red backsplash
Mid-sized trendy galley concrete floor and gray floor eat-in kitchen photo with an undermount sink, flat-panel cabinets, white cabinets, quartz countertops, glass tile backsplash, stainless steel appliances, an island and red backsplash
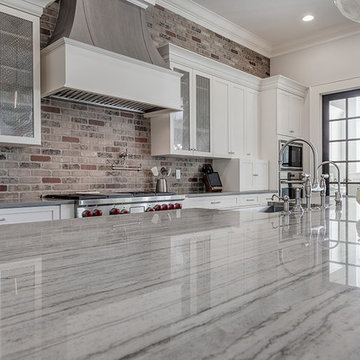
David Sibbitt of Sibbitt Wernert
Inspiration for a large transitional l-shaped dark wood floor and brown floor open concept kitchen remodel in Tampa with a farmhouse sink, shaker cabinets, white cabinets, quartzite countertops, red backsplash, brick backsplash, stainless steel appliances and an island
Inspiration for a large transitional l-shaped dark wood floor and brown floor open concept kitchen remodel in Tampa with a farmhouse sink, shaker cabinets, white cabinets, quartzite countertops, red backsplash, brick backsplash, stainless steel appliances and an island
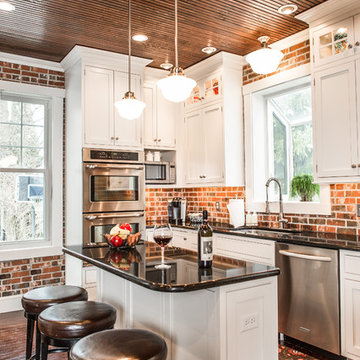
Kitchen - transitional kitchen idea in Philadelphia with beaded inset cabinets, white cabinets, granite countertops, red backsplash, subway tile backsplash, stainless steel appliances and an island
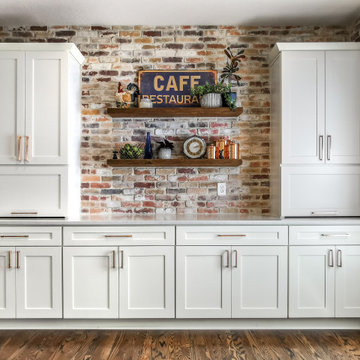
White shaker cabinets with brick wall accent. Stainless steel appliances complement ceramic farm sink.
Large farmhouse u-shaped dark wood floor and brown floor eat-in kitchen photo in Kansas City with a farmhouse sink, shaker cabinets, white cabinets, quartz countertops, red backsplash, brick backsplash, stainless steel appliances, a peninsula and white countertops
Large farmhouse u-shaped dark wood floor and brown floor eat-in kitchen photo in Kansas City with a farmhouse sink, shaker cabinets, white cabinets, quartz countertops, red backsplash, brick backsplash, stainless steel appliances, a peninsula and white countertops
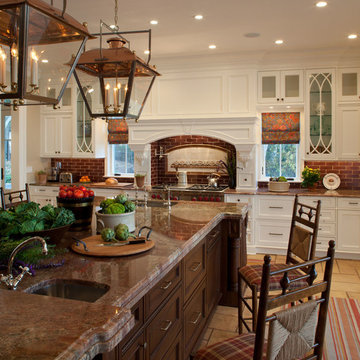
The oversize-hanging lantern complements the over sized dark wood island with dark brown marble countertops.
Photography by Marco Ricca
Large elegant limestone floor kitchen photo in New York with an undermount sink, recessed-panel cabinets, white cabinets, granite countertops, red backsplash, brick backsplash and an island
Large elegant limestone floor kitchen photo in New York with an undermount sink, recessed-panel cabinets, white cabinets, granite countertops, red backsplash, brick backsplash and an island
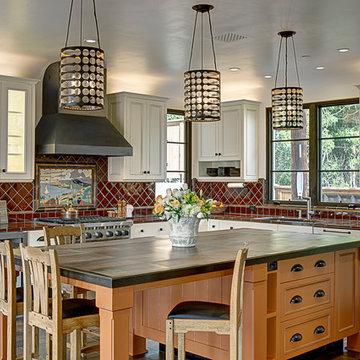
This one-acre property now features a trio of homes on three lots where previously there was only a single home on one lot. Surrounded by other single family homes in a neighborhood where vacant parcels are virtually unheard of, this project created the rare opportunity of constructing not one, but two new homes. The owners purchased the property as a retirement investment with the goal of relocating from the East Coast to live in one of the new homes and sell the other two.
The original home - designed by the distinguished architectural firm of Edwards & Plunkett in the 1930's - underwent a complete remodel both inside and out. While respecting the original architecture, this 2,089 sq. ft., two bedroom, two bath home features new interior and exterior finishes, reclaimed wood ceilings, custom light fixtures, stained glass windows, and a new three-car garage.
The two new homes on the lot reflect the style of the original home, only grander. Neighborhood design standards required Spanish Colonial details – classic red tile roofs and stucco exteriors. Both new three-bedroom homes with additional study were designed with aging in place in mind and equipped with elevator systems, fireplaces, balconies, and other custom amenities including open beam ceilings, hand-painted tiles, and dark hardwood floors.
Photographer: Santa Barbara Real Estate Photography
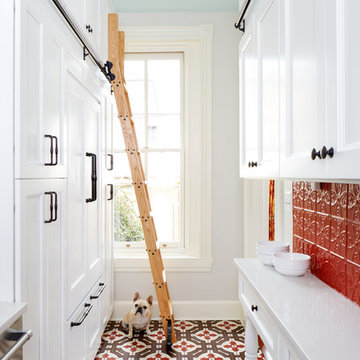
Small transitional galley multicolored floor kitchen photo in DC Metro with a farmhouse sink, shaker cabinets, white cabinets, marble countertops, red backsplash, stainless steel appliances and no island
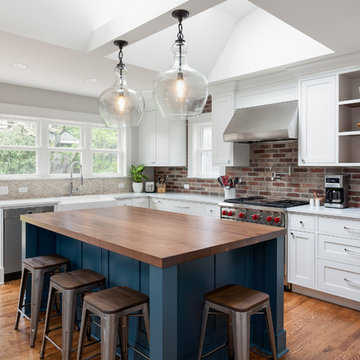
Example of a huge trendy u-shaped medium tone wood floor open concept kitchen design in Seattle with a farmhouse sink, shaker cabinets, white cabinets, quartzite countertops, red backsplash, brick backsplash, stainless steel appliances and an island
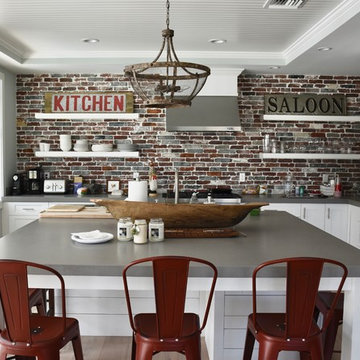
Example of a mid-sized trendy l-shaped medium tone wood floor and brown floor kitchen design in Miami with shaker cabinets, white cabinets, solid surface countertops, red backsplash, brick backsplash, stainless steel appliances and an island
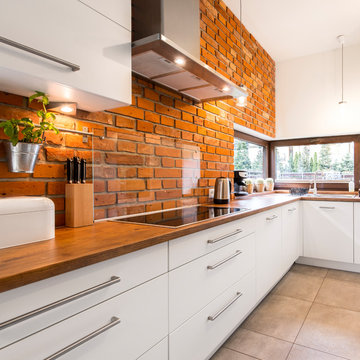
This spacious and stylish kitchen has white flat panel laminate cabinets that are complimented with a red brick backsplash, along with a gorgeous wooden wheat countertop. Matching porcelain tile has been laid down for the flooring and a very cool and unique chalk accent wall was added for kicks.
NS Designs, Pasadena, CA
http://nsdesignsonline.com
626-491-9411
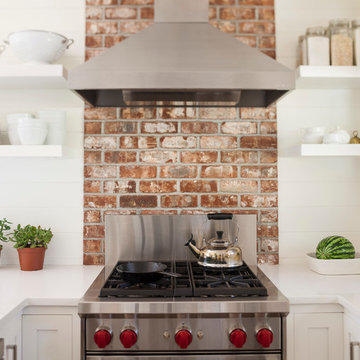
Example of a small trendy u-shaped kitchen design in Seattle with shaker cabinets, white cabinets, red backsplash, cement tile backsplash and stainless steel appliances
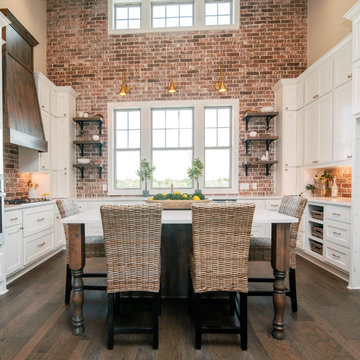
Example of a transitional u-shaped dark wood floor and brown floor kitchen design in Austin with shaker cabinets, white cabinets, red backsplash, brick backsplash, stainless steel appliances, an island and white countertops
Kitchen with White Cabinets and Red Backsplash Ideas
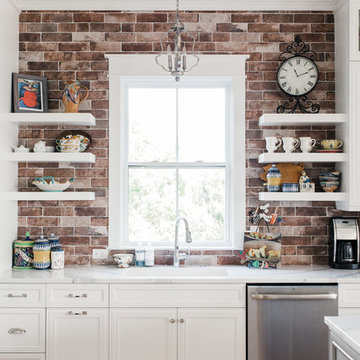
Cabinetry (Eudora, Harmony Door Style, Perimeter: Bright White Finish, Island: Willow Gray with Brush Gray Glaze)
Hardware (Berenson, Polished Nickel)
3





