Kitchen with White Cabinets and Red Backsplash Ideas
Refine by:
Budget
Sort by:Popular Today
121 - 140 of 2,982 photos
Item 1 of 3
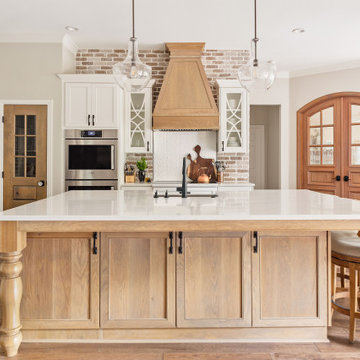
THIS KITCHEN meets every goal and exceeds all expectations! This incredible open concept would not have been possible without removing a 20' long wall.
Many, many features without being overdone.
Here are just a few of them:
* abundance of drawers
* SO much storage!
* custom pantry door w/vintage knob
* white oak island and hood
* oversized island
* beautiful quartz countertops
* authentic brick acts as backsplash and a very unique feature
* designer lighting
New hickory engineered flooring was installed throughout the home and continued into the kitchen.
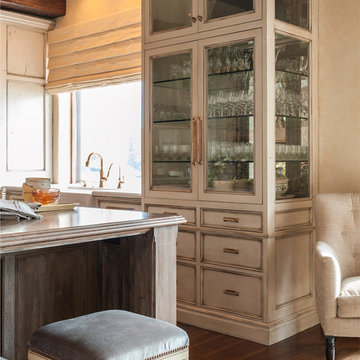
Mid-sized elegant u-shaped medium tone wood floor open concept kitchen photo in San Francisco with a farmhouse sink, beaded inset cabinets, white cabinets, red backsplash, subway tile backsplash, stainless steel appliances and an island
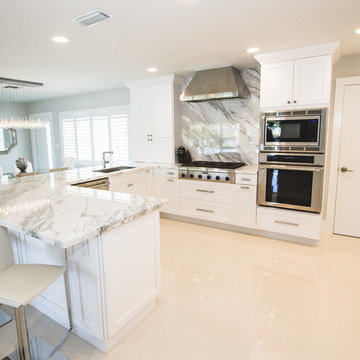
Inspiration for a large contemporary l-shaped porcelain tile and beige floor enclosed kitchen remodel in Miami with an undermount sink, shaker cabinets, white cabinets, marble countertops, red backsplash, marble backsplash, stainless steel appliances, a peninsula and white countertops
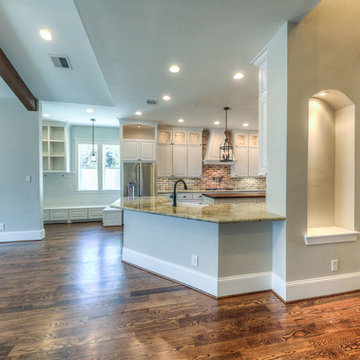
Inspiration for a large craftsman galley dark wood floor open concept kitchen remodel in Houston with a farmhouse sink, raised-panel cabinets, white cabinets, wood countertops, red backsplash, stone tile backsplash, stainless steel appliances and an island
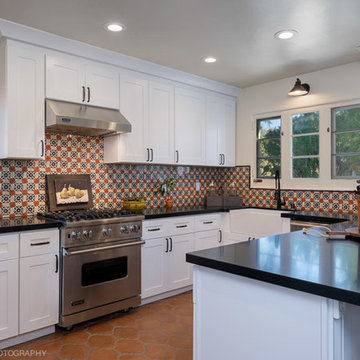
David Palermo
Mid-sized tuscan u-shaped terra-cotta tile eat-in kitchen photo in Santa Barbara with a farmhouse sink, shaker cabinets, white cabinets, granite countertops, red backsplash, terra-cotta backsplash, stainless steel appliances and a peninsula
Mid-sized tuscan u-shaped terra-cotta tile eat-in kitchen photo in Santa Barbara with a farmhouse sink, shaker cabinets, white cabinets, granite countertops, red backsplash, terra-cotta backsplash, stainless steel appliances and a peninsula
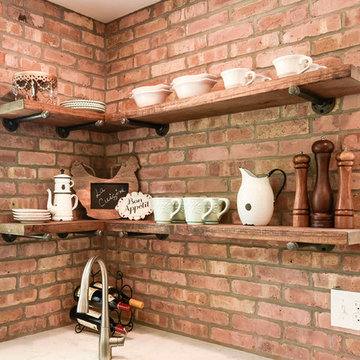
Felicia Evans
Mid-sized farmhouse u-shaped dark wood floor and brown floor enclosed kitchen photo in DC Metro with an undermount sink, shaker cabinets, white cabinets, wood countertops, red backsplash, brick backsplash, stainless steel appliances and a peninsula
Mid-sized farmhouse u-shaped dark wood floor and brown floor enclosed kitchen photo in DC Metro with an undermount sink, shaker cabinets, white cabinets, wood countertops, red backsplash, brick backsplash, stainless steel appliances and a peninsula
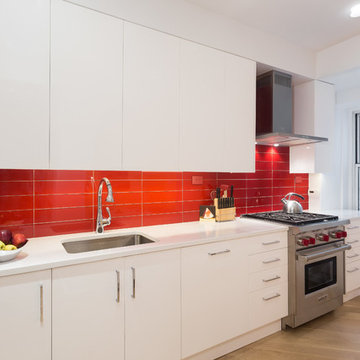
white kitchen
Photo by Emily Sidoti Photography
Example of a mid-sized minimalist l-shaped light wood floor eat-in kitchen design in New York with an undermount sink, flat-panel cabinets, white cabinets, solid surface countertops, red backsplash, glass tile backsplash, stainless steel appliances and no island
Example of a mid-sized minimalist l-shaped light wood floor eat-in kitchen design in New York with an undermount sink, flat-panel cabinets, white cabinets, solid surface countertops, red backsplash, glass tile backsplash, stainless steel appliances and no island
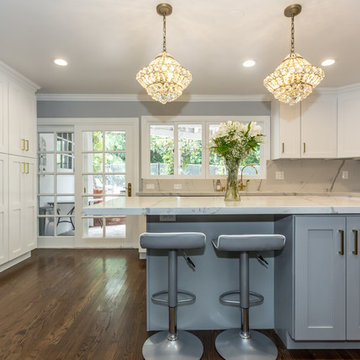
Remodeled kitchen with center grey island with marble countertop and barstools. As well as white cabinets, chandeliers, and brown plank wood flooring.
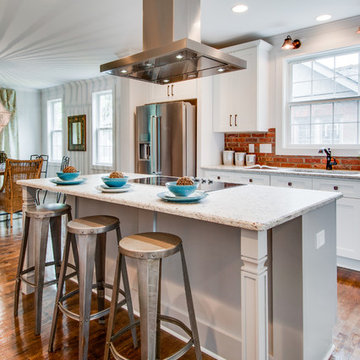
Historic preservation living room renovation.
Development Group: Seanachè Homes - Nashville, TN seanachehomes.com
General Contractor: Peveler Construction - Brentwood, TN pevelerconstruction.com
Staging: Angela and the Stagers - Nashville, TN http://www.angelaandthestagers.com
Realtor: Dallon Hudson Realty, Silver Point Properties - Nashville, TN dallonhudson.com
Home Design: Lane Design - Nashville, TN lane-design.com
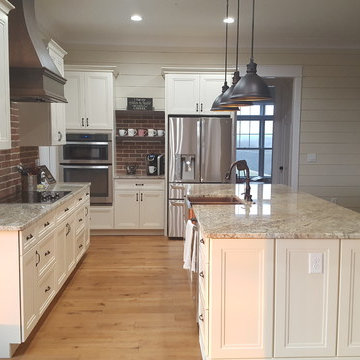
Open concept kitchen - mid-sized craftsman l-shaped light wood floor and brown floor open concept kitchen idea with a farmhouse sink, recessed-panel cabinets, white cabinets, brick backsplash, an island, quartz countertops, red backsplash and stainless steel appliances
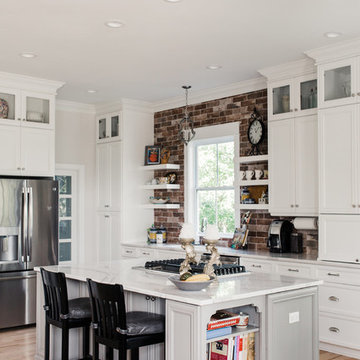
Cabinetry (Eudora, Harmony Door Style, Perimeter: Bright White Finish, Island: Willow Gray with Brush Gray Glaze)
Hardware (Berenson, Polished Nickel)
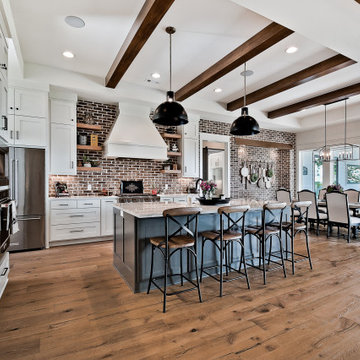
Example of a large country u-shaped light wood floor and exposed beam eat-in kitchen design in Other with a farmhouse sink, raised-panel cabinets, white cabinets, quartz countertops, red backsplash, brick backsplash, stainless steel appliances, an island and white countertops
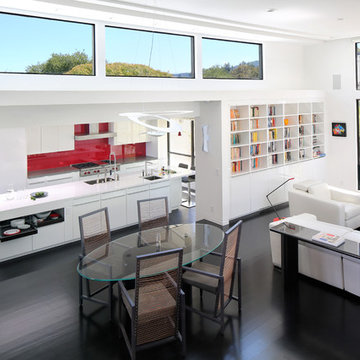
View from upstairs with more open connection between family room and kitchen
Bernard Andre Photography
Trendy porcelain tile kitchen photo in San Francisco with flat-panel cabinets, white cabinets, quartz countertops, red backsplash, glass sheet backsplash, paneled appliances and an island
Trendy porcelain tile kitchen photo in San Francisco with flat-panel cabinets, white cabinets, quartz countertops, red backsplash, glass sheet backsplash, paneled appliances and an island
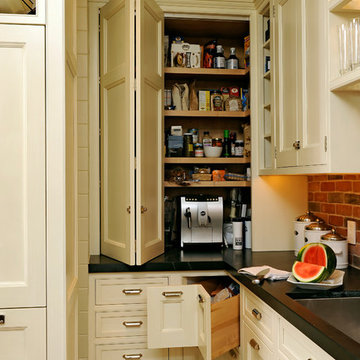
Washington, DC Traditional Kitchen
#JenniferGilmer
http://www.gilmerkitchens.com/
Photography by Bob Narod
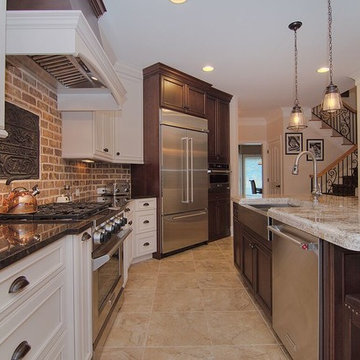
Large elegant galley travertine floor and beige floor open concept kitchen photo in Charlotte with a farmhouse sink, beaded inset cabinets, white cabinets, granite countertops, red backsplash, brick backsplash, stainless steel appliances and an island
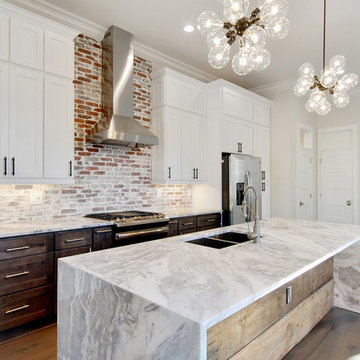
Large transitional single-wall medium tone wood floor and brown floor kitchen photo in New Orleans with an undermount sink, shaker cabinets, white cabinets, quartzite countertops, red backsplash, brick backsplash, stainless steel appliances, an island and white countertops
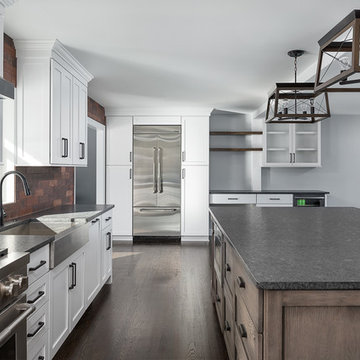
Picture Perfect House
Example of a large transitional u-shaped dark wood floor and brown floor eat-in kitchen design in Chicago with white cabinets, stainless steel appliances, an island, a farmhouse sink, recessed-panel cabinets, soapstone countertops, red backsplash, brick backsplash and black countertops
Example of a large transitional u-shaped dark wood floor and brown floor eat-in kitchen design in Chicago with white cabinets, stainless steel appliances, an island, a farmhouse sink, recessed-panel cabinets, soapstone countertops, red backsplash, brick backsplash and black countertops
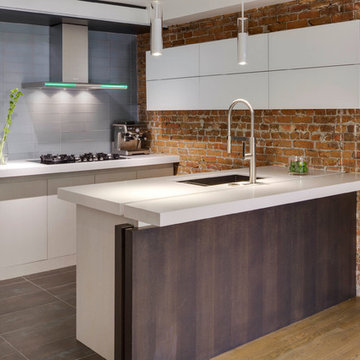
Greg Premru
Inspiration for a small contemporary u-shaped porcelain tile eat-in kitchen remodel in Boston with flat-panel cabinets, an undermount sink, white cabinets, black appliances, a peninsula, solid surface countertops and red backsplash
Inspiration for a small contemporary u-shaped porcelain tile eat-in kitchen remodel in Boston with flat-panel cabinets, an undermount sink, white cabinets, black appliances, a peninsula, solid surface countertops and red backsplash
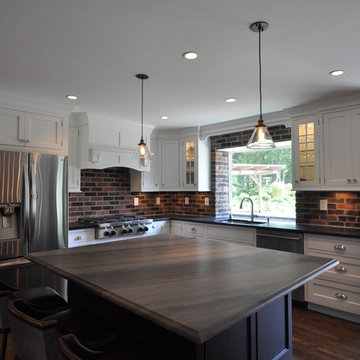
Under cabinet lighting, pendant lights, stone counter tops, in-cabinet lighting.
Example of a large transitional u-shaped dark wood floor and brown floor kitchen design in New York with an undermount sink, beaded inset cabinets, white cabinets, solid surface countertops, red backsplash, brick backsplash, stainless steel appliances, an island and black countertops
Example of a large transitional u-shaped dark wood floor and brown floor kitchen design in New York with an undermount sink, beaded inset cabinets, white cabinets, solid surface countertops, red backsplash, brick backsplash, stainless steel appliances, an island and black countertops
Kitchen with White Cabinets and Red Backsplash Ideas
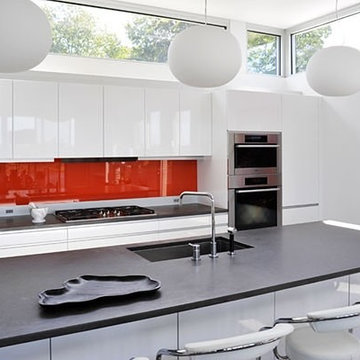
Open concept kitchen - mid-sized modern galley porcelain tile open concept kitchen idea in New York with an undermount sink, flat-panel cabinets, white cabinets, solid surface countertops, glass sheet backsplash, stainless steel appliances, an island and red backsplash
7





