Kitchen with White Cabinets and Stainless Steel Countertops Ideas
Refine by:
Budget
Sort by:Popular Today
161 - 180 of 3,716 photos
Item 1 of 3
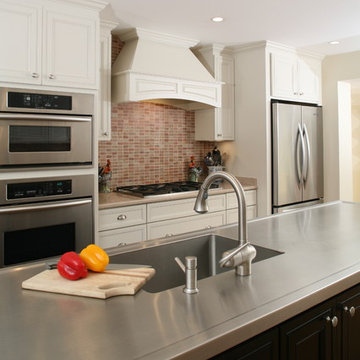
Location: McLean, VA, USA
AV Architects + Builders
Our clients were looking for a new kitchen that would connect to the outside patio and pool area. We helped change the both the look and feel of the kitchen, adding in an 8 foot hallway that allowed us to open up the back of the house and let in natural light. The tile back-splash in the kitchen mimics the brick around the existing fireplace maintained in the kitchen. Higher ceilings were the final addition to make the new design whole and give our clients the open dining and entertaining area they were looking for.
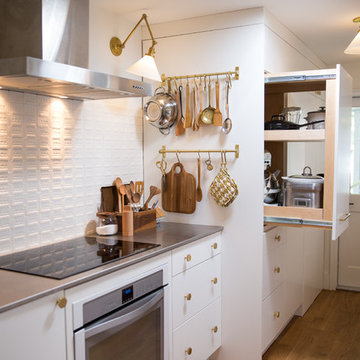
Houston Heights Remodel in 2017. Custom Cabinet with Stainless Steel Countertops, Integrated sink, Custom Cassette Tiles, Brushed Brass Hardware & Fixtures, Monocoat Waxed Select Oak Floors, and Toe Kick Drawers.
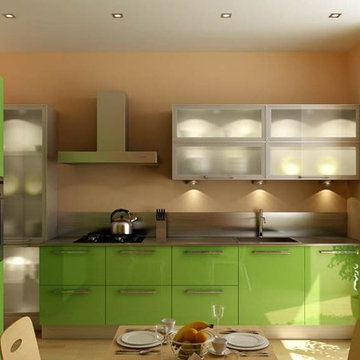
Example of a small minimalist ceramic tile eat-in kitchen design in Miami with a single-bowl sink, flat-panel cabinets, white cabinets, stainless steel countertops, metallic backsplash, stainless steel appliances and no island
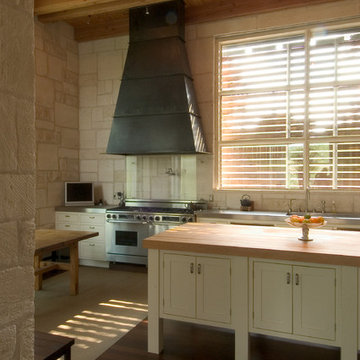
Hester + Hardaway Photographers 2006
Inspiration for a large contemporary galley dark wood floor enclosed kitchen remodel in Austin with an integrated sink, beaded inset cabinets, white cabinets, stainless steel countertops, beige backsplash, stone slab backsplash, stainless steel appliances and an island
Inspiration for a large contemporary galley dark wood floor enclosed kitchen remodel in Austin with an integrated sink, beaded inset cabinets, white cabinets, stainless steel countertops, beige backsplash, stone slab backsplash, stainless steel appliances and an island
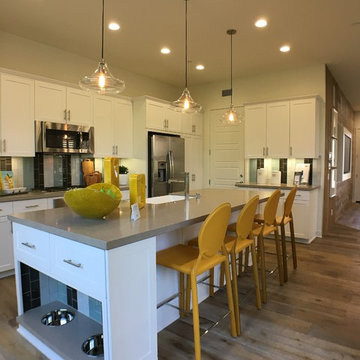
Mid-sized eclectic l-shaped medium tone wood floor open concept kitchen photo in Los Angeles with a farmhouse sink, shaker cabinets, white cabinets, stainless steel countertops, multicolored backsplash, subway tile backsplash, stainless steel appliances and an island
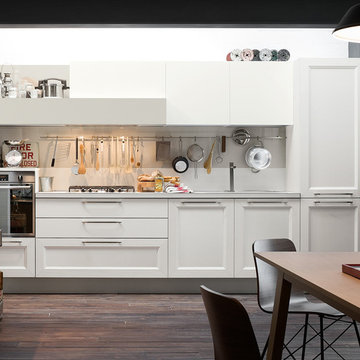
FACILITATION, SIMPLIFICATION, IMMEDIATE PRACTICITY BEYOND THE USUAL MODULARITY.
Tablet project plays with the aesthetics, offering contrasting matches between flat and frame surfaces and between the naturalness of wood finishes and bright color: any solution then becomes a single project.
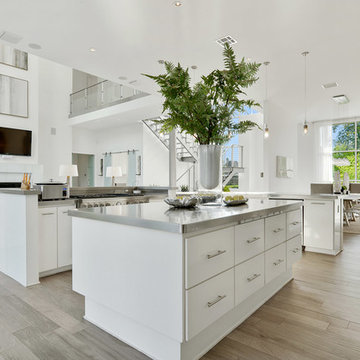
Example of a large minimalist light wood floor and gray floor kitchen design in New Orleans with an undermount sink, glass-front cabinets, white cabinets, stainless steel countertops, stainless steel appliances and two islands
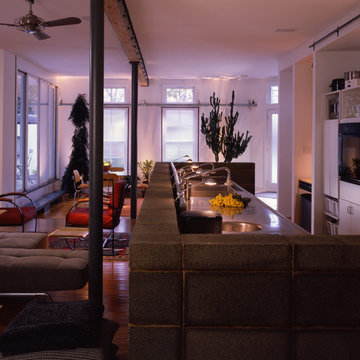
Jay Mangum Photography
Inspiration for a large transitional u-shaped medium tone wood floor open concept kitchen remodel in Raleigh with a double-bowl sink, open cabinets, white cabinets, stainless steel countertops, stainless steel appliances and an island
Inspiration for a large transitional u-shaped medium tone wood floor open concept kitchen remodel in Raleigh with a double-bowl sink, open cabinets, white cabinets, stainless steel countertops, stainless steel appliances and an island
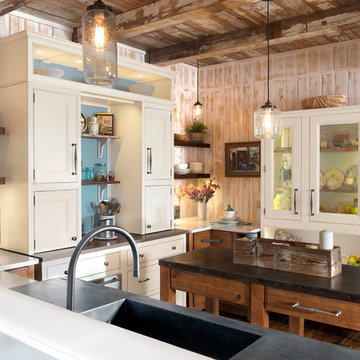
Inspiration for a mid-sized transitional u-shaped dark wood floor and brown floor open concept kitchen remodel in St Louis with an undermount sink, recessed-panel cabinets, white cabinets, stainless steel countertops, beige backsplash, wood backsplash, stainless steel appliances, an island and gray countertops
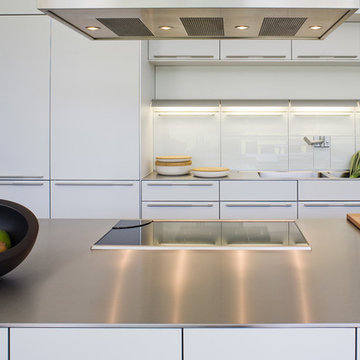
The kitchen is as minimalist as the rest of the house. A metal mesh curtain provides a subtle division between work and living areas. The curtain is retractable and stores out of the way in a wall pocket when not is use.
Photo: Ben Rahn
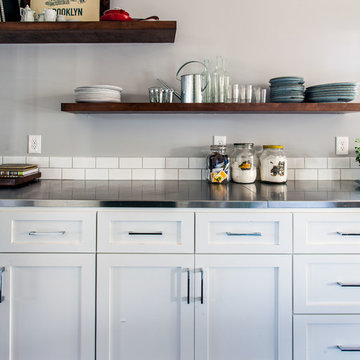
Steven Long Photography
Stainless steel counter tops with white subway tile backsplash
Open concept kitchen - industrial single-wall dark wood floor open concept kitchen idea in Nashville with an integrated sink, recessed-panel cabinets, white cabinets, stainless steel countertops, white backsplash, subway tile backsplash and stainless steel appliances
Open concept kitchen - industrial single-wall dark wood floor open concept kitchen idea in Nashville with an integrated sink, recessed-panel cabinets, white cabinets, stainless steel countertops, white backsplash, subway tile backsplash and stainless steel appliances
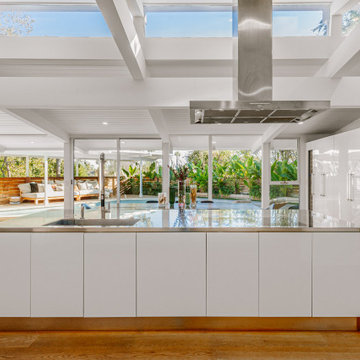
Open concept kitchen - huge 1950s light wood floor open concept kitchen idea in Los Angeles with an undermount sink, flat-panel cabinets, white cabinets, stainless steel countertops and an island
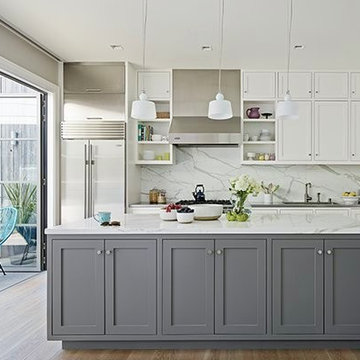
White painted Flush inset Shaker cabinetry with a grey painted island. Stainless slab doors over the fridge to create a "column" of stainless and make the fridge more integrated.

Avid cooks and entertainers purchased this 1925 Tudor home that had only been partially renovated in the 80's. Cooking is a very important part of this hobby chef's life and so we really had to make the best use of space and storage in this kitchen. Modernizing while achieving maximum functionality, and opening up to the family room were all on the "must" list, and a custom banquette and large island helps for parties and large entertaining gatherings.
Cabinets are from Cabico, their Elmwood series in both white paint, and walnut in a natural stained finish. Stainless steel counters wrap the perimeter, while Caesarstone quartz is used on the island. The seated part of the island is walnut to match the cabinetry. The backsplash is a mosaic from Marble Systems. The shelving unit on the wall is custom built to utilize the small wall space and get additional open storage for everyday items.
A 3 foot Galley sink is the main focus of the island, and acts as a workhorse prep and cooking space. This is aired with a faucet from Waterstone, with a matching at the prep sink on the exterior wall and a potfiller over the Dacor Range. Built-in Subzero Refrigerator and Freezer columns provide plenty of fresh food storage options. In the prep area along the exterior wall, a built in ice maker, microwave drawer, warming drawer, and additional/secondary dishwasher drawer helps the second cook during larger party prep.
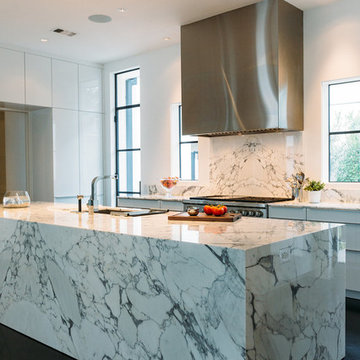
Designer; Cheryl Carpenter of Poggenpohl
Architect: Miller Dahlstrand DeJean
Builder: The Southampton Group
Photo credit: Joseph Nance Photography
Inspiration for a huge contemporary u-shaped dark wood floor eat-in kitchen remodel in Houston with an undermount sink, flat-panel cabinets, white cabinets, stainless steel countertops, terra-cotta backsplash, stainless steel appliances, an island and white backsplash
Inspiration for a huge contemporary u-shaped dark wood floor eat-in kitchen remodel in Houston with an undermount sink, flat-panel cabinets, white cabinets, stainless steel countertops, terra-cotta backsplash, stainless steel appliances, an island and white backsplash
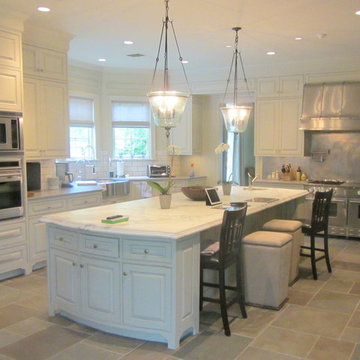
Example of a mid-sized trendy l-shaped slate floor enclosed kitchen design in Houston with a farmhouse sink, raised-panel cabinets, white cabinets, stainless steel countertops, white backsplash, subway tile backsplash, stainless steel appliances and an island
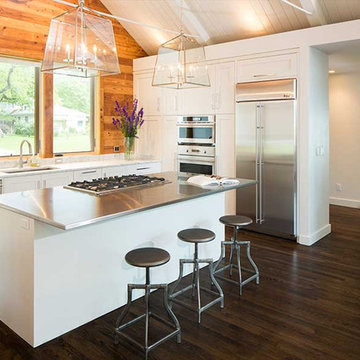
Example of a mid-sized trendy l-shaped dark wood floor eat-in kitchen design in Austin with an undermount sink, shaker cabinets, white cabinets, stainless steel countertops, stainless steel appliances and an island
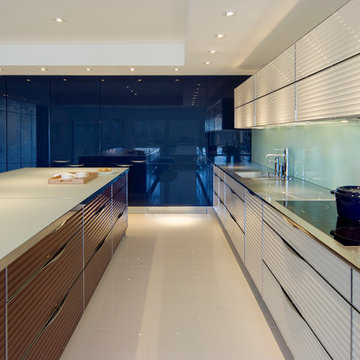
Inspiration for a mid-sized contemporary u-shaped porcelain tile open concept kitchen remodel in San Francisco with an integrated sink, flat-panel cabinets, white cabinets, stainless steel countertops, blue backsplash, glass sheet backsplash, stainless steel appliances and an island
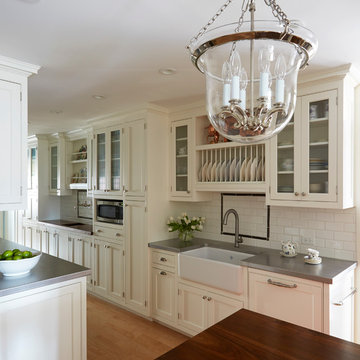
Photos: Mike Kaskel
Example of a large classic galley light wood floor enclosed kitchen design in Chicago with a farmhouse sink, shaker cabinets, white cabinets, stainless steel countertops, white backsplash, subway tile backsplash, paneled appliances and an island
Example of a large classic galley light wood floor enclosed kitchen design in Chicago with a farmhouse sink, shaker cabinets, white cabinets, stainless steel countertops, white backsplash, subway tile backsplash, paneled appliances and an island
Kitchen with White Cabinets and Stainless Steel Countertops Ideas
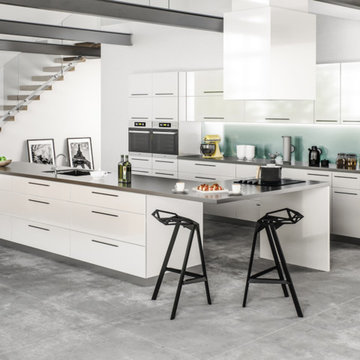
Brand: CNC Cabinetry
Cabinet Style/Finish: Milano
Collection: Classic
Inspiration for a large modern single-wall concrete floor eat-in kitchen remodel in Other with white cabinets, white backsplash, stainless steel appliances, an island, flat-panel cabinets, stainless steel countertops, glass sheet backsplash and an undermount sink
Inspiration for a large modern single-wall concrete floor eat-in kitchen remodel in Other with white cabinets, white backsplash, stainless steel appliances, an island, flat-panel cabinets, stainless steel countertops, glass sheet backsplash and an undermount sink
9





