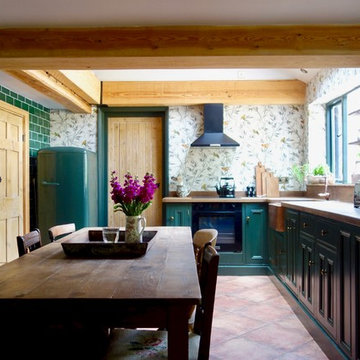Kitchen with Wood Countertops and Glass Sheet Backsplash Ideas
Refine by:
Budget
Sort by:Popular Today
161 - 180 of 1,779 photos
Item 1 of 3
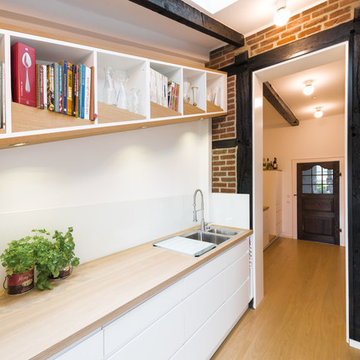
Enclosed kitchen - mid-sized modern single-wall light wood floor and beige floor enclosed kitchen idea in Other with a drop-in sink, beaded inset cabinets, white cabinets, wood countertops, white backsplash, glass sheet backsplash, white appliances, no island and beige countertops
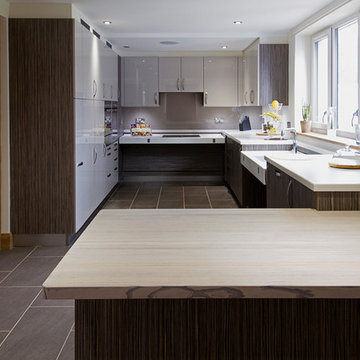
This kitchen is a wheelchair accessible kitchen designed by Adam Thomas of Design Matters. With two separate height-adjustable worktops, acrylic doors and brushed steel handles for comfortable use with impaired grip. The two Corian worktops are fully height adjustable and have raised edges on all four sides to contain hot spills and reduce the risk of injury. The integrated sink is special depth to enable good wheelchair access with minimal plumbing supplies. Note the complete absence of trailing wires and plumbing supplies under worktop height. They are contained in a space behind the modesty panel. There are safety stops on all four edges of the rise and fall units, including the bottom edge of the modesty panel, to protect feet and wheelchair footplates. Stunning feature Spekva dining peninsula in foreground. Photographs by Jonathan Smithies Photography. Copyright Design Matters KBB Ltd. All rights reserved.
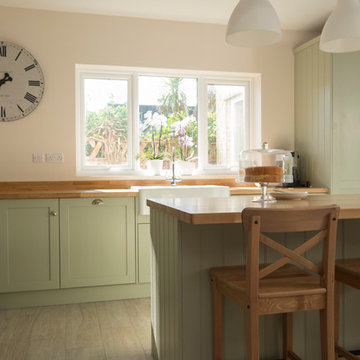
A young family bought a dated 1960's bungalow as they could see the potential in the size of the property, which was in a good location and near excellent primary schools. One of their priorities was having a new kitchen that suited a family lifestyle. They opted for a simple Shaker style with beautiful oak worktops and a Belfast sink but top of the list was a range cooker as the husband is a keen chef. Farrow and Ball French Gray compliments the oak and adds a sophisticated yet traditional feel.Photographs by felix page
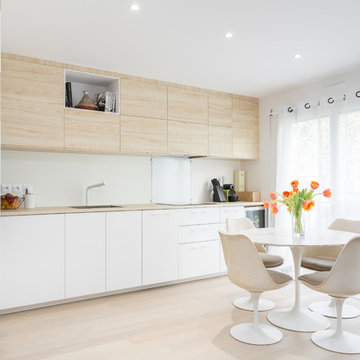
Stéphane Vasco
Inspiration for a mid-sized contemporary l-shaped light wood floor and beige floor eat-in kitchen remodel in Paris with light wood cabinets, wood countertops, glass sheet backsplash, an undermount sink, flat-panel cabinets, white backsplash, paneled appliances, no island and beige countertops
Inspiration for a mid-sized contemporary l-shaped light wood floor and beige floor eat-in kitchen remodel in Paris with light wood cabinets, wood countertops, glass sheet backsplash, an undermount sink, flat-panel cabinets, white backsplash, paneled appliances, no island and beige countertops
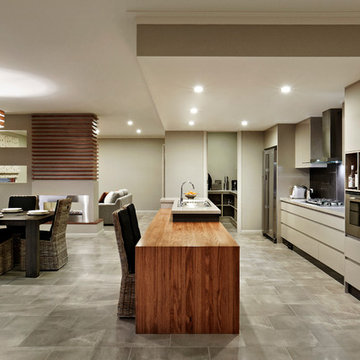
Davis Sanders Homes
Inspiration for a mid-sized contemporary galley ceramic tile eat-in kitchen remodel in Sydney with a double-bowl sink, flat-panel cabinets, beige cabinets, wood countertops, brown backsplash, glass sheet backsplash, stainless steel appliances and an island
Inspiration for a mid-sized contemporary galley ceramic tile eat-in kitchen remodel in Sydney with a double-bowl sink, flat-panel cabinets, beige cabinets, wood countertops, brown backsplash, glass sheet backsplash, stainless steel appliances and an island
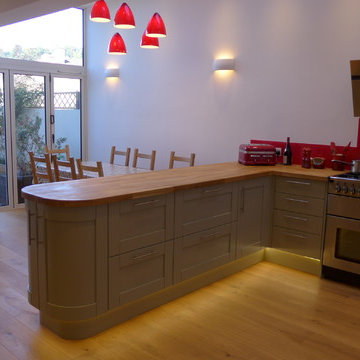
Kitchen in side return extension. Pale green shaker kitchen units with oak and marble worktops, and red glass kitchen splashback. Engineered oak flooring over wet underfloor heating system.
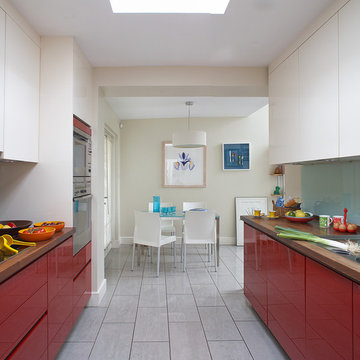
Photographer: Barbara Egan, Reportage
Trendy galley eat-in kitchen photo in Dublin with wood countertops, a drop-in sink, flat-panel cabinets, red cabinets, blue backsplash and glass sheet backsplash
Trendy galley eat-in kitchen photo in Dublin with wood countertops, a drop-in sink, flat-panel cabinets, red cabinets, blue backsplash and glass sheet backsplash
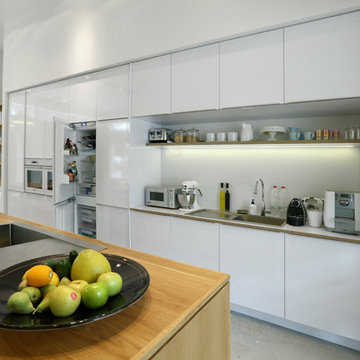
parallel kitchem
Example of a large minimalist single-wall concrete floor eat-in kitchen design in Other with flat-panel cabinets, white cabinets, wood countertops, white backsplash, glass sheet backsplash, white appliances and an island
Example of a large minimalist single-wall concrete floor eat-in kitchen design in Other with flat-panel cabinets, white cabinets, wood countertops, white backsplash, glass sheet backsplash, white appliances and an island
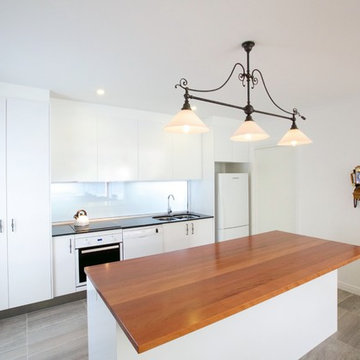
Mid-sized elegant galley ceramic tile eat-in kitchen photo in Sunshine Coast with an undermount sink, white cabinets, wood countertops, glass sheet backsplash, white appliances, an island and flat-panel cabinets
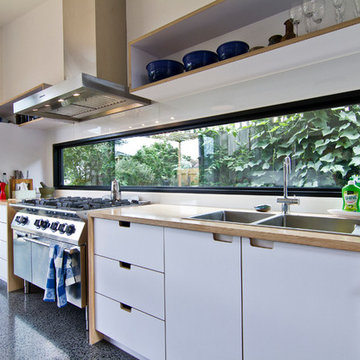
Leonard Sacco
Example of a large urban galley concrete floor eat-in kitchen design in Melbourne with a double-bowl sink, flat-panel cabinets, white cabinets, wood countertops, white backsplash, glass sheet backsplash, stainless steel appliances and an island
Example of a large urban galley concrete floor eat-in kitchen design in Melbourne with a double-bowl sink, flat-panel cabinets, white cabinets, wood countertops, white backsplash, glass sheet backsplash, stainless steel appliances and an island
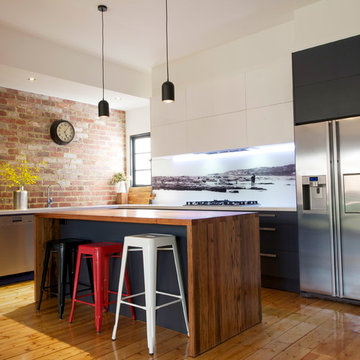
Kitchen - industrial light wood floor kitchen idea in Melbourne with wood countertops, glass sheet backsplash, an undermount sink and stainless steel appliances
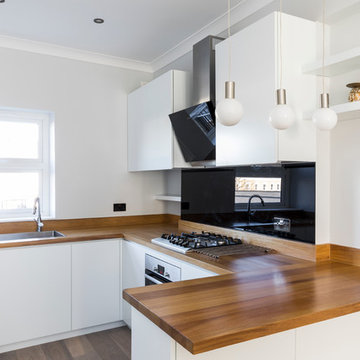
U-shape kitchen with handless cabinets and wooden worktops.
White cabinets.
Black splashback.
Photo by Chris Snook
Example of a small trendy u-shaped light wood floor open concept kitchen design in London with a drop-in sink, flat-panel cabinets, white cabinets, wood countertops, black backsplash, glass sheet backsplash, stainless steel appliances and no island
Example of a small trendy u-shaped light wood floor open concept kitchen design in London with a drop-in sink, flat-panel cabinets, white cabinets, wood countertops, black backsplash, glass sheet backsplash, stainless steel appliances and no island
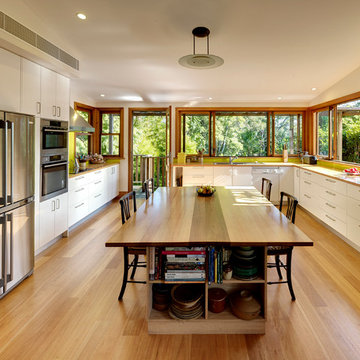
Michael Nicholson
Large elegant light wood floor open concept kitchen photo in Sydney with a double-bowl sink, flat-panel cabinets, white cabinets, wood countertops, yellow backsplash, glass sheet backsplash, stainless steel appliances and an island
Large elegant light wood floor open concept kitchen photo in Sydney with a double-bowl sink, flat-panel cabinets, white cabinets, wood countertops, yellow backsplash, glass sheet backsplash, stainless steel appliances and an island
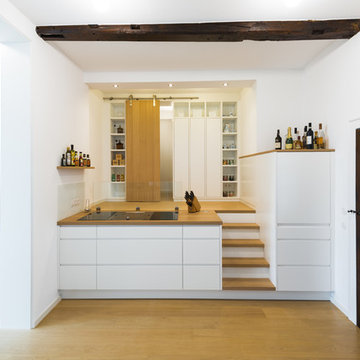
Mid-sized trendy single-wall light wood floor and beige floor enclosed kitchen photo in Other with a drop-in sink, white cabinets, wood countertops, white backsplash, glass sheet backsplash, no island, beige countertops, flat-panel cabinets and black appliances
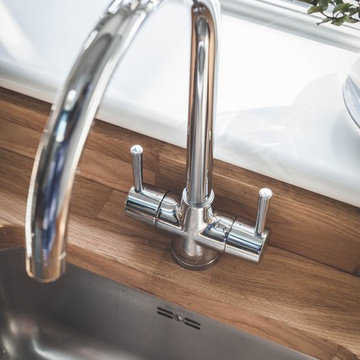
Tempo Media Productions
Inspiration for a small timeless l-shaped gray floor enclosed kitchen remodel in Devon with a drop-in sink, shaker cabinets, gray cabinets, wood countertops, black backsplash, glass sheet backsplash, paneled appliances and no island
Inspiration for a small timeless l-shaped gray floor enclosed kitchen remodel in Devon with a drop-in sink, shaker cabinets, gray cabinets, wood countertops, black backsplash, glass sheet backsplash, paneled appliances and no island
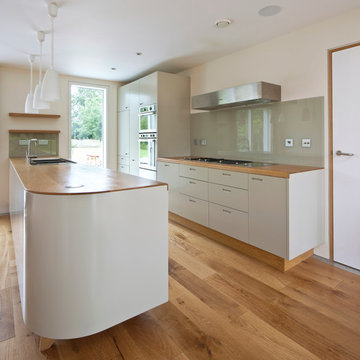
This kitchen featured on an episode on Channel 4's Grand Designs.
Curved edges to the island unit and an extra thin oak worktop with curved front lip are some of the highlights of this bespoke kitchen.
Designed and built by Wildercreative in London.
Photography by Mark Cocksedge
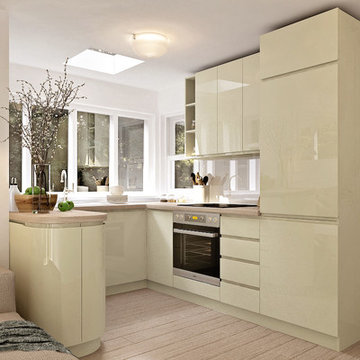
Inspiration for a small modern u-shaped ceramic tile open concept kitchen remodel in London with a single-bowl sink, flat-panel cabinets, beige cabinets, wood countertops, white backsplash, glass sheet backsplash, stainless steel appliances and no island
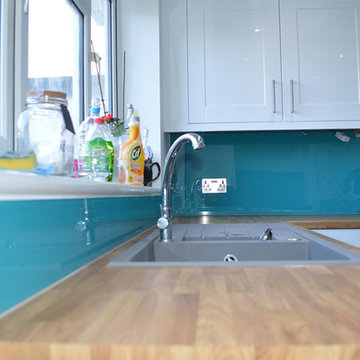
Light Blue Plain Colour Glass Splashback
CreoGlass Coloured Glass Kitchen Splashbacks are available in a vast range of colours. We colour to match most colours, including all major paint brands.
Plain Colour Splashbacks: https://www.creoglass.co.uk/kitchen-glass-splashbacks/coloured-splashbacks/
Visit https://www.creoglass.co.uk/offers/ to check out all of our offers available at this time!
- Up To 40% Plain Colour Glass Splashbacks
- 35% Printed Glass Splashbacks
- 35% Luxury Collection Glass Splashbacks
- 35% Premium Collection Glass Splashbacks
- 35% Ice-Cracked Toughened Mirror Glass Splashbacks
- 15% Liquid Toughened Mirror Glass Splashbacks
- 25% Package Deals (Glass Splashbacks & Worktops)
The Lead Time for you to get your Glass Splashback is 3-4 weeks. The manufacturing time to make the Glass is 2 weeks and our measuring and fitting service is in this time frame as well.
Please come and visit us at our Showroom at:
Unit D, Gate 3, 15-19 Park House, Greenhill Cresent, Watford, WD18 8PH
For more information please contact us by:
Website: www.creoglass.co.uk
E-Mail: sales@creoglass.co.uk
Telephone Number: 01923 819 684
#splashback #worktop #kitchen #creoglassdesign
Kitchen with Wood Countertops and Glass Sheet Backsplash Ideas
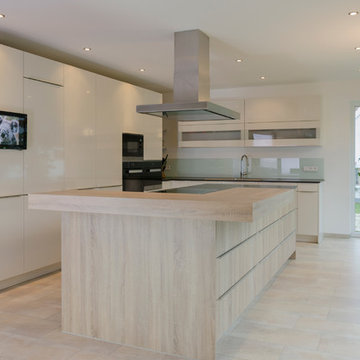
Eat-in kitchen - huge contemporary l-shaped limestone floor eat-in kitchen idea in Nuremberg with flat-panel cabinets, white cabinets, wood countertops, white backsplash, glass sheet backsplash, stainless steel appliances and an island
9






