Kitchen with Wood Countertops and Glass Sheet Backsplash Ideas
Refine by:
Budget
Sort by:Popular Today
81 - 100 of 1,779 photos
Item 1 of 3

photo by Matt Delphenich
Large trendy single-wall light wood floor eat-in kitchen photo in Boston with an undermount sink, flat-panel cabinets, white cabinets, wood countertops, red backsplash, glass sheet backsplash, white appliances and an island
Large trendy single-wall light wood floor eat-in kitchen photo in Boston with an undermount sink, flat-panel cabinets, white cabinets, wood countertops, red backsplash, glass sheet backsplash, white appliances and an island

Having been neglected for nearly 50 years, this home was rescued by new owners who sought to restore the home to its original grandeur. Prominently located on the rocky shoreline, its presence welcomes all who enter into Marblehead from the Boston area. The exterior respects tradition; the interior combines tradition with a sparse respect for proportion, scale and unadorned beauty of space and light.
This project was featured in Design New England Magazine. http://bit.ly/SVResurrection
Photo Credit: Eric Roth
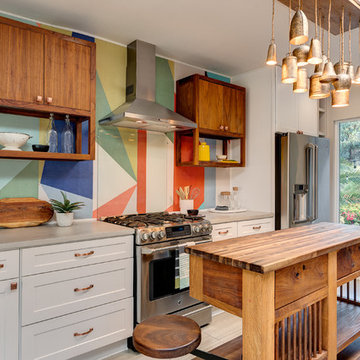
Kitchen - eclectic beige floor kitchen idea in Los Angeles with shaker cabinets, white cabinets, wood countertops, glass sheet backsplash, stainless steel appliances, an island and brown countertops

Modern family loft renovation. A young couple starting a family in the city purchased this two story loft in Boston's South End. Built in the 1990's, the loft was ready for updates. ZED transformed the space, creating a fresh new look and greatly increasing its functionality to accommodate an expanding family within an urban setting. Improvement were made to the aesthetics, scale, and functionality for the growing family to enjoy.
Photos by Eric Roth.
Construction by Ralph S. Osmond Company.
Green architecture by ZeroEnergy Design.
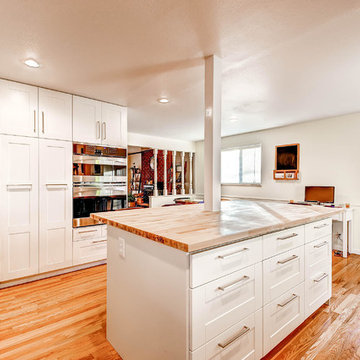
Wilco Bos, LLC.
Mid-sized 1950s u-shaped medium tone wood floor eat-in kitchen photo in Denver with green backsplash, stainless steel appliances, a single-bowl sink, recessed-panel cabinets, white cabinets, wood countertops, glass sheet backsplash and an island
Mid-sized 1950s u-shaped medium tone wood floor eat-in kitchen photo in Denver with green backsplash, stainless steel appliances, a single-bowl sink, recessed-panel cabinets, white cabinets, wood countertops, glass sheet backsplash and an island
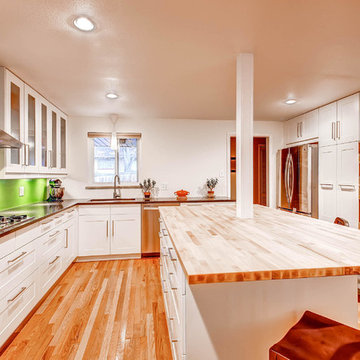
Wilco Bos, LLC.
Example of a mid-sized mid-century modern u-shaped medium tone wood floor eat-in kitchen design in Denver with green backsplash, stainless steel appliances, a single-bowl sink, recessed-panel cabinets, white cabinets, wood countertops, glass sheet backsplash and an island
Example of a mid-sized mid-century modern u-shaped medium tone wood floor eat-in kitchen design in Denver with green backsplash, stainless steel appliances, a single-bowl sink, recessed-panel cabinets, white cabinets, wood countertops, glass sheet backsplash and an island
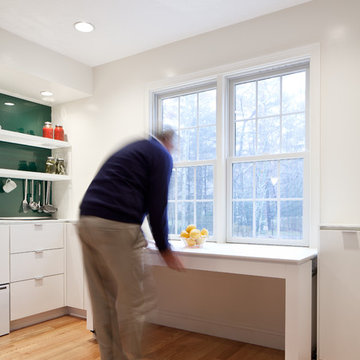
Matt Delphenich
Minimalist u-shaped eat-in kitchen photo in Boston with an undermount sink, flat-panel cabinets, white cabinets, wood countertops, green backsplash, glass sheet backsplash and stainless steel appliances
Minimalist u-shaped eat-in kitchen photo in Boston with an undermount sink, flat-panel cabinets, white cabinets, wood countertops, green backsplash, glass sheet backsplash and stainless steel appliances
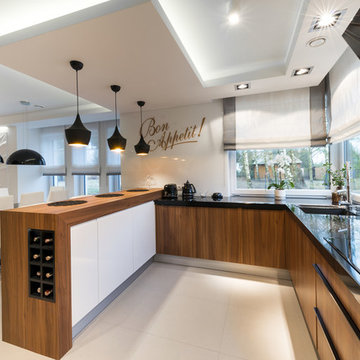
Inspiration for a mid-sized contemporary l-shaped ceramic tile and white floor open concept kitchen remodel in Los Angeles with an undermount sink, flat-panel cabinets, dark wood cabinets, wood countertops, white backsplash, glass sheet backsplash, stainless steel appliances and an island
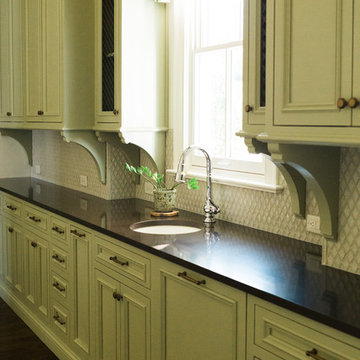
Kitchen - traditional medium tone wood floor and brown floor kitchen idea in Nashville with an undermount sink, beaded inset cabinets, green cabinets, wood countertops, green backsplash, glass sheet backsplash and paneled appliances
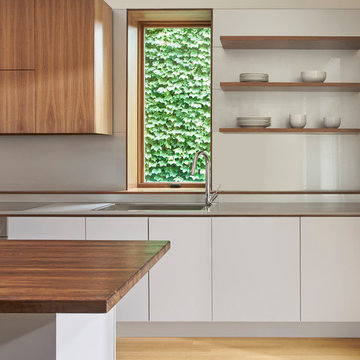
Mike Schwartz
Kitchen - modern single-wall light wood floor and brown floor kitchen idea in Chicago with flat-panel cabinets, gray cabinets, wood countertops, glass sheet backsplash, paneled appliances and an island
Kitchen - modern single-wall light wood floor and brown floor kitchen idea in Chicago with flat-panel cabinets, gray cabinets, wood countertops, glass sheet backsplash, paneled appliances and an island
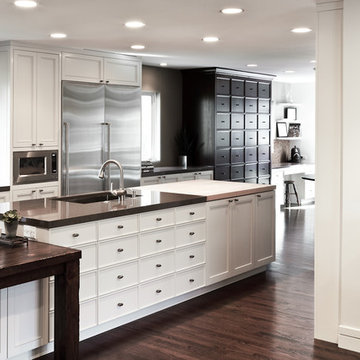
The cabinets in the sink area are made to look like a bank of drawers, but they are actually custom made cabinets. The owner likes the irony.
Large transitional galley medium tone wood floor and brown floor open concept kitchen photo in Chicago with an undermount sink, beaded inset cabinets, white cabinets, beige backsplash, glass sheet backsplash, stainless steel appliances, an island, wood countertops and brown countertops
Large transitional galley medium tone wood floor and brown floor open concept kitchen photo in Chicago with an undermount sink, beaded inset cabinets, white cabinets, beige backsplash, glass sheet backsplash, stainless steel appliances, an island, wood countertops and brown countertops
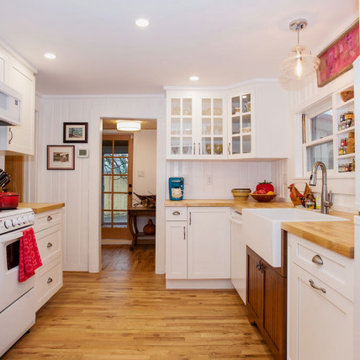
Bright white, shaker style cabinets and butcher block counter tops, combine to brighten up this cottage kitchen.
A farmhouse sink base in a contrasting wood adds a vintage feel.
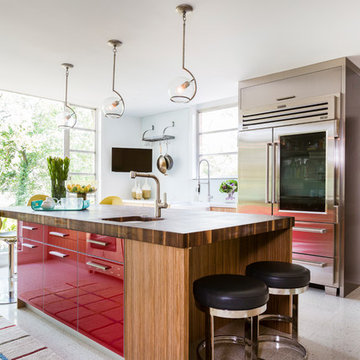
Photos by Julie Soeffer
Kitchen - mid-century modern terrazzo floor kitchen idea in Houston with a farmhouse sink, flat-panel cabinets, red cabinets, wood countertops, white backsplash, glass sheet backsplash, stainless steel appliances and an island
Kitchen - mid-century modern terrazzo floor kitchen idea in Houston with a farmhouse sink, flat-panel cabinets, red cabinets, wood countertops, white backsplash, glass sheet backsplash, stainless steel appliances and an island
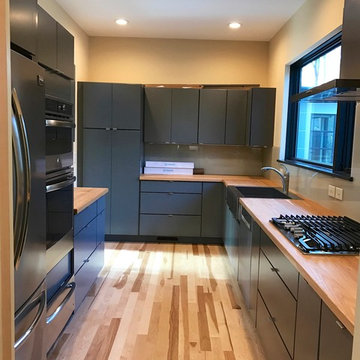
Photo by Arielle Schechter. A galley kitchen allows for a very ergonomic and practical cooking space.
Example of a small minimalist galley light wood floor enclosed kitchen design in Raleigh with a farmhouse sink, flat-panel cabinets, gray cabinets, wood countertops, beige backsplash, glass sheet backsplash and stainless steel appliances
Example of a small minimalist galley light wood floor enclosed kitchen design in Raleigh with a farmhouse sink, flat-panel cabinets, gray cabinets, wood countertops, beige backsplash, glass sheet backsplash and stainless steel appliances
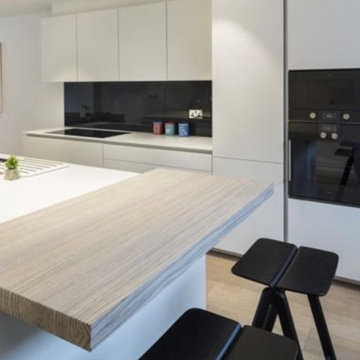
Bright, modern kitchen featuring a neutral SPEKVA wood countertop extension that functions as a wet bar.
Inspiration for a large modern single-wall light wood floor kitchen remodel in Houston with a single-bowl sink, flat-panel cabinets, white cabinets, wood countertops, black backsplash, glass sheet backsplash, black appliances and an island
Inspiration for a large modern single-wall light wood floor kitchen remodel in Houston with a single-bowl sink, flat-panel cabinets, white cabinets, wood countertops, black backsplash, glass sheet backsplash, black appliances and an island
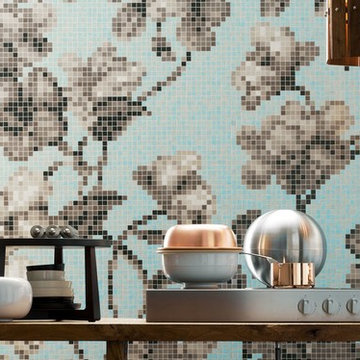
HANAMI AZZURRO
Small arts and crafts single-wall enclosed kitchen photo in Orange County with raised-panel cabinets, light wood cabinets, wood countertops, blue backsplash, glass sheet backsplash, stainless steel appliances and an island
Small arts and crafts single-wall enclosed kitchen photo in Orange County with raised-panel cabinets, light wood cabinets, wood countertops, blue backsplash, glass sheet backsplash, stainless steel appliances and an island
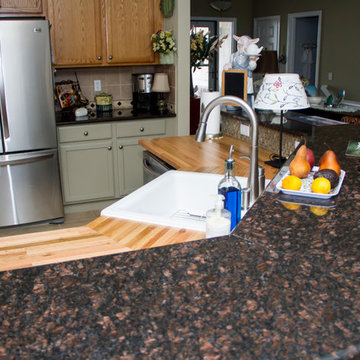
This project was an update to the kitchen sink and high top bar area. It had custom made butcher block countertops from 100% railroad lumber with a classic cast iron apron front "farmhouse" sink. The colorful glass mosaic backsplash of clear, neutral, beige, and green small square tiles highlights the natural beauty of the butcher block. This was a simple face lift for this area that added a bright, new, clean, natural pop to the kitchen along with the freshly painted cabinetry.
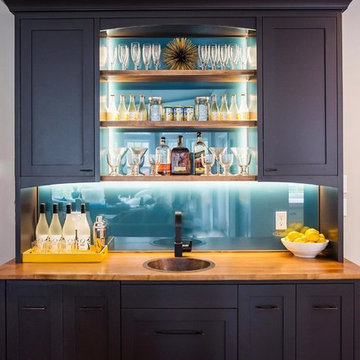
Custom Asian inspired wet bar with glass back splash and custom LED lighting.
Eat-in kitchen - transitional eat-in kitchen idea in Boston with a single-bowl sink, shaker cabinets, black cabinets, wood countertops, glass sheet backsplash and paneled appliances
Eat-in kitchen - transitional eat-in kitchen idea in Boston with a single-bowl sink, shaker cabinets, black cabinets, wood countertops, glass sheet backsplash and paneled appliances
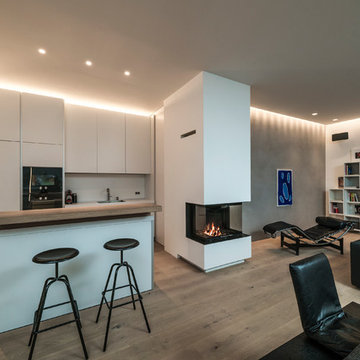
Inspiration for a mid-sized contemporary galley medium tone wood floor and brown floor eat-in kitchen remodel in Stuttgart with a drop-in sink, flat-panel cabinets, white cabinets, wood countertops, white backsplash, black appliances, a peninsula and glass sheet backsplash
Kitchen with Wood Countertops and Glass Sheet Backsplash Ideas
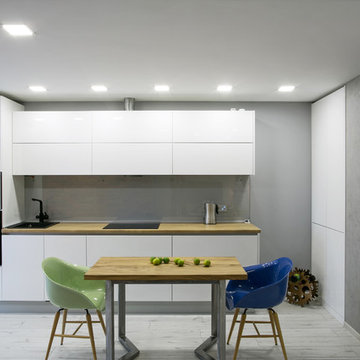
Авторы проекта: Карякина Виктория и Карнаухова Диана
Фото: Инна Каблукова
Kitchen - contemporary single-wall painted wood floor kitchen idea in Other with flat-panel cabinets, white cabinets, wood countertops, black appliances and glass sheet backsplash
Kitchen - contemporary single-wall painted wood floor kitchen idea in Other with flat-panel cabinets, white cabinets, wood countertops, black appliances and glass sheet backsplash
5





