Kitchen with Wood Countertops and White Backsplash Ideas
Refine by:
Budget
Sort by:Popular Today
121 - 140 of 16,323 photos
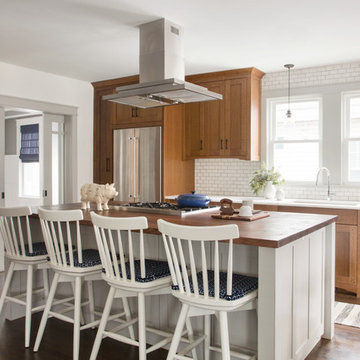
Example of a transitional l-shaped medium tone wood floor and brown floor kitchen design in Boston with an undermount sink, shaker cabinets, medium tone wood cabinets, wood countertops, white backsplash, subway tile backsplash, stainless steel appliances, an island and brown countertops
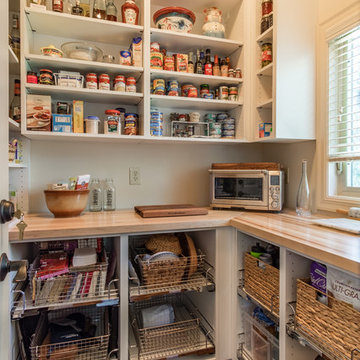
Inspiration for a large timeless u-shaped kitchen pantry remodel in Kansas City with open cabinets, white cabinets, wood countertops and white backsplash
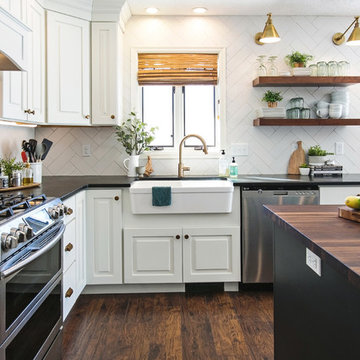
Nadeau Creative
Large eclectic l-shaped dark wood floor and brown floor open concept kitchen photo in Atlanta with a farmhouse sink, shaker cabinets, white cabinets, wood countertops, white backsplash, porcelain backsplash, stainless steel appliances, an island and brown countertops
Large eclectic l-shaped dark wood floor and brown floor open concept kitchen photo in Atlanta with a farmhouse sink, shaker cabinets, white cabinets, wood countertops, white backsplash, porcelain backsplash, stainless steel appliances, an island and brown countertops
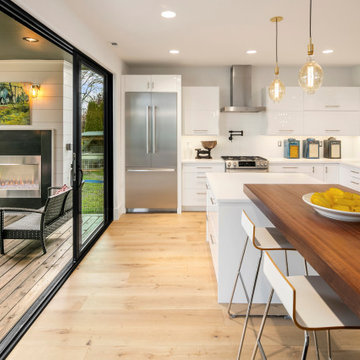
Example of a trendy u-shaped open concept kitchen design in Seattle with an undermount sink, flat-panel cabinets, white cabinets, wood countertops, white backsplash, stainless steel appliances, an island and white countertops
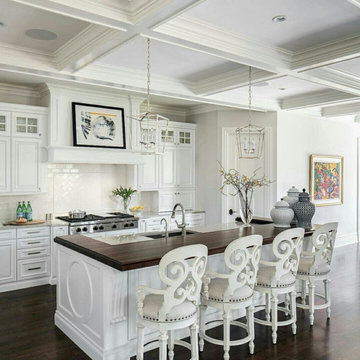
Example of a large classic single-wall dark wood floor and brown floor open concept kitchen design in Columbus with an undermount sink, raised-panel cabinets, white cabinets, wood countertops, white backsplash, ceramic backsplash, stainless steel appliances, an island and white countertops
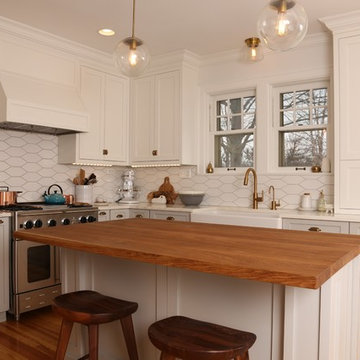
Enclosed kitchen - large farmhouse u-shaped light wood floor enclosed kitchen idea in Other with a farmhouse sink, shaker cabinets, white cabinets, wood countertops, white backsplash, porcelain backsplash, stainless steel appliances and an island

Open shelves, stainless steel appliances and a plaster-finished range hood keep the space feeling simple and clean.
Example of a mid-sized cottage l-shaped medium tone wood floor and white floor enclosed kitchen design in Minneapolis with an undermount sink, recessed-panel cabinets, blue cabinets, wood countertops, white backsplash, marble backsplash, stainless steel appliances, an island and brown countertops
Example of a mid-sized cottage l-shaped medium tone wood floor and white floor enclosed kitchen design in Minneapolis with an undermount sink, recessed-panel cabinets, blue cabinets, wood countertops, white backsplash, marble backsplash, stainless steel appliances, an island and brown countertops
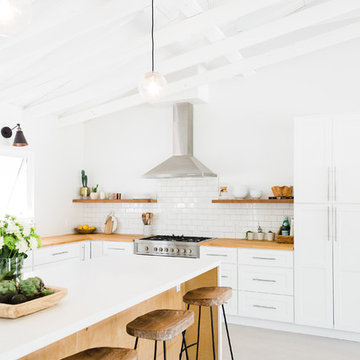
Inspiration for a large contemporary concrete floor kitchen remodel in San Diego with a farmhouse sink, shaker cabinets, white cabinets, wood countertops, white backsplash, subway tile backsplash, stainless steel appliances and an island
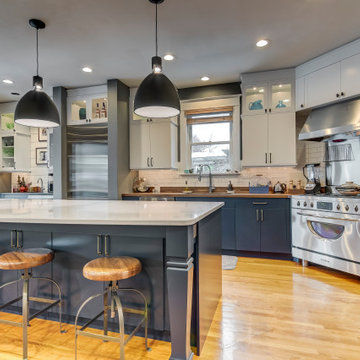
Transitional l-shaped medium tone wood floor and brown floor kitchen photo in Chicago with flat-panel cabinets, blue cabinets, wood countertops, white backsplash, subway tile backsplash, stainless steel appliances, an island and brown countertops
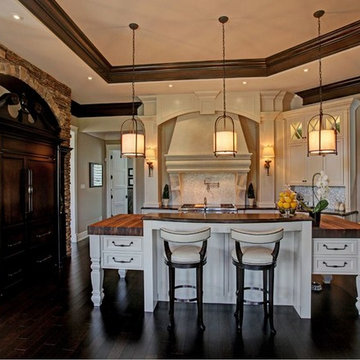
Beautiful kitchen hood design inspiration for your home! If you're looking for kitchen hood options, this should definitely be on top of your list.
This kitchen range hood masterpiece is definitely a showstopper!
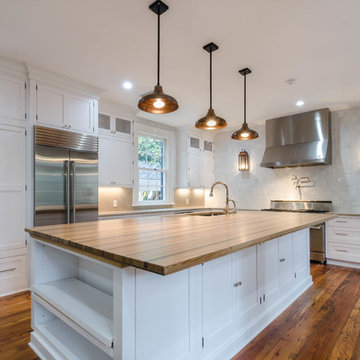
Kitchen renovation in historic New Orleans Garden District. Omega Cabinetry inset overlay in pearl white.
Renovation by J&S Real Estate construction, llc. and Shaun Smith Home
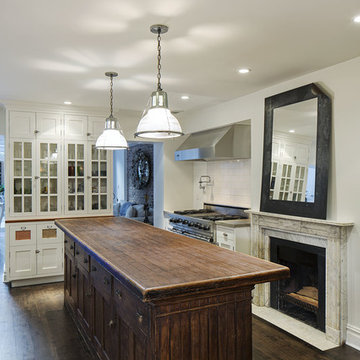
Large elegant u-shaped dark wood floor eat-in kitchen photo in New York with a farmhouse sink, shaker cabinets, white cabinets, wood countertops, white backsplash, subway tile backsplash, stainless steel appliances and an island
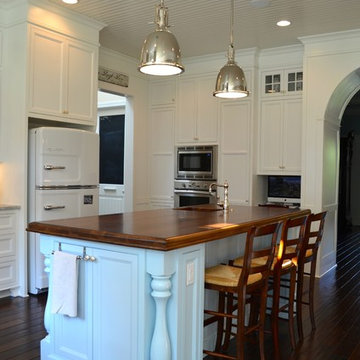
Donald Chapman
Kitchen - large traditional u-shaped dark wood floor kitchen idea in Charlotte with a farmhouse sink, glass-front cabinets, white cabinets, wood countertops, white backsplash, ceramic backsplash, colored appliances and an island
Kitchen - large traditional u-shaped dark wood floor kitchen idea in Charlotte with a farmhouse sink, glass-front cabinets, white cabinets, wood countertops, white backsplash, ceramic backsplash, colored appliances and an island
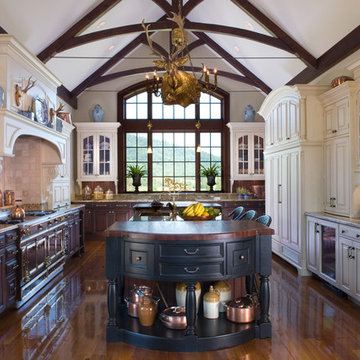
Mid-sized elegant single-wall light wood floor and brown floor enclosed kitchen photo in DC Metro with an integrated sink, raised-panel cabinets, white cabinets, wood countertops, white backsplash, wood backsplash, stainless steel appliances and an island
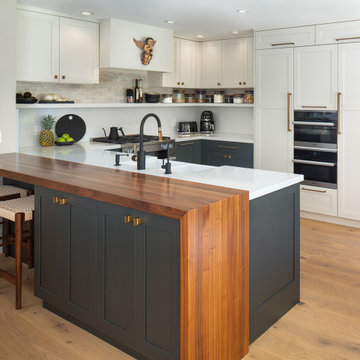
Eat-in kitchen - mid-sized transitional u-shaped light wood floor and beige floor eat-in kitchen idea in San Diego with an undermount sink, shaker cabinets, white cabinets, wood countertops, white backsplash, quartz backsplash, stainless steel appliances, white countertops and a peninsula
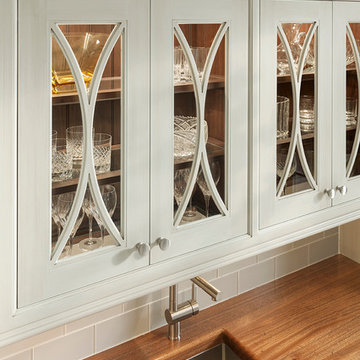
Traditional Wet Bar featuring Wood-Mode 42 inset cabinets in the Alexandria Recessed door style in Maple in Vintage Putty. Wall cabinets feature glass fronts with X-mullion. The stand-alone piece is finished off with a Mahogany wood top by Grothouse Lumber Co. Sink and faucet by Blanco. Stainless Steel knobs on all wall cabinets.

Inspiration for a mid-sized transitional l-shaped light wood floor and brown floor eat-in kitchen remodel in Minneapolis with a farmhouse sink, recessed-panel cabinets, green cabinets, white backsplash, ceramic backsplash, stainless steel appliances, an island, wood countertops and brown countertops
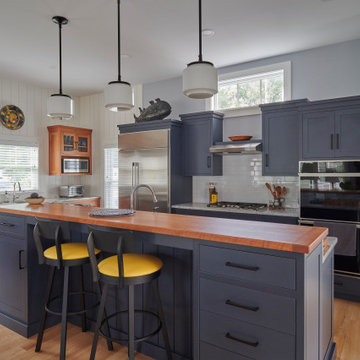
Open concept kitchen - transitional light wood floor open concept kitchen idea in Boston with shaker cabinets, blue cabinets, wood countertops, white backsplash, ceramic backsplash, stainless steel appliances and an island
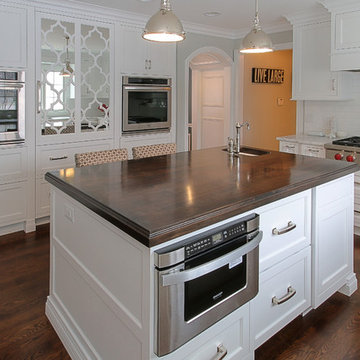
Photos by Focus-Pocus
Large transitional dark wood floor and brown floor eat-in kitchen photo in Chicago with an undermount sink, beaded inset cabinets, white cabinets, wood countertops, white backsplash, subway tile backsplash, paneled appliances and two islands
Large transitional dark wood floor and brown floor eat-in kitchen photo in Chicago with an undermount sink, beaded inset cabinets, white cabinets, wood countertops, white backsplash, subway tile backsplash, paneled appliances and two islands
Kitchen with Wood Countertops and White Backsplash Ideas
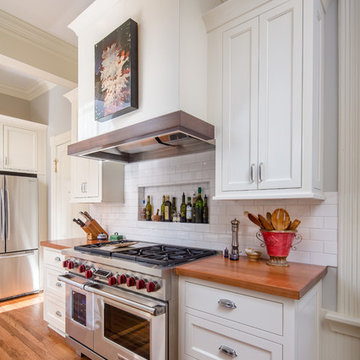
This house was built in approximately 1880. The board used for the mantel over the range was a board found in a wall during the tear out that was removed.
Steve Bracci
7





