Kitchen with Wood Countertops and White Backsplash Ideas
Refine by:
Budget
Sort by:Popular Today
141 - 160 of 16,323 photos

Traditional white pantry. Ten feet tall with walnut butcher block counter top, Shaker drawer fronts, polished chrome hardware, baskets with canvas liners, pullouts for canned goods and cooking sheet slots.

A bold, masculine kitchen remodel in a Craftsman style home. We went dark and bold on the cabinet color and let the rest remain bright and airy to balance it out.
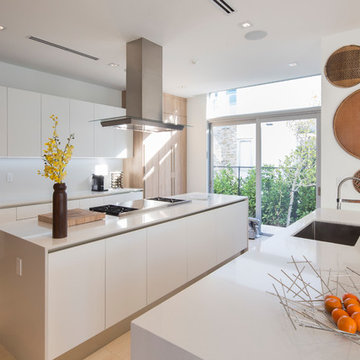
Photos by Libertad Rodriguez / Phl & Services.llc Architecture by sdh studio.
Example of a mid-sized trendy porcelain tile and beige floor kitchen design in Miami with a drop-in sink, flat-panel cabinets, white cabinets, wood countertops, white backsplash, paneled appliances, two islands and beige countertops
Example of a mid-sized trendy porcelain tile and beige floor kitchen design in Miami with a drop-in sink, flat-panel cabinets, white cabinets, wood countertops, white backsplash, paneled appliances, two islands and beige countertops
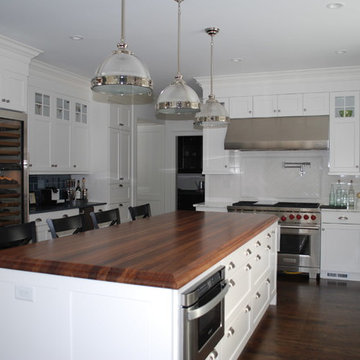
Example of a large classic u-shaped dark wood floor eat-in kitchen design in Bridgeport with a farmhouse sink, recessed-panel cabinets, white cabinets, wood countertops, white backsplash, ceramic backsplash, stainless steel appliances and an island
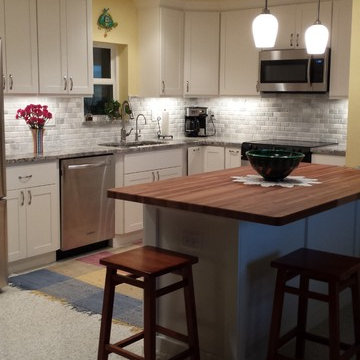
Visag Blue granite, Grecian marble back splash . Terrazzo floors
Inspiration for a small coastal u-shaped terrazzo floor open concept kitchen remodel in Miami with an undermount sink, white cabinets, white backsplash, stone tile backsplash, stainless steel appliances, shaker cabinets and wood countertops
Inspiration for a small coastal u-shaped terrazzo floor open concept kitchen remodel in Miami with an undermount sink, white cabinets, white backsplash, stone tile backsplash, stainless steel appliances, shaker cabinets and wood countertops
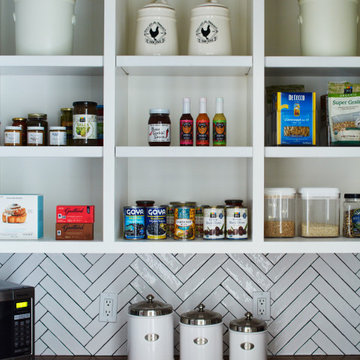
A food pantry is not left out of the design. The countertop here is waterproofed walnut with sap wood streaks, and the shelves are this neat every day.
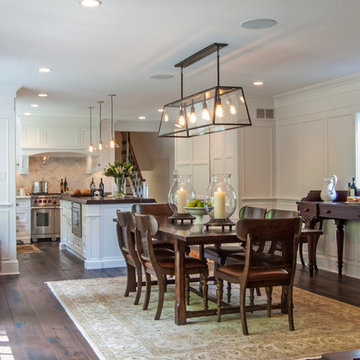
The original breakfast room was removed and the corner corner squared off a the site of the new sink. The removal of the wall dividing the kitchen and dining areas allowed the kitchen to expand and accommodate the open concept floor plan. The result is an amazingly comfortable & beautiful space in which to cook & entertain.
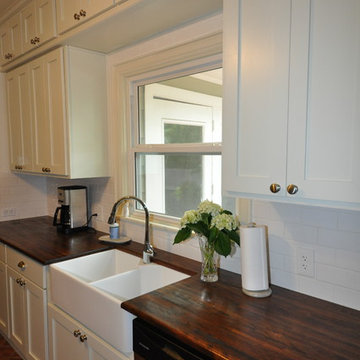
Inspiration for a mid-sized craftsman galley porcelain tile eat-in kitchen remodel in New Orleans with a farmhouse sink, shaker cabinets, white cabinets, wood countertops, white backsplash, subway tile backsplash, stainless steel appliances and no island
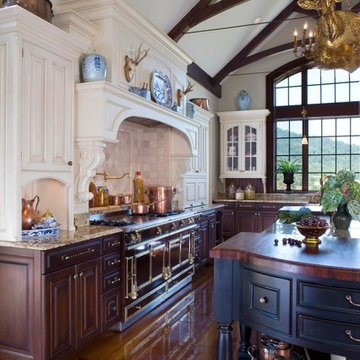
Enclosed kitchen - mid-sized transitional single-wall light wood floor and brown floor enclosed kitchen idea in DC Metro with an integrated sink, raised-panel cabinets, white cabinets, wood countertops, white backsplash, wood backsplash, stainless steel appliances and an island
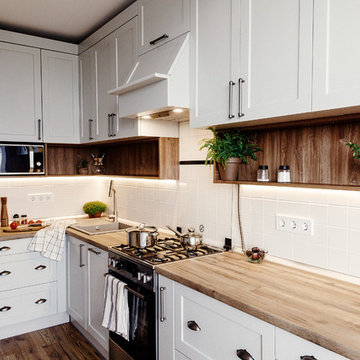
Eat-in kitchen - mid-sized transitional u-shaped dark wood floor and brown floor eat-in kitchen idea in DC Metro with a drop-in sink, recessed-panel cabinets, white cabinets, wood countertops, white backsplash, ceramic backsplash, stainless steel appliances, a peninsula and brown countertops
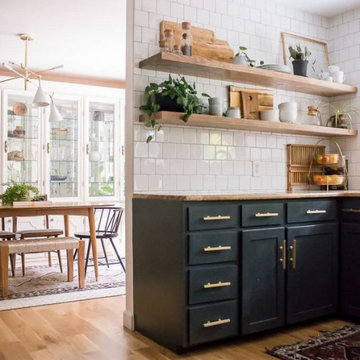
Example of a mid-sized eclectic l-shaped light wood floor and brown floor enclosed kitchen design in Columbus with raised-panel cabinets, black cabinets, wood countertops, white backsplash, subway tile backsplash, black appliances and black countertops
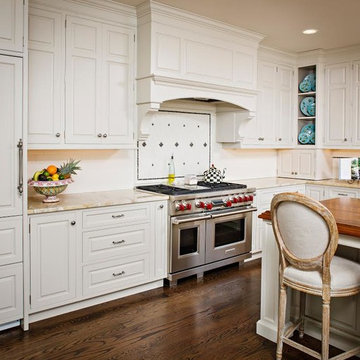
Open concept kitchen - large transitional l-shaped medium tone wood floor open concept kitchen idea in Philadelphia with a drop-in sink, beaded inset cabinets, white cabinets, wood countertops, white backsplash, ceramic backsplash, stainless steel appliances and an island
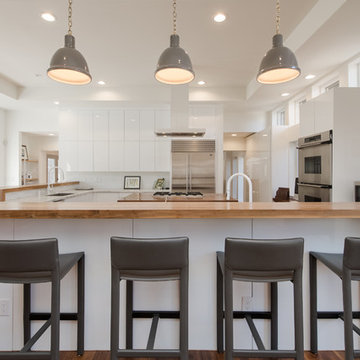
The new kitchen removed the demising wall between the kitchen and family rooms and squared off the angles to create a new seating bar.
Open concept kitchen - large contemporary u-shaped dark wood floor and brown floor open concept kitchen idea in Denver with an undermount sink, flat-panel cabinets, white cabinets, wood countertops, white backsplash, porcelain backsplash, stainless steel appliances, an island and beige countertops
Open concept kitchen - large contemporary u-shaped dark wood floor and brown floor open concept kitchen idea in Denver with an undermount sink, flat-panel cabinets, white cabinets, wood countertops, white backsplash, porcelain backsplash, stainless steel appliances, an island and beige countertops
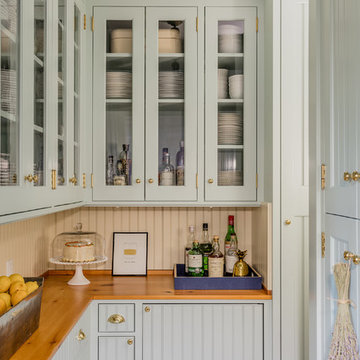
Michael J. Lee
Eat-in kitchen - transitional l-shaped light wood floor and beige floor eat-in kitchen idea in Boston with an undermount sink, wood countertops, white backsplash, stainless steel appliances, an island, beaded inset cabinets, blue cabinets, wood backsplash and brown countertops
Eat-in kitchen - transitional l-shaped light wood floor and beige floor eat-in kitchen idea in Boston with an undermount sink, wood countertops, white backsplash, stainless steel appliances, an island, beaded inset cabinets, blue cabinets, wood backsplash and brown countertops
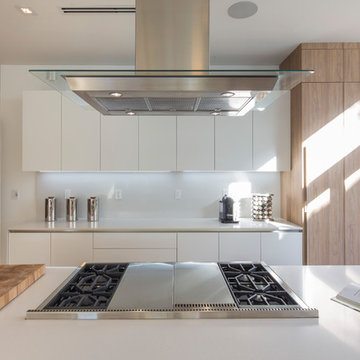
Photos by Libertad Rodriguez / Phl & Services.llc Architecture by sdh studio.
Inspiration for a mid-sized contemporary porcelain tile and beige floor kitchen remodel in Miami with a drop-in sink, flat-panel cabinets, white cabinets, wood countertops, white backsplash, paneled appliances, two islands and beige countertops
Inspiration for a mid-sized contemporary porcelain tile and beige floor kitchen remodel in Miami with a drop-in sink, flat-panel cabinets, white cabinets, wood countertops, white backsplash, paneled appliances, two islands and beige countertops
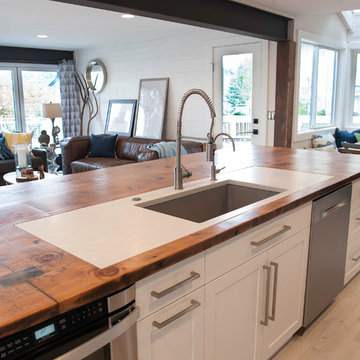
Midcentury modern home on Lake Sammamish. We used mixed materials and styles to add interest to this bright space. A Caesarstone quartz insert protects the reclaimed wood counter top and provides a work space for the chef. The crushed granite sink allows for easy clean-up and a scratch proof surface.
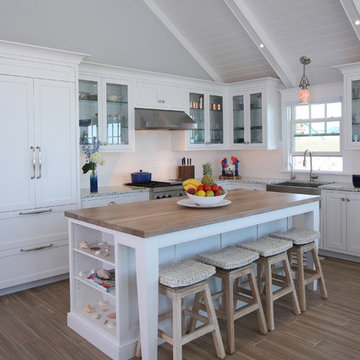
Beach style l-shaped brown floor and dark wood floor open concept kitchen photo in Philadelphia with a farmhouse sink, glass-front cabinets, white cabinets, wood countertops, white backsplash, ceramic backsplash, an island and paneled appliances
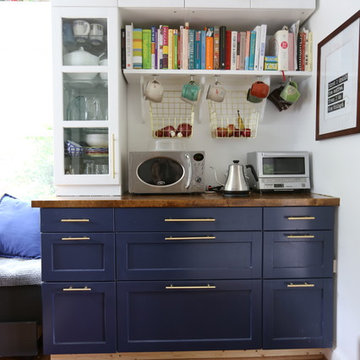
Example of a small mid-century modern galley medium tone wood floor eat-in kitchen design in DC Metro with recessed-panel cabinets, blue cabinets, wood countertops, white backsplash and brown countertops
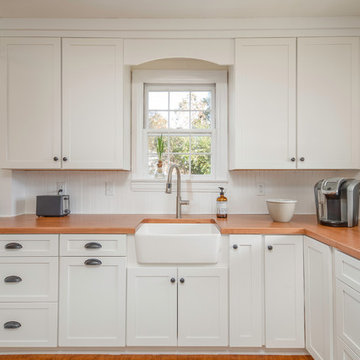
Design by Mindy at Creekside Cabinets, Photography by Archie at Smart Focus Photography.
Kitchen - traditional u-shaped kitchen idea in Other with a farmhouse sink, shaker cabinets, white cabinets, wood countertops, white backsplash and a peninsula
Kitchen - traditional u-shaped kitchen idea in Other with a farmhouse sink, shaker cabinets, white cabinets, wood countertops, white backsplash and a peninsula
Kitchen with Wood Countertops and White Backsplash Ideas
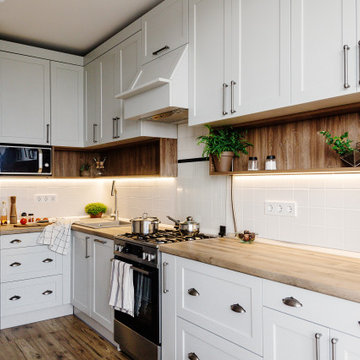
Kitchen - transitional l-shaped medium tone wood floor and brown floor kitchen idea in New York with shaker cabinets, white cabinets, wood countertops, white backsplash, stainless steel appliances, no island and beige countertops
8





