Kitchen with Wood Countertops and White Backsplash Ideas
Refine by:
Budget
Sort by:Popular Today
161 - 180 of 16,323 photos
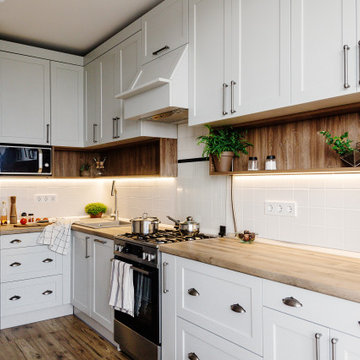
Kitchen - transitional l-shaped medium tone wood floor and brown floor kitchen idea in New York with shaker cabinets, white cabinets, wood countertops, white backsplash, stainless steel appliances, no island and beige countertops

Walls removed to enlarge kitchen and open into the family room . Windows from ceiling to countertop for more light. Coffered ceiling adds dimension. This modern white kitchen also features two islands and two large islands.
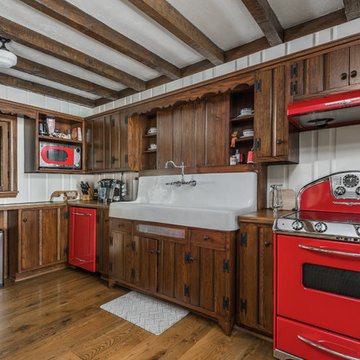
Kitchen in the guest house
Inspiration for a timeless l-shaped dark wood floor kitchen remodel in Indianapolis with a farmhouse sink, dark wood cabinets, wood countertops, white backsplash and colored appliances
Inspiration for a timeless l-shaped dark wood floor kitchen remodel in Indianapolis with a farmhouse sink, dark wood cabinets, wood countertops, white backsplash and colored appliances
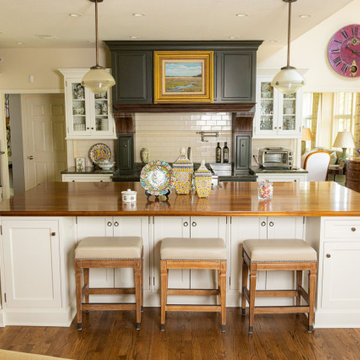
Elegant l-shaped dark wood floor eat-in kitchen photo in Kansas City with shaker cabinets, white cabinets, wood countertops, white backsplash, subway tile backsplash, stainless steel appliances, an island and brown countertops
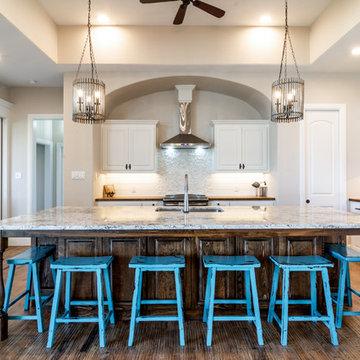
The ceiling arch over the kitchen mimics that of the opposite wall in the living room. The U-shaped kitchen was designed for both form and function with 10'+ long island providing ample room for family and guests. The wood island topped with white ice granite contrasts nicely with the creamy cabinets and wood counters behind it.
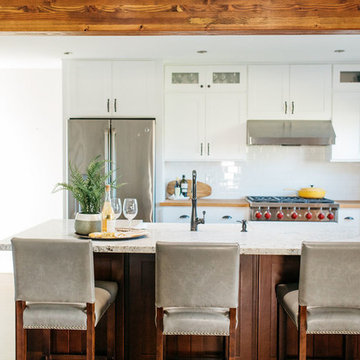
Kitchen - transitional medium tone wood floor and brown floor kitchen idea in San Diego with recessed-panel cabinets, white cabinets, wood countertops, white backsplash, stainless steel appliances, an island and beige countertops
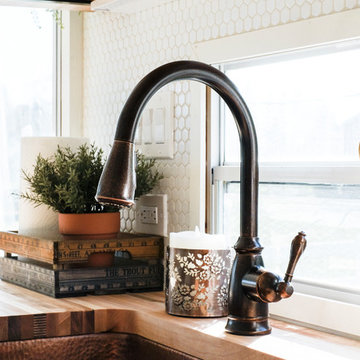
Example of a small country galley laminate floor and gray floor kitchen design in Portland with a farmhouse sink, raised-panel cabinets, white cabinets, wood countertops, white backsplash, porcelain backsplash, stainless steel appliances and no island
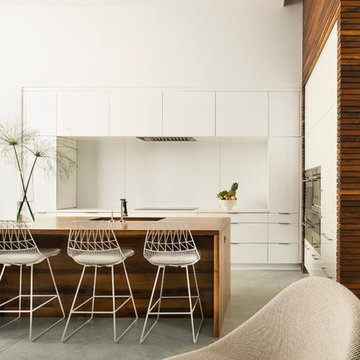
Just lovely.
Eat-in kitchen - huge contemporary l-shaped concrete floor and gray floor eat-in kitchen idea in Orlando with an undermount sink, flat-panel cabinets, white cabinets, wood countertops, white backsplash, glass sheet backsplash, paneled appliances, an island and brown countertops
Eat-in kitchen - huge contemporary l-shaped concrete floor and gray floor eat-in kitchen idea in Orlando with an undermount sink, flat-panel cabinets, white cabinets, wood countertops, white backsplash, glass sheet backsplash, paneled appliances, an island and brown countertops
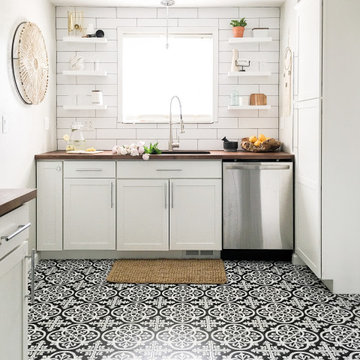
Enclosed kitchen - small farmhouse u-shaped ceramic tile and black floor enclosed kitchen idea in Indianapolis with a drop-in sink, shaker cabinets, white cabinets, wood countertops, white backsplash, subway tile backsplash, stainless steel appliances and brown countertops
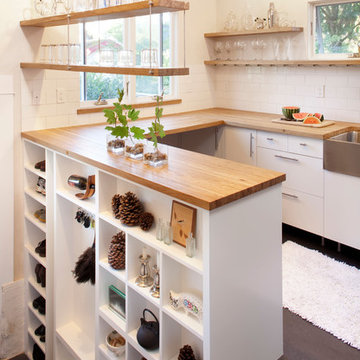
Reclaimed wood countertops and floating shelves of oak were salvaged from Sauvie Island and West Linn, Oregon, topped them off with a hand-rubbed oil finish. The cabinets are made of Forest Stewardship Council (FSC)-certified wood.
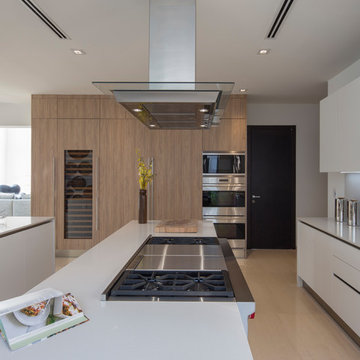
Photos by Libertad Rodriguez / Phl & Services.llc Architecture by sdh studio.
Kitchen - mid-sized contemporary porcelain tile and beige floor kitchen idea in Miami with a drop-in sink, flat-panel cabinets, white cabinets, wood countertops, white backsplash, stainless steel appliances, two islands and beige countertops
Kitchen - mid-sized contemporary porcelain tile and beige floor kitchen idea in Miami with a drop-in sink, flat-panel cabinets, white cabinets, wood countertops, white backsplash, stainless steel appliances, two islands and beige countertops
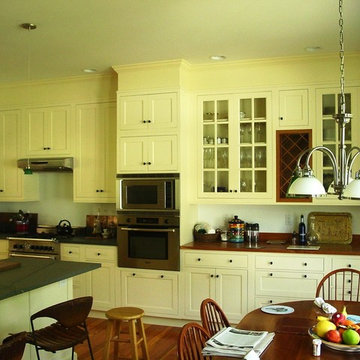
The cabinetry provided and installed by Kooris design Associates LLC blended beautifully with the space. The client selected a recessed panel door in maple inset style in a faded yellow paint. The cabinets were nicely contrasted with slate and cherry tops.
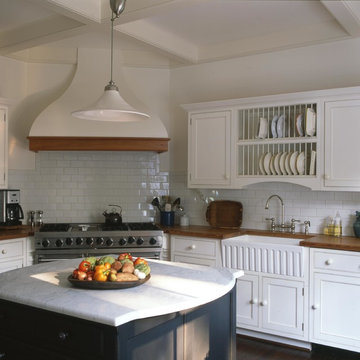
The expressive curves of the kitchen stove hood are complemented by other curved forms introduced into the cabinetry. The beamed ceiling matches other beamed ceilings throughout the house. Photo by Celia Pearson.
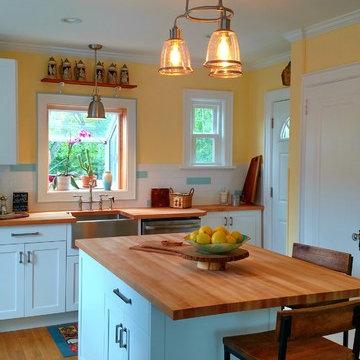
Amazing transformation!
Eat-in kitchen - small transitional single-wall medium tone wood floor eat-in kitchen idea in New York with a farmhouse sink, shaker cabinets, white cabinets, wood countertops, white backsplash, subway tile backsplash, stainless steel appliances and an island
Eat-in kitchen - small transitional single-wall medium tone wood floor eat-in kitchen idea in New York with a farmhouse sink, shaker cabinets, white cabinets, wood countertops, white backsplash, subway tile backsplash, stainless steel appliances and an island
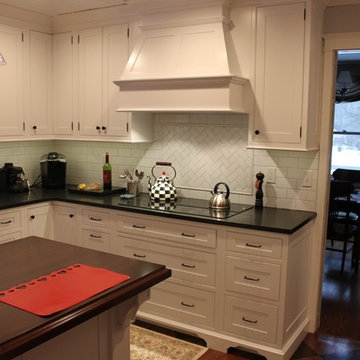
Enclosed kitchen - mid-sized transitional l-shaped linoleum floor enclosed kitchen idea in Philadelphia with a farmhouse sink, white cabinets, white backsplash, stainless steel appliances, an island, shaker cabinets, wood countertops and subway tile backsplash
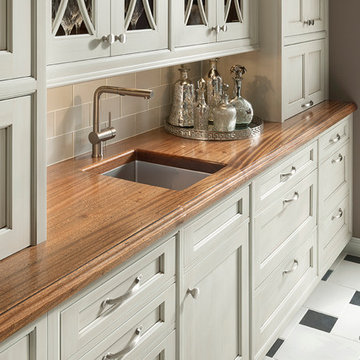
Traditional Wet Bar featuring Wood-Mode 42 inset cabinets in the Alexandria Recessed door style in Maple in Vintage Putty. Wall cabinets feature glass fronts with X-mullion. The stand-alone piece is finished off with a Mahogany wood top by Grothouse Lumber Co.

This beautiful eclectic kitchen brings together the class and simplistic feel of mid century modern with the comfort and natural elements of the farmhouse style. The white cabinets, tile and countertops make the perfect backdrop for the pops of color from the beams, brass hardware and black metal fixtures and cabinet frames.
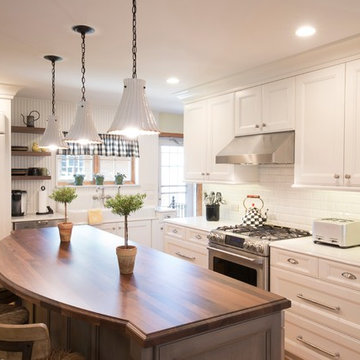
The traditional French country kitchen is wonderful in incorporating such rustic, wonderful elements while still retaining a clean and organized feeling. The cabinet and shelf storage really help with the organization, adding layers to the room and really maximizing the space. The pendant lighting adds to the farmhouse appeal and is supplemented by the flush-mount ceiling lighting to brighten up the kitchen. The whites go really well with the stainless appliances to give the clean and edited feeling that this kitchen has and they contrast well with the tradition wooden farmhouse elements of the island top and the window trim.
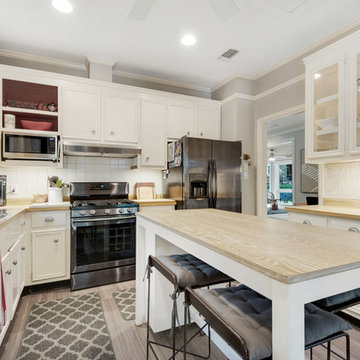
Enclosed kitchen - transitional u-shaped gray floor and light wood floor enclosed kitchen idea in Other with a double-bowl sink, recessed-panel cabinets, white cabinets, wood countertops, white backsplash, black appliances, an island and beige countertops
Kitchen with Wood Countertops and White Backsplash Ideas
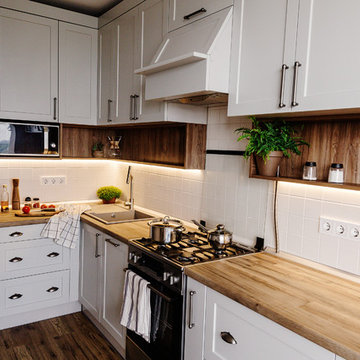
Eat-in kitchen - mid-sized transitional u-shaped dark wood floor and brown floor eat-in kitchen idea in DC Metro with a drop-in sink, recessed-panel cabinets, white cabinets, wood countertops, white backsplash, ceramic backsplash, stainless steel appliances, a peninsula and brown countertops
9





