Kitchen with Wood Countertops Ideas
Refine by:
Budget
Sort by:Popular Today
1021 - 1040 of 52,103 photos
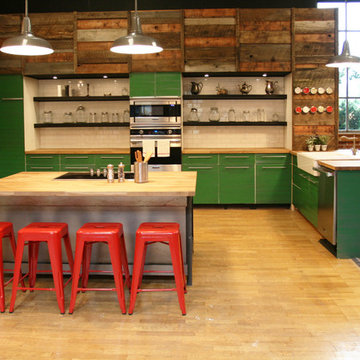
Jen Chu
Urban u-shaped open concept kitchen photo in Portland with a farmhouse sink, flat-panel cabinets, green cabinets, wood countertops, beige backsplash, subway tile backsplash and stainless steel appliances
Urban u-shaped open concept kitchen photo in Portland with a farmhouse sink, flat-panel cabinets, green cabinets, wood countertops, beige backsplash, subway tile backsplash and stainless steel appliances
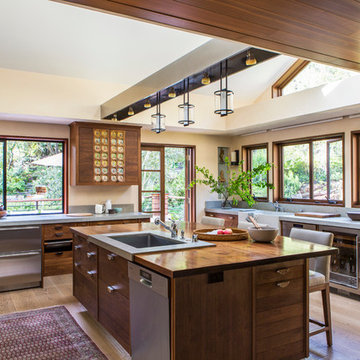
Laure Joilet
Large transitional light wood floor and brown floor kitchen photo in San Francisco with a drop-in sink, flat-panel cabinets, medium tone wood cabinets, wood countertops, gray backsplash, cement tile backsplash, stainless steel appliances and an island
Large transitional light wood floor and brown floor kitchen photo in San Francisco with a drop-in sink, flat-panel cabinets, medium tone wood cabinets, wood countertops, gray backsplash, cement tile backsplash, stainless steel appliances and an island

This homes timeless design captures the essence of Santa Barbara Style. Indoor and outdoor spaces intertwine as you move from one to the other. Amazing views, intimately scaled spaces, subtle materials, thoughtfully detailed, and warmth from natural light are all elements that make this home feel so welcoming. The outdoor areas all have unique views and the property landscaping is well tailored to complement the architecture. We worked with the Client and Sharon Fannin interiors.
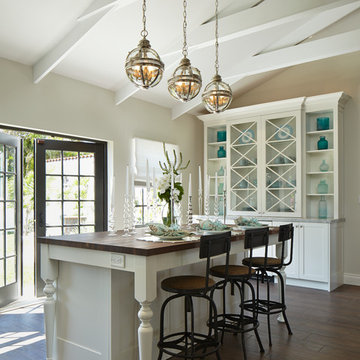
Brantley Photography
Large elegant u-shaped dark wood floor and brown floor enclosed kitchen photo in Miami with shaker cabinets, white cabinets, wood countertops and an island
Large elegant u-shaped dark wood floor and brown floor enclosed kitchen photo in Miami with shaker cabinets, white cabinets, wood countertops and an island
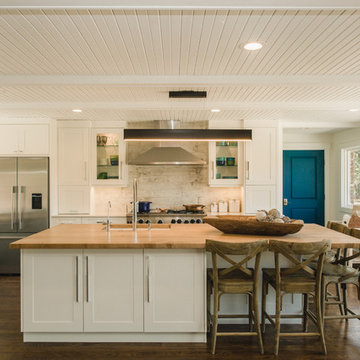
purelee photography
Eat-in kitchen - large coastal galley brown floor and dark wood floor eat-in kitchen idea in Denver with shaker cabinets, white cabinets, porcelain backsplash, stainless steel appliances, an island, an undermount sink, wood countertops, gray backsplash and beige countertops
Eat-in kitchen - large coastal galley brown floor and dark wood floor eat-in kitchen idea in Denver with shaker cabinets, white cabinets, porcelain backsplash, stainless steel appliances, an island, an undermount sink, wood countertops, gray backsplash and beige countertops
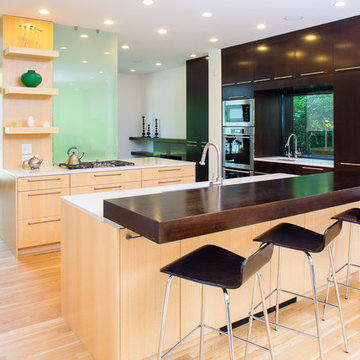
Photos By Shawn Lortie Photography
Inspiration for a mid-sized contemporary u-shaped light wood floor and beige floor open concept kitchen remodel in DC Metro with flat-panel cabinets, dark wood cabinets, wood countertops, stainless steel appliances, an undermount sink, two islands and white countertops
Inspiration for a mid-sized contemporary u-shaped light wood floor and beige floor open concept kitchen remodel in DC Metro with flat-panel cabinets, dark wood cabinets, wood countertops, stainless steel appliances, an undermount sink, two islands and white countertops
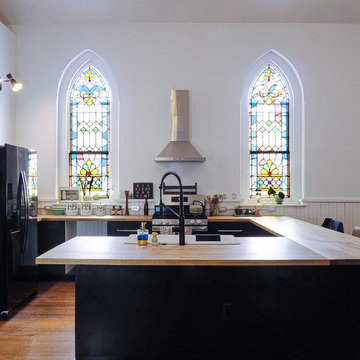
This small brick church in a residential neighborhood had previously served as not only a functioning church but later as a photographer's studio, before ESDB's renovation into a single family home. Upon commission the space was a blank canvas. Our client wanted to preserve the open feeling of the ceremonial space but needed to insert a kitchen and full bath before the Borough would recognize the structure as a single family home. We aided in a modest renovation that preserved the feel of the space and was conscious of a tight budget and schedule, while creating a functional open-concept layout. Recognizable elements of the church, such as the stained glass windows, apse, and lighting were preserved.
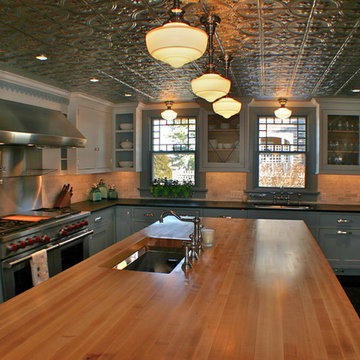
Inspiration for a timeless enclosed kitchen remodel in Boston with an undermount sink, shaker cabinets, blue cabinets, white backsplash, stainless steel appliances and wood countertops
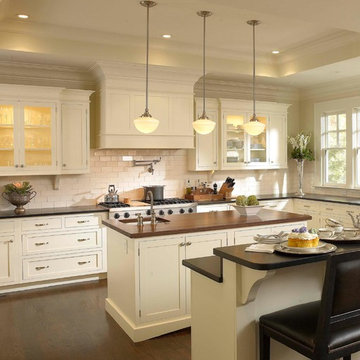
Kitchen - traditional kitchen idea in New York with shaker cabinets, white cabinets, wood countertops, white backsplash and subway tile backsplash
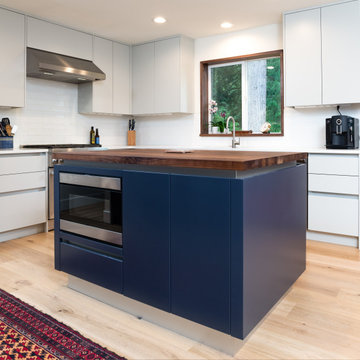
From ordinary to stunning for this couple in south Bellingham. A winning combination of painted island in Hale Navy with a Walnut Boos block top, a painted perimeter in Grey Owl and Black Walnut Vertical Grain matching on the pantry & refrigeration area. The panel ready Thermador 36" wide refrigerator/freezer fits in seamlessly and quietly unnoticed. Thermador offers its beautiful 30" gas Pro Harmony Range professional series with the signature Star burners! Beautiful meals in a beautiful space.
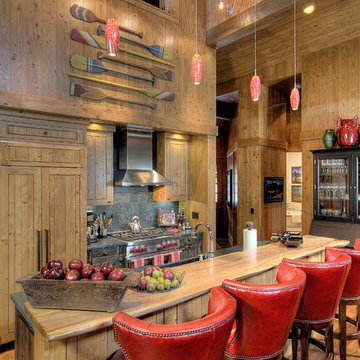
High country mountain home defines the interiors of this handsome residence coupled with the whimsy of an enchanted forest.
Kitchen - rustic kitchen idea in Phoenix with recessed-panel cabinets, medium tone wood cabinets, wood countertops, gray backsplash and paneled appliances
Kitchen - rustic kitchen idea in Phoenix with recessed-panel cabinets, medium tone wood cabinets, wood countertops, gray backsplash and paneled appliances

Example of a small transitional single-wall medium tone wood floor and brown floor kitchen pantry design in Chicago with an undermount sink, open cabinets, medium tone wood cabinets, wood countertops, gray backsplash, marble backsplash, black appliances and brown countertops
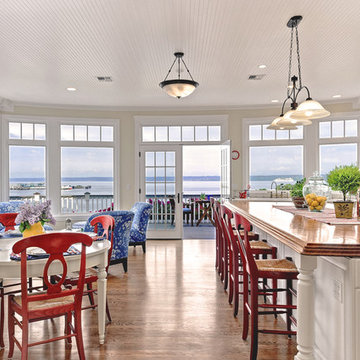
Landon Acohido www.acophoto.com
Large beach style single-wall medium tone wood floor eat-in kitchen photo in Seattle with raised-panel cabinets, white cabinets, wood countertops, paneled appliances and an island
Large beach style single-wall medium tone wood floor eat-in kitchen photo in Seattle with raised-panel cabinets, white cabinets, wood countertops, paneled appliances and an island

The geometric wallpaper designed by local designer Brian Paquette, was inspired by a traditional Japanese pattern book. The design was reproduced on 11x17 paper and applied to the wall using wheat paste to add texture to the exposed main wall.
Photo Credit: Mark Woods

Built in the 1920's, this home's kitchen was small and in desperate need of a re-do (see before pics!!). Load bearing walls prevented us from opening up the space entirely, so a compromise was made to open up a pass thru to their back entry room. The result was more than the homeowner's could have dreamed of. The extra light, space and kitchen storage turned a once dingy kitchen in to the kitchen of their dreams.
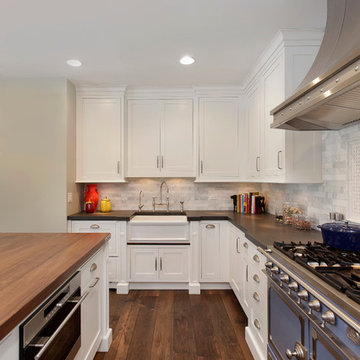
Cabinetry design using Brookhaven inset cabinetry by Wood-Mode. The kitchen cabinetry is a white opaque finish. The hutch cabinetry is mid-range stain on heartwood maple. The kitchen perimeter countertop is Castro Bluestone. The island countertop is made of walnut with a natural finish and a black glaze. The hood is custom stainless steel. The wood flooring is a smoked French oak with a natural waxed satin finish.
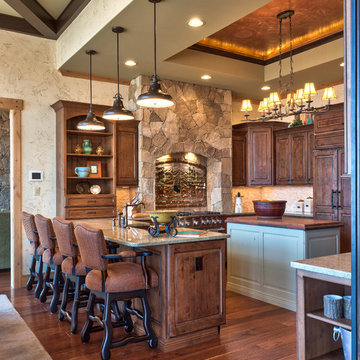
Advance Cabinetry
Mountain style u-shaped eat-in kitchen photo in Other with a farmhouse sink, raised-panel cabinets, dark wood cabinets, wood countertops, white backsplash, stone tile backsplash and stainless steel appliances
Mountain style u-shaped eat-in kitchen photo in Other with a farmhouse sink, raised-panel cabinets, dark wood cabinets, wood countertops, white backsplash, stone tile backsplash and stainless steel appliances
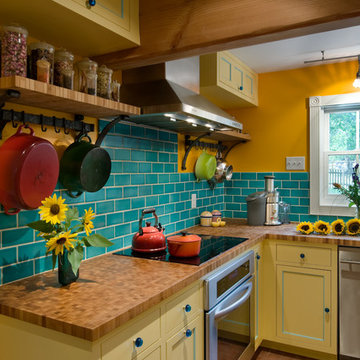
Daniel O'Connor Photography www.danieloconnorphoto.com
Inspiration for a farmhouse u-shaped enclosed kitchen remodel in Denver with subway tile backsplash, wood countertops, yellow cabinets, recessed-panel cabinets, stainless steel appliances and a farmhouse sink
Inspiration for a farmhouse u-shaped enclosed kitchen remodel in Denver with subway tile backsplash, wood countertops, yellow cabinets, recessed-panel cabinets, stainless steel appliances and a farmhouse sink

The term “industrial” evokes images of large factories with lots of machinery and moving parts. These cavernous, old brick buildings, built with steel and concrete are being rehabilitated into very desirable living spaces all over the country. Old manufacturing spaces have unique architectural elements that are often reclaimed and repurposed into what is now open residential living space. Exposed ductwork, concrete beams and columns, even the metal frame windows are considered desirable design elements that give a nod to the past.
This unique loft space is a perfect example of the rustic industrial style. The exposed beams, brick walls, and visible ductwork speak to the building’s past. Add a modern kitchen in complementing materials and you have created casual sophistication in a grand space.
Dura Supreme’s Silverton door style in Black paint coordinates beautifully with the black metal frames on the windows. Knotty Alder with a Hazelnut finish lends that rustic detail to a very sleek design. Custom metal shelving provides storage as well a visual appeal by tying all of the industrial details together.
Custom details add to the rustic industrial appeal of this industrial styled kitchen design with Dura Supreme Cabinetry.
Request a FREE Dura Supreme Brochure Packet:
http://www.durasupreme.com/request-brochure
Find a Dura Supreme Showroom near you today:
http://www.durasupreme.com/dealer-locator
Kitchen with Wood Countertops Ideas
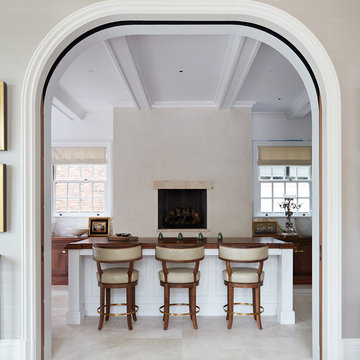
Originally built in 1929 and designed by famed architect Albert Farr who was responsible for the Wolf House that was built for Jack London in Glen Ellen, this building has always had tremendous historical significance. In keeping with tradition, the new design incorporates intricate plaster crown moulding details throughout with a splash of contemporary finishes lining the corridors. From venetian plaster finishes to German engineered wood flooring this house exhibits a delightful mix of traditional and contemporary styles. Many of the rooms contain reclaimed wood paneling, discretely faux-finished Trufig outlets and a completely integrated Savant Home Automation system. Equipped with radiant flooring and forced air-conditioning on the upper floors as well as a full fitness, sauna and spa recreation center at the basement level, this home truly contains all the amenities of modern-day living. The primary suite area is outfitted with floor to ceiling Calacatta stone with an uninterrupted view of the Golden Gate bridge from the bathtub. This building is a truly iconic and revitalized space.
52





