Kitchen with Wood Countertops Ideas
Refine by:
Budget
Sort by:Popular Today
121 - 140 of 3,220 photos
Item 1 of 3
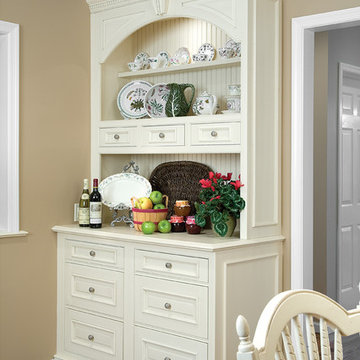
Large elegant l-shaped medium tone wood floor kitchen photo in New York with raised-panel cabinets, white cabinets, wood countertops, white backsplash and an island
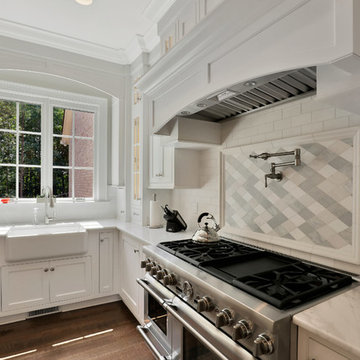
This light filled kitchen opens up into a cozy family room, perfect for family nights and eating in. An eat-in island is topped with finished butcher block and is a great place to grab breakfast or prep a gourmet meal. The cabinets are a mix of glass-front and traditional cabinets including lighted upper glass cabinets. Industrial stainless steel lights over the island give the kitchen a modern feel.
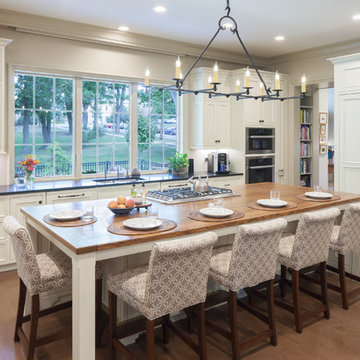
Grabill Cabinets- Painted maple cabinet wood, Newport door style
Photographer: Jeff Tippett
Inspiration for a large timeless medium tone wood floor and brown floor kitchen remodel in Grand Rapids with an undermount sink, recessed-panel cabinets, white cabinets, wood countertops, white backsplash, paneled appliances and an island
Inspiration for a large timeless medium tone wood floor and brown floor kitchen remodel in Grand Rapids with an undermount sink, recessed-panel cabinets, white cabinets, wood countertops, white backsplash, paneled appliances and an island
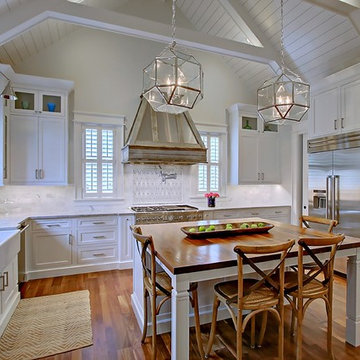
Designed in conjunction with Vinyet Architecture for homeowners who love the outdoors, this custom home flows smoothly from inside to outside with large doors that extends the living area out to a covered porch, hugging an oak tree. It also has a front porch and a covered path leading from the garage to the mud room and side entry. The two car garage features unique designs made to look more like a historic carriage home. The garage is directly linked to the master bedroom and bonus room. The interior has many high end details and features walnut flooring, built-in shelving units and an open cottage style kitchen dressed in ship lap siding and luxury appliances. We worked with Krystine Edwards Design on the interiors and incorporated products from Ferguson, Victoria + Albert, Landrum Tables, Circa Lighting
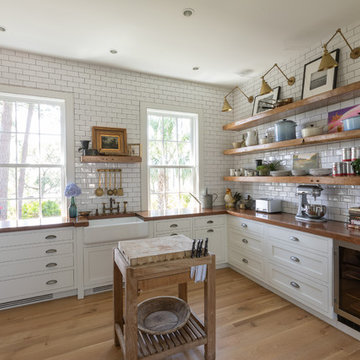
Nurnberg Photography, LLC
Inspiration for a large timeless u-shaped light wood floor kitchen pantry remodel in Charleston with a single-bowl sink, shaker cabinets, white cabinets, wood countertops, white backsplash, subway tile backsplash, stainless steel appliances and an island
Inspiration for a large timeless u-shaped light wood floor kitchen pantry remodel in Charleston with a single-bowl sink, shaker cabinets, white cabinets, wood countertops, white backsplash, subway tile backsplash, stainless steel appliances and an island
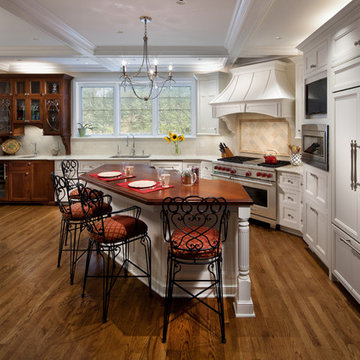
Architecture & Design by: Harmoni Designs, LLC. Photographer: Scott Pease, Pease Photography
Kitchen - large traditional l-shaped dark wood floor kitchen idea in Cleveland with an undermount sink, beaded inset cabinets, white cabinets, wood countertops, beige backsplash, terra-cotta backsplash, white appliances and an island
Kitchen - large traditional l-shaped dark wood floor kitchen idea in Cleveland with an undermount sink, beaded inset cabinets, white cabinets, wood countertops, beige backsplash, terra-cotta backsplash, white appliances and an island
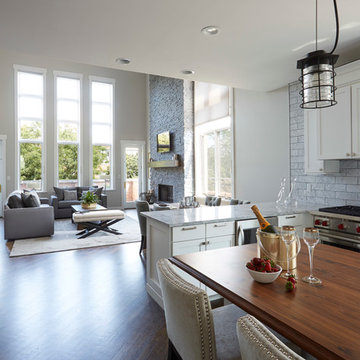
Example of a mid-sized transitional dark wood floor eat-in kitchen design in Chicago with wood countertops, gray backsplash, stainless steel appliances and an island
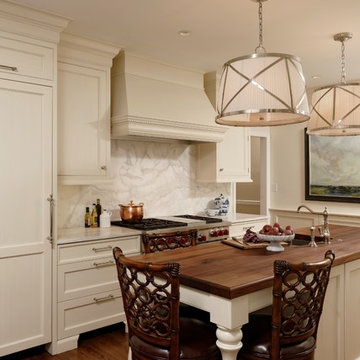
Thorsen Construction is an award-winning general contractor focusing on luxury renovations, additions and new homes in Washington D.C. Metropolitan area. In every instance, Thorsen partners with architects and homeowners to deliver an exceptional, turn-key construction experience. For more information, please visit our website at www.thorsenconstruction.us .
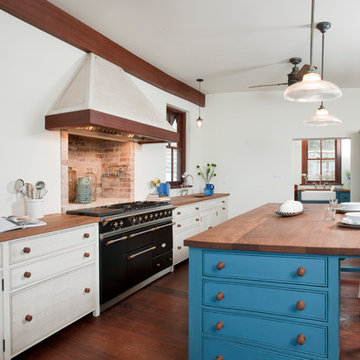
Example of a mid-sized classic single-wall medium tone wood floor open concept kitchen design in Other with an undermount sink, shaker cabinets, wood countertops, paneled appliances, an island, blue cabinets and white backsplash
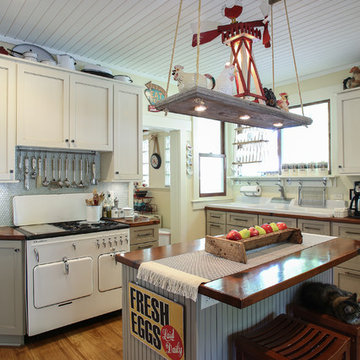
Dave Mason-ISPhotographic
Kitchen - mid-sized victorian u-shaped medium tone wood floor kitchen idea in Other with shaker cabinets, wood countertops, an undermount sink, white cabinets, blue backsplash, glass tile backsplash, white appliances and an island
Kitchen - mid-sized victorian u-shaped medium tone wood floor kitchen idea in Other with shaker cabinets, wood countertops, an undermount sink, white cabinets, blue backsplash, glass tile backsplash, white appliances and an island
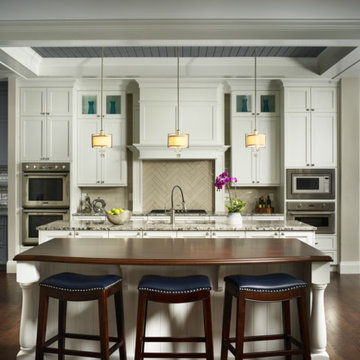
Example of a huge classic l-shaped medium tone wood floor and brown floor kitchen design in Denver with shaker cabinets, white cabinets, wood countertops, beige backsplash, glass tile backsplash, stainless steel appliances, two islands and brown countertops
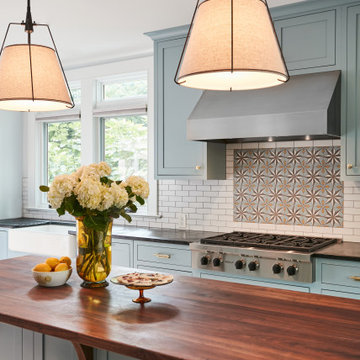
Once a finishing school for girls this expansive Victorian had a kitchen in desperate need of updating. The new owners wanted something cheerful, that picked up on the details of the original home, and yet they wanted it to honor their more modern lifestyle. Custom fireclay tile that recalls the 5-point inlay star in the living room floor are a feature element over the range top
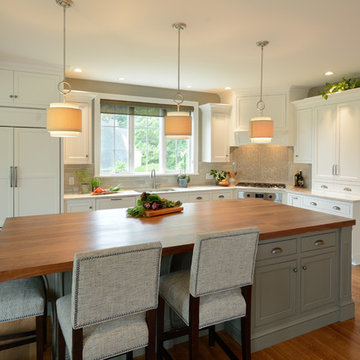
David Stansbury
Example of a large classic medium tone wood floor and brown floor eat-in kitchen design in Boston with an undermount sink, beaded inset cabinets, white cabinets, wood countertops, gray backsplash, paneled appliances and an island
Example of a large classic medium tone wood floor and brown floor eat-in kitchen design in Boston with an undermount sink, beaded inset cabinets, white cabinets, wood countertops, gray backsplash, paneled appliances and an island
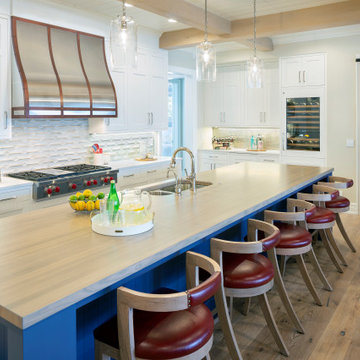
A big goal of this lakehouse design was to provide ample storage space so that all the day-to-day items can be put away out of sight. In the kitchen, paneled appliances create a streamlined look. Along the refrigerator wall, floor-to-ceiling inset cabinets painted Glacier white on maple open to reveal many compartments. The Kensington Blue painted kitchen island, a nod to nautical style, offers ample area for food prep and in-kitchen seating. Builder: Insignia Custom Homes; Interior Designer: Francesca Owings Interior Design; Cabinetry: Grabill Cabinets; Photography: Tippett Photo
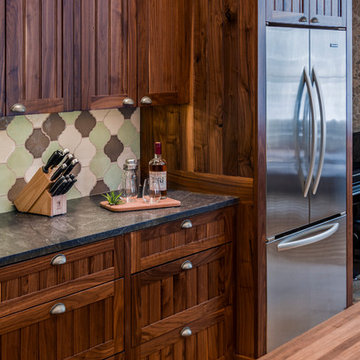
Gerry Hall
Example of a large mountain style galley light wood floor and brown floor open concept kitchen design in Burlington with an undermount sink, shaker cabinets, medium tone wood cabinets, wood countertops, multicolored backsplash, mosaic tile backsplash, stainless steel appliances and an island
Example of a large mountain style galley light wood floor and brown floor open concept kitchen design in Burlington with an undermount sink, shaker cabinets, medium tone wood cabinets, wood countertops, multicolored backsplash, mosaic tile backsplash, stainless steel appliances and an island
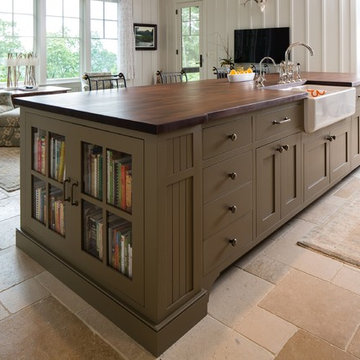
Marty Paoletta
Huge transitional slate floor eat-in kitchen photo in Nashville with a farmhouse sink, flat-panel cabinets, green cabinets, wood countertops, white backsplash, paneled appliances and an island
Huge transitional slate floor eat-in kitchen photo in Nashville with a farmhouse sink, flat-panel cabinets, green cabinets, wood countertops, white backsplash, paneled appliances and an island
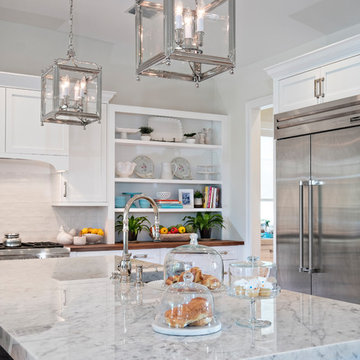
Ron Rosenzweig
Open concept kitchen - large transitional l-shaped medium tone wood floor and brown floor open concept kitchen idea in Miami with an undermount sink, shaker cabinets, white cabinets, wood countertops, white backsplash, subway tile backsplash, stainless steel appliances and an island
Open concept kitchen - large transitional l-shaped medium tone wood floor and brown floor open concept kitchen idea in Miami with an undermount sink, shaker cabinets, white cabinets, wood countertops, white backsplash, subway tile backsplash, stainless steel appliances and an island
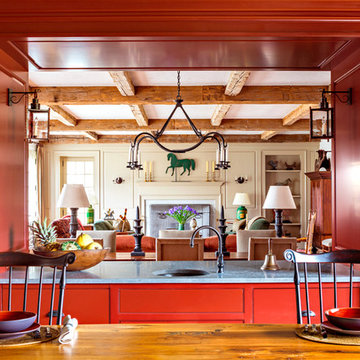
A pass-through counter serves as a beverage center and provides a visual connection from the Kitchen to the Living Room / Dining Room.
Robert Benson Photography
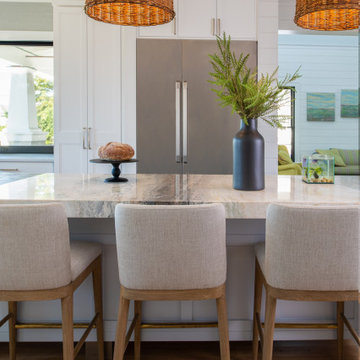
Large beach style u-shaped medium tone wood floor, beige floor and vaulted ceiling eat-in kitchen photo in New York with shaker cabinets, white cabinets, wood countertops, stainless steel appliances, an island and multicolored countertops
Kitchen with Wood Countertops Ideas
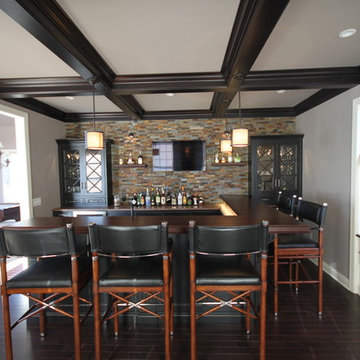
After- Just Perfect!
Joseph Pastore Custom Carpentry & Remodeling Inc.
Inspiration for a modern l-shaped open concept kitchen remodel in New York with an undermount sink, shaker cabinets, black cabinets, wood countertops, multicolored backsplash, stone tile backsplash and stainless steel appliances
Inspiration for a modern l-shaped open concept kitchen remodel in New York with an undermount sink, shaker cabinets, black cabinets, wood countertops, multicolored backsplash, stone tile backsplash and stainless steel appliances
7





