Kitchen with Yellow Cabinets and Quartz Countertops Ideas
Refine by:
Budget
Sort by:Popular Today
101 - 120 of 1,372 photos
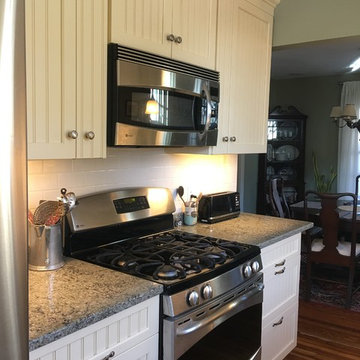
What a transformation! We first enlarged the opening from the dining area and kitchen to bring the two spaces together.
We were able to take out the soffit in the kitchen and used cabinets to the ceiling making the space feel larger.
The curved countertop extends into the dining room area providing a place to sit for morning coffee and a chat with the cook!
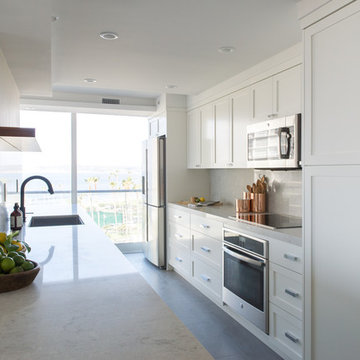
Samantha Goh
Inspiration for a mid-sized contemporary galley ceramic tile and gray floor open concept kitchen remodel in San Diego with an undermount sink, shaker cabinets, yellow cabinets, quartz countertops, white backsplash, stone slab backsplash, stainless steel appliances and an island
Inspiration for a mid-sized contemporary galley ceramic tile and gray floor open concept kitchen remodel in San Diego with an undermount sink, shaker cabinets, yellow cabinets, quartz countertops, white backsplash, stone slab backsplash, stainless steel appliances and an island
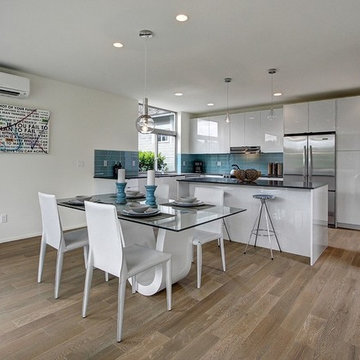
Real customer photos by Seattle simpleFLOORS - not available on our website, must come to the store or call. Looks more white/silvery in person.
Mid-sized minimalist medium tone wood floor open concept kitchen photo in Seattle with an undermount sink, flat-panel cabinets, yellow cabinets, quartz countertops, blue backsplash, subway tile backsplash, stainless steel appliances and an island
Mid-sized minimalist medium tone wood floor open concept kitchen photo in Seattle with an undermount sink, flat-panel cabinets, yellow cabinets, quartz countertops, blue backsplash, subway tile backsplash, stainless steel appliances and an island

This dark, dreary kitchen was large, but not being used well. The family of 7 had outgrown the limited storage and experienced traffic bottlenecks when in the kitchen together. A bright, cheerful and more functional kitchen was desired, as well as a new pantry space.
We gutted the kitchen and closed off the landing through the door to the garage to create a new pantry. A frosted glass pocket door eliminates door swing issues. In the pantry, a small access door opens to the garage so groceries can be loaded easily. Grey wood-look tile was laid everywhere.
We replaced the small window and added a 6’x4’ window, instantly adding tons of natural light. A modern motorized sheer roller shade helps control early morning glare. Three free-floating shelves are to the right of the window for favorite décor and collectables.
White, ceiling-height cabinets surround the room. The full-overlay doors keep the look seamless. Double dishwashers, double ovens and a double refrigerator are essentials for this busy, large family. An induction cooktop was chosen for energy efficiency, child safety, and reliability in cooking. An appliance garage and a mixer lift house the much-used small appliances.
An ice maker and beverage center were added to the side wall cabinet bank. The microwave and TV are hidden but have easy access.
The inspiration for the room was an exclusive glass mosaic tile. The large island is a glossy classic blue. White quartz countertops feature small flecks of silver. Plus, the stainless metal accent was even added to the toe kick!
Upper cabinet, under-cabinet and pendant ambient lighting, all on dimmers, was added and every light (even ceiling lights) is LED for energy efficiency.
White-on-white modern counter stools are easy to clean. Plus, throughout the room, strategically placed USB outlets give tidy charging options.
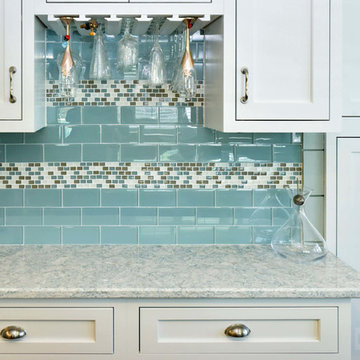
This Maple kitchen was designed with Starmark Inset cabinets in the Dewitt door style with a White Tinted Varnish finish and a Cambria Montgomery countertop.
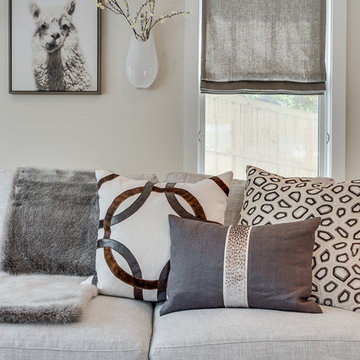
Christy Kosnic Photography
Custom rug by Julie Dasher
Large transitional l-shaped medium tone wood floor and brown floor open concept kitchen photo in DC Metro with a single-bowl sink, shaker cabinets, yellow cabinets, quartz countertops, white backsplash, subway tile backsplash, stainless steel appliances, an island and black countertops
Large transitional l-shaped medium tone wood floor and brown floor open concept kitchen photo in DC Metro with a single-bowl sink, shaker cabinets, yellow cabinets, quartz countertops, white backsplash, subway tile backsplash, stainless steel appliances, an island and black countertops
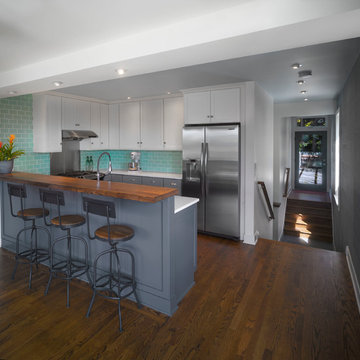
Perspective Image / Bob Weyrick
Mid-sized eclectic u-shaped medium tone wood floor eat-in kitchen photo in Seattle with yellow cabinets, quartz countertops, green backsplash, glass tile backsplash and stainless steel appliances
Mid-sized eclectic u-shaped medium tone wood floor eat-in kitchen photo in Seattle with yellow cabinets, quartz countertops, green backsplash, glass tile backsplash and stainless steel appliances
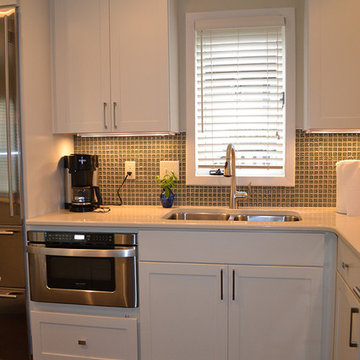
Before, this Dublin, Ohio, kitchen had the look of the early 1990s and was in the need of some TLC. The white cabinets with light wood trim and linoleum floor were begging for an update. With the help of Kraftmaid's Lyndale style countertops in maple canvas, the kitchen now has a clean, crisp white look to it. The countertops are Cambria Quartz in Cuddington. The appliances are a SubZero 700 TCI refrigerator, a Jenn-Air downdraft cooktop, a Dacor single oven, a Sharp microwave drawer and an Asko dishwasher.
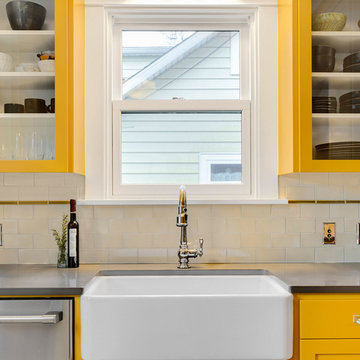
Our clients can enjoy an incredible view of their backyard through their new window over the sink.
Enclosed kitchen - large craftsman u-shaped light wood floor enclosed kitchen idea in Portland with a farmhouse sink, shaker cabinets, yellow cabinets, quartz countertops, multicolored backsplash, subway tile backsplash, stainless steel appliances, an island and gray countertops
Enclosed kitchen - large craftsman u-shaped light wood floor enclosed kitchen idea in Portland with a farmhouse sink, shaker cabinets, yellow cabinets, quartz countertops, multicolored backsplash, subway tile backsplash, stainless steel appliances, an island and gray countertops
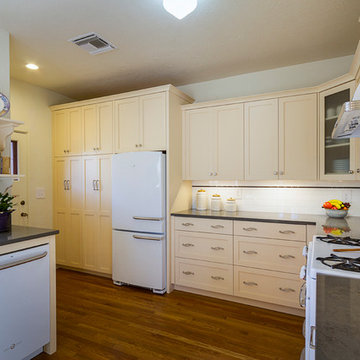
To update and enlarge the Kitchen, a small back entry and adjacent closet were removed, and the space was given to the Kitchen, expanding the width of the Kitchen by more than two feet. The bank of cabinets around the refrigerator serve as Pantry and Broom Closet.
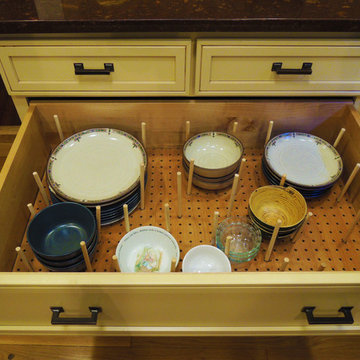
Putting dish storage in a base cabinet drawer makes them accessible for children and other height-challenged people. You can purchase similar systems, but this one is home made. The bottom drawer of this drawer stack employs the same type of dividers for pots and pans.
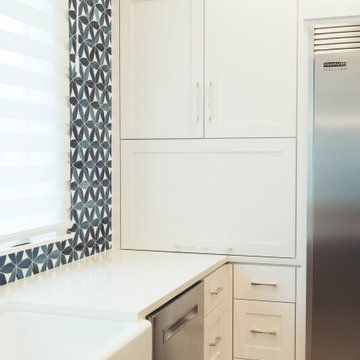
This dark, dreary kitchen was large, but not being used well. The family of 7 had outgrown the limited storage and experienced traffic bottlenecks when in the kitchen together. A bright, cheerful and more functional kitchen was desired, as well as a new pantry space.
We gutted the kitchen and closed off the landing through the door to the garage to create a new pantry. A frosted glass pocket door eliminates door swing issues. In the pantry, a small access door opens to the garage so groceries can be loaded easily. Grey wood-look tile was laid everywhere.
We replaced the small window and added a 6’x4’ window, instantly adding tons of natural light. A modern motorized sheer roller shade helps control early morning glare. Three free-floating shelves are to the right of the window for favorite décor and collectables.
White, ceiling-height cabinets surround the room. The full-overlay doors keep the look seamless. Double dishwashers, double ovens and a double refrigerator are essentials for this busy, large family. An induction cooktop was chosen for energy efficiency, child safety, and reliability in cooking. An appliance garage and a mixer lift house the much-used small appliances.
An ice maker and beverage center were added to the side wall cabinet bank. The microwave and TV are hidden but have easy access.
The inspiration for the room was an exclusive glass mosaic tile. The large island is a glossy classic blue. White quartz countertops feature small flecks of silver. Plus, the stainless metal accent was even added to the toe kick!
Upper cabinet, under-cabinet and pendant ambient lighting, all on dimmers, was added and every light (even ceiling lights) is LED for energy efficiency.
White-on-white modern counter stools are easy to clean. Plus, throughout the room, strategically placed USB outlets give tidy charging options.
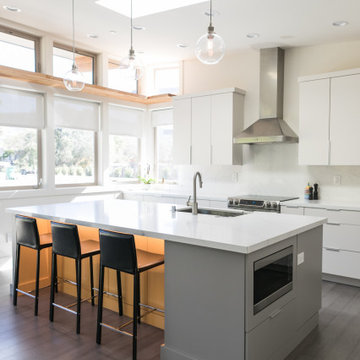
Mid-sized minimalist l-shaped open concept kitchen photo in San Francisco with an undermount sink, flat-panel cabinets, yellow cabinets, quartz countertops, white backsplash, ceramic backsplash, stainless steel appliances, an island and white countertops
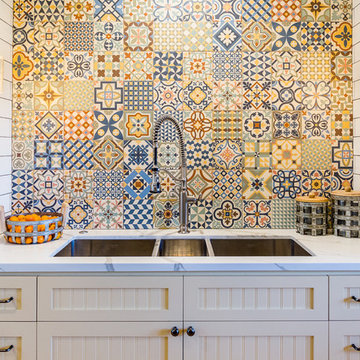
This project came to be when the Olivewood Gardens Learning Center wanted to upgrade their kitchen without losing the historical aesthetic and character of the home. In order to maximize space and create a flow that would be conducive to the group cooking classes that are one of their signature programs, the kitchen floorplan was essentially "flipped," creating functional workspace and room for an oversized island. The kitchen was updated with new cabinetry, appliances, custom hood, and a fun backsplash as a focal point above the sink. Specific attention to detail was given to each selection, down to the Kohler plumbing fixtures, to give the space an updated feel that fit seamlessly with the property's heritage.
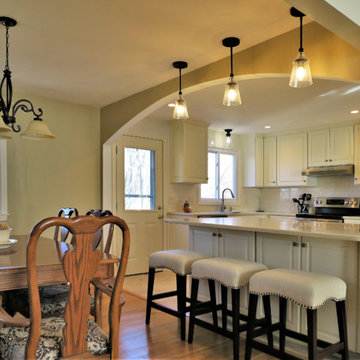
Small elegant l-shaped porcelain tile and multicolored floor eat-in kitchen photo in Bridgeport with an undermount sink, raised-panel cabinets, yellow cabinets, quartz countertops, white backsplash, subway tile backsplash, stainless steel appliances and a peninsula
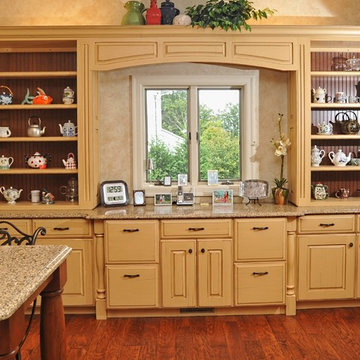
Complete design and remodel, removal of walls, new lighting, flooring, custom cabinetry and engineered quartz counters, custom wallsplash.
Designer: Kristine McLusky,
Remodel by McLusky Showcase Kitchens & Baths
Photos by: Ruppersberger Photographer
Custom Cupboards Cabinetry
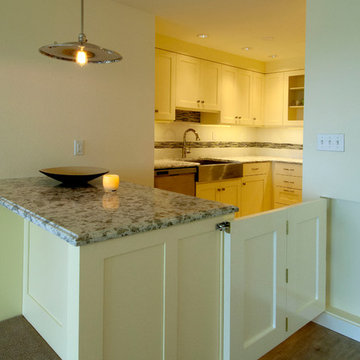
View of the custom dog door in the closed position.
Gregg Krogstad
Small eclectic u-shaped enclosed kitchen photo in Seattle with a farmhouse sink, recessed-panel cabinets, yellow cabinets, quartz countertops, white backsplash, ceramic backsplash, stainless steel appliances and a peninsula
Small eclectic u-shaped enclosed kitchen photo in Seattle with a farmhouse sink, recessed-panel cabinets, yellow cabinets, quartz countertops, white backsplash, ceramic backsplash, stainless steel appliances and a peninsula

A family vacation home in Southern California. The open plan allows for easy access & entertaining.
Example of a mid-sized beach style l-shaped porcelain tile open concept kitchen design in Huntington with a single-bowl sink, shaker cabinets, yellow cabinets, quartz countertops, yellow backsplash, glass sheet backsplash, stainless steel appliances and an island
Example of a mid-sized beach style l-shaped porcelain tile open concept kitchen design in Huntington with a single-bowl sink, shaker cabinets, yellow cabinets, quartz countertops, yellow backsplash, glass sheet backsplash, stainless steel appliances and an island

This built-in hutch is the perfect place to show off fine china and family heirlooms.
Inspiration for a large craftsman u-shaped light wood floor enclosed kitchen remodel in Portland with a farmhouse sink, shaker cabinets, yellow cabinets, quartz countertops, multicolored backsplash, subway tile backsplash, stainless steel appliances, an island and gray countertops
Inspiration for a large craftsman u-shaped light wood floor enclosed kitchen remodel in Portland with a farmhouse sink, shaker cabinets, yellow cabinets, quartz countertops, multicolored backsplash, subway tile backsplash, stainless steel appliances, an island and gray countertops
Kitchen with Yellow Cabinets and Quartz Countertops Ideas
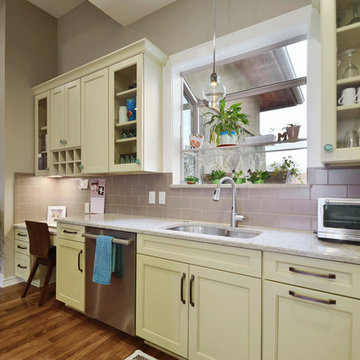
Twisted Tours
Mid-sized transitional medium tone wood floor open concept kitchen photo in Austin with an undermount sink, shaker cabinets, yellow cabinets, quartz countertops, multicolored backsplash, mosaic tile backsplash, stainless steel appliances and an island
Mid-sized transitional medium tone wood floor open concept kitchen photo in Austin with an undermount sink, shaker cabinets, yellow cabinets, quartz countertops, multicolored backsplash, mosaic tile backsplash, stainless steel appliances and an island
6





