Kitchen with Yellow Cabinets Ideas
Refine by:
Budget
Sort by:Popular Today
21 - 40 of 6,389 photos

This kitchen and breakfast room was inspired by the owners' Scandinavian heritage, as well as by a café they love in Europe. Bookshelves in the kitchen and breakfast room make for easy lingering over a snack and a book. The Heath Ceramics tile backsplash also subtly celebrates the author owner and her love of literature: the tile pattern echoes the spines of books on a bookshelf...All photos by Laurie Black.
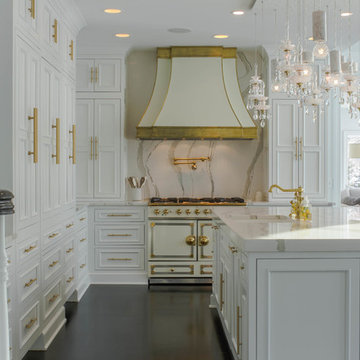
Example of a huge classic l-shaped dark wood floor and brown floor eat-in kitchen design with an undermount sink, recessed-panel cabinets, yellow cabinets, quartz countertops, white backsplash, paneled appliances, an island and white countertops
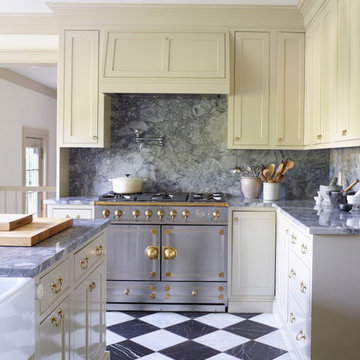
Richard Powers
Country kitchen photo in New York with a farmhouse sink, shaker cabinets, yellow cabinets, gray backsplash, stainless steel appliances and an island
Country kitchen photo in New York with a farmhouse sink, shaker cabinets, yellow cabinets, gray backsplash, stainless steel appliances and an island
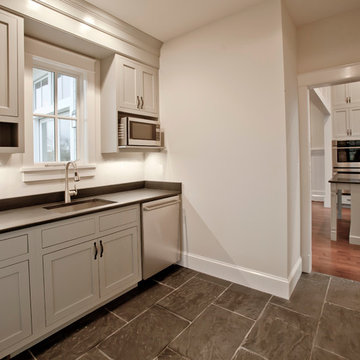
Camden Littleton Photography Builder: Hampton & Massie Construction, LLC
Eat-in kitchen - large country single-wall slate floor eat-in kitchen idea in DC Metro with an undermount sink, yellow cabinets, quartz countertops, stainless steel appliances and beaded inset cabinets
Eat-in kitchen - large country single-wall slate floor eat-in kitchen idea in DC Metro with an undermount sink, yellow cabinets, quartz countertops, stainless steel appliances and beaded inset cabinets

Mike Kaskel photography
Elegant l-shaped light wood floor kitchen photo in Denver with glass-front cabinets, yellow cabinets, metallic backsplash, subway tile backsplash, an island and gray countertops
Elegant l-shaped light wood floor kitchen photo in Denver with glass-front cabinets, yellow cabinets, metallic backsplash, subway tile backsplash, an island and gray countertops
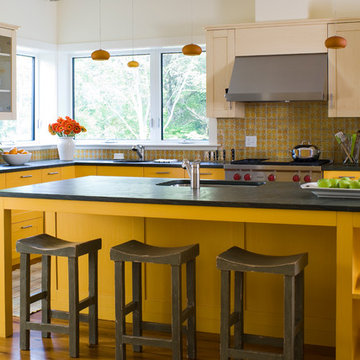
Taggart Construction built this high performance, oceanfront home in Scarborough and teamed with its partner, Freeport Woodworking, to create a designer-inspired kitchen. The FSC certified maple Europly cabinetry, low VOC finishes and reclaimed hardwood flooring address the owners desire to minimize their ecological impact. The full-extension, self closing drawer hardware glides effortlessly with heavy loads.
Photograph by James R Salomon
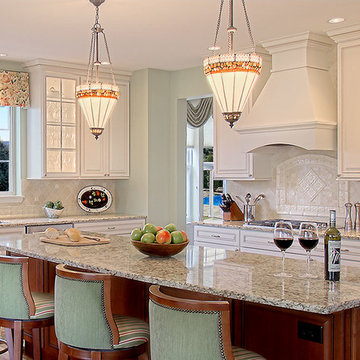
Norman Sizemore
Eat-in kitchen - mid-sized traditional u-shaped eat-in kitchen idea in Chicago with yellow cabinets, granite countertops, beige backsplash and an island
Eat-in kitchen - mid-sized traditional u-shaped eat-in kitchen idea in Chicago with yellow cabinets, granite countertops, beige backsplash and an island
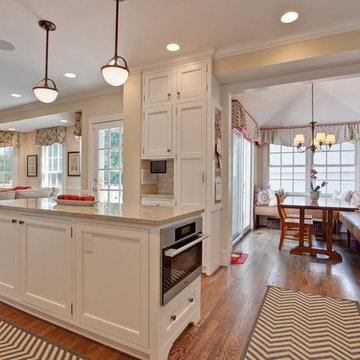
Elegant medium tone wood floor kitchen photo in Chicago with beaded inset cabinets, yellow cabinets, quartzite countertops, gray backsplash, marble backsplash and an island
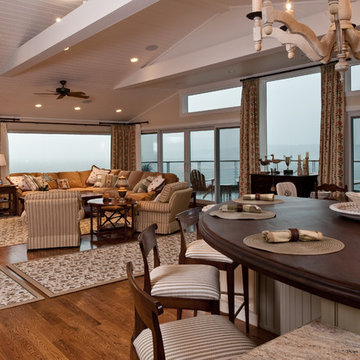
Michael Gullon, Phoenix Photographic
Large elegant single-wall light wood floor eat-in kitchen photo in Baltimore with a farmhouse sink, beaded inset cabinets, yellow cabinets, granite countertops, beige backsplash, stone tile backsplash and paneled appliances
Large elegant single-wall light wood floor eat-in kitchen photo in Baltimore with a farmhouse sink, beaded inset cabinets, yellow cabinets, granite countertops, beige backsplash, stone tile backsplash and paneled appliances
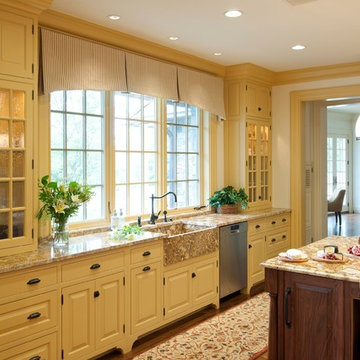
Inspiration for a large timeless l-shaped medium tone wood floor kitchen remodel in Other with a farmhouse sink, raised-panel cabinets, yellow cabinets, granite countertops, multicolored backsplash, ceramic backsplash, stainless steel appliances and an island
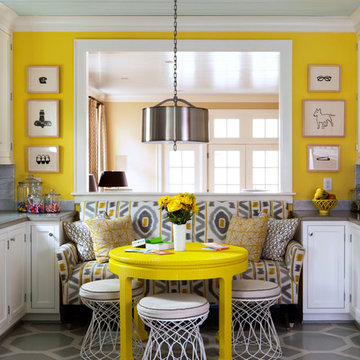
Jim Schmid Photography
Example of a transitional kitchen design in Charlotte with recessed-panel cabinets and yellow cabinets
Example of a transitional kitchen design in Charlotte with recessed-panel cabinets and yellow cabinets
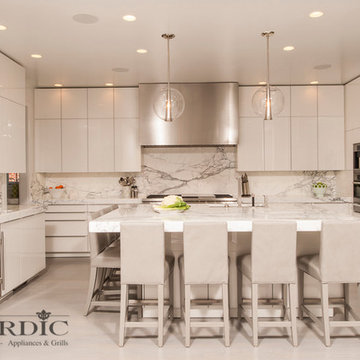
Steve Whitsitt Photography
Example of a huge trendy u-shaped porcelain tile eat-in kitchen design in New Orleans with a farmhouse sink, glass-front cabinets, yellow cabinets, yellow backsplash, stainless steel appliances, an island and stone slab backsplash
Example of a huge trendy u-shaped porcelain tile eat-in kitchen design in New Orleans with a farmhouse sink, glass-front cabinets, yellow cabinets, yellow backsplash, stainless steel appliances, an island and stone slab backsplash
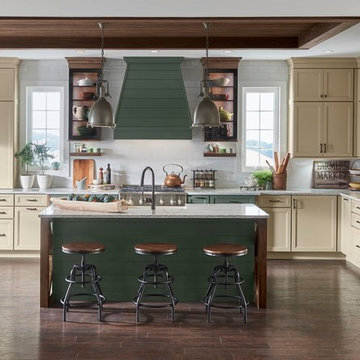
Understated clean lines come together with rustic accents inspired by historic rural homes. Using simple Middleton flat panel doors throughout allows the three finishes to take center stage.
Shiplap is a key element of Farmhouse styling—add texture and detail to your design with a shiplap panel, now available in strips as well as prearranged panels for hoods, bookcases, end panels and more.
Enhance a center island with a geometric x-end. Paired with shiplap, it adds to a classic Farmhouse look.
Middleton full overlay door in Classic Safari and Eucalyptus Classic paint.
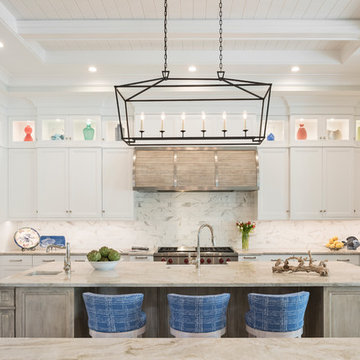
Inspiration for a coastal u-shaped kitchen remodel in Other with stainless steel appliances, an island, recessed-panel cabinets, yellow cabinets and white backsplash
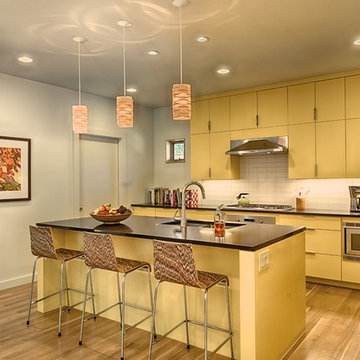
Michael Palumbo
Example of a trendy u-shaped enclosed kitchen design in Dallas with a double-bowl sink, flat-panel cabinets, yellow cabinets, white backsplash and stainless steel appliances
Example of a trendy u-shaped enclosed kitchen design in Dallas with a double-bowl sink, flat-panel cabinets, yellow cabinets, white backsplash and stainless steel appliances
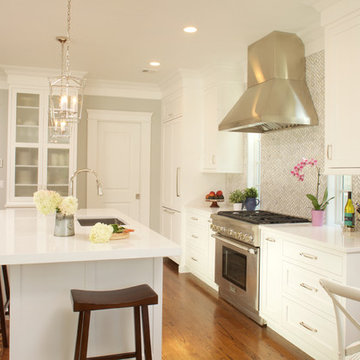
Frosted glass inserts keep the feeling light while providing maximum storage for dishes and glassware.
Space planning and custom cabinetry by Jennifer Howard, JWH
Photography by Mick Hales, Greenworld Productions
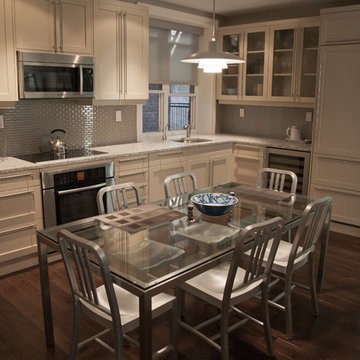
Sashy
Eat-in kitchen - mid-sized transitional l-shaped dark wood floor eat-in kitchen idea in New York with an undermount sink, shaker cabinets, yellow cabinets, quartz countertops, gray backsplash, glass tile backsplash and stainless steel appliances
Eat-in kitchen - mid-sized transitional l-shaped dark wood floor eat-in kitchen idea in New York with an undermount sink, shaker cabinets, yellow cabinets, quartz countertops, gray backsplash, glass tile backsplash and stainless steel appliances
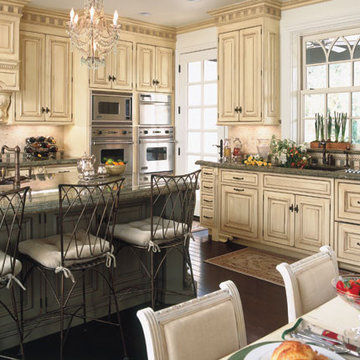
Example of a large classic l-shaped dark wood floor and brown floor eat-in kitchen design in Los Angeles with an undermount sink, raised-panel cabinets, yellow cabinets, granite countertops, beige backsplash, subway tile backsplash, stainless steel appliances and an island
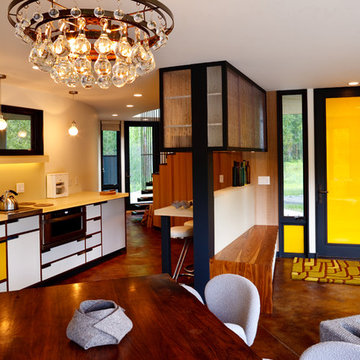
photo credit: David Swift
Open concept kitchen - contemporary open concept kitchen idea in Sacramento with flat-panel cabinets, yellow cabinets and stainless steel appliances
Open concept kitchen - contemporary open concept kitchen idea in Sacramento with flat-panel cabinets, yellow cabinets and stainless steel appliances
Kitchen with Yellow Cabinets Ideas

What a transformation! We first enlarged the opening from the dining area and kitchen to bring the two spaces together.
We were able to take out the soffit in the kitchen and used cabinets to the ceiling making the space feel larger.
The curved countertop extends into the dining room area providing a place to sit for morning coffee and a chat with the cook!
2





