Kitchen with Zinc Countertops and Concrete Countertops Ideas
Refine by:
Budget
Sort by:Popular Today
41 - 60 of 14,017 photos
Item 1 of 3

Kitchen - mid-century modern light wood floor, brown floor and vaulted ceiling kitchen idea in San Francisco with an undermount sink, flat-panel cabinets, white cabinets, concrete countertops, blue backsplash, ceramic backsplash, paneled appliances and gray countertops
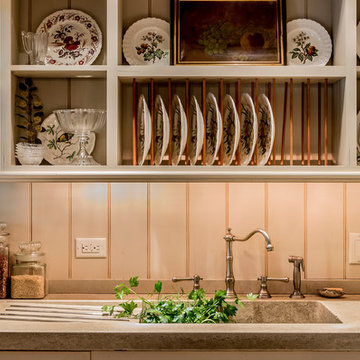
Integrated concrete sink and counter top
Eat-in kitchen - small country galley limestone floor eat-in kitchen idea in Chicago with an integrated sink, raised-panel cabinets, black cabinets, concrete countertops, white backsplash, paneled appliances and an island
Eat-in kitchen - small country galley limestone floor eat-in kitchen idea in Chicago with an integrated sink, raised-panel cabinets, black cabinets, concrete countertops, white backsplash, paneled appliances and an island
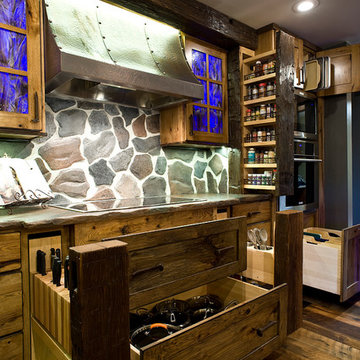
Cipher Imaging
Mid-sized mountain style l-shaped medium tone wood floor and brown floor eat-in kitchen photo in Other with a farmhouse sink, shaker cabinets, distressed cabinets, concrete countertops, gray backsplash, stone slab backsplash, stainless steel appliances and an island
Mid-sized mountain style l-shaped medium tone wood floor and brown floor eat-in kitchen photo in Other with a farmhouse sink, shaker cabinets, distressed cabinets, concrete countertops, gray backsplash, stone slab backsplash, stainless steel appliances and an island
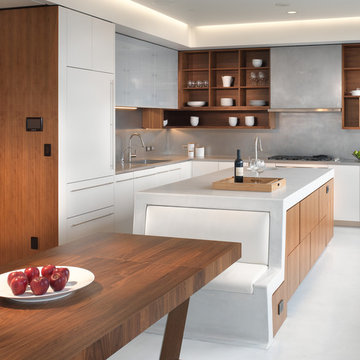
Photo Credits: Rien van Rijthoven
Example of a trendy l-shaped eat-in kitchen design in San Francisco with an island, open cabinets, medium tone wood cabinets, concrete countertops, a single-bowl sink, gray backsplash and paneled appliances
Example of a trendy l-shaped eat-in kitchen design in San Francisco with an island, open cabinets, medium tone wood cabinets, concrete countertops, a single-bowl sink, gray backsplash and paneled appliances

The butler's pantry of the home features stainless steel appliances, a herringbone flooring and a subway tile back splash.
Example of a huge classic l-shaped multicolored floor and shiplap ceiling kitchen pantry design in Baltimore with white cabinets, zinc countertops, white backsplash, subway tile backsplash and stainless steel appliances
Example of a huge classic l-shaped multicolored floor and shiplap ceiling kitchen pantry design in Baltimore with white cabinets, zinc countertops, white backsplash, subway tile backsplash and stainless steel appliances
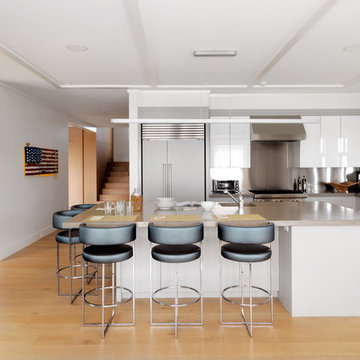
Photography by: Susan Teare
Inspiration for a contemporary l-shaped kitchen remodel in Boston with concrete countertops, flat-panel cabinets, metallic backsplash, metal backsplash and stainless steel appliances
Inspiration for a contemporary l-shaped kitchen remodel in Boston with concrete countertops, flat-panel cabinets, metallic backsplash, metal backsplash and stainless steel appliances
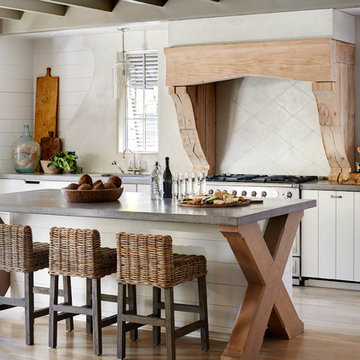
Inspiration for a country single-wall light wood floor kitchen remodel in Charlotte with an island, white cabinets, concrete countertops, beige backsplash and stainless steel appliances
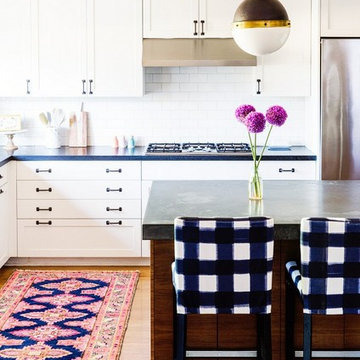
Elijah Hoffman
Eat-in kitchen - mid-sized eclectic u-shaped medium tone wood floor eat-in kitchen idea in Portland with white cabinets, concrete countertops, white backsplash, subway tile backsplash, stainless steel appliances and an island
Eat-in kitchen - mid-sized eclectic u-shaped medium tone wood floor eat-in kitchen idea in Portland with white cabinets, concrete countertops, white backsplash, subway tile backsplash, stainless steel appliances and an island
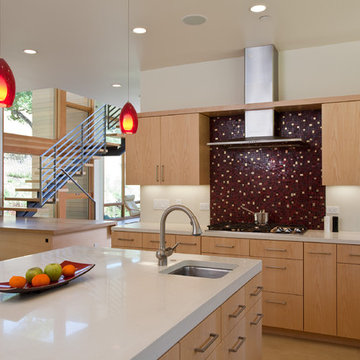
Russell Abraham
Kitchen - mid-sized modern l-shaped porcelain tile kitchen idea in San Francisco with an undermount sink, flat-panel cabinets, light wood cabinets, concrete countertops, red backsplash, mosaic tile backsplash, stainless steel appliances and an island
Kitchen - mid-sized modern l-shaped porcelain tile kitchen idea in San Francisco with an undermount sink, flat-panel cabinets, light wood cabinets, concrete countertops, red backsplash, mosaic tile backsplash, stainless steel appliances and an island
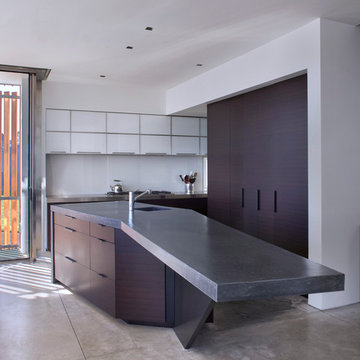
© Jeff Goldberg/Esto
Kitchen - contemporary concrete floor kitchen idea in New York with a single-bowl sink, flat-panel cabinets, concrete countertops, white backsplash, glass sheet backsplash and an island
Kitchen - contemporary concrete floor kitchen idea in New York with a single-bowl sink, flat-panel cabinets, concrete countertops, white backsplash, glass sheet backsplash and an island

2020 New Construction - Designed + Built + Curated by Steven Allen Designs, LLC - 3 of 5 of the Nouveau Bungalow Series. Inspired by New Mexico Artist Georgia O' Keefe. Featuring Sunset Colors + Vintage Decor + Houston Art + Concrete Countertops + Custom White Oak and White Cabinets + Handcrafted Tile + Frameless Glass + Polished Concrete Floors + Floating Concrete Shelves + 48" Concrete Pivot Door + Recessed White Oak Base Boards + Concrete Plater Walls + Recessed Joist Ceilings + Drop Oak Dining Ceiling + Designer Fixtures and Decor.
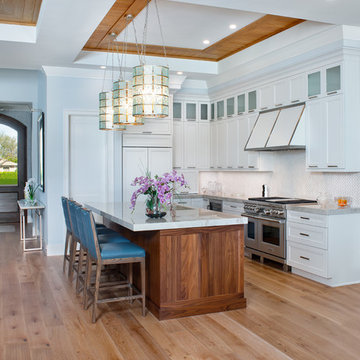
Transitional l-shaped light wood floor and beige floor kitchen photo in Miami with an undermount sink, shaker cabinets, white cabinets, concrete countertops, white backsplash, stainless steel appliances, an island and gray countertops
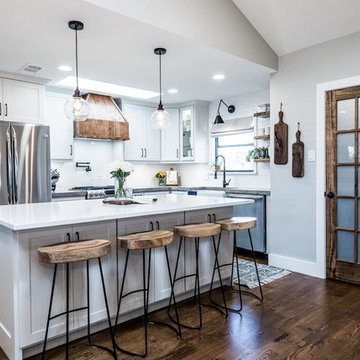
Darby Kate Photography
Example of a mid-sized cottage l-shaped medium tone wood floor and brown floor open concept kitchen design in Dallas with a farmhouse sink, shaker cabinets, white cabinets, concrete countertops, white backsplash, ceramic backsplash, stainless steel appliances, an island and gray countertops
Example of a mid-sized cottage l-shaped medium tone wood floor and brown floor open concept kitchen design in Dallas with a farmhouse sink, shaker cabinets, white cabinets, concrete countertops, white backsplash, ceramic backsplash, stainless steel appliances, an island and gray countertops
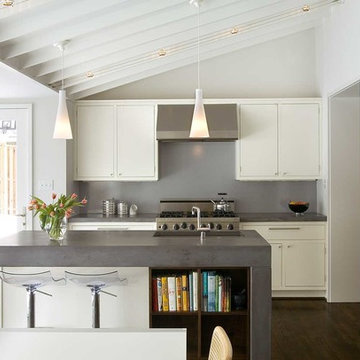
Paul Burk Photography
Eat-in kitchen - contemporary dark wood floor eat-in kitchen idea in DC Metro with an undermount sink, flat-panel cabinets, white cabinets, concrete countertops, gray backsplash, stainless steel appliances and an island
Eat-in kitchen - contemporary dark wood floor eat-in kitchen idea in DC Metro with an undermount sink, flat-panel cabinets, white cabinets, concrete countertops, gray backsplash, stainless steel appliances and an island
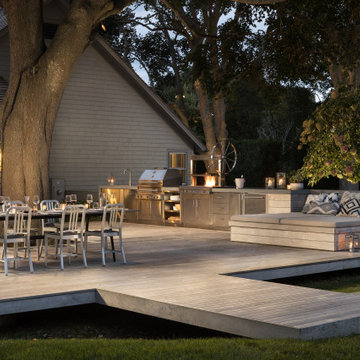
With a fully functional outdoor kitchen, these homeowners will be able to entertain effortlessly. Prepping, cooking and cleaning can all be done outdoors. This comfortable, beautiful backyard is the perfect place to host memorable meals and celebrations.
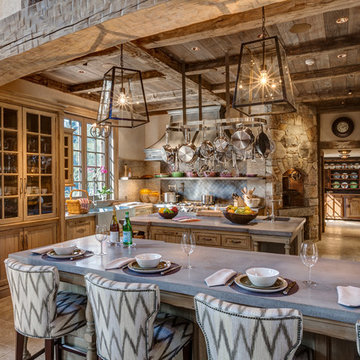
Example of a mountain style limestone floor kitchen design in New York with a farmhouse sink, recessed-panel cabinets, concrete countertops, gray backsplash, ceramic backsplash, stainless steel appliances and an island

Example of a mid-sized eclectic l-shaped concrete floor and gray floor enclosed kitchen design in San Francisco with a farmhouse sink, shaker cabinets, dark wood cabinets, concrete countertops, blue backsplash, ceramic backsplash, stainless steel appliances, no island and gray countertops

Architectural advisement, Interior Design, Custom Furniture Design & Art Curation by Chango & Co.
Architecture by Crisp Architects
Construction by Structure Works Inc.
Photography by Sarah Elliott
See the feature in Domino Magazine
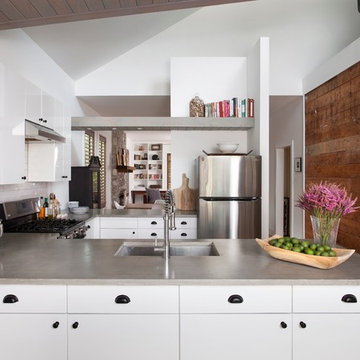
Ryann Ford
Trendy u-shaped light wood floor kitchen photo in Austin with flat-panel cabinets, white cabinets, concrete countertops, white backsplash, stainless steel appliances, an undermount sink, subway tile backsplash and a peninsula
Trendy u-shaped light wood floor kitchen photo in Austin with flat-panel cabinets, white cabinets, concrete countertops, white backsplash, stainless steel appliances, an undermount sink, subway tile backsplash and a peninsula
Kitchen with Zinc Countertops and Concrete Countertops Ideas
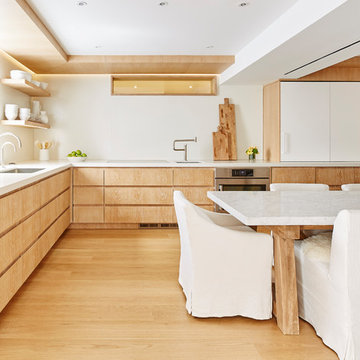
Marius Chira Photography
Mid-sized trendy l-shaped light wood floor open concept kitchen photo in New York with an undermount sink, flat-panel cabinets, concrete countertops, white backsplash, stone slab backsplash, paneled appliances, no island and medium tone wood cabinets
Mid-sized trendy l-shaped light wood floor open concept kitchen photo in New York with an undermount sink, flat-panel cabinets, concrete countertops, white backsplash, stone slab backsplash, paneled appliances, no island and medium tone wood cabinets
3





