Kitchen with Glass Sheet Backsplash and Black Appliances Ideas
Refine by:
Budget
Sort by:Popular Today
1 - 20 of 8,127 photos
Item 1 of 3

Example of a mid-sized trendy galley medium tone wood floor and brown floor kitchen design in DC Metro with flat-panel cabinets, medium tone wood cabinets, orange backsplash, glass sheet backsplash, black appliances, no island and white countertops
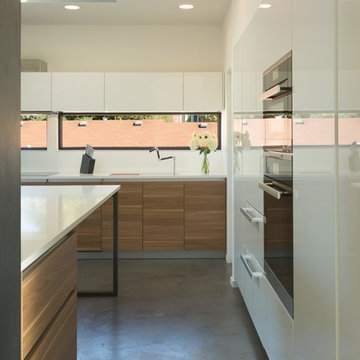
Lara Swimmer Photography
Example of a mid-sized minimalist l-shaped concrete floor open concept kitchen design in Seattle with an undermount sink, flat-panel cabinets, medium tone wood cabinets, quartz countertops, white backsplash, glass sheet backsplash, black appliances and an island
Example of a mid-sized minimalist l-shaped concrete floor open concept kitchen design in Seattle with an undermount sink, flat-panel cabinets, medium tone wood cabinets, quartz countertops, white backsplash, glass sheet backsplash, black appliances and an island
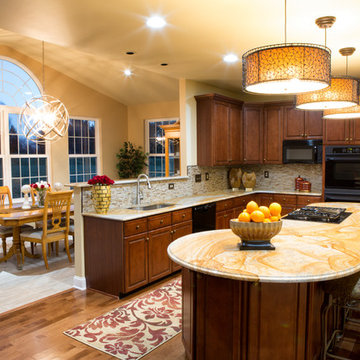
The Sunroom tile is a 12x24 Porcelain tile installed with a staggered joint, The kitchen Hardwood is Hickory with a warm cherry stain. The Backsplash is done in all Mohawk Glass Mosaic with staggered joints
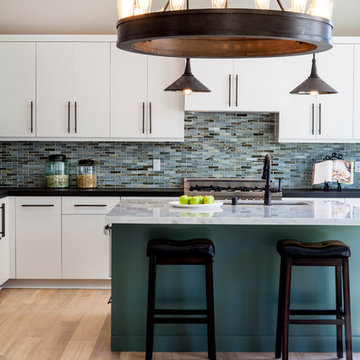
Reza Allah-Bakhshi
Transitional light wood floor kitchen photo in Orange County with an undermount sink, flat-panel cabinets, quartzite countertops, multicolored backsplash, glass sheet backsplash, black appliances and an island
Transitional light wood floor kitchen photo in Orange County with an undermount sink, flat-panel cabinets, quartzite countertops, multicolored backsplash, glass sheet backsplash, black appliances and an island
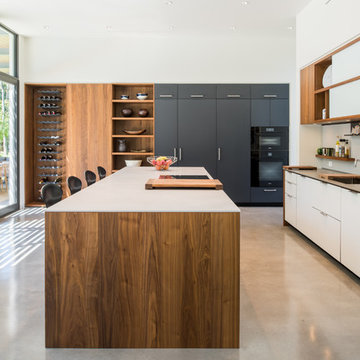
Photo: Murphy Mears Architects | KH
Inspiration for a contemporary galley concrete floor and gray floor eat-in kitchen remodel in Houston with flat-panel cabinets, white cabinets, black appliances, an island, a single-bowl sink, quartz countertops, white backsplash and glass sheet backsplash
Inspiration for a contemporary galley concrete floor and gray floor eat-in kitchen remodel in Houston with flat-panel cabinets, white cabinets, black appliances, an island, a single-bowl sink, quartz countertops, white backsplash and glass sheet backsplash
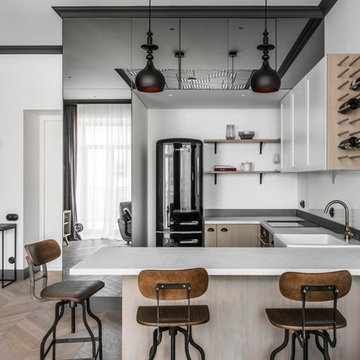
Example of a trendy u-shaped light wood floor and beige floor kitchen design in DC Metro with a farmhouse sink, white backsplash, glass sheet backsplash, black appliances, a peninsula and white countertops
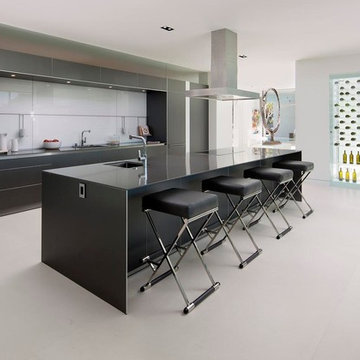
Photo Credit: DIJ Group
Kitchen - huge contemporary single-wall porcelain tile kitchen idea in Los Angeles with flat-panel cabinets, black cabinets, glass sheet backsplash, black appliances and an island
Kitchen - huge contemporary single-wall porcelain tile kitchen idea in Los Angeles with flat-panel cabinets, black cabinets, glass sheet backsplash, black appliances and an island
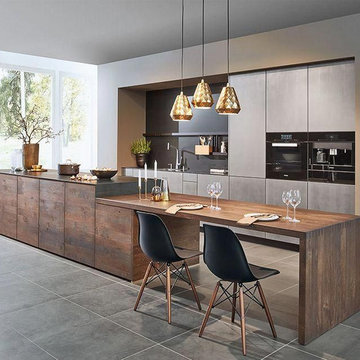
Inspiration for a large contemporary single-wall porcelain tile and gray floor eat-in kitchen remodel in Columbus with an undermount sink, flat-panel cabinets, gray cabinets, quartz countertops, gray backsplash, glass sheet backsplash, black appliances, an island and gray countertops
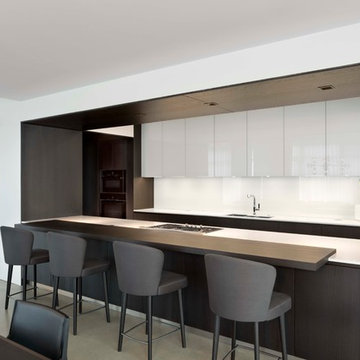
Poliform kitchen with white glass and black elm cabinets, Minotti barstools and Miele appliances.
Photographed by Assassi Productions
Example of a large trendy galley concrete floor open concept kitchen design in Other with a drop-in sink, flat-panel cabinets, dark wood cabinets, quartzite countertops, white backsplash, glass sheet backsplash, black appliances and no island
Example of a large trendy galley concrete floor open concept kitchen design in Other with a drop-in sink, flat-panel cabinets, dark wood cabinets, quartzite countertops, white backsplash, glass sheet backsplash, black appliances and no island
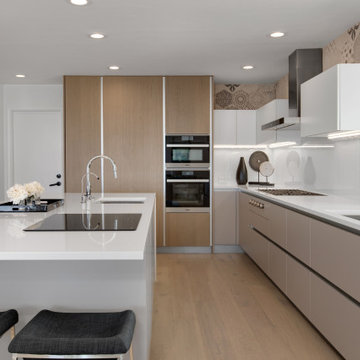
Inspiration for a large contemporary l-shaped medium tone wood floor and brown floor open concept kitchen remodel in Tampa with an undermount sink, flat-panel cabinets, gray cabinets, quartz countertops, green backsplash, glass sheet backsplash, black appliances, an island and white countertops
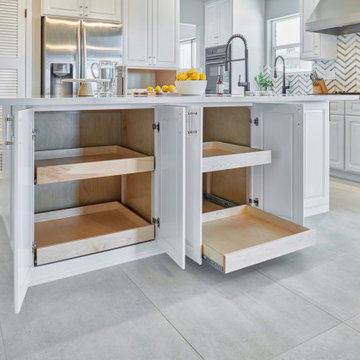
Should I stay or should I go? Our clients were torn between moving or renovating. Their lot is spacious and has a great view. After visiting several parade & festival of homes they decided to stay and renovate! Our client wanted that new home feel & style. The first phase was the kitchen, living & dinning room reno. Cooking, venting & happy with the function of their existing appliances we designed around & adjusted to make their experience better. Cooking, dining, brunch, breakfast, lunch, dinner & nightcaps have new meanings. Clearly love is in this home. More memories to come...
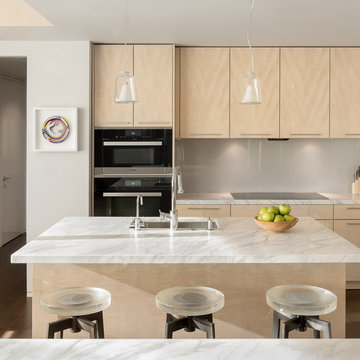
This very minimal kitchen with Lacquered Sycamore panels, Calacatta Marble countertops and back painted glass backsplashes is clean without being cold. The glass and steel counter stools are from Sloan Miyasato.
Photo by: Patrik Argast

Landmark Photography
Large trendy l-shaped vinyl floor and beige floor open concept kitchen photo in Minneapolis with a double-bowl sink, flat-panel cabinets, black cabinets, quartz countertops, white backsplash, glass sheet backsplash, black appliances, an island and white countertops
Large trendy l-shaped vinyl floor and beige floor open concept kitchen photo in Minneapolis with a double-bowl sink, flat-panel cabinets, black cabinets, quartz countertops, white backsplash, glass sheet backsplash, black appliances, an island and white countertops
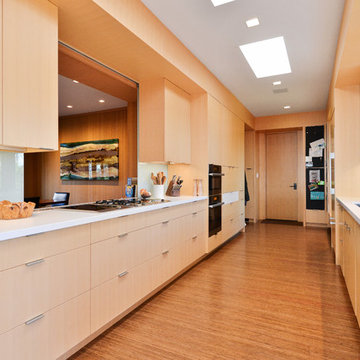
Inspiration for a large contemporary galley medium tone wood floor enclosed kitchen remodel in San Francisco with an undermount sink, flat-panel cabinets, light wood cabinets, quartzite countertops, gray backsplash, glass sheet backsplash, black appliances and no island
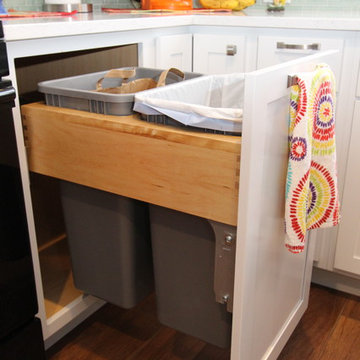
Designer: Amanda Leslie Photography: Alea Paul
Example of a small eclectic l-shaped porcelain tile eat-in kitchen design in Grand Rapids with an undermount sink, shaker cabinets, white cabinets, quartz countertops, green backsplash, glass sheet backsplash, black appliances and a peninsula
Example of a small eclectic l-shaped porcelain tile eat-in kitchen design in Grand Rapids with an undermount sink, shaker cabinets, white cabinets, quartz countertops, green backsplash, glass sheet backsplash, black appliances and a peninsula
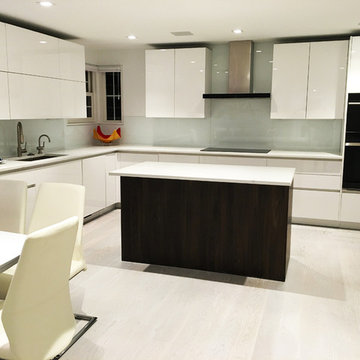
An amazing, mouthwatering, modern interior design in the heart of New York by J Design Group.
Floors throughout in oak stained pale gray.
New York,
Miami modern,
Contemporary Interior Designers,
Modern Interior Designers,
Coco Plum Interior Designers,
Sunny Isles Interior Designers,
Pinecrest Interior Designers,
J Design Group interiors,
South Florida designers,
Best Miami Designers,
Miami interiors,
Miami décor,
Miami Beach Designers,
Best Miami Interior Designers,
Miami Beach Interiors,
Luxurious Design in Miami,
Top designers,
Deco Miami,
Luxury interiors,
Miami Beach Luxury Interiors,
Miami Interior Design,
Miami Interior Design Firms,
Beach front,
Top Interior Designers,
top decor,
Top Miami Decorators,
Miami luxury condos,
modern interiors,
Modern,
Pent house design,
white interiors,
Top Miami Interior Decorators,
Top Miami Interior Designers,
Modern Designers in Miami.
J Design Group has created a beautiful interior design in this beautiful house in New York city.
Well selected spaces, are very comfortable all along this beautiful 3500 square feet house in New York
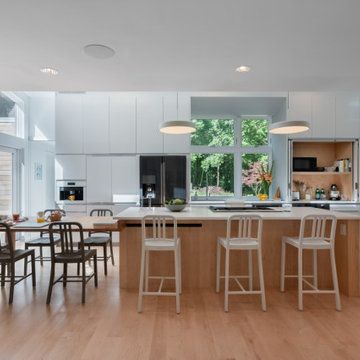
2 images showing the maple butcher block table moving in and out of the island. Also there is a hidden counter behind folding pocketing doors for storing countertop appliances.
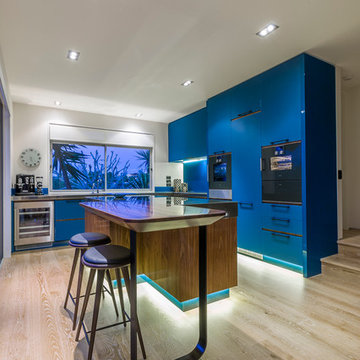
Painted Glass door and draw fronts and American Walnut used on the island draws and seating area. I used an integrated Miele fridge, Gaggenau ovens, cooktop and wine fridge and a F & P integrated cool draw. The floor is white washed oak.
Photography by Kallan MacLeod
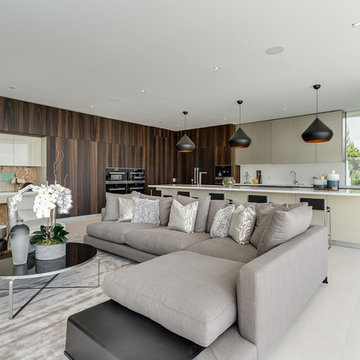
Project Type: Interior & Cabinetry Design
Year Designed: 2016
Location: Beverly Hills, California, USA
Size: 7,500 square feet
Construction Budget: $5,000,000
Status: Built
CREDITS:
Designer of Interior Built-In Work: Archillusion Design, MEF Inc, LA Modern Kitchen.
Architect: X-Ten Architecture
Interior Cabinets: Miton Kitchens Italy, LA Modern Kitchen
Photographer: Katya Grozovskaya
Kitchen with Glass Sheet Backsplash and Black Appliances Ideas
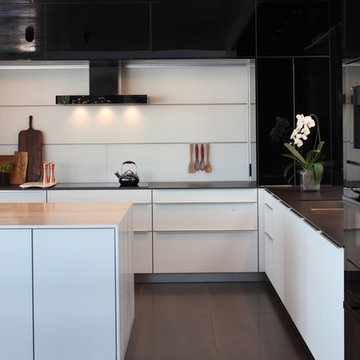
Photography by Paul Bardagjy
Trendy l-shaped porcelain tile and black floor open concept kitchen photo in Austin with an undermount sink, glass-front cabinets, white cabinets, marble countertops, white backsplash, glass sheet backsplash, black appliances and an island
Trendy l-shaped porcelain tile and black floor open concept kitchen photo in Austin with an undermount sink, glass-front cabinets, white cabinets, marble countertops, white backsplash, glass sheet backsplash, black appliances and an island
1





