Kitchen with Glass Sheet Backsplash and Black Appliances Ideas
Refine by:
Budget
Sort by:Popular Today
81 - 100 of 8,158 photos
Item 1 of 3
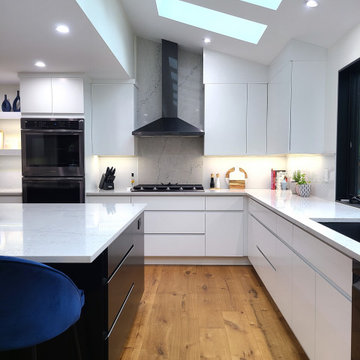
Huge minimalist medium tone wood floor and vaulted ceiling open concept kitchen photo in Boston with an undermount sink, flat-panel cabinets, white cabinets, quartz countertops, white backsplash, glass sheet backsplash, black appliances, an island and white countertops
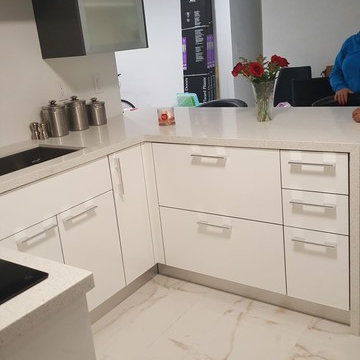
Example of a mid-sized minimalist u-shaped porcelain tile and white floor enclosed kitchen design in Miami with an undermount sink, flat-panel cabinets, white cabinets, quartzite countertops, gray backsplash, glass sheet backsplash, black appliances, an island and white countertops
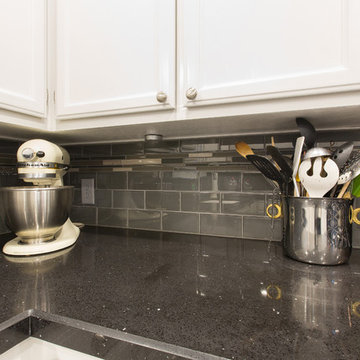
kitchenCRATE Rosewood Court | Modesto, CA | Quartz: MSI Sparkling Black | Backsplash: Emser Lucente Pewter 3X6 Glass Tiles | Accent: Arizona Tile Soho Sable Glass and Stone Blend Tiles | Cabinets: Kelly-Moore Hush Gray | Sink: Kohler Bakersfield in White | Faucet: Kohler Simplice in Vibrant Stainless
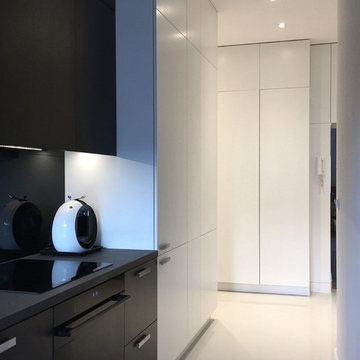
Enclosed kitchen - small modern galley white floor enclosed kitchen idea in New York with an undermount sink, flat-panel cabinets, dark wood cabinets, granite countertops, black backsplash, glass sheet backsplash, black appliances and no island
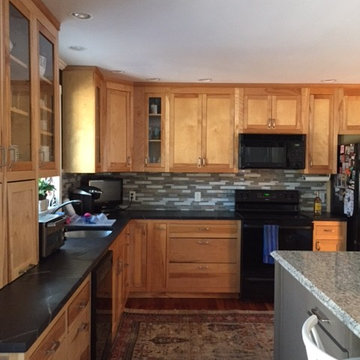
Birch recessed cabinets, soapstone and giallo ornamental granite countertops
Example of a classic medium tone wood floor kitchen design in Boston with an undermount sink, flat-panel cabinets, light wood cabinets, soapstone countertops, gray backsplash, glass sheet backsplash, black appliances and an island
Example of a classic medium tone wood floor kitchen design in Boston with an undermount sink, flat-panel cabinets, light wood cabinets, soapstone countertops, gray backsplash, glass sheet backsplash, black appliances and an island
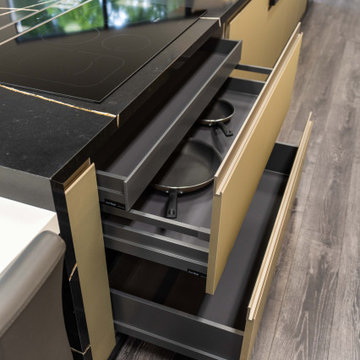
beach inspired oak laminate paired with champagne gold laminate cabinets. table crashes completely into fully waterfall-ed island. 22' expansive island
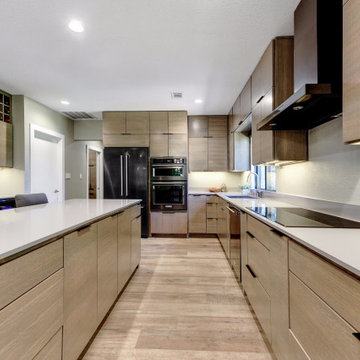
Inspiration for a mid-sized contemporary galley light wood floor and beige floor eat-in kitchen remodel in Austin with an undermount sink, flat-panel cabinets, medium tone wood cabinets, quartz countertops, glass sheet backsplash, black appliances, an island and gray countertops
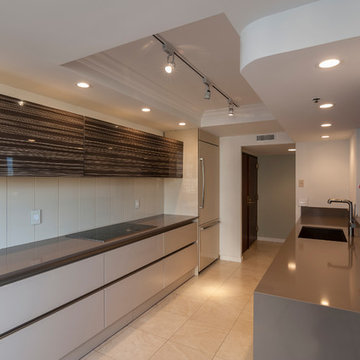
Modern kitchen in High gloss Beige and Zebra wood finishes with Miele appalices, Caesar Stone countertops and Blanco plumbing fixtures
Eat-in kitchen - mid-sized contemporary galley porcelain tile and beige floor eat-in kitchen idea in Los Angeles with a single-bowl sink, flat-panel cabinets, beige cabinets, quartz countertops, beige backsplash, glass sheet backsplash, black appliances and no island
Eat-in kitchen - mid-sized contemporary galley porcelain tile and beige floor eat-in kitchen idea in Los Angeles with a single-bowl sink, flat-panel cabinets, beige cabinets, quartz countertops, beige backsplash, glass sheet backsplash, black appliances and no island
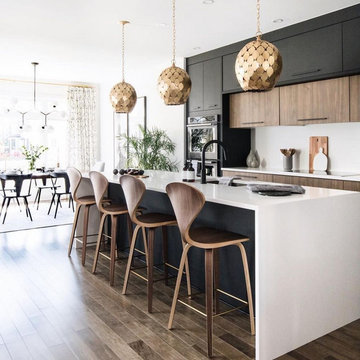
Example of a large trendy single-wall medium tone wood floor and brown floor eat-in kitchen design in Columbus with an undermount sink, flat-panel cabinets, black cabinets, quartz countertops, white backsplash, glass sheet backsplash, black appliances, an island and white countertops
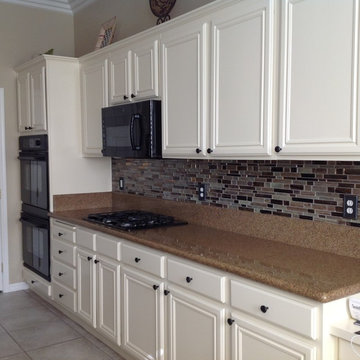
At this home I had an upper cabinet custom built to match the existing cabinets above the desk. We refinished the cabinets with a buttery white lacquer and tiled the backsplash with glass pencil tile in warm brown hues. The walls received a fresh coat of creamy suntan paint.
The home had a monstrous frame and drywall built in at the family room fireplace wall that expanded from wall to wall and was nearly three feet deep.. We demoed the entire unit and created a much smaller and shallower custom built-in. I designed it to fit the existing fireplace (which we moved to it's present location) and the homeowners new flat screen. They also now have a space to house their components beneath the TV to organize the area. Stone veneer and an MDF molding creating a dramatic mantle and a minty green coat of paint on the wall surrounding the unit give this built-in a striking presence in the room. And, the homeowner gained over fourteen inches of floor space in the family room.
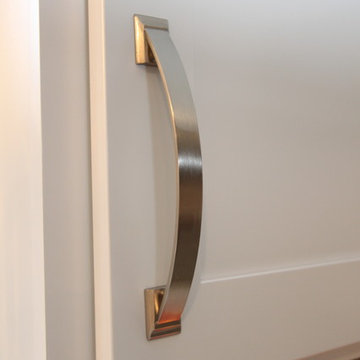
Designer: Amanda Leslie Photography: Alea Paul
Inspiration for a small eclectic l-shaped porcelain tile eat-in kitchen remodel in Grand Rapids with an undermount sink, shaker cabinets, white cabinets, quartz countertops, green backsplash, glass sheet backsplash, black appliances and a peninsula
Inspiration for a small eclectic l-shaped porcelain tile eat-in kitchen remodel in Grand Rapids with an undermount sink, shaker cabinets, white cabinets, quartz countertops, green backsplash, glass sheet backsplash, black appliances and a peninsula
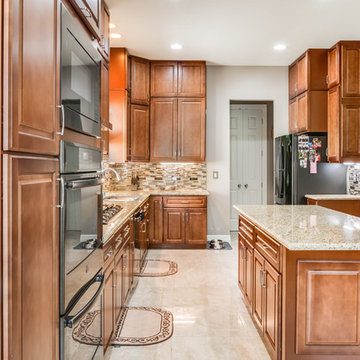
Fashionable and warm family kitchen with plenty of storage. Glazed Chestnut Chocolate cabinetry with granite countertops.
Example of a large classic l-shaped marble floor and brown floor eat-in kitchen design in Houston with a double-bowl sink, raised-panel cabinets, brown cabinets, granite countertops, brown backsplash, glass sheet backsplash, black appliances, an island and brown countertops
Example of a large classic l-shaped marble floor and brown floor eat-in kitchen design in Houston with a double-bowl sink, raised-panel cabinets, brown cabinets, granite countertops, brown backsplash, glass sheet backsplash, black appliances, an island and brown countertops

Photography by Paul Bardagjy
Inspiration for a contemporary l-shaped black floor and porcelain tile eat-in kitchen remodel in Austin with flat-panel cabinets, black cabinets, white backsplash, an island, an undermount sink, marble countertops, glass sheet backsplash and black appliances
Inspiration for a contemporary l-shaped black floor and porcelain tile eat-in kitchen remodel in Austin with flat-panel cabinets, black cabinets, white backsplash, an island, an undermount sink, marble countertops, glass sheet backsplash and black appliances
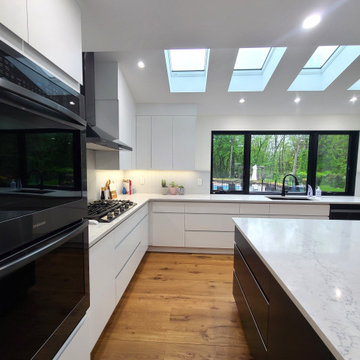
Open concept kitchen - huge modern medium tone wood floor and vaulted ceiling open concept kitchen idea in Boston with an undermount sink, flat-panel cabinets, white cabinets, quartz countertops, white backsplash, glass sheet backsplash, black appliances, an island and white countertops
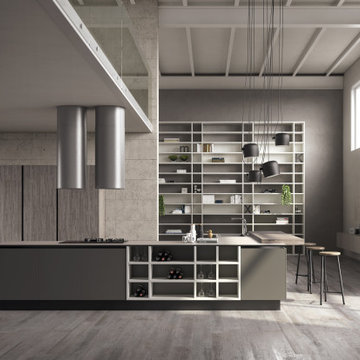
These modern, handle-less kitchens are a stunning blend of crisp white finishes and warm wood accents. Its clean lines and minimalist aesthetic are accentuated by the absence of handles, giving the space a sleek, streamlined look. The white cabinetry and surfaces create a bright, airy atmosphere, while the wooden elements inject a natural warmth, striking a perfect balance between modern sophistication and homely charm. The kitchens offer not just a stylish cooking area but a seamless, contemporary living space where functionality meets design.
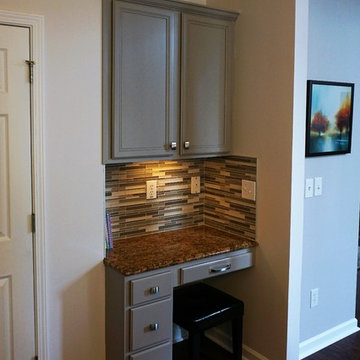
Mid-sized transitional u-shaped vinyl floor and brown floor eat-in kitchen photo in Atlanta with a double-bowl sink, flat-panel cabinets, gray cabinets, granite countertops, gray backsplash, glass sheet backsplash, black appliances and an island
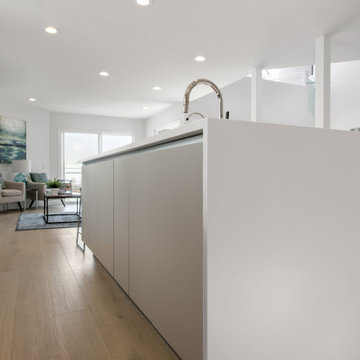
Large trendy l-shaped medium tone wood floor and brown floor open concept kitchen photo in Tampa with an undermount sink, flat-panel cabinets, gray cabinets, quartz countertops, green backsplash, glass sheet backsplash, black appliances, an island and white countertops

Enclosed kitchen - large modern galley porcelain tile and beige floor enclosed kitchen idea in DC Metro with a drop-in sink, flat-panel cabinets, black cabinets, wood countertops, gray backsplash, black appliances, an island, glass sheet backsplash and brown countertops
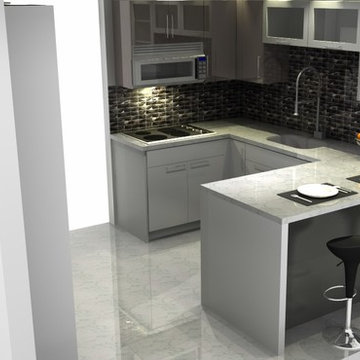
Example of a mid-sized minimalist u-shaped porcelain tile and white floor enclosed kitchen design in Miami with an undermount sink, flat-panel cabinets, white cabinets, quartzite countertops, gray backsplash, glass sheet backsplash, black appliances, an island and white countertops
Kitchen with Glass Sheet Backsplash and Black Appliances Ideas
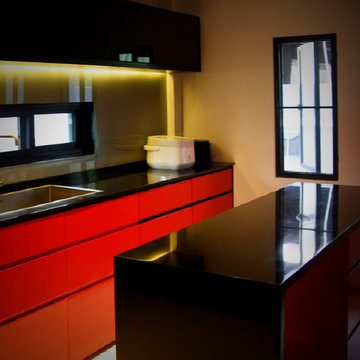
Inspiration for a large modern galley ceramic tile eat-in kitchen remodel in Denver with a drop-in sink, flat-panel cabinets, gray backsplash, an island, black cabinets, solid surface countertops, glass sheet backsplash and black appliances
5





