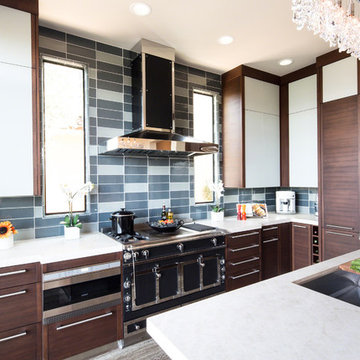Kitchen with Glass Tile Backsplash and Black Appliances Ideas
Refine by:
Budget
Sort by:Popular Today
1 - 20 of 2,891 photos
Item 1 of 3
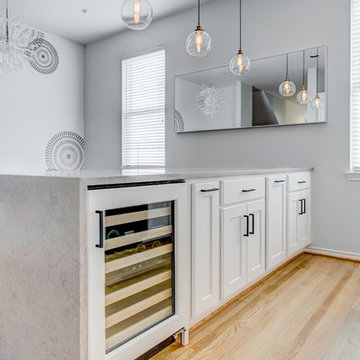
Before we remodeled this space, the kitchen cabinetry had a deep-dark stain, standard builder finishes, and could use a little makeover. Overall, the space lacked excitement, finesse, and good layout. So, in order to maximize the space to its full potential, we incorporated a new kitchen island which would give the space more storage, counter space, and we could include a wine unit! Win-win! Plus, the existing cabinetry on the perimeter was in great condition, so we could refinish those and have a little more fun with the other finishes of the space. Want to see what we did? Take a look below!
Cabinetry
As mentioned above, the cabinetry on the perimeter was refinished with white paint. The new island we installed cabinetry from WWWoods Shiloh, with a Heritage door style, and a finish of Arctic paint.
Countertops
The countertops feature a beautiful 3 cm Caesarstone Quartz in Symphony Grey. We also incorporated a waterfall on the edge, adding that extra element of design.
Backsplash
From the Glazzio Gemstone Series, we installed a Glacier Onyx 3” x 12” as the main backsplash tile and on the backside of the island. As a picture frame over the sink, we installed a Daltile Contempo White Polished marble pencil rail, with a Daltile Carrara White 1”x random marble Mosaic inside the frame.
Fixtures
From Blanco we have installed a Quatrus R0 Super Single Bowl sink, and a BLANCOCULINA semiprofessional kitchen faucet in satin nickel. The hardware cabinetry is the It Pull in Modern Bronze from Atlas.
Flooring
The new flooring is a hardwood oak, that’s been sanded and finished.

Example of a mid-sized trendy galley light wood floor and beige floor kitchen design in Orange County with an undermount sink, flat-panel cabinets, medium tone wood cabinets, white backsplash, glass tile backsplash, black appliances, an island and brown countertops

Inspiration for a small contemporary u-shaped medium tone wood floor and brown floor eat-in kitchen remodel in Hawaii with an undermount sink, flat-panel cabinets, beige cabinets, wood countertops, multicolored backsplash, glass tile backsplash, black appliances, a peninsula and brown countertops
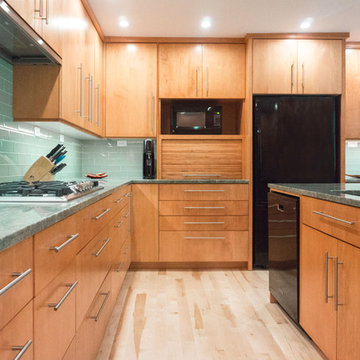
Example of a large trendy u-shaped light wood floor open concept kitchen design in Boise with an undermount sink, flat-panel cabinets, medium tone wood cabinets, granite countertops, green backsplash, glass tile backsplash, black appliances and an island
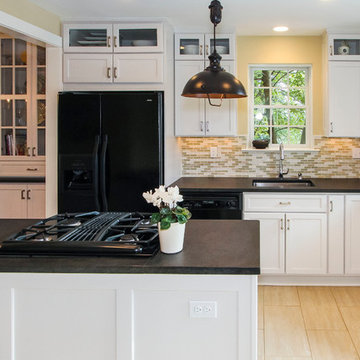
Jennifer Hoak
Eat-in kitchen - mid-sized transitional l-shaped porcelain tile and beige floor eat-in kitchen idea in DC Metro with an undermount sink, recessed-panel cabinets, white cabinets, solid surface countertops, multicolored backsplash, glass tile backsplash, black appliances, an island and black countertops
Eat-in kitchen - mid-sized transitional l-shaped porcelain tile and beige floor eat-in kitchen idea in DC Metro with an undermount sink, recessed-panel cabinets, white cabinets, solid surface countertops, multicolored backsplash, glass tile backsplash, black appliances, an island and black countertops
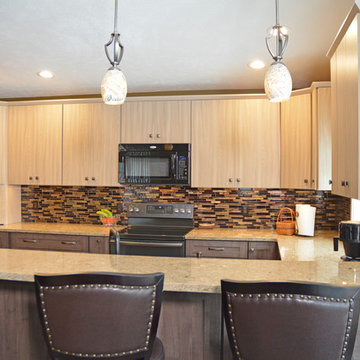
This kitchen design in Holt, MI features two-toned textured laminate kitchen cabinets from Diamond Distinction Cabinets from MasterBrand. The darker toned cabinetry is used for the kitchen island, cabinets surrounding the refrigerator, and for the base cabinets, while the upper cabinets are a lighter finish. An MSI linear glass mosaic tile backsplash and Cambria quartz countertop pulls together the color scheme where the two cabinetry colors meet. The cabinets have ample customized storage including built-in spice racks and a pantry with rollout trays. A bi-level peninsula separates the kitchen from the living and dining areas, and includes bar seating for casual dining. A double bowl undermount sink is located in the peninsula, and GE black slate appliances feature throughout the kitchen. Homecrest Cascade luxury vinyl tile flooring finishes off this transitional design with a splash of rustic tones.
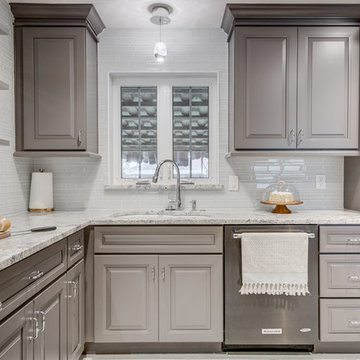
JOSEPH & BERRY - REMODEL DESIGN BUILD
A combination of functional and modern kitchen.
Shades of Gray, natural materials along with custom cabinets for space maximizing.
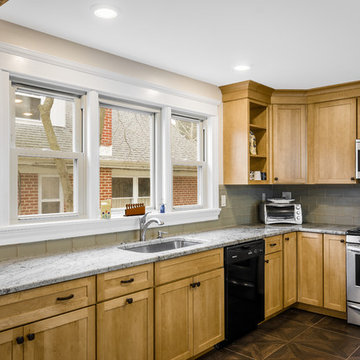
Scott Fredrick Photography
Mid-sized arts and crafts u-shaped linoleum floor eat-in kitchen photo in Philadelphia with an undermount sink, shaker cabinets, light wood cabinets, granite countertops, glass tile backsplash, gray backsplash, black appliances and a peninsula
Mid-sized arts and crafts u-shaped linoleum floor eat-in kitchen photo in Philadelphia with an undermount sink, shaker cabinets, light wood cabinets, granite countertops, glass tile backsplash, gray backsplash, black appliances and a peninsula
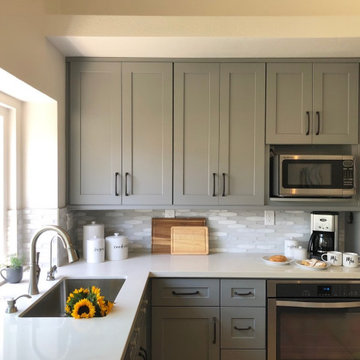
Kitchen Remodel, opening up the walls and ceiling to adjacent spaces. Prefab budget conscious cabinets. White Quartz counters. Glass and stone mosaic tile backsplash
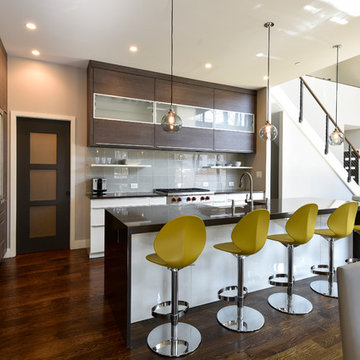
Open concept kitchen - contemporary l-shaped dark wood floor open concept kitchen idea in DC Metro with flat-panel cabinets, dark wood cabinets, gray backsplash, glass tile backsplash, black appliances and an island
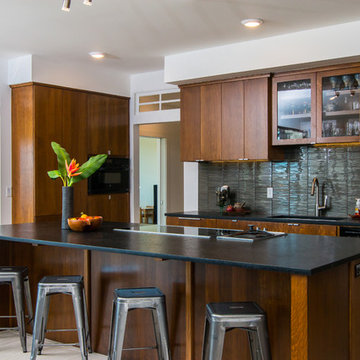
Elixir Imaging
Large minimalist u-shaped ceramic tile open concept kitchen photo in Other with an undermount sink, flat-panel cabinets, medium tone wood cabinets, granite countertops, gray backsplash, glass tile backsplash, black appliances and an island
Large minimalist u-shaped ceramic tile open concept kitchen photo in Other with an undermount sink, flat-panel cabinets, medium tone wood cabinets, granite countertops, gray backsplash, glass tile backsplash, black appliances and an island
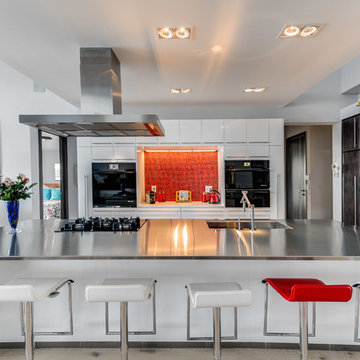
Kitchen area.
Banyan Photography
Open concept kitchen - large contemporary galley light wood floor open concept kitchen idea in Other with an integrated sink, flat-panel cabinets, white cabinets, stainless steel countertops, red backsplash, glass tile backsplash, black appliances and an island
Open concept kitchen - large contemporary galley light wood floor open concept kitchen idea in Other with an integrated sink, flat-panel cabinets, white cabinets, stainless steel countertops, red backsplash, glass tile backsplash, black appliances and an island
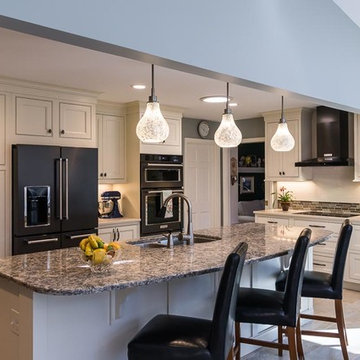
This ranch-style home needed updating. The load bearing wall that had separated the kitchen from the living room was removed to make way for a larger kitchen with a breakfast bar island and new lighting, and bring in the view out the back windows. New, floor-to-ceiling dining room cabinets with a wet bar were added to cover one wall.
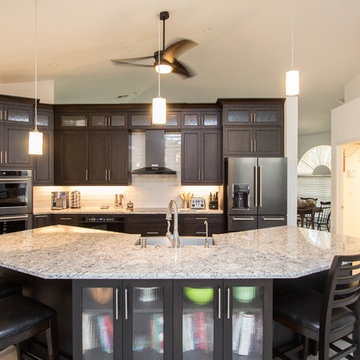
Inspiration for a mid-sized contemporary porcelain tile eat-in kitchen remodel in Miami with a farmhouse sink, shaker cabinets, dark wood cabinets, quartz countertops, white backsplash, glass tile backsplash, black appliances and an island
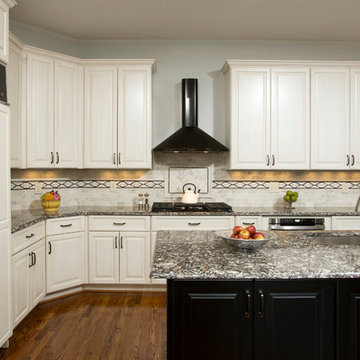
Under cabinet task lighting showcases the beautifully tiled back splash. White cabinetry masks the commercial-sized refrigerator.
Example of a classic u-shaped medium tone wood floor eat-in kitchen design in DC Metro with a single-bowl sink, white cabinets, quartz countertops, gray backsplash, glass tile backsplash, black appliances and an island
Example of a classic u-shaped medium tone wood floor eat-in kitchen design in DC Metro with a single-bowl sink, white cabinets, quartz countertops, gray backsplash, glass tile backsplash, black appliances and an island
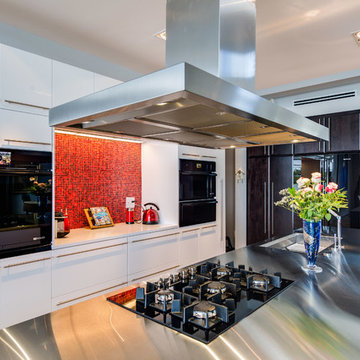
Detail of kitchen.
Banyan Photography
Large trendy galley light wood floor open concept kitchen photo in Other with an integrated sink, flat-panel cabinets, white cabinets, stainless steel countertops, red backsplash, glass tile backsplash, black appliances and an island
Large trendy galley light wood floor open concept kitchen photo in Other with an integrated sink, flat-panel cabinets, white cabinets, stainless steel countertops, red backsplash, glass tile backsplash, black appliances and an island
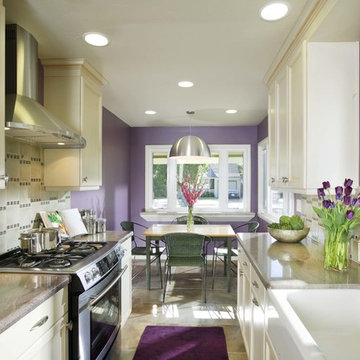
Inspiration for a large modern galley marble floor eat-in kitchen remodel in Sacramento with a farmhouse sink, raised-panel cabinets, white cabinets, granite countertops, green backsplash, glass tile backsplash, black appliances and a peninsula
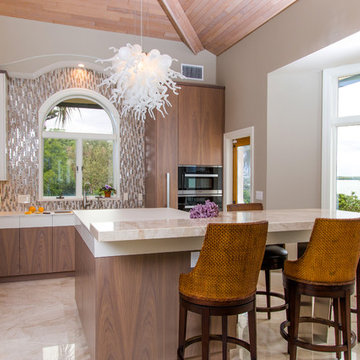
Veneer matched wood with white accent counter and top drawer
Example of a mid-sized trendy l-shaped marble floor and beige floor kitchen design in Tampa with an undermount sink, flat-panel cabinets, light wood cabinets, solid surface countertops, brown backsplash, glass tile backsplash, black appliances and an island
Example of a mid-sized trendy l-shaped marble floor and beige floor kitchen design in Tampa with an undermount sink, flat-panel cabinets, light wood cabinets, solid surface countertops, brown backsplash, glass tile backsplash, black appliances and an island
Kitchen with Glass Tile Backsplash and Black Appliances Ideas
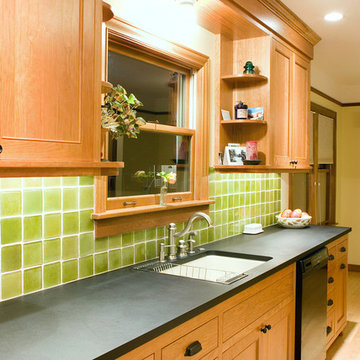
Kitchen - small craftsman galley light wood floor kitchen idea in Seattle with an undermount sink, green backsplash, glass tile backsplash, black appliances and no island
1






