Kitchen with Glass Sheet Backsplash and Colored Appliances Ideas
Refine by:
Budget
Sort by:Popular Today
1 - 20 of 451 photos
Item 1 of 3
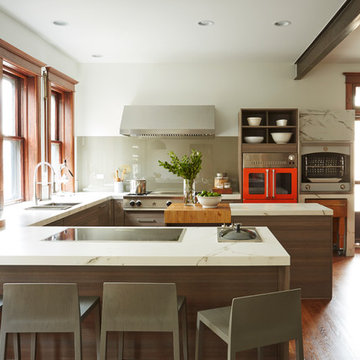
Example of a trendy u-shaped medium tone wood floor and orange floor kitchen design in Chicago with a double-bowl sink, open cabinets, gray backsplash, glass sheet backsplash, colored appliances and two islands

The main kitchen is a combination of real oak veneer and matte laminate cabinets. A textured wood ceiling delineates the kitchen area from the main living and dining areas. The raised area of the island is an oak cantilevered section that provides seating on each side.
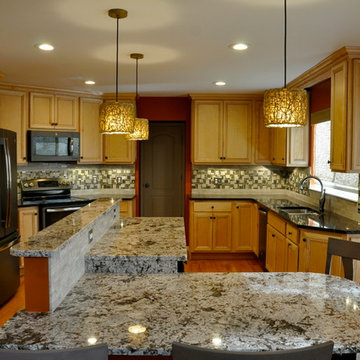
Hannah Gilker Photography
Example of a mid-sized transitional u-shaped light wood floor eat-in kitchen design in Cincinnati with an undermount sink, raised-panel cabinets, light wood cabinets, granite countertops, gray backsplash, glass sheet backsplash, colored appliances and an island
Example of a mid-sized transitional u-shaped light wood floor eat-in kitchen design in Cincinnati with an undermount sink, raised-panel cabinets, light wood cabinets, granite countertops, gray backsplash, glass sheet backsplash, colored appliances and an island
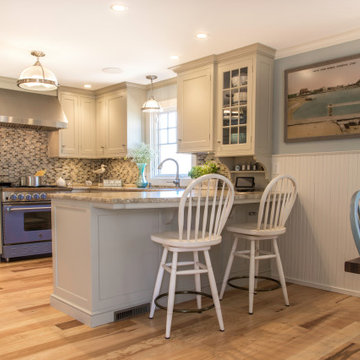
Inspiration for a small country u-shaped light wood floor and brown floor enclosed kitchen remodel in Boston with an undermount sink, beaded inset cabinets, beige cabinets, granite countertops, multicolored backsplash, glass sheet backsplash, colored appliances, a peninsula and beige countertops
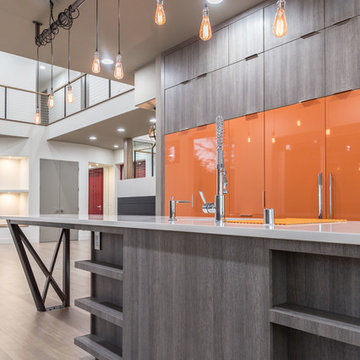
Andrei Gorbatiuc
Eat-in kitchen - large modern l-shaped bamboo floor and beige floor eat-in kitchen idea in Portland with a double-bowl sink, flat-panel cabinets, medium tone wood cabinets, quartz countertops, white backsplash, glass sheet backsplash, colored appliances and an island
Eat-in kitchen - large modern l-shaped bamboo floor and beige floor eat-in kitchen idea in Portland with a double-bowl sink, flat-panel cabinets, medium tone wood cabinets, quartz countertops, white backsplash, glass sheet backsplash, colored appliances and an island
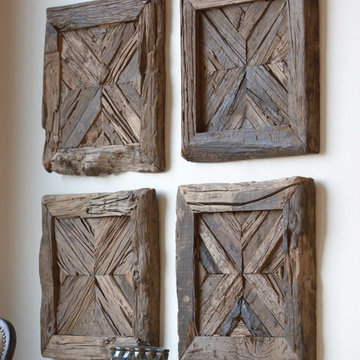
Rustic natural wood wall art.
Mid-sized mountain style galley painted wood floor open concept kitchen photo in New York with a farmhouse sink, beaded inset cabinets, beige cabinets, marble countertops, beige backsplash, glass sheet backsplash, colored appliances and an island
Mid-sized mountain style galley painted wood floor open concept kitchen photo in New York with a farmhouse sink, beaded inset cabinets, beige cabinets, marble countertops, beige backsplash, glass sheet backsplash, colored appliances and an island
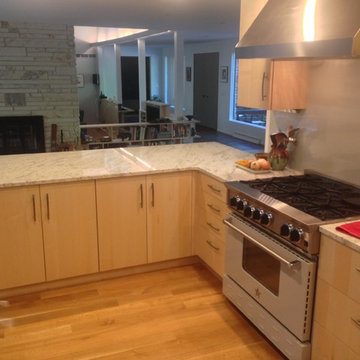
Maple kitchen featuring glass backsplash
Trendy u-shaped eat-in kitchen photo in New York with an undermount sink, flat-panel cabinets, light wood cabinets, granite countertops, gray backsplash, glass sheet backsplash and colored appliances
Trendy u-shaped eat-in kitchen photo in New York with an undermount sink, flat-panel cabinets, light wood cabinets, granite countertops, gray backsplash, glass sheet backsplash and colored appliances
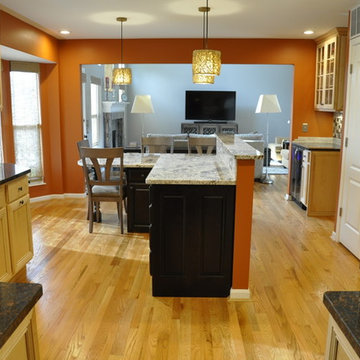
Hannah Gilker Photography
Example of a mid-sized transitional u-shaped light wood floor eat-in kitchen design in Cincinnati with an undermount sink, raised-panel cabinets, light wood cabinets, granite countertops, gray backsplash, glass sheet backsplash, colored appliances and an island
Example of a mid-sized transitional u-shaped light wood floor eat-in kitchen design in Cincinnati with an undermount sink, raised-panel cabinets, light wood cabinets, granite countertops, gray backsplash, glass sheet backsplash, colored appliances and an island
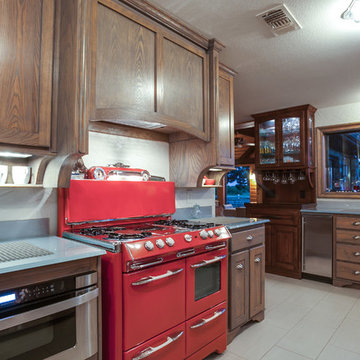
Ariana Miller with ANM Photography. www.anmphoto.com.
Example of a mid-sized eclectic l-shaped ceramic tile enclosed kitchen design in Dallas with medium tone wood cabinets, glass countertops, blue backsplash, glass sheet backsplash, colored appliances and no island
Example of a mid-sized eclectic l-shaped ceramic tile enclosed kitchen design in Dallas with medium tone wood cabinets, glass countertops, blue backsplash, glass sheet backsplash, colored appliances and no island
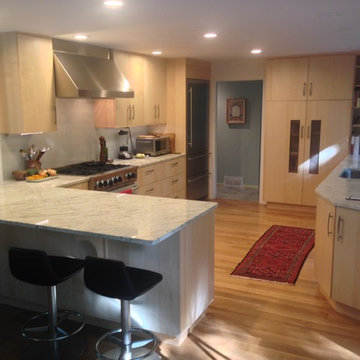
Maple kitchen remodel in Don Hershey house
Eat-in kitchen - contemporary u-shaped eat-in kitchen idea in New York with an undermount sink, flat-panel cabinets, light wood cabinets, granite countertops, gray backsplash, glass sheet backsplash and colored appliances
Eat-in kitchen - contemporary u-shaped eat-in kitchen idea in New York with an undermount sink, flat-panel cabinets, light wood cabinets, granite countertops, gray backsplash, glass sheet backsplash and colored appliances
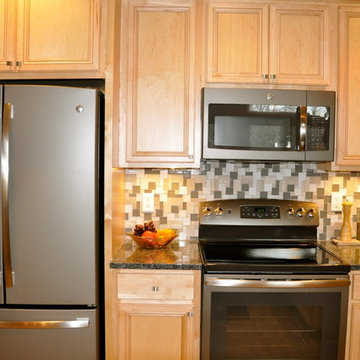
Hannah Gilker Photography
Example of a mid-sized transitional l-shaped ceramic tile eat-in kitchen design in Cincinnati with an undermount sink, recessed-panel cabinets, light wood cabinets, granite countertops, gray backsplash, glass sheet backsplash, colored appliances and a peninsula
Example of a mid-sized transitional l-shaped ceramic tile eat-in kitchen design in Cincinnati with an undermount sink, recessed-panel cabinets, light wood cabinets, granite countertops, gray backsplash, glass sheet backsplash, colored appliances and a peninsula
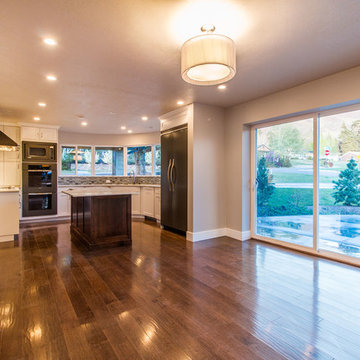
Windermere Real Estate
Spotlight home tours
Example of a mid-sized 1950s u-shaped dark wood floor eat-in kitchen design in Salt Lake City with an undermount sink, shaker cabinets, light wood cabinets, quartz countertops, blue backsplash, glass sheet backsplash, colored appliances and an island
Example of a mid-sized 1950s u-shaped dark wood floor eat-in kitchen design in Salt Lake City with an undermount sink, shaker cabinets, light wood cabinets, quartz countertops, blue backsplash, glass sheet backsplash, colored appliances and an island
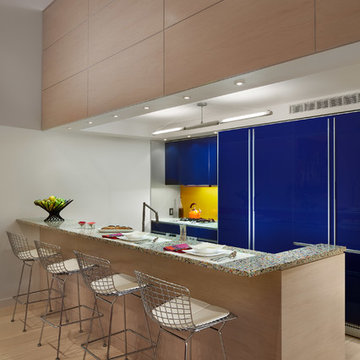
Christopher Cooper Photography Inc.
Thomas Devanney Architect
Lisa Kohler Interiors
Trendy galley open concept kitchen photo in New York with a drop-in sink, glass-front cabinets, blue cabinets, recycled glass countertops, glass sheet backsplash and colored appliances
Trendy galley open concept kitchen photo in New York with a drop-in sink, glass-front cabinets, blue cabinets, recycled glass countertops, glass sheet backsplash and colored appliances
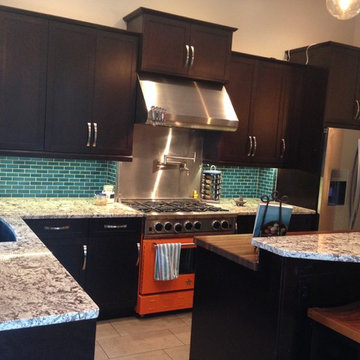
Mid-sized eclectic single-wall ceramic tile enclosed kitchen photo in St Louis with an undermount sink, shaker cabinets, dark wood cabinets, granite countertops, blue backsplash, glass sheet backsplash, colored appliances and an island
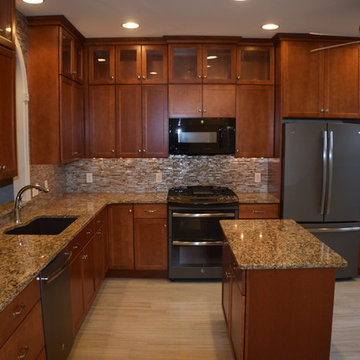
Gorgeous Cherry kitchen with stacked cabinets, plank tle flooring, granite tos, glass mosaic backsplash and please notice the reshaping of the passthrough to match the arched window opposite it in the room. The addition of the island created more storage and work space.
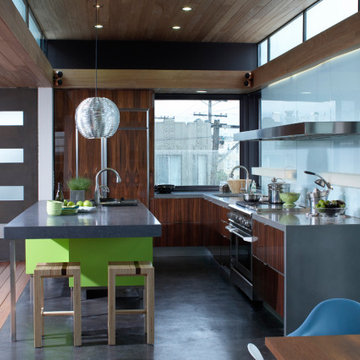
Third story addition and full remodel
Inspiration for a huge modern galley concrete floor, brown floor and wood ceiling eat-in kitchen remodel in San Francisco with an undermount sink, flat-panel cabinets, medium tone wood cabinets, concrete countertops, blue backsplash, glass sheet backsplash, colored appliances, an island and gray countertops
Inspiration for a huge modern galley concrete floor, brown floor and wood ceiling eat-in kitchen remodel in San Francisco with an undermount sink, flat-panel cabinets, medium tone wood cabinets, concrete countertops, blue backsplash, glass sheet backsplash, colored appliances, an island and gray countertops
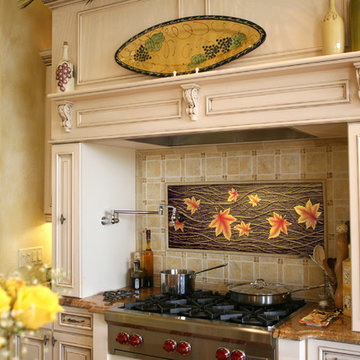
This is a back carved glass mural featuring smooth surface on the exterior and carving on the inside of the glass.
Carved by sandblasting this glass panel is enameled with colors by hand airbrushing, thus resulting in unique art glass pieces.
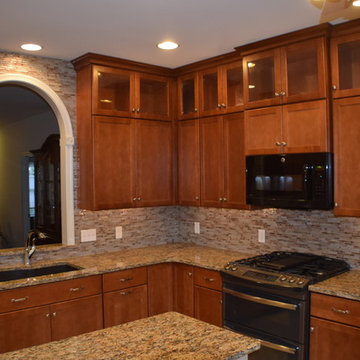
Gorgeous Cherry kitchen with stacked cabinets, plank tle flooring, granite tos, glass mosaic backsplash and please notice the reshaping of the passthrough to match the arched window opposite it in the room. The addition of the island created more storage and work space.
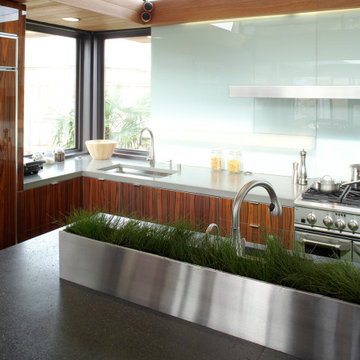
Third story addition and full remodel
Eat-in kitchen - huge modern galley concrete floor, brown floor and wood ceiling eat-in kitchen idea in San Francisco with an undermount sink, flat-panel cabinets, medium tone wood cabinets, concrete countertops, blue backsplash, glass sheet backsplash, colored appliances, an island and gray countertops
Eat-in kitchen - huge modern galley concrete floor, brown floor and wood ceiling eat-in kitchen idea in San Francisco with an undermount sink, flat-panel cabinets, medium tone wood cabinets, concrete countertops, blue backsplash, glass sheet backsplash, colored appliances, an island and gray countertops
Kitchen with Glass Sheet Backsplash and Colored Appliances Ideas
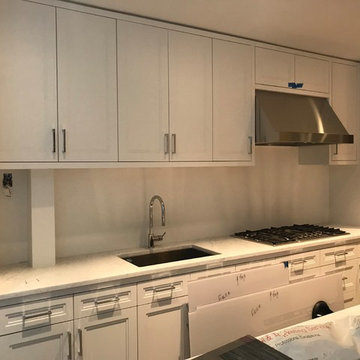
1/4 thickness ultra clear tempered glass back paint Benjamin Moore Paper White OC-55
Example of a large minimalist open concept kitchen design in New York with gray backsplash, glass sheet backsplash and colored appliances
Example of a large minimalist open concept kitchen design in New York with gray backsplash, glass sheet backsplash and colored appliances
1





