Kitchen with Beige Cabinets and Paneled Appliances Ideas
Refine by:
Budget
Sort by:Popular Today
1 - 20 of 4,952 photos
Item 1 of 3
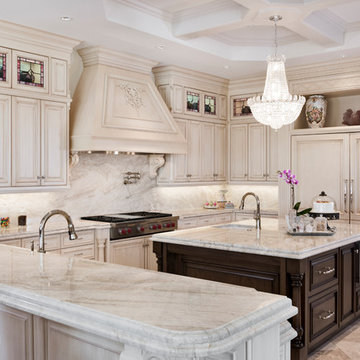
Amber Frederiksen, www.amberfederiksen.com; Houchen Construction; infor@houchen.com
Inspiration for a mediterranean u-shaped beige floor kitchen remodel in Miami with an undermount sink, beaded inset cabinets, beige cabinets, beige backsplash, paneled appliances and an island
Inspiration for a mediterranean u-shaped beige floor kitchen remodel in Miami with an undermount sink, beaded inset cabinets, beige cabinets, beige backsplash, paneled appliances and an island

Example of a large french country l-shaped dark wood floor and brown floor kitchen design in Other with a farmhouse sink, raised-panel cabinets, beige cabinets, wood countertops, beige backsplash, ceramic backsplash, paneled appliances and an island

Inspiration for a large french country l-shaped porcelain tile and beige floor kitchen remodel in Other with a farmhouse sink, beaded inset cabinets, beige cabinets, granite countertops, beige backsplash, porcelain backsplash, paneled appliances, an island and brown countertops

Black and Tan Modern Kitchen
Enclosed kitchen - mid-sized transitional l-shaped light wood floor and beige floor enclosed kitchen idea in Chicago with a drop-in sink, flat-panel cabinets, beige cabinets, marble countertops, black backsplash, marble backsplash, paneled appliances, an island and black countertops
Enclosed kitchen - mid-sized transitional l-shaped light wood floor and beige floor enclosed kitchen idea in Chicago with a drop-in sink, flat-panel cabinets, beige cabinets, marble countertops, black backsplash, marble backsplash, paneled appliances, an island and black countertops

Blakely Photography
Inspiration for a large rustic l-shaped dark wood floor and brown floor open concept kitchen remodel in Denver with raised-panel cabinets, paneled appliances, an island, an integrated sink, beige cabinets, red backsplash, brick backsplash and black countertops
Inspiration for a large rustic l-shaped dark wood floor and brown floor open concept kitchen remodel in Denver with raised-panel cabinets, paneled appliances, an island, an integrated sink, beige cabinets, red backsplash, brick backsplash and black countertops

Huge farmhouse u-shaped light wood floor eat-in kitchen photo in Austin with a farmhouse sink, shaker cabinets, beige cabinets, beige backsplash, paneled appliances, two islands, white countertops, marble countertops and terra-cotta backsplash

Randy Colwell
Enclosed kitchen - large rustic u-shaped dark wood floor enclosed kitchen idea in Other with recessed-panel cabinets, beige cabinets, brown backsplash, granite countertops, an island, a farmhouse sink and paneled appliances
Enclosed kitchen - large rustic u-shaped dark wood floor enclosed kitchen idea in Other with recessed-panel cabinets, beige cabinets, brown backsplash, granite countertops, an island, a farmhouse sink and paneled appliances

Peter Rymwid
This beautiful kitchen is the heart of this new construction home. Black accents in the range and custom pantry provide a dramatic touch.Seeded glass cabinet doors repeat the texture of the lantern light fixtures over the island which can seat 4

Gridley+Graves Photographers
Eat-in kitchen - mid-sized farmhouse single-wall brick floor and red floor eat-in kitchen idea in Philadelphia with raised-panel cabinets, beige cabinets, an island, a farmhouse sink, paneled appliances, concrete countertops and gray countertops
Eat-in kitchen - mid-sized farmhouse single-wall brick floor and red floor eat-in kitchen idea in Philadelphia with raised-panel cabinets, beige cabinets, an island, a farmhouse sink, paneled appliances, concrete countertops and gray countertops

Example of a classic u-shaped kitchen design in Charlotte with an undermount sink, raised-panel cabinets, beige cabinets, beige backsplash and paneled appliances
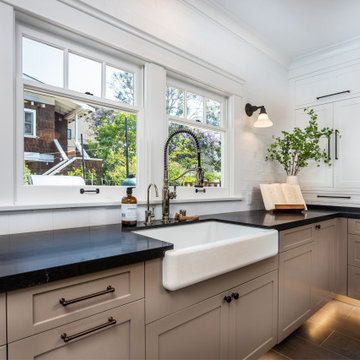
Mid-sized arts and crafts gray floor enclosed kitchen photo in Los Angeles with a farmhouse sink, beige cabinets, white backsplash, subway tile backsplash, paneled appliances, an island and black countertops

This stylish, family friendly kitchen is also an entertainer’s dream! This young family desired a bright, spacious kitchen that would function just as well for the family of 4 everyday, as it would for hosting large events (in a non-covid world). Apart from these programmatic goals, our aesthetic goal was to accommodate all the function and mess into the design so everything would be neatly hidden away behind beautiful cabinetry and panels.
The navy, bifold buffet area serves as an everyday breakfast and coffee bar, and transforms into a beautiful buffet spread during parties (we’ve been there!). The fridge drawers are great for housing milk and everyday items during the week, and both kid and adult beverages during parties while keeping the guests out of the main cooking zone. Just around the corner you’ll find the high gloss navy bar offering additional beverages, ice machine, and barware storage – cheers!
Super durable quartz with a marbled look keeps the kitchen looking neat and bright, while withstanding everyday wear and tear without a problem. The practical waterfall ends at the island offer additional damage control in bringing that hard surface all the way down to the beautiful white oak floors.
Underneath three large window walls, a built-in banquette and custom table provide a comfortable, intimate dining nook for the family and a few guests while the stunning chandelier ties in nicely with the other brass accents in the kitchen. The thin black window mullions offer a sharp, clean contrast to the crisp white walls and coordinate well with the dark banquette.
Thin, tall windows on either side of the range beautifully frame the stunningly simple, double curvature custom hood, and large windows in the bar/butler’s pantry allow additional light to really flood the space and keep and airy feel. The textured wallpaper in the bar area adds a touch of warmth, drama and interest while still keeping things simple.

A galley kitchen was reconfigured and opened up to the living room to create a charming, bright u-shaped kitchen.
Example of a small classic u-shaped limestone floor kitchen design in New York with an undermount sink, shaker cabinets, beige cabinets, soapstone countertops, beige backsplash, limestone backsplash, paneled appliances and black countertops
Example of a small classic u-shaped limestone floor kitchen design in New York with an undermount sink, shaker cabinets, beige cabinets, soapstone countertops, beige backsplash, limestone backsplash, paneled appliances and black countertops
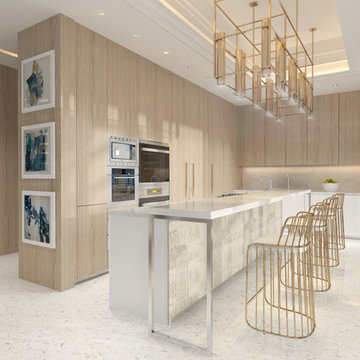
Example of a large minimalist galley white floor eat-in kitchen design in Miami with flat-panel cabinets, beige cabinets, marble countertops, paneled appliances and an island

Denash Photography, Designed by Jenny Rausch
Kitchen view of angled corner granite undermount sink. Wood paneled refrigerator, wood flooring, island wood countertop, perimeter granite countertop, inset cabinetry, and decorative accents.
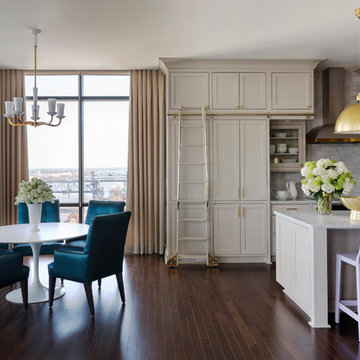
Walls and cabinets are Sherwin-Williams Anew, pendants are Visual Comfort, counters are marble, faucets are Kohler, hood is Vent-A-Hood, stools are Kartell, table is Design Within Reach, chairs are Lee Inds.
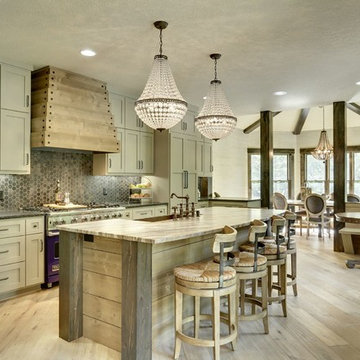
Mountain style galley open concept kitchen photo in Minneapolis with a farmhouse sink, shaker cabinets, beige cabinets, gray backsplash, paneled appliances and an island
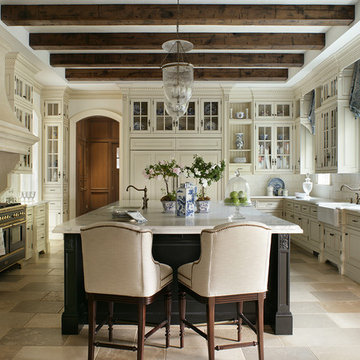
Inspiration for a timeless u-shaped beige floor enclosed kitchen remodel in New York with a farmhouse sink, raised-panel cabinets, beige cabinets, paneled appliances and an island
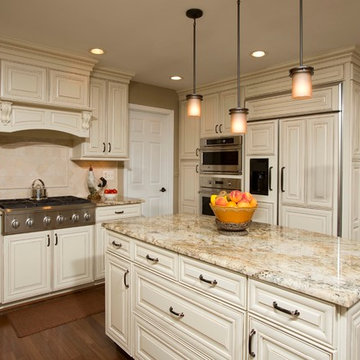
• A busy family wanted to rejuvenate their entire first floor. As their family was growing, their spaces were getting more cramped and finding comfortable, usable space was no easy task. The goal of their remodel was to create a warm and inviting kitchen and family room, great room-like space that worked with the rest of the home’s floor plan.
The focal point of the new kitchen is a large center island around which the family can gather to prepare meals. Exotic granite countertops and furniture quality light-colored cabinets provide a warm, inviting feel. Commercial-grade stainless steel appliances make this gourmet kitchen a great place to prepare large meals.
A wide plank hardwood floor continues from the kitchen to the family room and beyond, tying the spaces together. The focal point of the family room is a beautiful stone fireplace hearth surrounded by built-in bookcases. Stunning craftsmanship created this beautiful wall of cabinetry which houses the home’s entertainment system. French doors lead out to the home’s deck and also let a lot of natural light into the space.
From its beautiful, functional kitchen to its elegant, comfortable family room, this renovation achieved the homeowners’ goals. Now the entire family has a great space to gather and spend quality time.
Kitchen with Beige Cabinets and Paneled Appliances Ideas

Photography by Chase Daniel
Inspiration for a huge mediterranean l-shaped light wood floor and beige floor kitchen remodel in Austin with an undermount sink, shaker cabinets, beige cabinets, white backsplash, paneled appliances, two islands and white countertops
Inspiration for a huge mediterranean l-shaped light wood floor and beige floor kitchen remodel in Austin with an undermount sink, shaker cabinets, beige cabinets, white backsplash, paneled appliances, two islands and white countertops
1





