Kitchen with Beige Cabinets and Paneled Appliances Ideas
Refine by:
Budget
Sort by:Popular Today
101 - 120 of 4,938 photos
Item 1 of 3
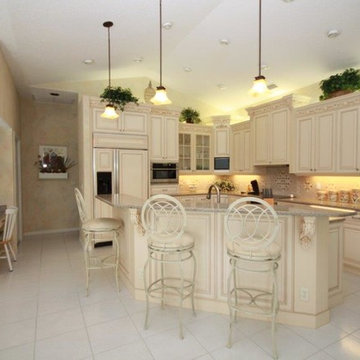
Inspiration for a large transitional l-shaped porcelain tile eat-in kitchen remodel in Tampa with beaded inset cabinets, beige cabinets, beige backsplash, stone tile backsplash, paneled appliances and an island
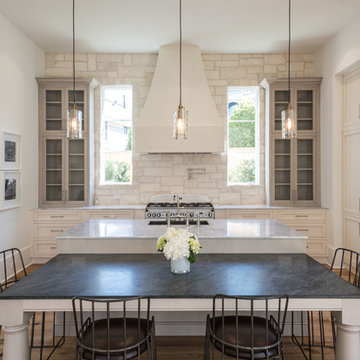
Large trendy l-shaped medium tone wood floor and brown floor eat-in kitchen photo in Houston with a farmhouse sink, beaded inset cabinets, beige cabinets, quartzite countertops, beige backsplash, stone tile backsplash, paneled appliances and an island
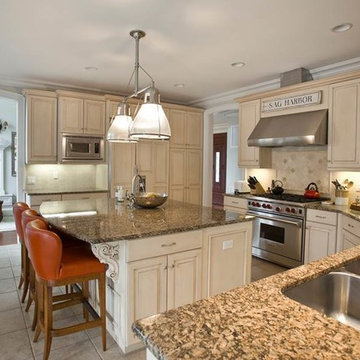
Sag Harbor’s location in the Hamptons on New York’s long island provides an aquatic backdrop for this stately home. Incorporating that light and airy ambience into the interior design of this home, white, accompanied by shades of beige, became the signature colors of this design, enriched by texture as well as the contrast of understated hues. The result is an atmosphere of sophisticated livability, making this home the peer of those in the Architectural Digest Top 100.
Part of the overall appeal of this top interior is the interplay of natural light with the equally natural materials of wood and stone, highlighted in the floors, counters and built-in cabinetry. From the remodeling of the kitchen and bathrooms, with their cream-colored cabinets and floors, to the elegant combination of warm wood floors and plush area rugs, the subtlety of the tones celebrates the beauty of this home’s architectural interior.
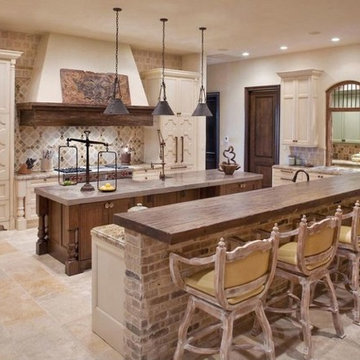
Inspiration for a large rustic u-shaped travertine floor and beige floor kitchen remodel in DC Metro with recessed-panel cabinets, beige cabinets, granite countertops, multicolored backsplash, paneled appliances and two islands
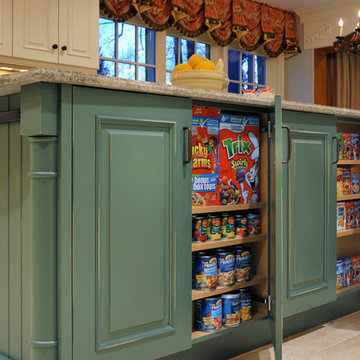
kitchendesigns.com -
Designed by Kitchen Designs by Ken Kelly
Elegant l-shaped eat-in kitchen photo in New York with raised-panel cabinets, beige cabinets, beige backsplash and paneled appliances
Elegant l-shaped eat-in kitchen photo in New York with raised-panel cabinets, beige cabinets, beige backsplash and paneled appliances

Built by Award Winning, Certified Luxury Custom Home Builder SHELTER Custom-Built Living.
Interior Details and Design- SHELTER Custom-Built Living Build-Design team. .
Architect- DLB Custom Home Design INC..
Interior Decorator- Hollis Erickson Design.
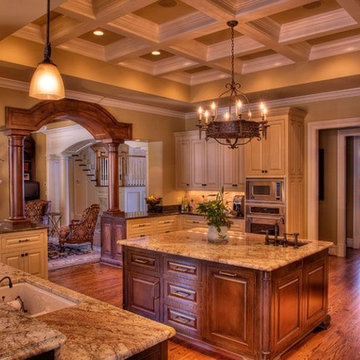
Large tuscan u-shaped dark wood floor and brown floor kitchen photo in DC Metro with an undermount sink, raised-panel cabinets, beige cabinets, granite countertops, beige backsplash, paneled appliances, an island and multicolored countertops
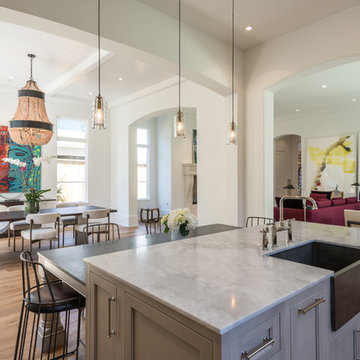
Eat-in kitchen - large contemporary l-shaped medium tone wood floor and brown floor eat-in kitchen idea in Houston with a farmhouse sink, beaded inset cabinets, beige cabinets, quartzite countertops, beige backsplash, stone tile backsplash, paneled appliances and an island
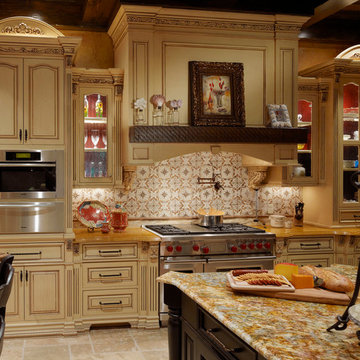
Lawrence Taylor Photography
Inspiration for a large mediterranean u-shaped travertine floor enclosed kitchen remodel in Orlando with a farmhouse sink, raised-panel cabinets, beige cabinets, granite countertops, beige backsplash, stone tile backsplash, paneled appliances and two islands
Inspiration for a large mediterranean u-shaped travertine floor enclosed kitchen remodel in Orlando with a farmhouse sink, raised-panel cabinets, beige cabinets, granite countertops, beige backsplash, stone tile backsplash, paneled appliances and two islands
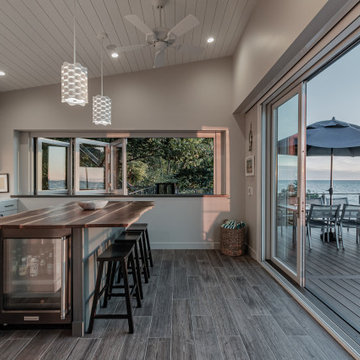
Example of a small trendy single-wall ceramic tile and gray floor open concept kitchen design in Other with an undermount sink, flat-panel cabinets, beige cabinets, quartzite countertops, beige backsplash, wood backsplash, paneled appliances, an island and white countertops
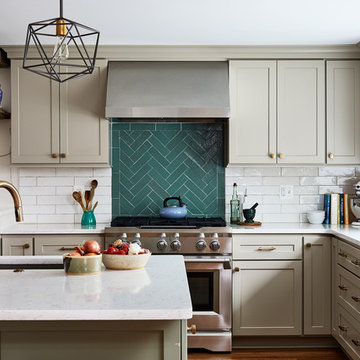
Director of Project Development April Case Underwood
https://www.houzz.com/pro/awood21/april-case-underwood
Designer Gizem Ozkaya
https://www.houzz.com/pro/gozkaya/gizem-ozkaya-case-design-remodeling-inc
Photography by Stacy Zarin Goldberg
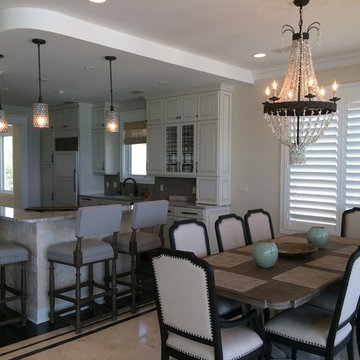
Julie Liebetreu
Eat-in kitchen - large coastal galley marble floor eat-in kitchen idea in Tampa with an undermount sink, raised-panel cabinets, beige cabinets, granite countertops, brown backsplash, ceramic backsplash and paneled appliances
Eat-in kitchen - large coastal galley marble floor eat-in kitchen idea in Tampa with an undermount sink, raised-panel cabinets, beige cabinets, granite countertops, brown backsplash, ceramic backsplash and paneled appliances
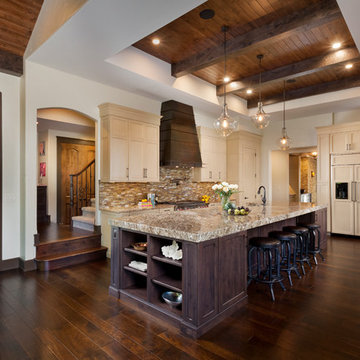
Eat-in kitchen - large rustic l-shaped dark wood floor eat-in kitchen idea in Detroit with a farmhouse sink, beaded inset cabinets, beige cabinets, granite countertops, brown backsplash, mosaic tile backsplash, paneled appliances and an island
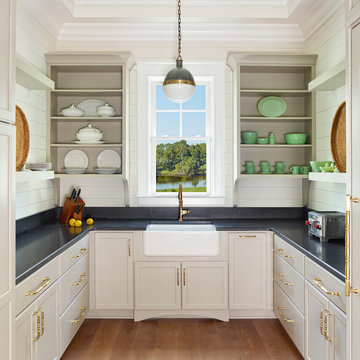
An old school addition to grand houses in the past, this is a true butler's pantry. With extensive storage for extra dishes, glasses, serving pieces, etc. It also features a Su Zero dual temp wine tower, has room for all the small appliances that clutter kitchen counters and is perfect for caterers and flower arranging. A true workhorse for the household.
Holger Obenaus Photography
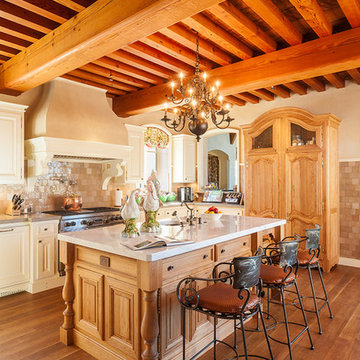
Christopher Marona
Example of a large classic single-wall medium tone wood floor eat-in kitchen design in Albuquerque with an undermount sink, raised-panel cabinets, beige cabinets, marble countertops, beige backsplash, glass tile backsplash, paneled appliances and an island
Example of a large classic single-wall medium tone wood floor eat-in kitchen design in Albuquerque with an undermount sink, raised-panel cabinets, beige cabinets, marble countertops, beige backsplash, glass tile backsplash, paneled appliances and an island
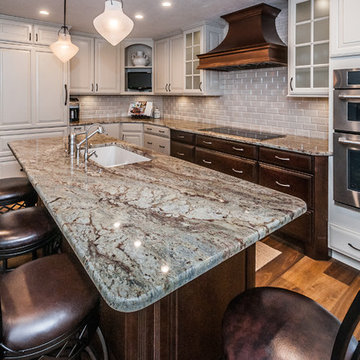
A beautiful and spacious new kitchen replaced a little-used family room, opening to a distinctly separate bar area and the dining and living rooms. A contrasting darker cabinet color for the island and cooktop area pops against the lighter base cabinets.
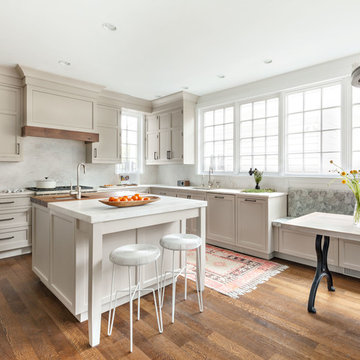
Example of a mid-sized classic l-shaped dark wood floor and brown floor eat-in kitchen design in New York with an undermount sink, white countertops, an island, shaker cabinets, beige cabinets, white backsplash, stone slab backsplash and paneled appliances
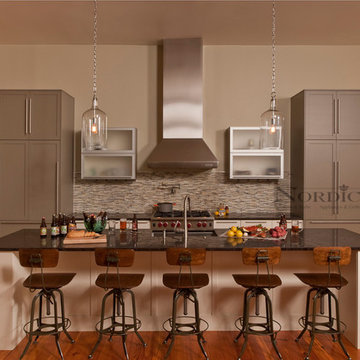
Steven Paul Whitsitt Photography
Inspiration for a large contemporary single-wall medium tone wood floor eat-in kitchen remodel in New Orleans with an undermount sink, shaker cabinets, beige cabinets, granite countertops, gray backsplash, glass tile backsplash, paneled appliances and an island
Inspiration for a large contemporary single-wall medium tone wood floor eat-in kitchen remodel in New Orleans with an undermount sink, shaker cabinets, beige cabinets, granite countertops, gray backsplash, glass tile backsplash, paneled appliances and an island
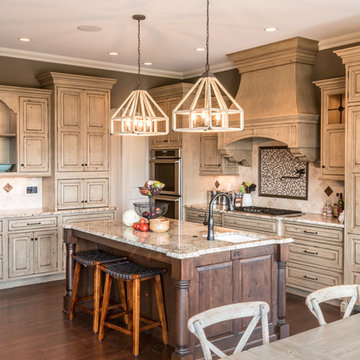
Chef's dream rustic kitchen appointed with every modern amenity, from cabinet-paneled counter-depth refrigeration unit, prep sink in the customized island, pot filler, cook top gas stove, double ovens, large farm sink, and beautiful granite countertops.
Alan Wycheck Photography
Kitchen with Beige Cabinets and Paneled Appliances Ideas
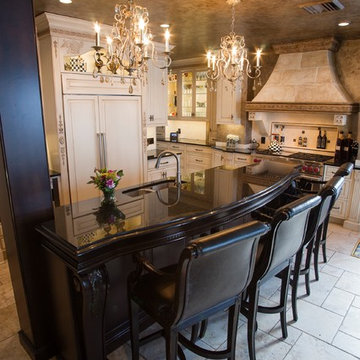
Maximizing space was key in the planning and design of this gourmet kitchen and entertainment space. The outdated kitchen and small dining area were exquisitely renovated to provide a sophisticated, elegant and highly functional experience. The dining area was opened to the family room and a small butler's pantry was removed, which widened the space, all allowing for a lovely Lake Erie view.
6





