Medium Tone Wood Floor Kitchen with Medium Tone Wood Cabinets and Paneled Appliances Ideas
Refine by:
Budget
Sort by:Popular Today
1 - 20 of 2,660 photos
Item 1 of 4

Photo by Paul Dyer
Inspiration for a large modern l-shaped medium tone wood floor enclosed kitchen remodel in San Francisco with an undermount sink, flat-panel cabinets, medium tone wood cabinets, stainless steel countertops, gray backsplash, paneled appliances, ceramic backsplash and an island
Inspiration for a large modern l-shaped medium tone wood floor enclosed kitchen remodel in San Francisco with an undermount sink, flat-panel cabinets, medium tone wood cabinets, stainless steel countertops, gray backsplash, paneled appliances, ceramic backsplash and an island

Inspiration for a contemporary u-shaped medium tone wood floor and brown floor enclosed kitchen remodel in Other with marble countertops, white countertops, an undermount sink, flat-panel cabinets, medium tone wood cabinets, gray backsplash, paneled appliances and an island
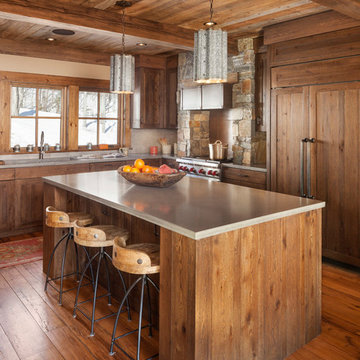
This private residence at Sunday River in Maine has embraced reclaimed oak with almost every design decision. White oak was reclaimed for the flooring and paneling material. Reclaimed wire-brushed oak paneling was used for the ceiling. The large oak beams were surfaced by hand.
Builder: Clearwater Builders
Design: Rob Bramhall Architects
Photography: Irvin Serrano

View to kitchen from dining area. Photography by Lucas Henning.
Mid-sized farmhouse u-shaped medium tone wood floor and brown floor enclosed kitchen photo in Seattle with raised-panel cabinets, medium tone wood cabinets, multicolored backsplash, paneled appliances, an undermount sink, tile countertops and an island
Mid-sized farmhouse u-shaped medium tone wood floor and brown floor enclosed kitchen photo in Seattle with raised-panel cabinets, medium tone wood cabinets, multicolored backsplash, paneled appliances, an undermount sink, tile countertops and an island

Architecture & Interior Design: David Heide Design Studio
--
Photos: Susan Gilmore
Example of a huge arts and crafts u-shaped medium tone wood floor enclosed kitchen design in Minneapolis with an undermount sink, recessed-panel cabinets, medium tone wood cabinets, granite countertops, white backsplash, subway tile backsplash, paneled appliances and two islands
Example of a huge arts and crafts u-shaped medium tone wood floor enclosed kitchen design in Minneapolis with an undermount sink, recessed-panel cabinets, medium tone wood cabinets, granite countertops, white backsplash, subway tile backsplash, paneled appliances and two islands
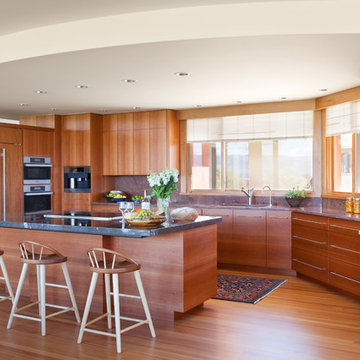
This dream kitchen features an open floor plan with expansive views of the Rocky Mountains. A pull-out pantry, refrigerator drawers, and hidden storage areas ensure the kitchen is fully functional and free of clutter but with food and cooking items within easy reach.
The countertops feature unique fossil and Antolin stone, the cherry horizontal grained wood cabinets hail from the same trees, and the custom dining room table is carved from cherry too. Step out from the kitchen to an outdoor dining area with a pass through window to easily access food dishes from the kitchen. Above it all the drywall dropped ceiling gracefully winds around the space with recessed lighting to accentuate the curved soffits.
Photography: Emily Minton Redfield

Welcome to the essential refined mountain rustic home: warm, homey, and sturdy. The house’s structure is genuine heavy timber framing, skillfully constructed with mortise and tenon joinery. Distressed beams and posts have been reclaimed from old American barns to enjoy a second life as they define varied, inviting spaces. Traditional carpentry is at its best in the great room’s exquisitely crafted wood trusses. Rugged Lodge is a retreat that’s hard to return from.

Kitchen. Photo by Clark Dugger
Inspiration for a small contemporary galley medium tone wood floor and brown floor enclosed kitchen remodel in Los Angeles with an undermount sink, open cabinets, medium tone wood cabinets, wood countertops, brown backsplash, wood backsplash, paneled appliances and no island
Inspiration for a small contemporary galley medium tone wood floor and brown floor enclosed kitchen remodel in Los Angeles with an undermount sink, open cabinets, medium tone wood cabinets, wood countertops, brown backsplash, wood backsplash, paneled appliances and no island
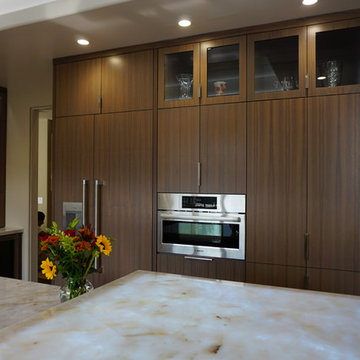
Example of a large trendy u-shaped medium tone wood floor and brown floor open concept kitchen design in San Francisco with an undermount sink, flat-panel cabinets, medium tone wood cabinets, quartzite countertops, white backsplash, stone slab backsplash, paneled appliances, an island and white countertops
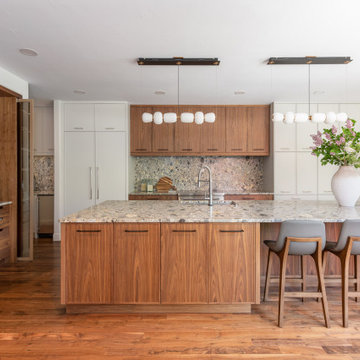
Contemporary walnut and paint kitchen with terrazzo style countertops. Pocketing doors hide a wonderful "stimulant center" - caffeine in the morning, alcohol in the evening!

Revitalization of a multi-generational, beloved Jackson home. The project collaboration with Chicago-based designers, our interiors team was tasked with bespoke kitchen design and exterior material refresh. Jackson Hole native homeowners wanted ample room for casual dining and opportunity for après. This resulted in our favorite design feature: the oversized, cantilevered quartzite kitchen island, with seating for nine.
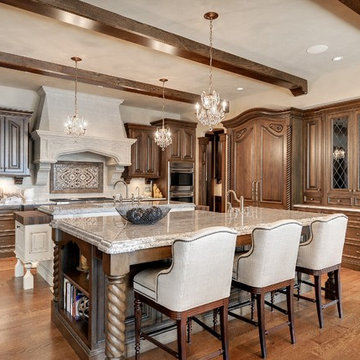
Inspiration for a timeless l-shaped medium tone wood floor open concept kitchen remodel in Minneapolis with raised-panel cabinets, medium tone wood cabinets and paneled appliances
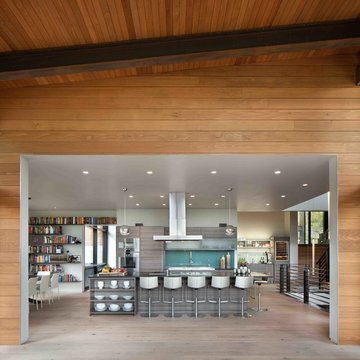
Gibeon Photography
Open concept kitchen - large modern single-wall medium tone wood floor open concept kitchen idea in Other with an undermount sink, medium tone wood cabinets, blue backsplash, paneled appliances and an island
Open concept kitchen - large modern single-wall medium tone wood floor open concept kitchen idea in Other with an undermount sink, medium tone wood cabinets, blue backsplash, paneled appliances and an island
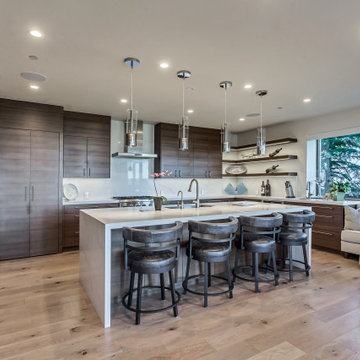
Example of a trendy u-shaped medium tone wood floor and brown floor eat-in kitchen design in Salt Lake City with an undermount sink, flat-panel cabinets, medium tone wood cabinets, white backsplash, paneled appliances, an island and white countertops
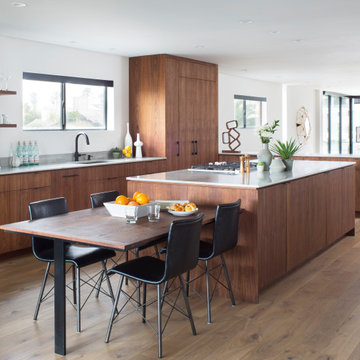
Open concept kitchen - contemporary u-shaped medium tone wood floor and brown floor open concept kitchen idea in Denver with flat-panel cabinets, medium tone wood cabinets, an island, an undermount sink, white backsplash, paneled appliances and gray countertops
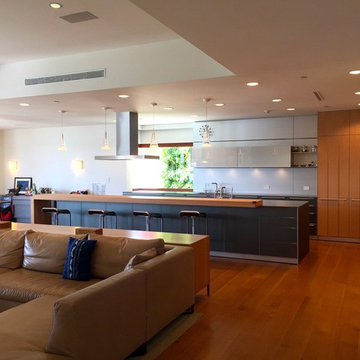
Example of a large minimalist galley medium tone wood floor and brown floor open concept kitchen design in Orange County with an undermount sink, flat-panel cabinets, medium tone wood cabinets, quartz countertops, metallic backsplash, metal backsplash, paneled appliances, an island and gray countertops
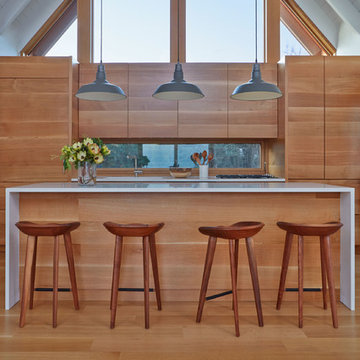
Eat-in kitchen - large coastal galley medium tone wood floor and brown floor eat-in kitchen idea in New York with an undermount sink, flat-panel cabinets, medium tone wood cabinets, paneled appliances, an island, quartz countertops and window backsplash
Medium Tone Wood Floor Kitchen with Medium Tone Wood Cabinets and Paneled Appliances Ideas
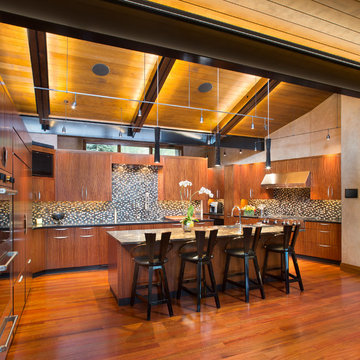
Inspiration for a contemporary u-shaped medium tone wood floor and brown floor kitchen remodel in Denver with an undermount sink, flat-panel cabinets, medium tone wood cabinets, multicolored backsplash, mosaic tile backsplash, paneled appliances and an island
1







