Huge Kitchen with Gray Backsplash Ideas
Refine by:
Budget
Sort by:Popular Today
1 - 20 of 6,673 photos
Item 1 of 3

Their family expanded, and so did their home! After nearly 30 years residing in the same home they raised their children, this wonderful couple made the decision to tear down the walls and create one great open kitchen family room and dining space, partially expanding 10 feet out into their backyard. The result: a beautiful open concept space geared towards family gatherings and entertaining.
Wall color: Benjamin Moore Revere Pewter
Cabinets: Dunn Edwards Droplets
Island: Dunn Edwards Stone Maison
Flooring: LM Flooring Nature Reserve Silverado
Countertop: Cambria Torquay
Backsplash: Walker Zanger Grammercy Park
Sink: Blanco Cerana Fireclay
Photography by Amy Bartlam

In this luxurious Serrano home, a mixture of matte glass and glossy laminate cabinetry plays off the industrial metal frames suspended from the dramatically tall ceilings. Custom frameless glass encloses a wine room, complete with flooring made from wine barrels. Continuing the theme, the back kitchen expands the function of the kitchen including a wine station by Dacor.
In the powder bathroom, the lipstick red cabinet floats within this rustic Hollywood glam inspired space. Wood floor material was designed to go up the wall for an emphasis on height.
The upstairs bar/lounge is the perfect spot to hang out and watch the game. Or take a look out on the Serrano golf course. A custom steel raised bar is finished with Dekton trillium countertops for durability and industrial flair. The same lipstick red from the bathroom is brought into the bar space adding a dynamic spice to the space, and tying the two spaces together.

Rustic Alder Gilbert door Style by Mid Continent Cabinetry finished with a Natural stain with Chocolate Glaze.
Huge arts and crafts l-shaped ceramic tile and beige floor eat-in kitchen photo in Orange County with medium tone wood cabinets, stainless steel appliances, an island, a drop-in sink, recessed-panel cabinets, marble countertops, gray backsplash and stone tile backsplash
Huge arts and crafts l-shaped ceramic tile and beige floor eat-in kitchen photo in Orange County with medium tone wood cabinets, stainless steel appliances, an island, a drop-in sink, recessed-panel cabinets, marble countertops, gray backsplash and stone tile backsplash

High Res Media
Open concept kitchen - huge transitional l-shaped light wood floor and beige floor open concept kitchen idea in Phoenix with an undermount sink, shaker cabinets, white cabinets, gray backsplash, stainless steel appliances, an island, quartz countertops and marble backsplash
Open concept kitchen - huge transitional l-shaped light wood floor and beige floor open concept kitchen idea in Phoenix with an undermount sink, shaker cabinets, white cabinets, gray backsplash, stainless steel appliances, an island, quartz countertops and marble backsplash

Matt Steeves Studio
Inspiration for a huge transitional medium tone wood floor kitchen remodel in Miami with an undermount sink, recessed-panel cabinets, gray cabinets, gray backsplash, mosaic tile backsplash, stainless steel appliances and two islands
Inspiration for a huge transitional medium tone wood floor kitchen remodel in Miami with an undermount sink, recessed-panel cabinets, gray cabinets, gray backsplash, mosaic tile backsplash, stainless steel appliances and two islands

Cool quartzite countertops and stainless steel appliances are enhanced by warm mahogany custom cabinetry in this soft contemporary kitchen. Some of the many eye catching details are backlit mahogany shelves, a planked wood ceiling inset with recessed lighting, and a custom granite covered dining area with metallic bench seating.

Example of a huge u-shaped medium tone wood floor, brown floor and vaulted ceiling enclosed kitchen design in Dallas with an undermount sink, shaker cabinets, white cabinets, quartzite countertops, gray backsplash, stone slab backsplash, stainless steel appliances, an island and gray countertops

The showstopper kitchen is punctuated by the blue skies and green rolling hills of this Omaha home's exterior landscape. The crisp black and white kitchen features a vaulted ceiling with wood ceiling beams, large modern black windows, wood look tile floors, Wolf Subzero appliances, a large kitchen island with seating for six, an expansive dining area with floor to ceiling windows, black and gold island pendants, quartz countertops and a marble tile backsplash. A scullery located behind the kitchen features ample pantry storage, a prep sink, a built-in coffee bar and stunning black and white marble floor tile.

Inspiration for a huge timeless light wood floor and brown floor enclosed kitchen remodel in San Francisco with an undermount sink, raised-panel cabinets, gray cabinets, granite countertops, gray backsplash, ceramic backsplash, stainless steel appliances, beige countertops and an island
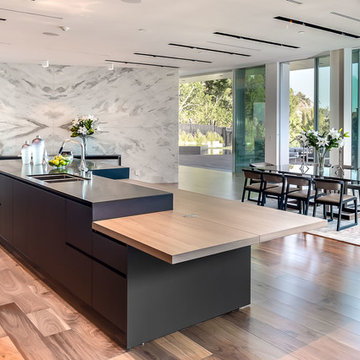
Mark Singer
Inspiration for a huge modern galley light wood floor open concept kitchen remodel in Los Angeles with an undermount sink, flat-panel cabinets, light wood cabinets, stainless steel countertops, gray backsplash, stainless steel appliances and an island
Inspiration for a huge modern galley light wood floor open concept kitchen remodel in Los Angeles with an undermount sink, flat-panel cabinets, light wood cabinets, stainless steel countertops, gray backsplash, stainless steel appliances and an island

Built in the iconic neighborhood of Mount Curve, just blocks from the lakes, Walker Art Museum, and restaurants, this is city living at its best. Myrtle House is a design-build collaboration with Hage Homes and Regarding Design with expertise in Southern-inspired architecture and gracious interiors. With a charming Tudor exterior and modern interior layout, this house is perfect for all ages.
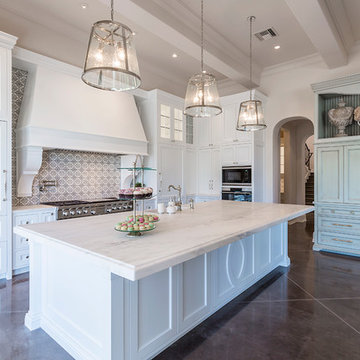
Inspiration for a huge transitional l-shaped brown floor and dark wood floor eat-in kitchen remodel in Phoenix with a farmhouse sink, shaker cabinets, white cabinets, marble countertops, gray backsplash, an island, porcelain backsplash and stainless steel appliances

Inspiration for a huge farmhouse single-wall light wood floor, beige floor and vaulted ceiling open concept kitchen remodel in New York with an undermount sink, flat-panel cabinets, distressed cabinets, gray backsplash, porcelain backsplash, stainless steel appliances, an island, white countertops and quartzite countertops
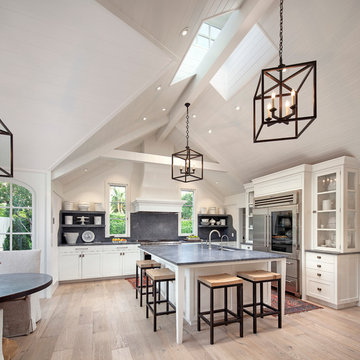
Kitchen and cupola.
Inspiration for a huge farmhouse l-shaped light wood floor open concept kitchen remodel in Santa Barbara with an undermount sink, shaker cabinets, white cabinets, an island, gray backsplash, stone slab backsplash and stainless steel appliances
Inspiration for a huge farmhouse l-shaped light wood floor open concept kitchen remodel in Santa Barbara with an undermount sink, shaker cabinets, white cabinets, an island, gray backsplash, stone slab backsplash and stainless steel appliances
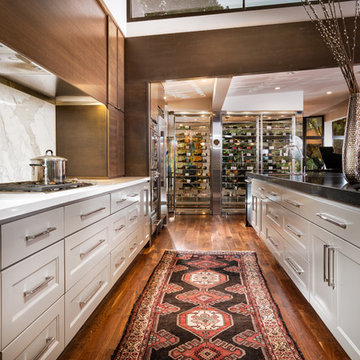
Huge mid-century modern galley dark wood floor kitchen pantry photo in Other with shaker cabinets, gray cabinets, quartz countertops, gray backsplash, metal backsplash and an island
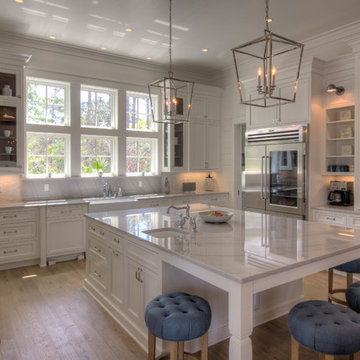
White Macabus Quartzite Counter tops adorn this coast kitchen. Waterworks back splash behind stove. Construction by Borges Brooks Builders and photography by Fletcher Isaacs
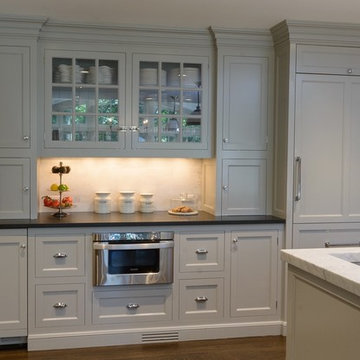
The homeowners had recently gone through a large renovation where they added onto the existing house and upgraded all the finishes when we were hired to design two of their childrens' bedrooms. We went on create the entire dining room and living room designs. We sourced furniture and accessories for the foyer and put the finishing touches on many other rooms throughout the house. In this project, we were lucky to have clients with great taste and an exciting design aesthetic. Interior Design by Rachael Liberman and Photos by Arclight Images

Danny Piassick
Example of a huge 1950s u-shaped porcelain tile and brown floor open concept kitchen design in Dallas with an undermount sink, flat-panel cabinets, light wood cabinets, quartzite countertops, gray backsplash, glass tile backsplash, stainless steel appliances and no island
Example of a huge 1950s u-shaped porcelain tile and brown floor open concept kitchen design in Dallas with an undermount sink, flat-panel cabinets, light wood cabinets, quartzite countertops, gray backsplash, glass tile backsplash, stainless steel appliances and no island
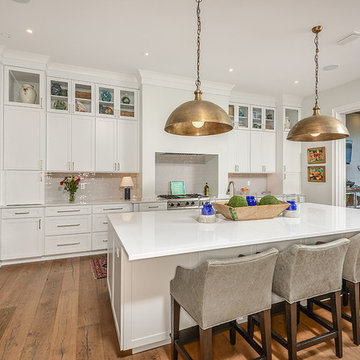
Grey Street Studios
Inspiration for a huge coastal l-shaped medium tone wood floor kitchen remodel in Orlando with white cabinets, quartz countertops, gray backsplash, ceramic backsplash, stainless steel appliances, an island and shaker cabinets
Inspiration for a huge coastal l-shaped medium tone wood floor kitchen remodel in Orlando with white cabinets, quartz countertops, gray backsplash, ceramic backsplash, stainless steel appliances, an island and shaker cabinets
Huge Kitchen with Gray Backsplash Ideas
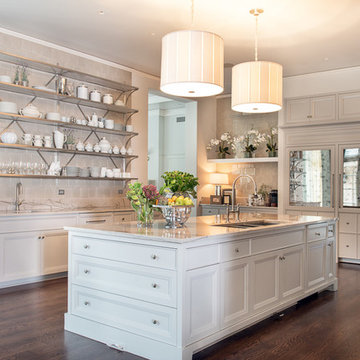
Karen Knecht Photography
Huge transitional l-shaped dark wood floor kitchen photo in Chicago with an undermount sink, marble countertops, ceramic backsplash, an island, recessed-panel cabinets, white cabinets and gray backsplash
Huge transitional l-shaped dark wood floor kitchen photo in Chicago with an undermount sink, marble countertops, ceramic backsplash, an island, recessed-panel cabinets, white cabinets and gray backsplash
1





