Kitchen with Metallic Backsplash Ideas
Refine by:
Budget
Sort by:Popular Today
9261 - 9280 of 25,783 photos
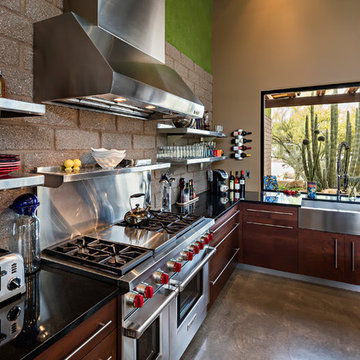
View of the working kitchen designed for high use for a busy family. The view window from the kitchen sink makes ordinary work enjoyable. Architecture and Interiors - Tate Studio Architects, Builder - Full Circle Custom Homes, Photography - Thompson Photographic.
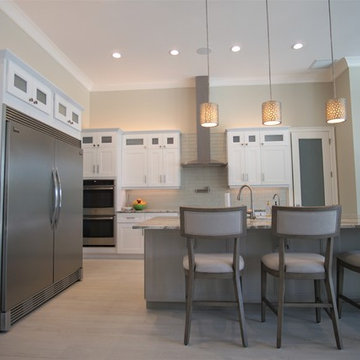
Photos by Fernando Lamelas - Spec Development LLC
Large trendy l-shaped porcelain tile and gray floor eat-in kitchen photo in Miami with an undermount sink, shaker cabinets, white cabinets, quartzite countertops, metallic backsplash, glass tile backsplash, stainless steel appliances, an island and multicolored countertops
Large trendy l-shaped porcelain tile and gray floor eat-in kitchen photo in Miami with an undermount sink, shaker cabinets, white cabinets, quartzite countertops, metallic backsplash, glass tile backsplash, stainless steel appliances, an island and multicolored countertops
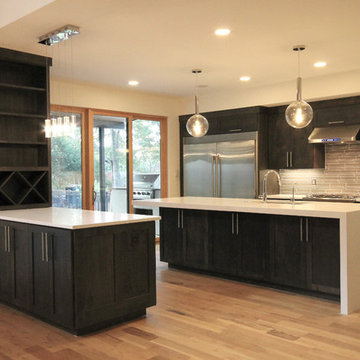
Minimalist light wood floor kitchen photo in Atlanta with metallic backsplash, two islands, dark wood cabinets and stainless steel appliances
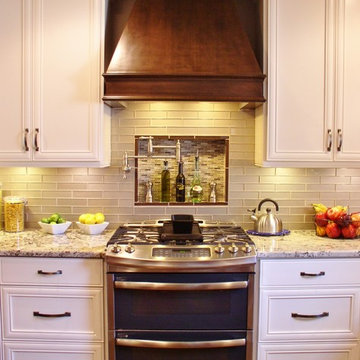
Example of a classic medium tone wood floor kitchen design in Other with an undermount sink, flat-panel cabinets, white cabinets, granite countertops, metallic backsplash, glass tile backsplash, stainless steel appliances and no island
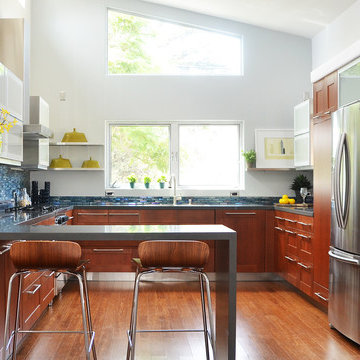
Example of a mid-sized trendy u-shaped medium tone wood floor eat-in kitchen design in Los Angeles with shaker cabinets, medium tone wood cabinets, metallic backsplash, mosaic tile backsplash, stainless steel appliances and a peninsula
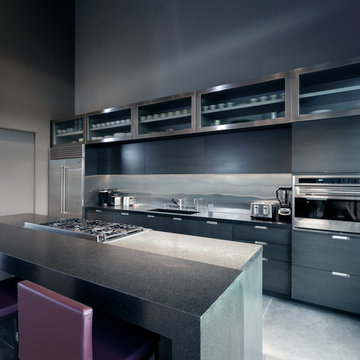
Eat-in kitchen - mid-sized contemporary u-shaped cement tile floor and gray floor eat-in kitchen idea in Denver with an undermount sink, flat-panel cabinets, gray cabinets, quartz countertops, metallic backsplash, stainless steel appliances, an island and gray countertops
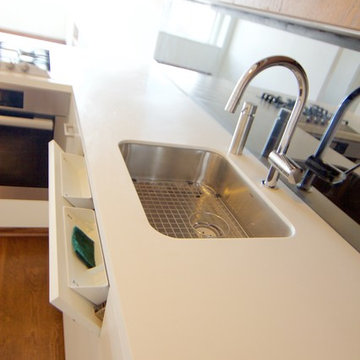
Photos: DAS Studio;
Kitchen, dining and living room are combined in one large space. The surrounding cabinets hide a desk as well as the TV, media and office equipment. All the items required to make it a functional living, dining and office space are integrated in the cabinets and leave the remaining space flexible and clutter free. . The panel at the sink folds out and creates a space for easy accessible cleaning supplies
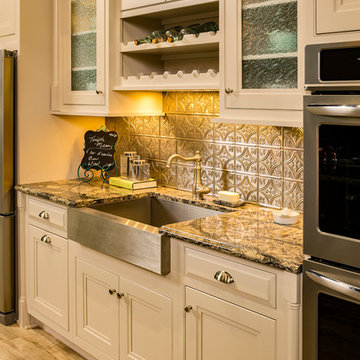
Mid-sized elegant medium tone wood floor and brown floor kitchen photo in Other with a farmhouse sink, beaded inset cabinets, white cabinets, granite countertops, metallic backsplash, metal backsplash and stainless steel appliances
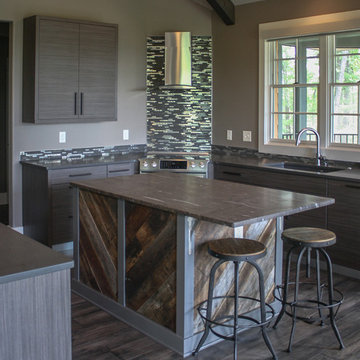
Kitchen
www.press1photos.com
Example of a mid-sized mountain style u-shaped dark wood floor eat-in kitchen design in Other with an undermount sink, flat-panel cabinets, medium tone wood cabinets, quartz countertops, metallic backsplash, mosaic tile backsplash, stainless steel appliances and an island
Example of a mid-sized mountain style u-shaped dark wood floor eat-in kitchen design in Other with an undermount sink, flat-panel cabinets, medium tone wood cabinets, quartz countertops, metallic backsplash, mosaic tile backsplash, stainless steel appliances and an island
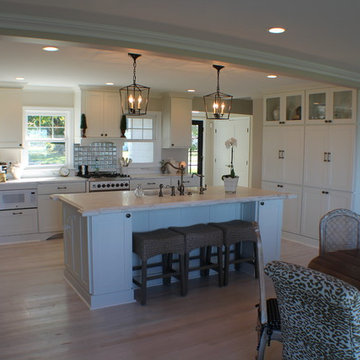
Large trendy light wood floor eat-in kitchen photo in New York with an undermount sink, shaker cabinets, beige cabinets, granite countertops, metallic backsplash, glass tile backsplash, paneled appliances and an island
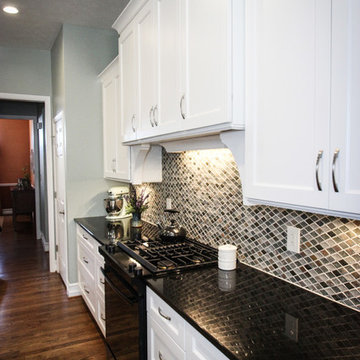
Example of a mid-sized transitional l-shaped light wood floor eat-in kitchen design in Columbus with a single-bowl sink, shaker cabinets, white cabinets, granite countertops, metallic backsplash, glass tile backsplash, black appliances and an island
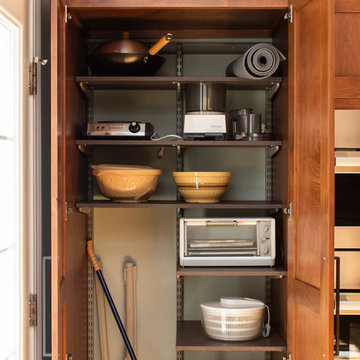
Example of a large minimalist u-shaped medium tone wood floor and brown floor eat-in kitchen design in Providence with an undermount sink, recessed-panel cabinets, dark wood cabinets, quartzite countertops, metallic backsplash, mosaic tile backsplash, stainless steel appliances, a peninsula and multicolored countertops
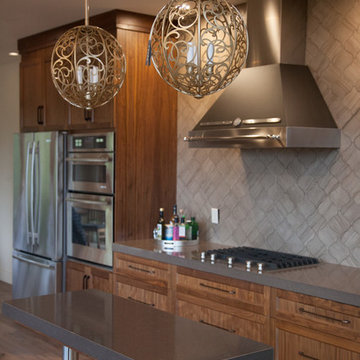
the light fixtures arrived! light bulbs are not in yet.
very monochromatic theme - warm grays and browns.
Ansley Braverman photography
Open concept kitchen - large contemporary single-wall medium tone wood floor open concept kitchen idea in Sacramento with shaker cabinets, medium tone wood cabinets, quartz countertops, metallic backsplash, metal backsplash, stainless steel appliances and an island
Open concept kitchen - large contemporary single-wall medium tone wood floor open concept kitchen idea in Sacramento with shaker cabinets, medium tone wood cabinets, quartz countertops, metallic backsplash, metal backsplash, stainless steel appliances and an island
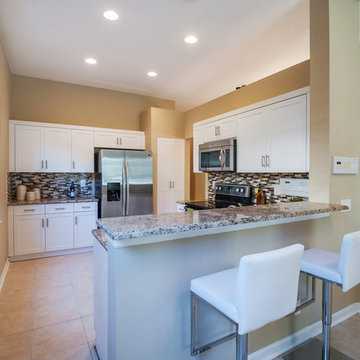
South Florida Photography - Rosie
Inspiration for a mid-sized contemporary porcelain tile eat-in kitchen remodel in Miami with a double-bowl sink, shaker cabinets, white cabinets, granite countertops, metallic backsplash, glass tile backsplash and stainless steel appliances
Inspiration for a mid-sized contemporary porcelain tile eat-in kitchen remodel in Miami with a double-bowl sink, shaker cabinets, white cabinets, granite countertops, metallic backsplash, glass tile backsplash and stainless steel appliances
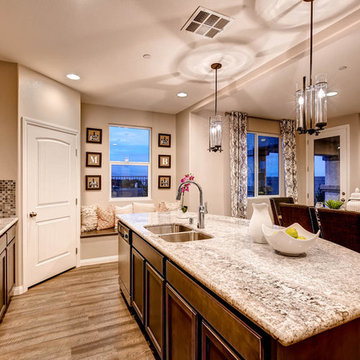
Virtuance
Mid-sized transitional l-shaped dark wood floor eat-in kitchen photo in Las Vegas with an undermount sink, recessed-panel cabinets, gray cabinets, granite countertops, metallic backsplash, ceramic backsplash, stainless steel appliances and an island
Mid-sized transitional l-shaped dark wood floor eat-in kitchen photo in Las Vegas with an undermount sink, recessed-panel cabinets, gray cabinets, granite countertops, metallic backsplash, ceramic backsplash, stainless steel appliances and an island
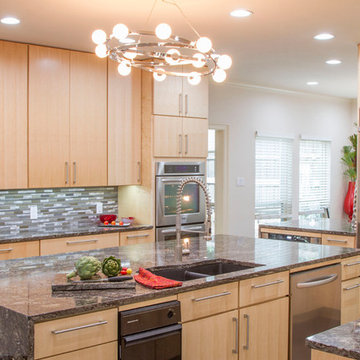
Margaret Wolf Photography
Large trendy u-shaped porcelain tile eat-in kitchen photo in Dallas with an undermount sink, flat-panel cabinets, light wood cabinets, granite countertops, metallic backsplash, metal backsplash, stainless steel appliances and an island
Large trendy u-shaped porcelain tile eat-in kitchen photo in Dallas with an undermount sink, flat-panel cabinets, light wood cabinets, granite countertops, metallic backsplash, metal backsplash, stainless steel appliances and an island
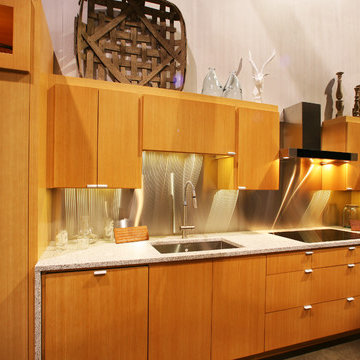
Sustainable Kitchen Design - Cabinets are formaldehyde free. All lighting is LED. Counters are extra deep for more function in less space. Induction cook top can be used as counter when not in use for cooking. Convection ovens use less energy. Microwave drawer saves cabinet space and is easier to access. Photos by Sustainable Sedona
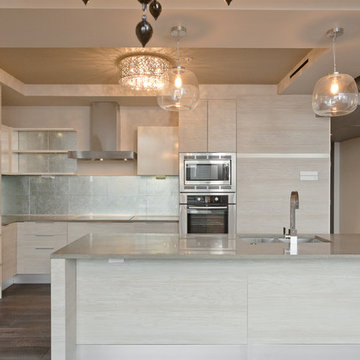
Large minimalist l-shaped dark wood floor open concept kitchen photo in Houston with an undermount sink, flat-panel cabinets, light wood cabinets, quartz countertops, metallic backsplash, glass sheet backsplash, paneled appliances and an island
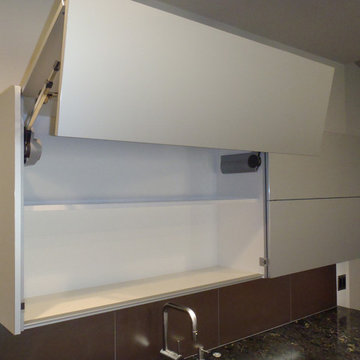
Universal Design in a sleek, new Poggenpohl kitchen. Many features of Universal Design are not obvious to the eye but definitely noticeable to the user, and in a very good way. These features make the kitchen friendly for most people to use whether it be the owner, the family or guests.
There are LED lights recessed under the aluminum door wall cabinets. The wall cabinet doors lift up with the push of the door and close with the push of a button.
Cabinetry: Poggenpohl, Counters: Black Beauty, Fixtures: Grohe and Blanco, Flooring: Porcelain Wood, Appliances: Thermador, GE Monogram, Bosch, U-Line and Fisher-Paykel, Designer: Michelle Turner, UDCP and Brian Rigney, Builder: BY DESIGN Builders
Kitchen with Metallic Backsplash Ideas
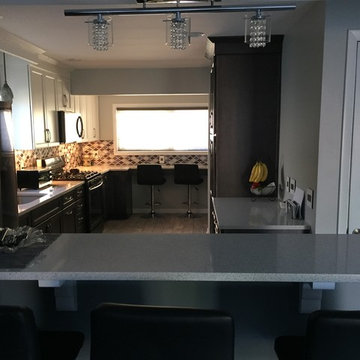
A complete kitchen overhaul! New layout, cabinets, tile floors, built-ins, lighting, electrical, windows, quartz countertops, black stainless steel appliances, and an amazing stainless steel backsplash!
464





