Vinyl Floor Kitchen with White Backsplash Ideas
Refine by:
Budget
Sort by:Popular Today
1 - 20 of 16,638 photos
Item 1 of 3
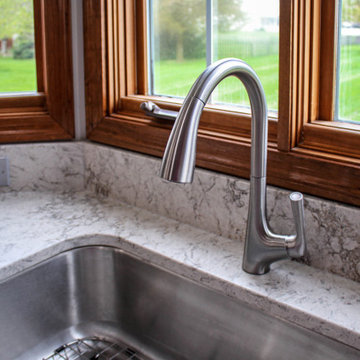
Medallion Cherry Madison door style in Chestnut stain was installed with brushed nickel hardware. Eternia Castlebar quartz was installed on the countertop. Modern Hearth White Ash 3x12 field tile and 6x6 deco tile was installed on the backsplash. Three Kichler decorative pendants in brushed nickel was installed over the island. Transolid single stainless steel undermount sink was installed. On the floor is Homecrest Cascade Dover Slate vinyl tile.
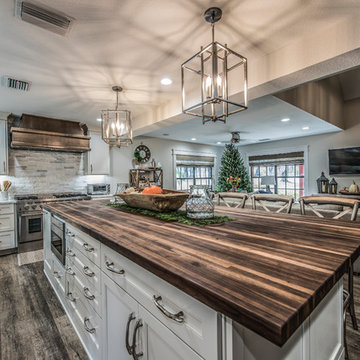
Photos by Project Focus Photography and designed by Amy Smith
Eat-in kitchen - large rustic u-shaped vinyl floor and brown floor eat-in kitchen idea in Tampa with a farmhouse sink, recessed-panel cabinets, white cabinets, wood countertops, white backsplash, stone tile backsplash, stainless steel appliances and an island
Eat-in kitchen - large rustic u-shaped vinyl floor and brown floor eat-in kitchen idea in Tampa with a farmhouse sink, recessed-panel cabinets, white cabinets, wood countertops, white backsplash, stone tile backsplash, stainless steel appliances and an island
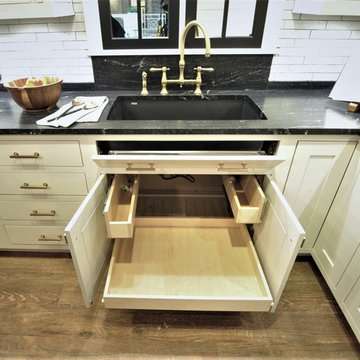
Rustic Farmhouse Kitchen with a Modern Twist by Sawhill Custom Kitchens & Design in Minneapolis. To learn more details about this showroom display remodel project and all of the amazing functionality hidden throughout, visit https://sawhillkitchens.com/kitchen-showroom-modern-farmhouse-with-a-rustic-twist/ to read our blog featuring this project.
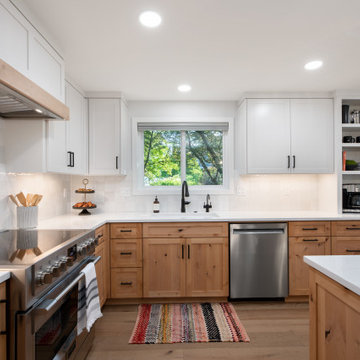
A mix of Knotty Alder lower cabinets and painted Wider White (SW 7014) upper cabinets give this Portland kitchen remodel an updated look.
Inspiration for a huge modern u-shaped vinyl floor and beige floor eat-in kitchen remodel in Portland with a drop-in sink, shaker cabinets, white cabinets, quartz countertops, white backsplash, ceramic backsplash, stainless steel appliances, an island and white countertops
Inspiration for a huge modern u-shaped vinyl floor and beige floor eat-in kitchen remodel in Portland with a drop-in sink, shaker cabinets, white cabinets, quartz countertops, white backsplash, ceramic backsplash, stainless steel appliances, an island and white countertops

Inspiration for a large transitional u-shaped vinyl floor and brown floor eat-in kitchen remodel in Dallas with a farmhouse sink, flat-panel cabinets, white cabinets, quartz countertops, white backsplash, ceramic backsplash, stainless steel appliances, an island and white countertops

Every inch of this small kitchen needed to be utilized in a smart and efficient manner. This was achieved by bringing the upper cabinets to the ceiling, adding roll out trays, and maximizing counter space which allows for two people to easily enjoy the space together. White glossy subway tiles brings in the natural light to bounce around the room.

Mid-sized transitional galley vinyl floor and brown floor eat-in kitchen photo in Indianapolis with a farmhouse sink, shaker cabinets, green cabinets, granite countertops, white backsplash, ceramic backsplash, white appliances, an island and white countertops
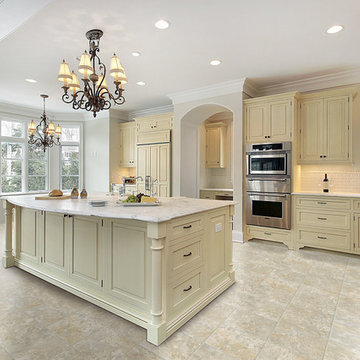
EARTHSCAPES GOLD BROWSER VINYL flooring from Carpet One Floor & Home is uniquely constructed to provide comfort and longevity for carefree everyday living with style.

The new custom cabinetry includes many specialty storage options.
Open concept kitchen - mid-sized transitional l-shaped vinyl floor and brown floor open concept kitchen idea in Other with an undermount sink, shaker cabinets, white cabinets, granite countertops, white backsplash, subway tile backsplash, stainless steel appliances, an island and white countertops
Open concept kitchen - mid-sized transitional l-shaped vinyl floor and brown floor open concept kitchen idea in Other with an undermount sink, shaker cabinets, white cabinets, granite countertops, white backsplash, subway tile backsplash, stainless steel appliances, an island and white countertops

Example of a small transitional l-shaped vinyl floor and brown floor kitchen design in Orange County with a single-bowl sink, shaker cabinets, white cabinets, quartzite countertops, white backsplash, marble backsplash, stainless steel appliances, a peninsula and white countertops

Small transitional l-shaped vinyl floor and brown floor kitchen photo in Orange County with a single-bowl sink, shaker cabinets, white cabinets, quartzite countertops, white backsplash, marble backsplash, stainless steel appliances, a peninsula and white countertops

Caleb Vandermeer Photography
Inspiration for a large cottage galley vinyl floor and brown floor open concept kitchen remodel in Portland with a farmhouse sink, shaker cabinets, blue cabinets, quartz countertops, white backsplash, wood backsplash, stainless steel appliances and an island
Inspiration for a large cottage galley vinyl floor and brown floor open concept kitchen remodel in Portland with a farmhouse sink, shaker cabinets, blue cabinets, quartz countertops, white backsplash, wood backsplash, stainless steel appliances and an island

kitchen remodel
Kitchen - mid-sized transitional l-shaped vinyl floor and beige floor kitchen idea in San Diego with a farmhouse sink, shaker cabinets, solid surface countertops, white backsplash, terra-cotta backsplash, black appliances, an island, black countertops and gray cabinets
Kitchen - mid-sized transitional l-shaped vinyl floor and beige floor kitchen idea in San Diego with a farmhouse sink, shaker cabinets, solid surface countertops, white backsplash, terra-cotta backsplash, black appliances, an island, black countertops and gray cabinets

Desperate to update their small, quaint, urban home we came up with a clean modern design that gave them more storage and a sassy look.
Inspiration for a small modern u-shaped vinyl floor and gray floor enclosed kitchen remodel in Philadelphia with shaker cabinets, white cabinets, granite countertops, white backsplash, ceramic backsplash, stainless steel appliances, no island, gray countertops and a double-bowl sink
Inspiration for a small modern u-shaped vinyl floor and gray floor enclosed kitchen remodel in Philadelphia with shaker cabinets, white cabinets, granite countertops, white backsplash, ceramic backsplash, stainless steel appliances, no island, gray countertops and a double-bowl sink
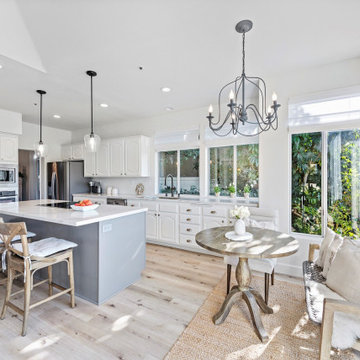
Opened up the wall to allow for bar stools. Painted existing cabinetry white and added new quartz countertop, knobs and appliances. 2x6 white matte subway tile on back wall. Added 2 pendants and kitchen nook chandelier. New vinyl flooring throughout.

Rustic Farmhouse Kitchen with a Modern Twist by Sawhill Custom Kitchens & Design in Minneapolis. To learn more details about this showroom display remodel project and all of the amazing functionality hidden throughout, visit https://sawhillkitchens.com/kitchen-showroom-modern-farmhouse-with-a-rustic-twist/ to read our blog featuring this project.
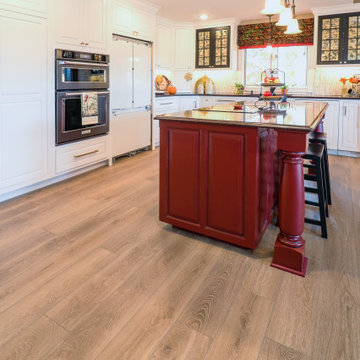
Inspiration for a mid-sized transitional l-shaped vinyl floor and beige floor eat-in kitchen remodel in Other with an undermount sink, shaker cabinets, white cabinets, granite countertops, white backsplash, ceramic backsplash, stainless steel appliances, an island and black countertops

Amazing transformation in a small space. We took the walls down around the main vent chase to open the space to the dining and living room, removed soffits, and brought the kitchen up to date with taupe painted cabinets, a knotty alder island, black granite and Cambria Bellingham counters, a custom Edison bulb chandelier, stainless appliances and the stunning farm sink, and clean classic subway tile.
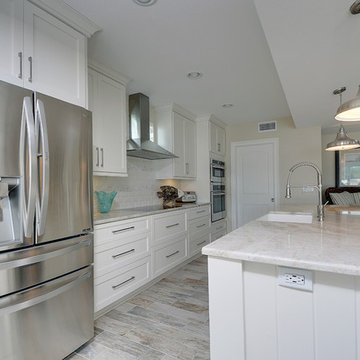
Rickie Agapito
Open concept kitchen - mid-sized coastal single-wall vinyl floor open concept kitchen idea in Tampa with a farmhouse sink, shaker cabinets, white cabinets, granite countertops, white backsplash, ceramic backsplash, stainless steel appliances and an island
Open concept kitchen - mid-sized coastal single-wall vinyl floor open concept kitchen idea in Tampa with a farmhouse sink, shaker cabinets, white cabinets, granite countertops, white backsplash, ceramic backsplash, stainless steel appliances and an island
Vinyl Floor Kitchen with White Backsplash Ideas
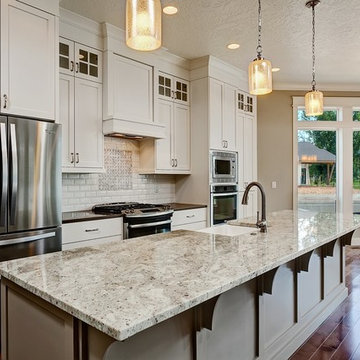
Open concept kitchen - large craftsman single-wall vinyl floor open concept kitchen idea in Boise with a farmhouse sink, shaker cabinets, white cabinets, granite countertops, white backsplash, stone tile backsplash, stainless steel appliances and an island
1





