Kitchen with Yellow Backsplash Ideas
Refine by:
Budget
Sort by:Popular Today
1261 - 1280 of 7,483 photos
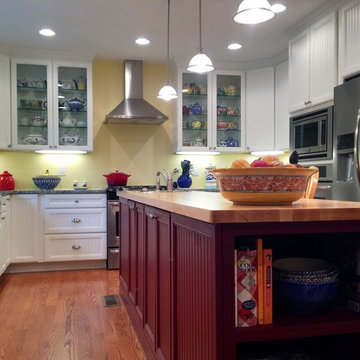
Addition & remodel project - kitchen remodel and first floor master suite and wrap around porch addition. Aging in place project. Project created in collaboration with Mike Stevens. General Contractor: Furdek Construction.
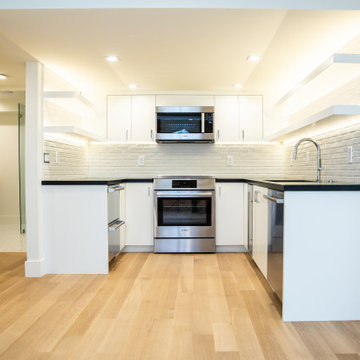
Example of a small minimalist u-shaped light wood floor open concept kitchen design in Salt Lake City with an undermount sink, flat-panel cabinets, white cabinets, quartzite countertops, yellow backsplash, subway tile backsplash, stainless steel appliances, an island and black countertops
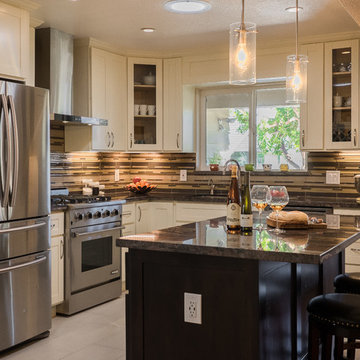
Swati Sinha
Inspiration for a modern kitchen remodel in San Francisco with a single-bowl sink, yellow backsplash, glass tile backsplash and stainless steel appliances
Inspiration for a modern kitchen remodel in San Francisco with a single-bowl sink, yellow backsplash, glass tile backsplash and stainless steel appliances
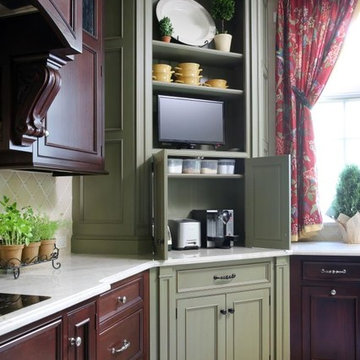
Example of a large tuscan u-shaped travertine floor and beige floor eat-in kitchen design in Chicago with an undermount sink, beaded inset cabinets, green cabinets, quartzite countertops, yellow backsplash, ceramic backsplash, paneled appliances and an island
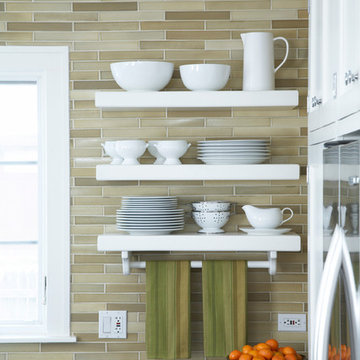
Keep everyday dishes on open shelving for ease of use. Guests don't need to search for a plate. Incorporating a towel bar is both functional and aesthetic.
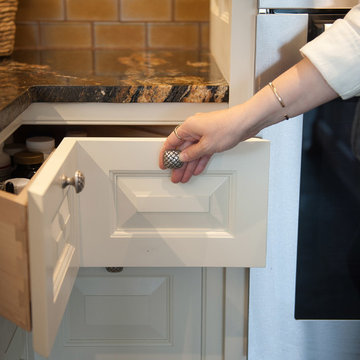
Photography by Susan Teare • www.susanteare.com
Example of a huge trendy l-shaped slate floor eat-in kitchen design in Burlington with a farmhouse sink, raised-panel cabinets, white cabinets, marble countertops, yellow backsplash, ceramic backsplash, stainless steel appliances and an island
Example of a huge trendy l-shaped slate floor eat-in kitchen design in Burlington with a farmhouse sink, raised-panel cabinets, white cabinets, marble countertops, yellow backsplash, ceramic backsplash, stainless steel appliances and an island
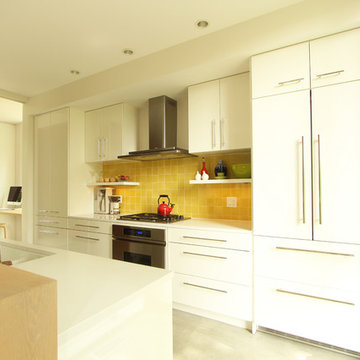
The paneled refrigerator is concealed perfectly and blends in seamlessly with this high gloss white cabinets. The gas cooktop over the electric oven provides the best of both worlds to the cook and baker in this house.
Photo: Erica Weaver
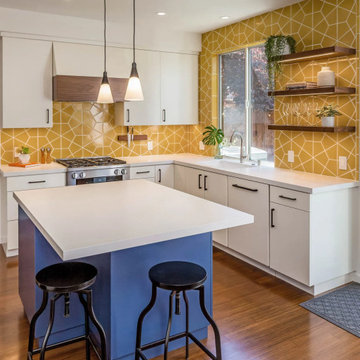
This colorful mid-century kitchen comes together with a geometric backsplash of Hexite Tile in sunny Tuolumne Meadows yellow that pops among the surrounding white and blue cabinets and hardwood elements.
DESIGN
Next Stage Design
PHOTOS
Scott Dubose
TILE SHOWN
Hexite, 6x12, 1x6 in Tuolumne Meadow
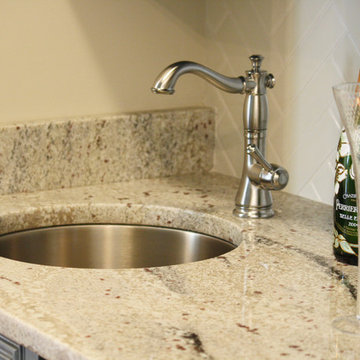
Bianco Romano granite countertops for kitchen featured in Richmond Homearama Show House.
Open concept kitchen - transitional u-shaped medium tone wood floor open concept kitchen idea in Richmond with a farmhouse sink, raised-panel cabinets, blue cabinets, granite countertops, yellow backsplash, subway tile backsplash, stainless steel appliances and an island
Open concept kitchen - transitional u-shaped medium tone wood floor open concept kitchen idea in Richmond with a farmhouse sink, raised-panel cabinets, blue cabinets, granite countertops, yellow backsplash, subway tile backsplash, stainless steel appliances and an island
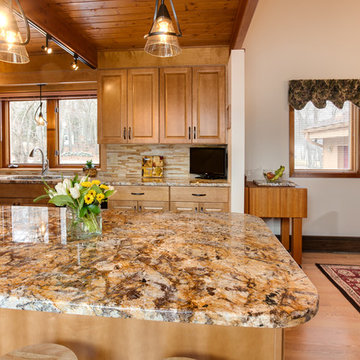
Tony Chabot - photographer
Example of a small transitional galley laminate floor eat-in kitchen design in Providence with an undermount sink, raised-panel cabinets, medium tone wood cabinets, granite countertops, yellow backsplash, glass tile backsplash, black appliances and a peninsula
Example of a small transitional galley laminate floor eat-in kitchen design in Providence with an undermount sink, raised-panel cabinets, medium tone wood cabinets, granite countertops, yellow backsplash, glass tile backsplash, black appliances and a peninsula
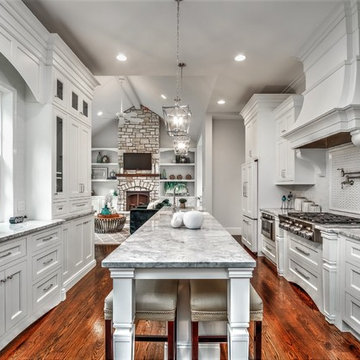
Large transitional galley dark wood floor and brown floor open concept kitchen photo in St Louis with a single-bowl sink, recessed-panel cabinets, white cabinets, marble countertops, yellow backsplash, ceramic backsplash, paneled appliances and a peninsula
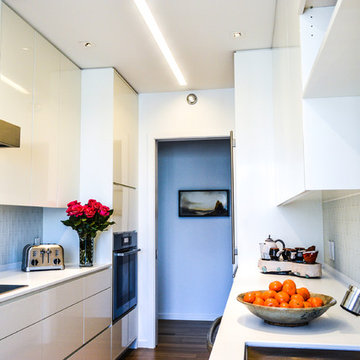
All-white cabinetry and glass backsplash provides a sleek, spacious look for this high-rise galley kitchen.
Small minimalist galley light wood floor enclosed kitchen photo in San Francisco with an undermount sink, flat-panel cabinets, yellow cabinets, quartzite countertops, yellow backsplash, glass tile backsplash, stainless steel appliances and white countertops
Small minimalist galley light wood floor enclosed kitchen photo in San Francisco with an undermount sink, flat-panel cabinets, yellow cabinets, quartzite countertops, yellow backsplash, glass tile backsplash, stainless steel appliances and white countertops
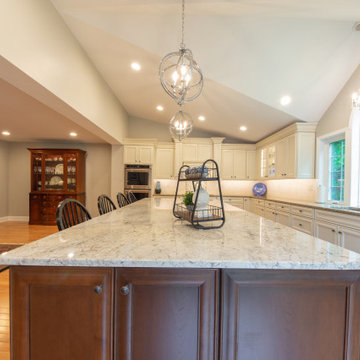
Open concept kitchen - large traditional light wood floor open concept kitchen idea in Philadelphia with flat-panel cabinets, granite countertops, yellow backsplash, travertine backsplash, an island and beige countertops
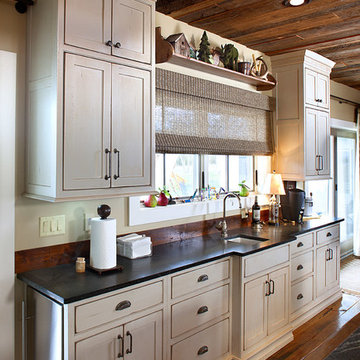
Showplace Wood Products
Inspiration for a rustic eat-in kitchen remodel in Other with a farmhouse sink, beaded inset cabinets, green cabinets, limestone countertops, yellow backsplash and stainless steel appliances
Inspiration for a rustic eat-in kitchen remodel in Other with a farmhouse sink, beaded inset cabinets, green cabinets, limestone countertops, yellow backsplash and stainless steel appliances
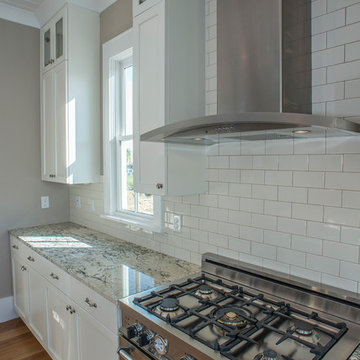
Saussy Burbak built the house.
Jilco Kitchen and Bath supplied and installed the cabinets and countertops.
Thomas Witman designed the kitchen.
Example of a transitional l-shaped medium tone wood floor eat-in kitchen design in Charleston with an undermount sink, recessed-panel cabinets, white cabinets, granite countertops, yellow backsplash, ceramic backsplash, stainless steel appliances and an island
Example of a transitional l-shaped medium tone wood floor eat-in kitchen design in Charleston with an undermount sink, recessed-panel cabinets, white cabinets, granite countertops, yellow backsplash, ceramic backsplash, stainless steel appliances and an island
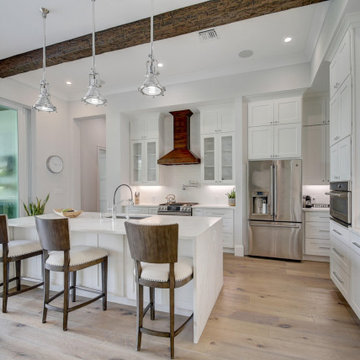
Inspiration for a mid-sized coastal porcelain tile and brown floor open concept kitchen remodel in Other with white cabinets, yellow backsplash, stainless steel appliances, an island and white countertops
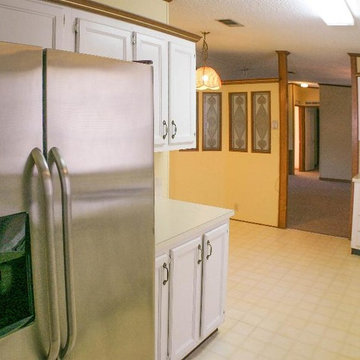
Wayne Spencer
Mid-sized elegant l-shaped vinyl floor kitchen photo in Orlando with a double-bowl sink, recessed-panel cabinets, white cabinets, laminate countertops, yellow backsplash, stainless steel appliances and no island
Mid-sized elegant l-shaped vinyl floor kitchen photo in Orlando with a double-bowl sink, recessed-panel cabinets, white cabinets, laminate countertops, yellow backsplash, stainless steel appliances and no island
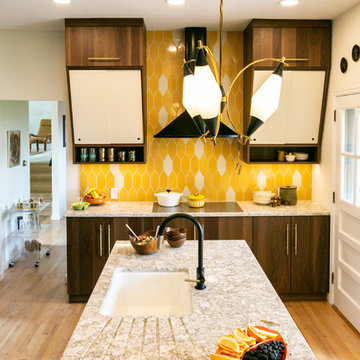
When a client tells us they’re a mid-century collector and long for a kitchen design unlike any other we are only too happy to oblige. This kitchen is saturated in mid-century charm and its custom features make it difficult to pin-point our favorite aspect!
Cabinetry
We had the pleasure of partnering with one of our favorite Denver cabinet shops to make our walnut dreams come true! We were able to include a multitude of custom features in this kitchen including frosted glass doors in the island, open cubbies, a hidden cutting board, and great interior cabinet storage. But what really catapults these kitchen cabinets to the next level is the eye-popping angled wall cabinets with sliding doors, a true throwback to the magic of the mid-century kitchen. Streamline brushed brass cabinetry pulls provided the perfect lux accent against the handsome walnut finish of the slab cabinetry doors.
Tile
Amidst all the warm clean lines of this mid-century kitchen we wanted to add a splash of color and pattern, and a funky backsplash tile did the trick! We utilized a handmade yellow picket tile with a high variation to give us a bit of depth; and incorporated randomly placed white accent tiles for added interest and to compliment the white sliding doors of the angled cabinets, helping to bring all the materials together.
Counter
We utilized a quartz along the counter tops that merged lighter tones with the warm tones of the cabinetry. The custom integrated drain board (in a starburst pattern of course) means they won’t have to clutter their island with a large drying rack. As an added bonus, the cooktop is recessed into the counter, to create an installation flush with the counter surface.
Stair Rail
Not wanting to miss an opportunity to add a touch of geometric fun to this home, we designed a custom steel handrail. The zig-zag design plays well with the angles of the picket tiles and the black finish ties in beautifully with the black metal accents in the kitchen.
Lighting
We removed the original florescent light box from this kitchen and replaced it with clean recessed lights with accents of recessed undercabinet lighting and a terrifically vintage fixture over the island that pulls together the black and brushed brass metal finishes throughout the space.
This kitchen has transformed into a strikingly unique space creating the perfect home for our client’s mid-century treasures.
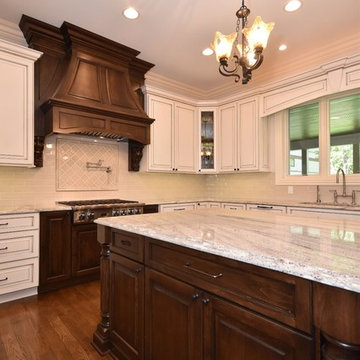
Photographer - Luke Cebulak
Inspiration for a large timeless u-shaped dark wood floor and brown floor kitchen remodel in Chicago with an undermount sink, raised-panel cabinets, white cabinets, granite countertops, yellow backsplash, subway tile backsplash, stainless steel appliances and an island
Inspiration for a large timeless u-shaped dark wood floor and brown floor kitchen remodel in Chicago with an undermount sink, raised-panel cabinets, white cabinets, granite countertops, yellow backsplash, subway tile backsplash, stainless steel appliances and an island
Kitchen with Yellow Backsplash Ideas
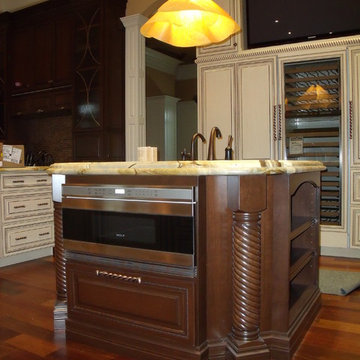
Prep Island with Rope Accents.
Inspiration for a large timeless l-shaped medium tone wood floor eat-in kitchen remodel in Indianapolis with an undermount sink, raised-panel cabinets, white cabinets, granite countertops, yellow backsplash, paneled appliances and two islands
Inspiration for a large timeless l-shaped medium tone wood floor eat-in kitchen remodel in Indianapolis with an undermount sink, raised-panel cabinets, white cabinets, granite countertops, yellow backsplash, paneled appliances and two islands
64





