Cork Floor Kitchen with Ceramic Backsplash Ideas
Refine by:
Budget
Sort by:Popular Today
1 - 20 of 865 photos
Item 1 of 3
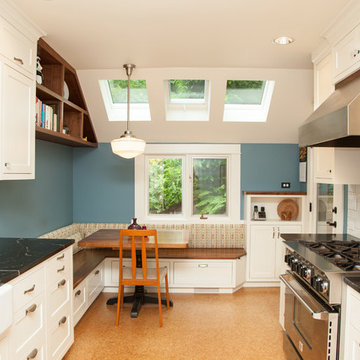
Example of a mid-sized transitional galley cork floor and brown floor eat-in kitchen design in Portland with a farmhouse sink, shaker cabinets, white cabinets, soapstone countertops, yellow backsplash, ceramic backsplash, stainless steel appliances and no island
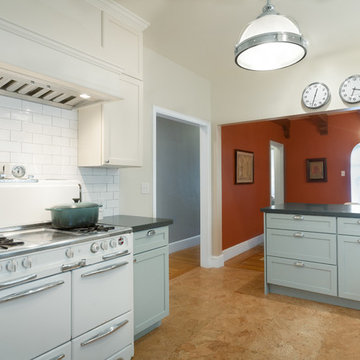
Shalaco Sching
photo taken from kitchen showing where partial wall was removed, adding island, combining kitchen with living spaces
Eat-in kitchen - small transitional l-shaped cork floor eat-in kitchen idea in San Francisco with a farmhouse sink, recessed-panel cabinets, blue cabinets, quartz countertops, white backsplash, ceramic backsplash, white appliances and an island
Eat-in kitchen - small transitional l-shaped cork floor eat-in kitchen idea in San Francisco with a farmhouse sink, recessed-panel cabinets, blue cabinets, quartz countertops, white backsplash, ceramic backsplash, white appliances and an island
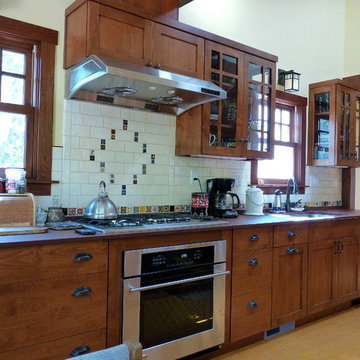
Example of a large arts and crafts l-shaped cork floor eat-in kitchen design in San Francisco with an undermount sink, shaker cabinets, medium tone wood cabinets, white backsplash, ceramic backsplash, stainless steel appliances and a peninsula
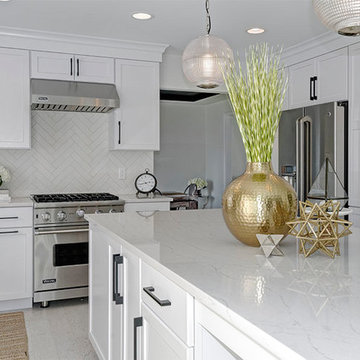
Expanding the island gave the family more space to relax, work or entertain. The original island was less than half the size and housed the stove top, leaving little space for much else.
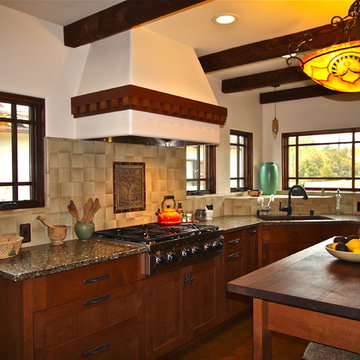
Mark Letizia
Example of a mid-sized classic u-shaped cork floor and brown floor enclosed kitchen design in San Diego with an undermount sink, shaker cabinets, dark wood cabinets, recycled glass countertops, beige backsplash, ceramic backsplash, stainless steel appliances and an island
Example of a mid-sized classic u-shaped cork floor and brown floor enclosed kitchen design in San Diego with an undermount sink, shaker cabinets, dark wood cabinets, recycled glass countertops, beige backsplash, ceramic backsplash, stainless steel appliances and an island
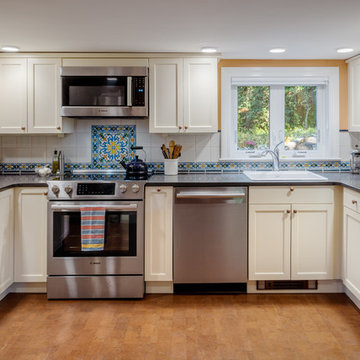
Robert Umenhofer, Photographer
Elegant u-shaped cork floor and brown floor kitchen photo in Boston with a drop-in sink, shaker cabinets, soapstone countertops, multicolored backsplash, ceramic backsplash, stainless steel appliances, no island, black countertops and beige cabinets
Elegant u-shaped cork floor and brown floor kitchen photo in Boston with a drop-in sink, shaker cabinets, soapstone countertops, multicolored backsplash, ceramic backsplash, stainless steel appliances, no island, black countertops and beige cabinets

Expanding the island gave the family more space to relax, work or entertain. The original island was less than half the size and housed the stove top, leaving little space for much else.

Example of a small transitional galley cork floor eat-in kitchen design in Detroit with a single-bowl sink, shaker cabinets, medium tone wood cabinets, granite countertops, green backsplash, ceramic backsplash, stainless steel appliances and no island

Ben Nicholson
Mid-sized 1950s u-shaped cork floor open concept kitchen photo in Philadelphia with a farmhouse sink, flat-panel cabinets, light wood cabinets, quartz countertops, green backsplash, ceramic backsplash, paneled appliances and a peninsula
Mid-sized 1950s u-shaped cork floor open concept kitchen photo in Philadelphia with a farmhouse sink, flat-panel cabinets, light wood cabinets, quartz countertops, green backsplash, ceramic backsplash, paneled appliances and a peninsula
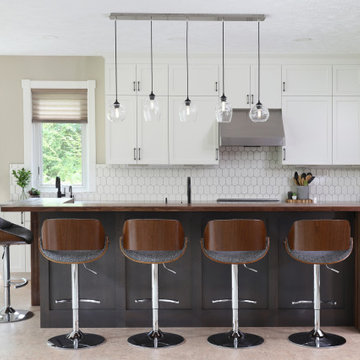
Kitchen after - We anchored the new space with a longer island that had a higher bar height countertop for seating. The bar top was custom built out of walnut with water fall edges to lend to a modern aesthetic and really give the space some character. The higher bar counter also hides potential messes at the sink.
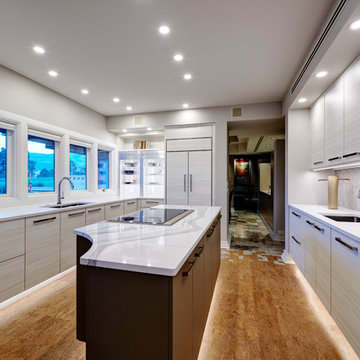
Example of a mid-sized trendy galley cork floor and brown floor eat-in kitchen design in Denver with an undermount sink, gray cabinets, white backsplash, ceramic backsplash, an island, white countertops, flat-panel cabinets and black appliances
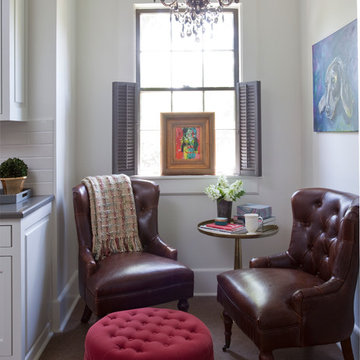
COUTURE HOUSE INTERIORS, CHRISTINA WEDGE PHOTOGRAPHY
Mid-sized elegant galley cork floor eat-in kitchen photo in Atlanta with a farmhouse sink, raised-panel cabinets, white cabinets, quartz countertops, white backsplash, ceramic backsplash, stainless steel appliances and no island
Mid-sized elegant galley cork floor eat-in kitchen photo in Atlanta with a farmhouse sink, raised-panel cabinets, white cabinets, quartz countertops, white backsplash, ceramic backsplash, stainless steel appliances and no island
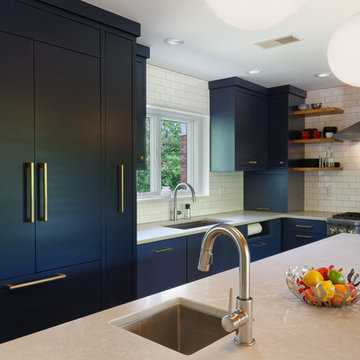
The wall behind the stove used to be an opening to the foyer. It was closed in to allow for more wall space for cabinets and appliances. The navy cabinets were crafted and finished in Sherwin Williams Naval by Riverside Custom Cabinetry and designed by Michaelson Homes designer Lisa Mungin. They are accented with brass hardware knobs and pulls from the Emtek Trail line. The modern pendants were purchased from Ferguson. The showpiece of the kitchen is the stunning quartz waterfall island.
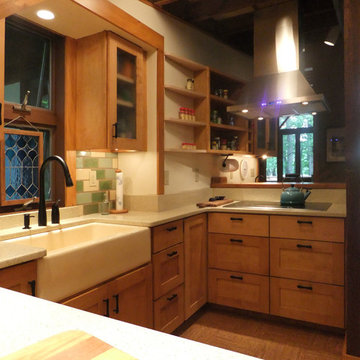
Ben Nicholson
Example of a mid-sized mid-century modern u-shaped cork floor open concept kitchen design in Philadelphia with a farmhouse sink, flat-panel cabinets, light wood cabinets, quartz countertops, green backsplash, ceramic backsplash, paneled appliances and a peninsula
Example of a mid-sized mid-century modern u-shaped cork floor open concept kitchen design in Philadelphia with a farmhouse sink, flat-panel cabinets, light wood cabinets, quartz countertops, green backsplash, ceramic backsplash, paneled appliances and a peninsula
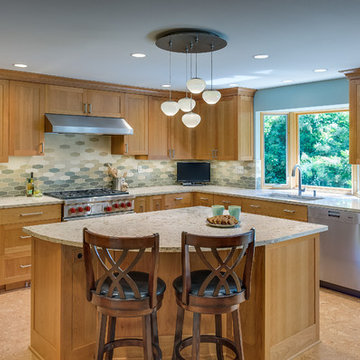
Aaron Ziltner
Inspiration for a large transitional l-shaped cork floor eat-in kitchen remodel in Portland with a single-bowl sink, recessed-panel cabinets, medium tone wood cabinets, quartz countertops, beige backsplash, ceramic backsplash, stainless steel appliances and an island
Inspiration for a large transitional l-shaped cork floor eat-in kitchen remodel in Portland with a single-bowl sink, recessed-panel cabinets, medium tone wood cabinets, quartz countertops, beige backsplash, ceramic backsplash, stainless steel appliances and an island
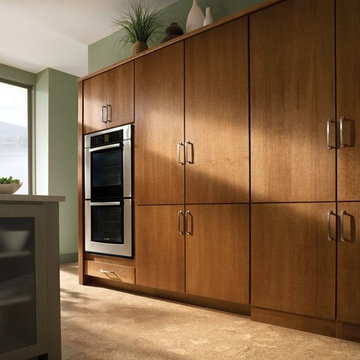
Example of a mid-sized minimalist galley cork floor enclosed kitchen design in New Orleans with an undermount sink, flat-panel cabinets, medium tone wood cabinets, laminate countertops, white backsplash, ceramic backsplash, stainless steel appliances and an island
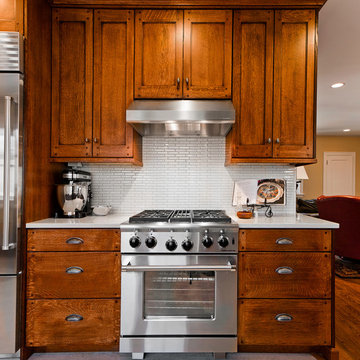
An original turn-of-the-century Craftsman home had lost it original charm in the kitchen and bathroom, both renovated in the 1980s. The clients desired to restore the original look, while still giving the spaces an updated feel. Both rooms were gutted and new materials, fittings and appliances were installed, creating a strong reference to the history of the home, while still moving the house into the 21st century.
Photos by Melissa McCafferty
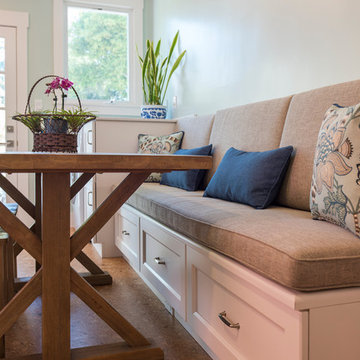
HDR Remodeling Inc. specializes in classic East Bay homes. Whole-house remodels, kitchen and bathroom remodeling, garage and basement conversions are our specialties. Our start-to-finish process -- from design concept to permit-ready plans to production -- will guide you along the way to make sure your project is completed on time and on budget and take the uncertainty and stress out of remodeling your home. Our philosophy -- and passion -- is to help our clients make their remodeling dreams come true.

Our clients wanted to remodel their kitchen so that the prep, cooking, clean up and dining areas would blend well and not have too much of a kitchen feel. They asked for a sophisticated look with some classic details and a few contemporary flairs. The result was a reorganized layout (and remodel of the adjacent powder room) that maintained all the beautiful sunlight from their deck windows, but create two separate but complimentary areas for cooking and dining. The refrigerator and pantry are housed in a furniture-like unit creating a hutch-like cabinet that belies its interior with classic styling. Two sinks allow both cooks in the family to work simultaneously. Some glass-fronted cabinets keep the sink wall light and attractive. The recycled glass-tiled detail on the ceramic backsplash brings a hint of color and a reference to the nearby waters. Dan Cutrona Photography
Cork Floor Kitchen with Ceramic Backsplash Ideas
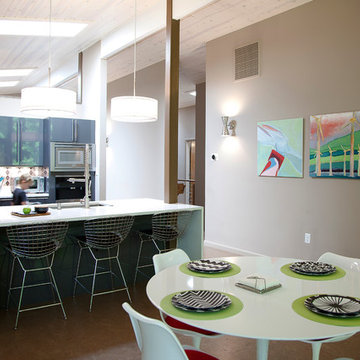
Modern open kitchen with modern furniture and vaulted ceilings.
House appearance described as bespoke California modern, or California Contemporary, San Francisco modern, Bay Area or South Bay Eichler residential design, with Sustainability and green design.
1





