Kitchen with Solid Surface Countertops and Glass Tile Backsplash Ideas
Refine by:
Budget
Sort by:Popular Today
1261 - 1280 of 3,607 photos
Item 1 of 3
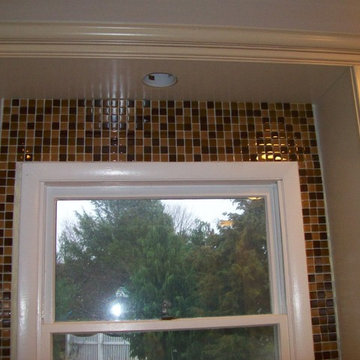
KraftMaid Cabinets with Silestone Top
Inspiration for a mid-sized timeless u-shaped ceramic tile open concept kitchen remodel in Baltimore with an undermount sink, raised-panel cabinets, white cabinets, solid surface countertops, brown backsplash, glass tile backsplash, stainless steel appliances and a peninsula
Inspiration for a mid-sized timeless u-shaped ceramic tile open concept kitchen remodel in Baltimore with an undermount sink, raised-panel cabinets, white cabinets, solid surface countertops, brown backsplash, glass tile backsplash, stainless steel appliances and a peninsula
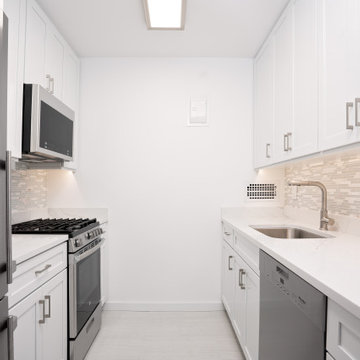
Example of a mid-sized transitional galley porcelain tile and beige floor eat-in kitchen design in New York with an undermount sink, shaker cabinets, white cabinets, solid surface countertops, white backsplash, glass tile backsplash, stainless steel appliances, no island and white countertops
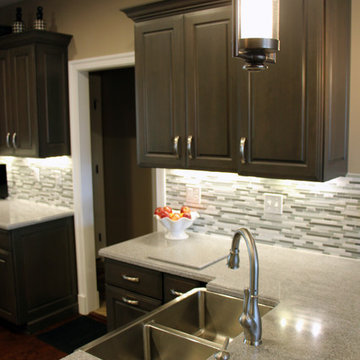
This project was a new home construction. Cabinets are by Dynasty in Cherry with a Smokey Hills finish and Danville door style. Countertop is Hi-Macs Platinum Granite solid surface fabricated at Chandler's.
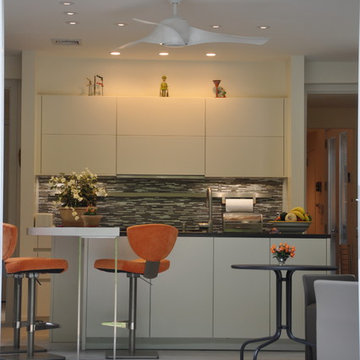
Example of a mid-sized trendy l-shaped porcelain tile eat-in kitchen design in New York with an undermount sink, flat-panel cabinets, white cabinets, solid surface countertops, multicolored backsplash, glass tile backsplash, stainless steel appliances and an island
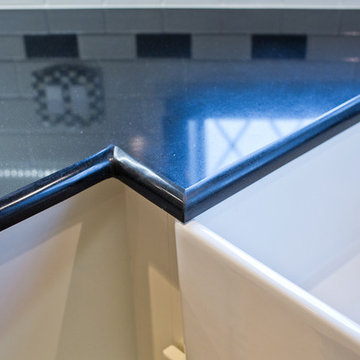
One of our more unique remodels, this original space was desperately in need of a update. Dark colors and outdated finishes made the kitchen feel closed in and unworkable. After moving some appliances around and creating a classy black and white kitchen modeled after MacKenzie-Childs dishware line, the result was a functional layout with enough character to brighten any day! Design-Build by Hatfield Builders & Remodelers. Photography by Travis G. Lilley.
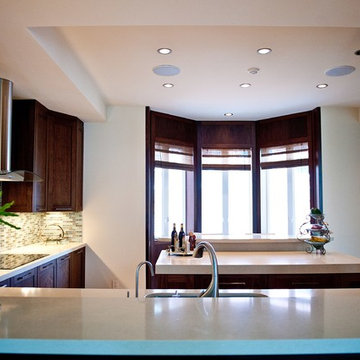
Inspiration for a large transitional u-shaped travertine floor enclosed kitchen remodel in Miami with an undermount sink, shaker cabinets, dark wood cabinets, solid surface countertops, multicolored backsplash, glass tile backsplash, stainless steel appliances and an island
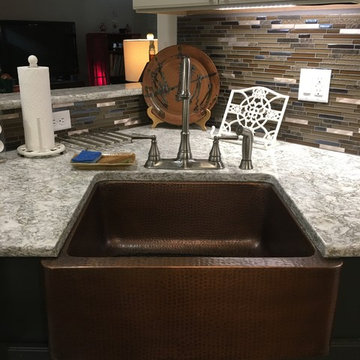
This kitchen was remodeled to provide better functionality and get an updated look!
Example of a mid-sized classic l-shaped vinyl floor eat-in kitchen design in Indianapolis with a farmhouse sink, recessed-panel cabinets, gray cabinets, solid surface countertops, brown backsplash, glass tile backsplash, white appliances and an island
Example of a mid-sized classic l-shaped vinyl floor eat-in kitchen design in Indianapolis with a farmhouse sink, recessed-panel cabinets, gray cabinets, solid surface countertops, brown backsplash, glass tile backsplash, white appliances and an island
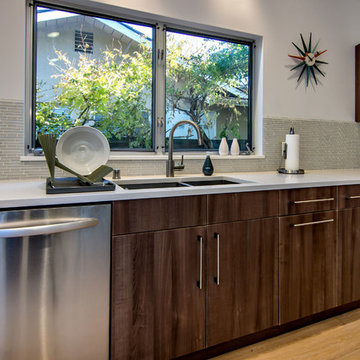
Sunburst Clock Inspires Kitchen Design in major Palo Alto home remodel.
Inspiration for a 1950s l-shaped eat-in kitchen remodel in San Francisco with a double-bowl sink, flat-panel cabinets, brown cabinets, solid surface countertops, gray backsplash, glass tile backsplash and stainless steel appliances
Inspiration for a 1950s l-shaped eat-in kitchen remodel in San Francisco with a double-bowl sink, flat-panel cabinets, brown cabinets, solid surface countertops, gray backsplash, glass tile backsplash and stainless steel appliances
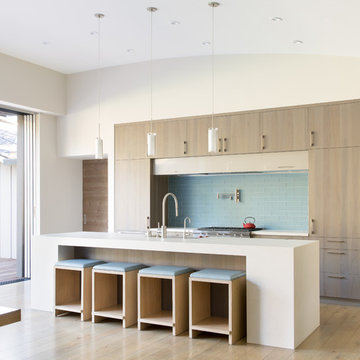
Built in cabinetry hides away appliances and keeps lines simple. Blue glass tile backsplash creates contrast with the darker wood flat faced cabinetry. Custom counter stools use a durable faux leather fabric for easy cleaning and maintenence.
Photography: Suzanna Scott Photography
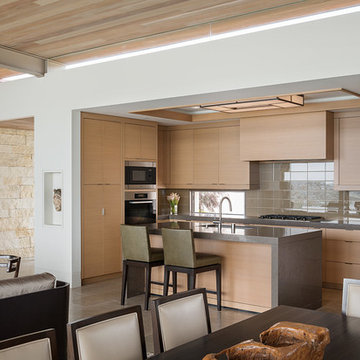
Karyn Millet
Open concept kitchen - contemporary u-shaped open concept kitchen idea in Orange County with flat-panel cabinets, light wood cabinets, solid surface countertops, glass tile backsplash, an island and gray backsplash
Open concept kitchen - contemporary u-shaped open concept kitchen idea in Orange County with flat-panel cabinets, light wood cabinets, solid surface countertops, glass tile backsplash, an island and gray backsplash
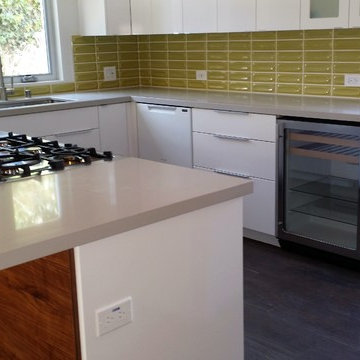
Eat-in kitchen - mid-sized transitional u-shaped dark wood floor and brown floor eat-in kitchen idea in Los Angeles with an undermount sink, white cabinets, green backsplash, stainless steel appliances, flat-panel cabinets, no island, solid surface countertops and glass tile backsplash
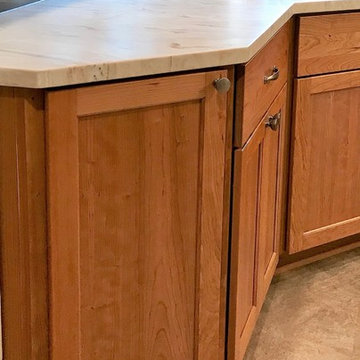
SH
Eat-in kitchen - small transitional galley beige floor eat-in kitchen idea in Other with an undermount sink, recessed-panel cabinets, light wood cabinets, solid surface countertops, brown backsplash, glass tile backsplash, stainless steel appliances and multicolored countertops
Eat-in kitchen - small transitional galley beige floor eat-in kitchen idea in Other with an undermount sink, recessed-panel cabinets, light wood cabinets, solid surface countertops, brown backsplash, glass tile backsplash, stainless steel appliances and multicolored countertops
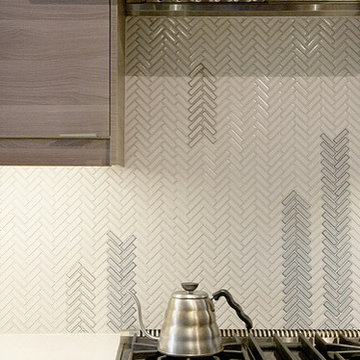
Eat-in kitchen - mid-sized contemporary l-shaped eat-in kitchen idea in Los Angeles with an undermount sink, flat-panel cabinets, medium tone wood cabinets, solid surface countertops, white backsplash, glass tile backsplash and stainless steel appliances
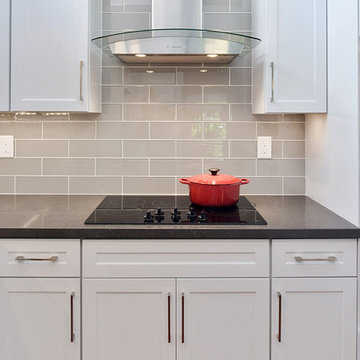
Inspiration for a large contemporary l-shaped medium tone wood floor eat-in kitchen remodel in San Francisco with a single-bowl sink, shaker cabinets, white cabinets, solid surface countertops, gray backsplash, glass tile backsplash, stainless steel appliances and an island
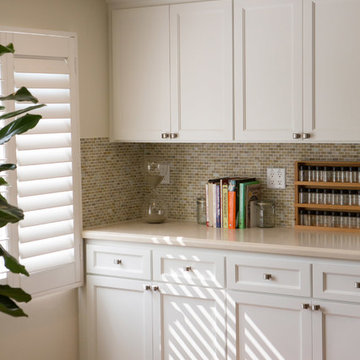
This great-room incorporates the living, dining , kitchen as well as access to the back patio. It is the perfect place for entertaining and relaxing. We restored the floors to their original warm tone and used lots of warm neutrals to answer our client’s desire for a more masculine feeling home. A Chinese cabinet and custom-built bookcase help to define an entry hall where one does not exist.
We completely remodeled the kitchen and it is now very open and inviting. A Caesarstone counter with an overhang for eating or entertaining allows for three comfortable bar stools for visiting while cooking. Stainless steal appliances and a white apron sink are the only features that still remain.
A large contemporary art piece over the new dining banquette brings in a splash of color and rounds out the space. Lots of earth-toned fabrics are part of this overall scheme. The kitchen, dining and living rooms have light cabinetry and walls with accent color in the tile and fireplace stone. The home has lots of added storage for books, art and accessories.
In the living room, comfortable upholstered pieces with casual fabrics were created and sit atop a sisal rug, giving the room true California style. For contrast, a dark metal drapery rod above soft white drapery panels covers the new French doors. The doors lead out to the back patio. Photography by Erika Bierman

Peter Giles
Inspiration for a huge contemporary l-shaped porcelain tile and white floor eat-in kitchen remodel in Nice with an integrated sink, flat-panel cabinets, gray cabinets, solid surface countertops, blue backsplash, glass tile backsplash, stainless steel appliances, an island and white countertops
Inspiration for a huge contemporary l-shaped porcelain tile and white floor eat-in kitchen remodel in Nice with an integrated sink, flat-panel cabinets, gray cabinets, solid surface countertops, blue backsplash, glass tile backsplash, stainless steel appliances, an island and white countertops

Athens Kitchen And Bath
Example of a transitional u-shaped eat-in kitchen design in Columbus with an undermount sink, shaker cabinets, medium tone wood cabinets, solid surface countertops, blue backsplash, glass tile backsplash and stainless steel appliances
Example of a transitional u-shaped eat-in kitchen design in Columbus with an undermount sink, shaker cabinets, medium tone wood cabinets, solid surface countertops, blue backsplash, glass tile backsplash and stainless steel appliances
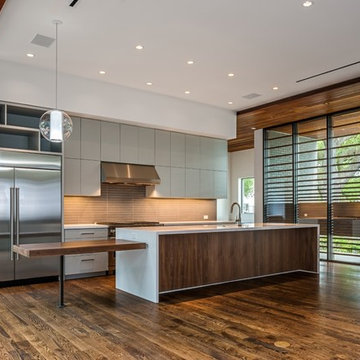
Eat-in kitchen - large contemporary galley medium tone wood floor eat-in kitchen idea in Houston with a single-bowl sink, flat-panel cabinets, gray cabinets, solid surface countertops, brown backsplash, glass tile backsplash, stainless steel appliances and an island
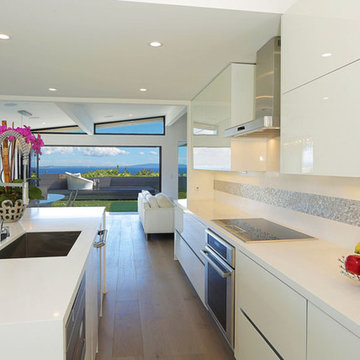
Open concept kitchen - mid-sized modern single-wall open concept kitchen idea in Los Angeles with flat-panel cabinets, white cabinets, solid surface countertops, metallic backsplash, glass tile backsplash, stainless steel appliances and an island
Kitchen with Solid Surface Countertops and Glass Tile Backsplash Ideas
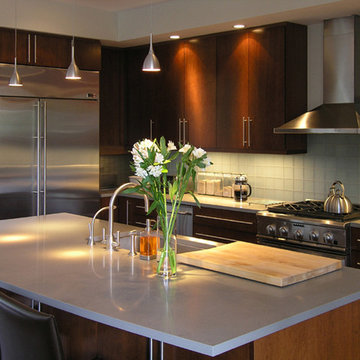
contentdg
Example of a mid-sized trendy u-shaped open concept kitchen design in Jacksonville with an undermount sink, flat-panel cabinets, dark wood cabinets, blue backsplash, glass tile backsplash, an island, solid surface countertops and stainless steel appliances
Example of a mid-sized trendy u-shaped open concept kitchen design in Jacksonville with an undermount sink, flat-panel cabinets, dark wood cabinets, blue backsplash, glass tile backsplash, an island, solid surface countertops and stainless steel appliances
64





