Kitchen with Glass Tile Backsplash Ideas
Refine by:
Budget
Sort by:Popular Today
621 - 640 of 94,533 photos

This family throws some mean parties where large crowds usually sit at the poolside. There’s an entire section of this walk out second level that is dedicated to entertaining which also gives access to the pool in the backyard. This place comes alive at night with built in surround sounds and LED lights. There was just one issue. The kitchen.
The kitchen did not fit in. It was old, outdated, out-styled and nonfunctional. They knew the kitchen had to be address eventually but they just didn’t want to redo the kitchen. They wanted to revamp the kitchen, so they asked us to come in and look at the space to see how we can design this second floor kitchen in their New Rochelle home.
It was a small kitchen, strategically located where it could be the hub that the family wanted it to be. It held its own amongst everything that was in the open space like the big screen TV, fireplace and pool table. That is exactly what we did in the design and here is how we did it.
First, we got rid of the kitchen table and by doing so we created a peninsular. This eventually sets up the space for a couple of really cool pendant lights, some unique counter chairs and a wine cooler that was purchased before but never really had a home. We then turned our attention to the range and hood. This was not the main kitchen, so wall storage wasn’t the main goal here. We wanted to create a more open feel interaction while in the kitchen, hence we designed the free standing chimney hood alone to the left of the window.
We then looked at how we can make it more entertaining. We did that by adding a Wine rack on a buffet style type area. This wall was free and would have remained empty had we not find a way to add some more glitz.
Finally came the counter-top. Every detail was crucial because the view of the kitchen can be seen from when you enter the front door even if it was on the second floor walk out. The use of the space called for a waterfall edge counter-top and more importantly, the stone selection to further accentuate the effect. It was crucial that there was movement in the stone which connects to the 45 degree waterfall edge so it would be very dramatic.
Nothing was overlooked in this space. It had to be done this way if it was going to have a fighting chance to take command of its territory.
Have a look at some before and after photos on the left and see a brief video transformation of this lovely small kitchen.
See more photos and vidoe of this transformation on our website @ http://www.rajkitchenandbath.com/portfolio-items/kitchen-remodel-new-rochelle-ny-10801/
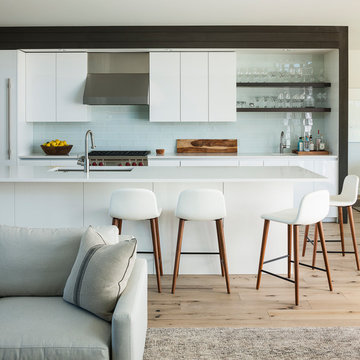
John Granen
Open concept kitchen - small modern galley light wood floor open concept kitchen idea in Other with flat-panel cabinets, white cabinets, quartzite countertops, white backsplash, glass tile backsplash and an island
Open concept kitchen - small modern galley light wood floor open concept kitchen idea in Other with flat-panel cabinets, white cabinets, quartzite countertops, white backsplash, glass tile backsplash and an island
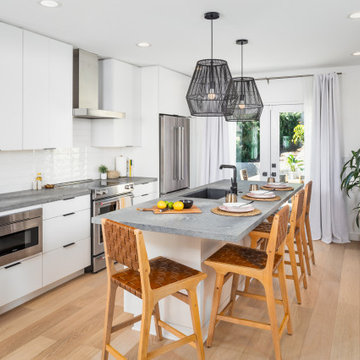
Small trendy single-wall medium tone wood floor eat-in kitchen photo in San Diego with an undermount sink, flat-panel cabinets, white cabinets, quartz countertops, white backsplash, glass tile backsplash, stainless steel appliances, an island and gray countertops
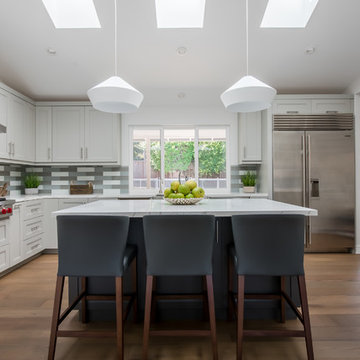
Modern Kitchen with gray subway tile backsplash. Skylights and oversized pendant lighting allow of plenty of light in this open kitchen. Stainless steel Wolf and Sub-zero appliances throughout. Functional and ready for entertaining.

Large cottage u-shaped brown floor and light wood floor kitchen photo in Baltimore with a farmhouse sink, shaker cabinets, beige cabinets, white backsplash, an island, soapstone countertops, glass tile backsplash and paneled appliances

Kitchen project in San Ramon, flat panel white cabinets, glass tile backsplash, quartz counter top, custom small island, engineered floors. timeless look..
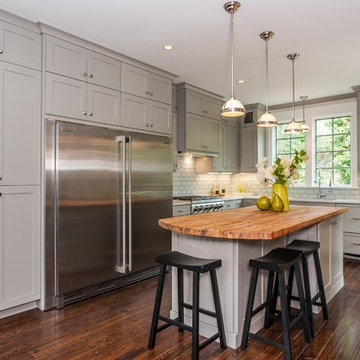
Inspiration for a mid-sized cottage l-shaped dark wood floor and brown floor eat-in kitchen remodel in Raleigh with shaker cabinets, gray cabinets, white backsplash, an island, an undermount sink, marble countertops, glass tile backsplash and stainless steel appliances
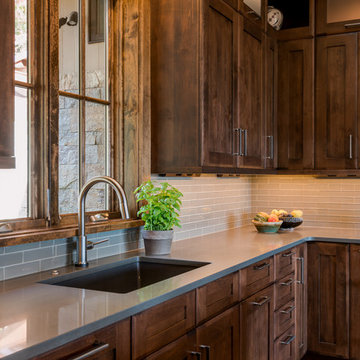
Interior Designer: Allard & Roberts Interior Design, Inc.
Builder: Glennwood Custom Builders
Architect: Con Dameron
Photographer: Kevin Meechan
Doors: Sun Mountain
Cabinetry: Advance Custom Cabinetry
Countertops & Fireplaces: Mountain Marble & Granite
Window Treatments: Blinds & Designs, Fletcher NC

1960s single-wall open concept kitchen photo in Austin with an undermount sink, flat-panel cabinets, medium tone wood cabinets, quartzite countertops, glass tile backsplash, black appliances, an island and white countertops

The original house was demolished to make way for a two-story house on the sloping lot, with an accessory dwelling unit below. The upper level of the house, at street level, has three bedrooms, a kitchen and living room. The “great room” opens onto an ocean-view deck through two large pocket doors. The master bedroom can look through the living room to the same view. The owners, acting as their own interior designers, incorporated lots of color with wallpaper accent walls in each bedroom, and brilliant tiles in the bathrooms, kitchen, and at the fireplace.
Architect: Thompson Naylor Architects
Photographs: Jim Bartsch Photographer
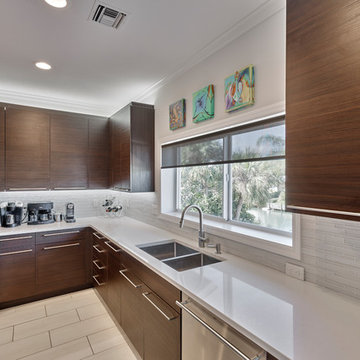
Michael Laurenzano Photography
Example of a mid-sized minimalist l-shaped porcelain tile enclosed kitchen design in Miami with a double-bowl sink, flat-panel cabinets, dark wood cabinets, solid surface countertops, white backsplash, glass tile backsplash, stainless steel appliances and a peninsula
Example of a mid-sized minimalist l-shaped porcelain tile enclosed kitchen design in Miami with a double-bowl sink, flat-panel cabinets, dark wood cabinets, solid surface countertops, white backsplash, glass tile backsplash, stainless steel appliances and a peninsula
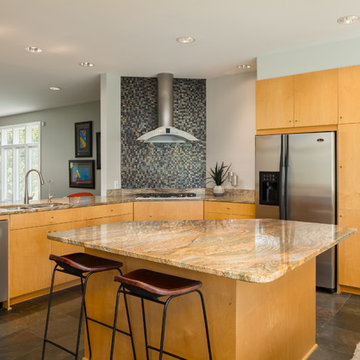
Jeff Graham Photography
Large trendy ceramic tile and brown floor kitchen photo in Nashville with a double-bowl sink, flat-panel cabinets, granite countertops, metallic backsplash, glass tile backsplash, stainless steel appliances, an island, medium tone wood cabinets and brown countertops
Large trendy ceramic tile and brown floor kitchen photo in Nashville with a double-bowl sink, flat-panel cabinets, granite countertops, metallic backsplash, glass tile backsplash, stainless steel appliances, an island, medium tone wood cabinets and brown countertops
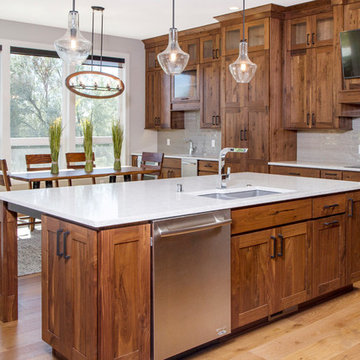
Large elegant l-shaped light wood floor open concept kitchen photo in Other with an undermount sink, shaker cabinets, dark wood cabinets, quartz countertops, gray backsplash, glass tile backsplash, stainless steel appliances and an island

Example of a mid-sized classic l-shaped medium tone wood floor open concept kitchen design in Los Angeles with a farmhouse sink, raised-panel cabinets, white cabinets, blue backsplash, stainless steel appliances, quartz countertops, glass tile backsplash, an island and gray countertops

Example of a large mid-century modern u-shaped cement tile floor and gray floor kitchen design in Los Angeles with an undermount sink, flat-panel cabinets, medium tone wood cabinets, quartzite countertops, blue backsplash, glass tile backsplash, stainless steel appliances and an island
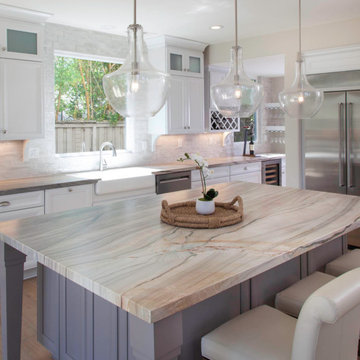
Extra large island & counter tops on top of lifetime warranty cabinets
Inspiration for a mid-sized coastal galley laminate floor and brown floor eat-in kitchen remodel in San Diego with an undermount sink, shaker cabinets, white cabinets, quartzite countertops, white backsplash, glass tile backsplash, stainless steel appliances, an island and multicolored countertops
Inspiration for a mid-sized coastal galley laminate floor and brown floor eat-in kitchen remodel in San Diego with an undermount sink, shaker cabinets, white cabinets, quartzite countertops, white backsplash, glass tile backsplash, stainless steel appliances, an island and multicolored countertops

© Photography by M. Kibbey
Example of a mid-sized trendy l-shaped medium tone wood floor and brown floor open concept kitchen design in San Francisco with flat-panel cabinets, green cabinets, green backsplash, stainless steel appliances, wood countertops, glass tile backsplash and an island
Example of a mid-sized trendy l-shaped medium tone wood floor and brown floor open concept kitchen design in San Francisco with flat-panel cabinets, green cabinets, green backsplash, stainless steel appliances, wood countertops, glass tile backsplash and an island
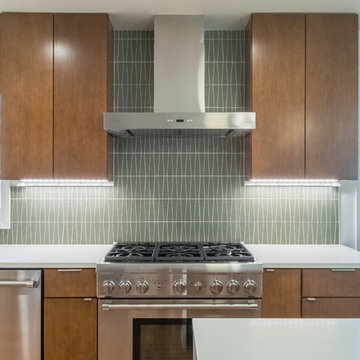
Mid-century modern kitchen design featuring:
- Kraftmaid Vantage cabinets (Barnet Golden Lager) with quartersawn maple slab fronts and tab cabinet pulls
- Island Stone Wave glass backsplash tile
- White quartz countertops
- Thermador range and dishwasher
- Cedar & Moss mid-century brass light fixtures
- Concealed undercabinet plug mold receptacles
- Undercabinet LED lighting
- Faux-wood porcelain tile for island paneling
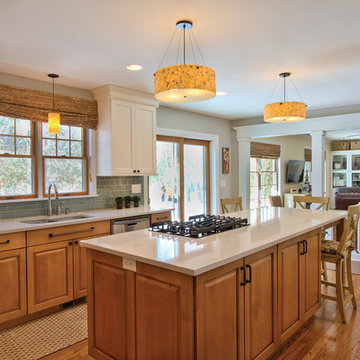
Boardman Construction
Example of a mid-sized transitional l-shaped medium tone wood floor eat-in kitchen design in Detroit with an undermount sink, recessed-panel cabinets, light wood cabinets, solid surface countertops, blue backsplash, glass tile backsplash, stainless steel appliances and an island
Example of a mid-sized transitional l-shaped medium tone wood floor eat-in kitchen design in Detroit with an undermount sink, recessed-panel cabinets, light wood cabinets, solid surface countertops, blue backsplash, glass tile backsplash, stainless steel appliances and an island
Kitchen with Glass Tile Backsplash Ideas

The Challenge
This beautiful waterfront home was begging for an update. Our clients wanted a contemporary design with modern finishes. They craved improved functionality in the kitchen, hardwood flooring in the living areas, and a spacious walk-in closet in the master bathroom. With two children in school, our clients also needed the project completed during their summer vacation – leaving a slim 90 days for the entire remodel. Could we do it? …Challenge accepted!
Our Solution
With their active summer travel schedule, our clients elected to vacate their home for the duration of the project. This was ideal for the intrusive nature of the scope of work.
In preparation, our design team created a project plan to suit our client’s needs. With such a clear timeline, we were able to select and order long-lead items in plenty of time for the project start date.
In the kitchen, we rearranged the layout to provide superior ventilation for the cooktop on the exterior wall. We added two large storage cabinets with glass doors, accented by a sleek mosaic backsplash of glass tile. We also incorporated a large contemporary waterfall island into the room. With seating at one end, the island provides both increased functionality and an eye-catching focal point for the center of the room. On the interior wall of the kitchen, we maximized storage with a wall of built-in cabinetry – complete with pullout pantry cabinets, a double oven, and a large stainless refrigerator.
Our clients wisely chose rich, dark-colored wood flooring to add warmth to the contemporary design. After installing the flooring in the kitchen, we brought it into the main living areas as well. In the great room, we wrapped the existing gas fireplace in a neutral stack stone. The effect of the stone on the media and window wall is breathtaking.
In the master bathroom, we expanded the closet by pushing the wall back into the adjacent pass-through hallway. The new walk-in closet now includes an impressive closet organization system.
Returning to the master bathroom, we removed the single vanity and repositioned the toilet, allowing for a new, curb-less glass shower and a his-and-hers vanity. The entire vanity and shower wall is finished in white 12×24 porcelain tile. The vertical glass mosaic accent band and backlit floating mirrors add to the clean, modern style. To the left of the master bathroom entry, we even added a matching make-up area.
Finally, we installed a number of elegant enhancements in the remaining rooms. The clients chose a bronze metal relief accent wall as well as some colorful finishes and artwork for the entry and hallway.
Exceptional Results
Our clients were simply thrilled with the final product! Not only did they return from their summer vacation to a gorgeous home remodel, but we concluded the project a full week ahead of schedule. As a result, the family was able to move in sooner than planned, giving them plenty of time to acclimate to the renovated space before their kids returned to school. Ultimately, we provided the outstanding results and customer experience that our clients had been searching for.
“We met with many other contractors leading up to signing with Progressive Design Build. When we met Mike, we finally felt safe. We had heard so many horror stories about contractors! Progressive was the best move we could have made. They made our dream house become a reality. Vernon was in charge of our project and everything went better than we expected. Our project was completed earlier than expected, too. Our questions and concerns were dealt with quickly and professionally, the job site was always clean, and all subs were friendly and professional. We had a wonderful experience with Progressive Design Build. We’re so grateful we found them.” – The Mader Family
32





