Galley Kitchen with Glass Tile Backsplash Ideas
Refine by:
Budget
Sort by:Popular Today
1 - 20 of 12,046 photos
Item 1 of 3

Huge southwest galley terra-cotta tile and brown floor eat-in kitchen photo in Phoenix with an undermount sink, recessed-panel cabinets, light wood cabinets, granite countertops, brown backsplash, glass tile backsplash, stainless steel appliances, an island and brown countertops

A compact galley kitchen get new life with white cabinets, grey counters and glass tile. Open shelves display black bowls.
Small transitional galley laminate floor and brown floor eat-in kitchen photo in San Francisco with an undermount sink, shaker cabinets, white cabinets, solid surface countertops, multicolored backsplash, glass tile backsplash, stainless steel appliances, no island and gray countertops
Small transitional galley laminate floor and brown floor eat-in kitchen photo in San Francisco with an undermount sink, shaker cabinets, white cabinets, solid surface countertops, multicolored backsplash, glass tile backsplash, stainless steel appliances, no island and gray countertops

Shultz Photo and Design
Example of a small arts and crafts galley medium tone wood floor and beige floor open concept kitchen design in Minneapolis with a single-bowl sink, recessed-panel cabinets, gray cabinets, soapstone countertops, green backsplash, glass tile backsplash, stainless steel appliances and an island
Example of a small arts and crafts galley medium tone wood floor and beige floor open concept kitchen design in Minneapolis with a single-bowl sink, recessed-panel cabinets, gray cabinets, soapstone countertops, green backsplash, glass tile backsplash, stainless steel appliances and an island
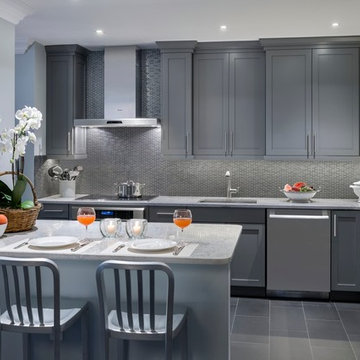
This award winning contemporary Brookhaven kitchen
Frameless cabinetry in Shadow Gray, with intergraded Stainless Steel appliances. Silestone tops and mosaic back splash
Paul Bartholo0mew - photographer

We designed and built this new kitchen as part of a main floor renovation of this 1891 rowhouse. The kitchen and main floor open plan reflect the homeowner’s contemporary taste, but with a nod to the historic aspect of the home. The clients were especially delighted with our success in achieving a “light and airy” feel.
The client wanted to open up the entire floor to increase the amount of natural light that flowed into the main floor of this rowhouse. He also wanted a visual connection from the front entry to the back door. The new kitchen reflects his contemporary style.
We flipped the original kitchen and dining room, and removed the walls to make the kitchen central to the floor plan. Moving the original kitchen from the back room to a central location in the floorplan allowed us to:
• Place all the storage and appliances on a party wall where no windows would be obscured.
• Increase the size of the kitchen and provide better flow for entertaining
• Increase natural light by doubling the size of the back window and installing two new windows. A new full-light rear door also allows natural light to flow into the space.
HDBros

Example of a mid-sized trendy galley light wood floor and beige floor kitchen design in Orange County with an undermount sink, flat-panel cabinets, medium tone wood cabinets, white backsplash, glass tile backsplash, black appliances, an island and brown countertops
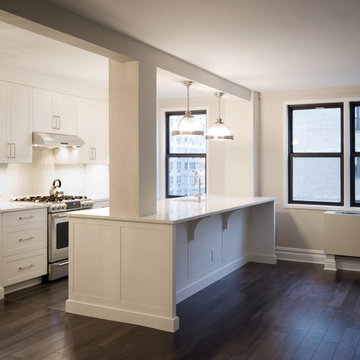
We packed all of the luxuries of a larger home into this compact urban apartment renovation. From the spaceous kitchen/living room to the sophisticated bathroom, this small home has it all. We removed walls to open up the kitchen into the large living and dining room, perfect for entertaining. The kitchen includes full size stainless steel appliances, porcelain floor tile, quartz countertops, a glass tile mosaic backsplash, and custom Shaker style island and cabinets in a white satin finish. Midway through the project we decided to install a new through the wall integrated heating and air-conditioning (PTAC) system incorporating the building steam system, which required building and architectural approval. By removing the window air conditioners, we completely improved the light and aesthetic. Tapping into the building's steam heat system also saves money. For another budget saver, we dressed up its factory metal cover by wrapping the baseboard around it.

This kitchen was beautifully designed in Waypoint Living Spaces Cabinetry. The 730F Maple Natural stain . The counter top is Cambria's torquay countertop with an eased edge. The back splash tile is Dimensions Glacier tile. The back splash tile is Arctic glass tile. The faucet is delta's Trinsic faucet in a arctic stainless finish. All the finishes and products (expect for appliances) were supplied by Estate Cabinetry.
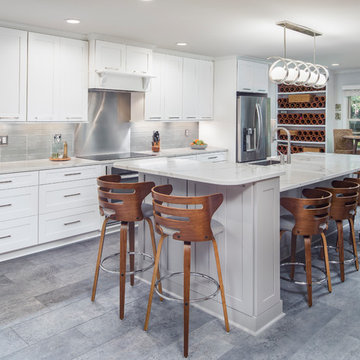
Smart Focus Photography
Inspiration for a transitional galley vinyl floor and gray floor eat-in kitchen remodel in Other with shaker cabinets, white cabinets, quartz countertops, gray backsplash, stainless steel appliances, an island and glass tile backsplash
Inspiration for a transitional galley vinyl floor and gray floor eat-in kitchen remodel in Other with shaker cabinets, white cabinets, quartz countertops, gray backsplash, stainless steel appliances, an island and glass tile backsplash
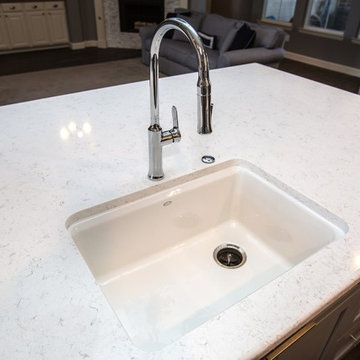
The understated beauty of this Riverby sink makes it an elegant and versatile addition to the kitchen. A single, large bowl provides ample space to soak and wash cookware, while a sloped base minimizes water pooling. Crafted from enameled cast iron, this sink resists chipping, cracking, or burning for years of beauty and reliable performance. It comes with a custom-fit colander with integral cutting board and a stainless-steel bottom sink rack.
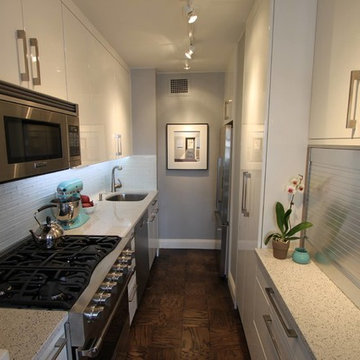
Small trendy galley dark wood floor eat-in kitchen photo in New York with a single-bowl sink, flat-panel cabinets, white cabinets, quartz countertops, blue backsplash, glass tile backsplash, stainless steel appliances and no island
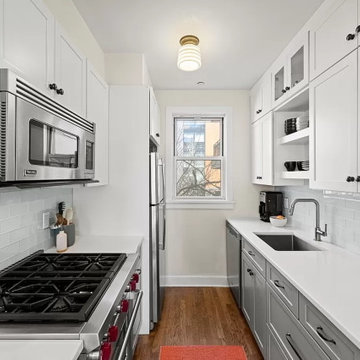
Every inch counts when it comes to kitchen design; especially in Brooklyn, New York. This kitchen's footprint may be small, but it packs a lot of design punch! From our two toned cabinetry, the high end appliances, Thasos quartz countertops and matte black hardware... there is no surprise this unit sold for a pretty penny recently!

Benjamin Benschneider
Inspiration for a large contemporary galley concrete floor open concept kitchen remodel in Seattle with an undermount sink, medium tone wood cabinets, glass countertops, glass tile backsplash, paneled appliances and an island
Inspiration for a large contemporary galley concrete floor open concept kitchen remodel in Seattle with an undermount sink, medium tone wood cabinets, glass countertops, glass tile backsplash, paneled appliances and an island

Richard Froze
Example of a large mid-century modern galley ceramic tile eat-in kitchen design in Milwaukee with flat-panel cabinets, medium tone wood cabinets, quartz countertops, glass tile backsplash, stainless steel appliances and no island
Example of a large mid-century modern galley ceramic tile eat-in kitchen design in Milwaukee with flat-panel cabinets, medium tone wood cabinets, quartz countertops, glass tile backsplash, stainless steel appliances and no island

Liz Daly
Inspiration for a mid-sized timeless galley medium tone wood floor eat-in kitchen remodel in San Francisco with an undermount sink, recessed-panel cabinets, granite countertops, white backsplash, glass tile backsplash, stainless steel appliances, an island and green cabinets
Inspiration for a mid-sized timeless galley medium tone wood floor eat-in kitchen remodel in San Francisco with an undermount sink, recessed-panel cabinets, granite countertops, white backsplash, glass tile backsplash, stainless steel appliances, an island and green cabinets
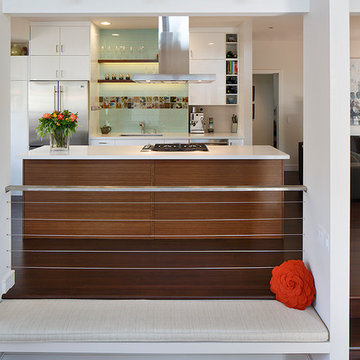
ErIc Rorer
Eat-in kitchen - contemporary galley dark wood floor eat-in kitchen idea in San Francisco with an undermount sink, flat-panel cabinets, white cabinets, glass tile backsplash, stainless steel appliances and an island
Eat-in kitchen - contemporary galley dark wood floor eat-in kitchen idea in San Francisco with an undermount sink, flat-panel cabinets, white cabinets, glass tile backsplash, stainless steel appliances and an island

Inspiration for a small transitional galley light wood floor enclosed kitchen remodel in Dallas with an undermount sink, shaker cabinets, white cabinets, granite countertops, blue backsplash, glass tile backsplash, stainless steel appliances and a peninsula
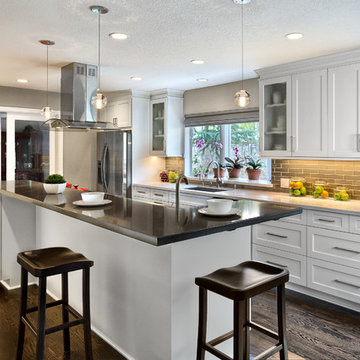
Island lighting: Omer Arbel, 14.1 single pendant
Example of a transitional galley dark wood floor kitchen design in San Francisco with an undermount sink, shaker cabinets, white cabinets, brown backsplash, glass tile backsplash, stainless steel appliances and an island
Example of a transitional galley dark wood floor kitchen design in San Francisco with an undermount sink, shaker cabinets, white cabinets, brown backsplash, glass tile backsplash, stainless steel appliances and an island
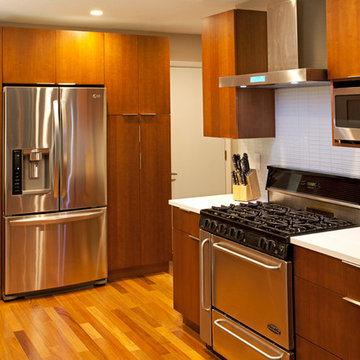
Mid-sized minimalist galley medium tone wood floor enclosed kitchen photo in Minneapolis with an undermount sink, flat-panel cabinets, medium tone wood cabinets, quartz countertops, yellow backsplash, glass tile backsplash, stainless steel appliances and no island
Galley Kitchen with Glass Tile Backsplash Ideas
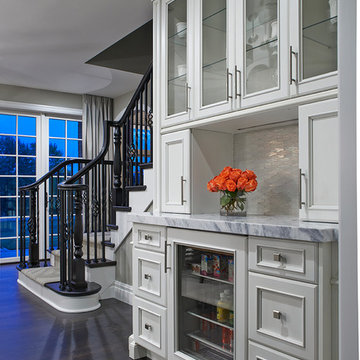
Custom designed Coffee and beverage center to service today's on the go family.
Photography by Carlson Productions, LLC
Example of a huge transitional galley dark wood floor eat-in kitchen design in Detroit with recessed-panel cabinets, white cabinets, quartzite countertops, white backsplash, glass tile backsplash, stainless steel appliances and an island
Example of a huge transitional galley dark wood floor eat-in kitchen design in Detroit with recessed-panel cabinets, white cabinets, quartzite countertops, white backsplash, glass tile backsplash, stainless steel appliances and an island
1





