Kitchen with Mosaic Tile Backsplash and a Peninsula Ideas
Refine by:
Budget
Sort by:Popular Today
461 - 480 of 6,111 photos
Item 1 of 3
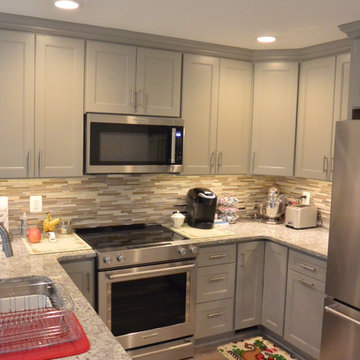
This compact transitional kitchen design maximizes the available space by locating the sink with a Delta "Trinsic" pull-out sprayer faucet and the dishwasher in a peninsula facing the kitchen table. The HomeCrest Hershing style cabinetry in maple wood with a Willow painted finish gives the room a sophisticated look, complemented by a Twilight Mist mosaic tile backsplash in a linear style with stone, glass, and stainless tiles and TopKnobs brushed nickel hardware. The cabinetry includes stylish features like crown molding and a corner glass front display cabinet with in cabinet lighting, and the kitchen design also includes KitchenAid appliances. COREtec luxury vinyl tile flooring in Blackstone Oak installed throughout the entry, hall, kitchen, and dining room adds warmth to the design.
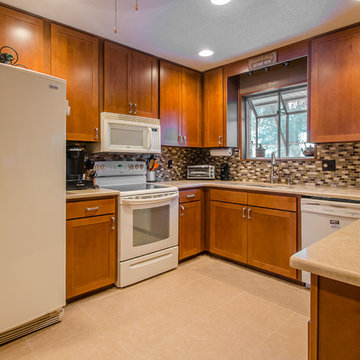
The homeowners decided to update their kitchen to give it a more transitional look by refacing their existing cabinets. They went with the Bridgewood Custom Cabinets Mission style door done in Maple and a café finish.
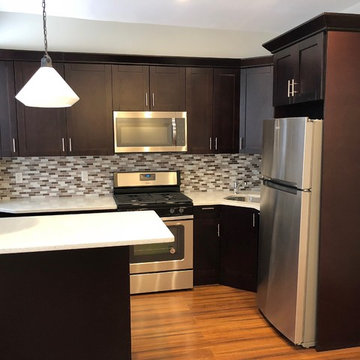
Small trendy l-shaped light wood floor and brown floor open concept kitchen photo in New York with a single-bowl sink, shaker cabinets, dark wood cabinets, quartz countertops, multicolored backsplash, mosaic tile backsplash, stainless steel appliances, a peninsula and white countertops
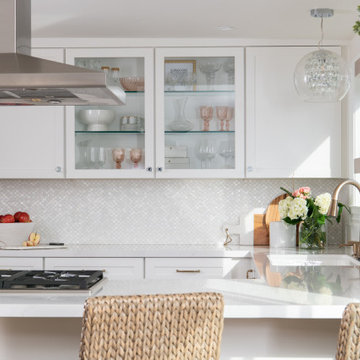
This intimate kitchen design features glass see-through cabinetry, perfect for displaying decoration items to add to the kitchen while still having a personalized feel.
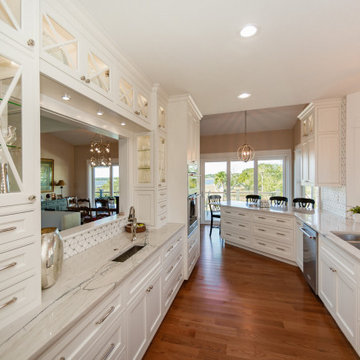
Light bouncing off all the surfaces!
Mid-sized transitional galley medium tone wood floor eat-in kitchen photo in Charleston with an undermount sink, glass-front cabinets, white cabinets, quartzite countertops, white backsplash, mosaic tile backsplash, stainless steel appliances, a peninsula and white countertops
Mid-sized transitional galley medium tone wood floor eat-in kitchen photo in Charleston with an undermount sink, glass-front cabinets, white cabinets, quartzite countertops, white backsplash, mosaic tile backsplash, stainless steel appliances, a peninsula and white countertops
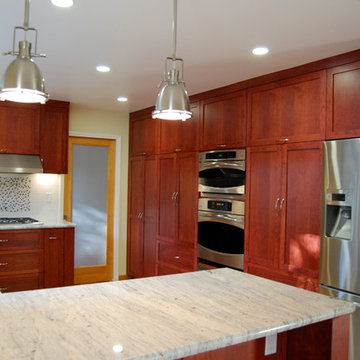
Inspiration for a mid-sized transitional l-shaped light wood floor eat-in kitchen remodel in San Francisco with a farmhouse sink, recessed-panel cabinets, medium tone wood cabinets, quartz countertops, multicolored backsplash, mosaic tile backsplash, stainless steel appliances and a peninsula
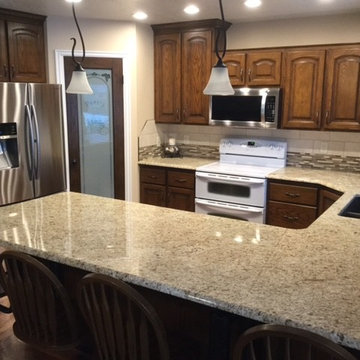
These clients decided to keep their same layout and refinish their kitchen cabinets. They also updated the kitchen with granite counter tops and tile backsplash. Recessed lighting was also added to modernize the kitchen.
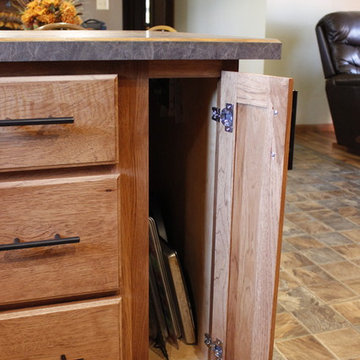
Baking Sheet Organizer and Tray Cabinet: 3 drawer base cabinet with soft close drawers and a full height cabinet perfect for trays and baking sheets.
Kitchen Design: StarMark Cabinetry Royale Door Style in Hickory finished in Toffee with Crown Molding and Light Rail Molding in a Black Tinted Varnish.
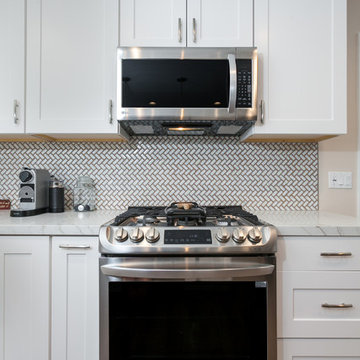
These homeowners have been living in their house for a few years and wanted to add some life to their space. Their main goal was to create a modern feel for their kitchen and bathroom. They had a wall between the kitchen and living room that made both rooms feel small and confined. We removed the wall creating a lot more space in the house and the bathroom is something the homeowners loved to brag about because of how well it turned out!
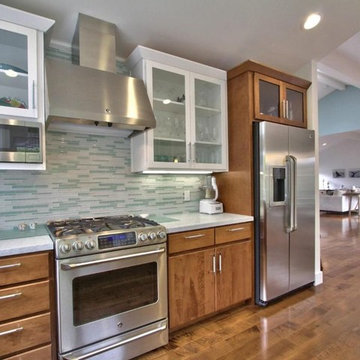
Interior of 1018 - viewing Kitchen
Example of a mid-sized beach style u-shaped medium tone wood floor and brown floor eat-in kitchen design in Other with an undermount sink, flat-panel cabinets, medium tone wood cabinets, granite countertops, blue backsplash, mosaic tile backsplash, stainless steel appliances, a peninsula and white countertops
Example of a mid-sized beach style u-shaped medium tone wood floor and brown floor eat-in kitchen design in Other with an undermount sink, flat-panel cabinets, medium tone wood cabinets, granite countertops, blue backsplash, mosaic tile backsplash, stainless steel appliances, a peninsula and white countertops
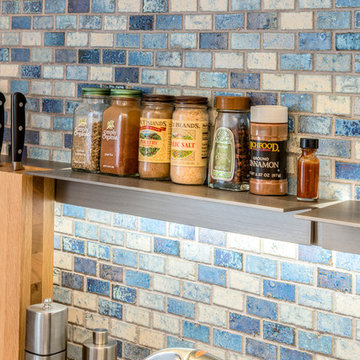
Charlestown, MA Tiny Kitchen
Designer: Samantha Demarco
Photography by Keitaro Yoshioka
Small trendy u-shaped slate floor and multicolored floor eat-in kitchen photo in Boston with an undermount sink, flat-panel cabinets, light wood cabinets, quartz countertops, multicolored backsplash, mosaic tile backsplash, stainless steel appliances and a peninsula
Small trendy u-shaped slate floor and multicolored floor eat-in kitchen photo in Boston with an undermount sink, flat-panel cabinets, light wood cabinets, quartz countertops, multicolored backsplash, mosaic tile backsplash, stainless steel appliances and a peninsula
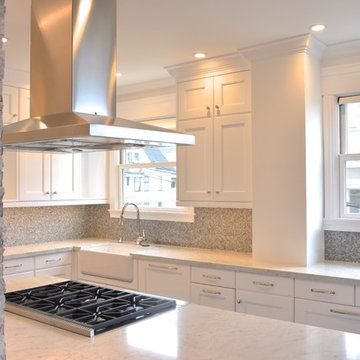
Paired with a limestone stone-clad column, the sculptural fume hood becomes less intrusive in an open plan kitchen. With the range adjacent to a large peninsula eating and project area, food prep can become a group activity for kids' parties and family gatherings.
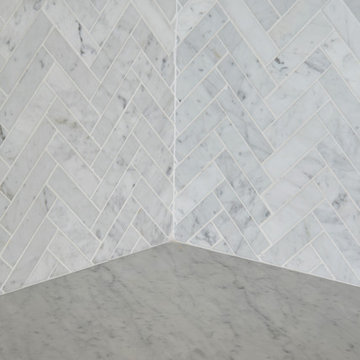
Martin Mann
Inspiration for a small coastal u-shaped medium tone wood floor eat-in kitchen remodel in San Diego with an undermount sink, shaker cabinets, white cabinets, marble countertops, gray backsplash, mosaic tile backsplash, stainless steel appliances and a peninsula
Inspiration for a small coastal u-shaped medium tone wood floor eat-in kitchen remodel in San Diego with an undermount sink, shaker cabinets, white cabinets, marble countertops, gray backsplash, mosaic tile backsplash, stainless steel appliances and a peninsula
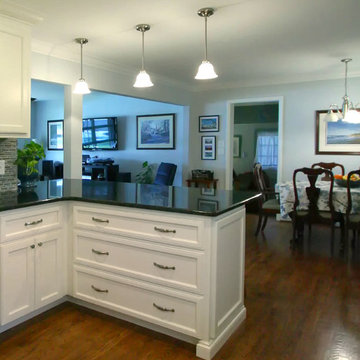
WW Photography
Example of a mid-sized transitional l-shaped medium tone wood floor eat-in kitchen design in Charlotte with a double-bowl sink, flat-panel cabinets, white cabinets, granite countertops, multicolored backsplash, mosaic tile backsplash, stainless steel appliances and a peninsula
Example of a mid-sized transitional l-shaped medium tone wood floor eat-in kitchen design in Charlotte with a double-bowl sink, flat-panel cabinets, white cabinets, granite countertops, multicolored backsplash, mosaic tile backsplash, stainless steel appliances and a peninsula
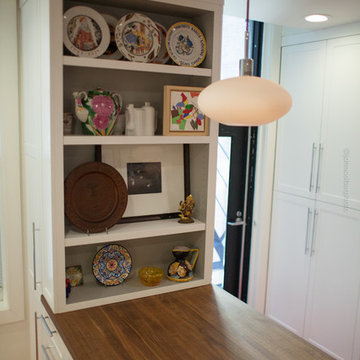
John Cotter Photography
Kitchen - mid-sized contemporary ceramic tile kitchen idea in Chicago with a farmhouse sink, recessed-panel cabinets, white cabinets, quartz countertops, gray backsplash, mosaic tile backsplash, stainless steel appliances and a peninsula
Kitchen - mid-sized contemporary ceramic tile kitchen idea in Chicago with a farmhouse sink, recessed-panel cabinets, white cabinets, quartz countertops, gray backsplash, mosaic tile backsplash, stainless steel appliances and a peninsula
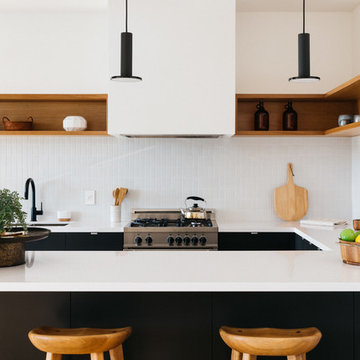
Brian Thomas Jones, Alex Zarour
Mid-sized trendy u-shaped light wood floor eat-in kitchen photo in Los Angeles with an undermount sink, flat-panel cabinets, black cabinets, quartzite countertops, white backsplash, mosaic tile backsplash, stainless steel appliances and a peninsula
Mid-sized trendy u-shaped light wood floor eat-in kitchen photo in Los Angeles with an undermount sink, flat-panel cabinets, black cabinets, quartzite countertops, white backsplash, mosaic tile backsplash, stainless steel appliances and a peninsula
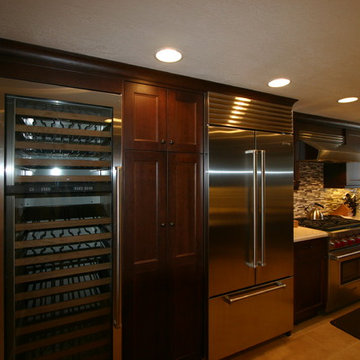
Inspiration for a large transitional u-shaped medium tone wood floor eat-in kitchen remodel in Los Angeles with a farmhouse sink, shaker cabinets, dark wood cabinets, granite countertops, multicolored backsplash, mosaic tile backsplash, stainless steel appliances and a peninsula
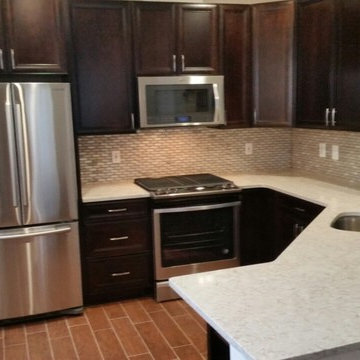
Before and After kitchen UPDATE! layout remained the same.
Mid-sized transitional l-shaped laminate floor and brown floor enclosed kitchen photo in DC Metro with an undermount sink, recessed-panel cabinets, dark wood cabinets, quartzite countertops, white backsplash, mosaic tile backsplash, stainless steel appliances, a peninsula and white countertops
Mid-sized transitional l-shaped laminate floor and brown floor enclosed kitchen photo in DC Metro with an undermount sink, recessed-panel cabinets, dark wood cabinets, quartzite countertops, white backsplash, mosaic tile backsplash, stainless steel appliances, a peninsula and white countertops
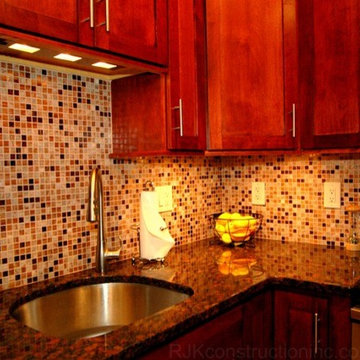
The Market Place Bertch Glass-front cabinets with lighted interiors offer a visual focal point, which is warmed by wood cabinets and floors (to include tile) and Granite countertops. The cabinets help define the space to an adjacent living area, while providing two seats at the end of the kitchen countertops for both entertaining and a congregate area when entertaining. This kitchen seamlessly integrates with the living area, using as the flooring to separate the two. The now efficiently compact kitchen has been reconfigured to accommodate the homeowners need for maximum storage and open counter space that allows for extensive prep and cooking. Furthermore, custom glass mosaic tile backsplashes adds character to the kitchen. The contemporary bridge stainless steel appliances and mosaic wall tiles add modern yet timeless elements.
Kitchen with Mosaic Tile Backsplash and a Peninsula Ideas
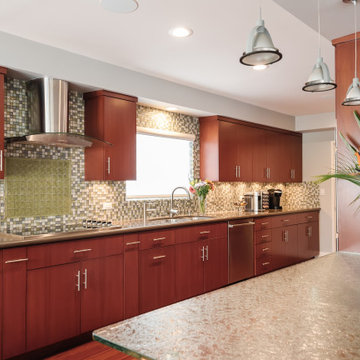
A contemporary kitchen with a Zen flavor. This kitchen was designed in 2009 and here we are 2020 and it still looks fresh and up to date.
Large trendy galley medium tone wood floor and brown floor open concept kitchen photo in Los Angeles with a drop-in sink, flat-panel cabinets, medium tone wood cabinets, quartz countertops, green backsplash, mosaic tile backsplash, stainless steel appliances, a peninsula and gray countertops
Large trendy galley medium tone wood floor and brown floor open concept kitchen photo in Los Angeles with a drop-in sink, flat-panel cabinets, medium tone wood cabinets, quartz countertops, green backsplash, mosaic tile backsplash, stainless steel appliances, a peninsula and gray countertops
24





