Porcelain Tile Kitchen with Stone Slab Backsplash Ideas
Refine by:
Budget
Sort by:Popular Today
1 - 20 of 6,770 photos
Item 1 of 3
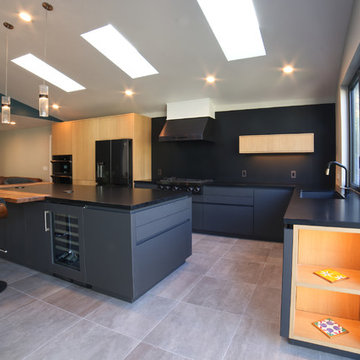
New Modern Kitchen with black stainless appliances, j-channel operation and reveals.
Built by Ademo Construction
Photographed by KalenGlennPhotography
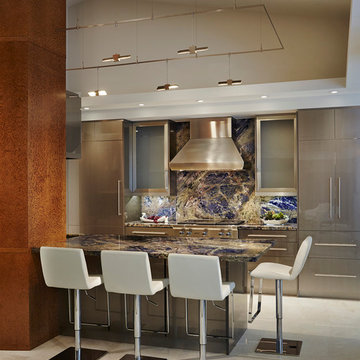
Brantley Photography, Kitchen
Project Featured in Florida Design 25th Anniversary Edition
Kitchen - contemporary galley porcelain tile kitchen idea in Miami with flat-panel cabinets, gray cabinets, stainless steel appliances, a peninsula, granite countertops, blue backsplash and stone slab backsplash
Kitchen - contemporary galley porcelain tile kitchen idea in Miami with flat-panel cabinets, gray cabinets, stainless steel appliances, a peninsula, granite countertops, blue backsplash and stone slab backsplash
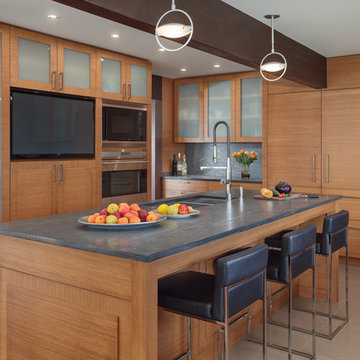
Photographer Peter Peirce
Eat-in kitchen - large contemporary u-shaped porcelain tile and beige floor eat-in kitchen idea in Bridgeport with an undermount sink, raised-panel cabinets, medium tone wood cabinets, limestone countertops, gray backsplash, stone slab backsplash, paneled appliances and an island
Eat-in kitchen - large contemporary u-shaped porcelain tile and beige floor eat-in kitchen idea in Bridgeport with an undermount sink, raised-panel cabinets, medium tone wood cabinets, limestone countertops, gray backsplash, stone slab backsplash, paneled appliances and an island

Andrea Rugg Photography
Inspiration for a mid-sized timeless l-shaped porcelain tile and beige floor enclosed kitchen remodel in Minneapolis with an undermount sink, beaded inset cabinets, medium tone wood cabinets, quartz countertops, stone slab backsplash, paneled appliances, an island, white backsplash and white countertops
Inspiration for a mid-sized timeless l-shaped porcelain tile and beige floor enclosed kitchen remodel in Minneapolis with an undermount sink, beaded inset cabinets, medium tone wood cabinets, quartz countertops, stone slab backsplash, paneled appliances, an island, white backsplash and white countertops

This breathtaking kitchen was designed for entertaining. The large kitchen island is teak and features a Brittanicca Cambria countertop with a flawless waterfall edge. The 48" gas wolf range is practically a work of art framed by a modern stainless steel range hood and by the quartz panels that meld seamlessly with the wood paneling through out the great room. The modern white cabinets are punctuated with the use of built-in custom gold hardware. The vaulted ceilings create an airy and bright space which is complimented by the use of glass pendants above the bar. The gray porcelain tile flooring used through out the home flows outside to the lanai and entry to punctuate the indoor outdoor design.

Cabinetry: Inset cabinetry by Fieldstone; Fairfield door style in Maple with a tinted Varnish in the color Blueberry
Hardware: Top Knobs; Brixton Pull in Brushed Satin Nickel for the drawers and doors. Brixton Button Knob and Kingsbridge Knob in Brushed Satin Nickel for the lower corner cabinet doors and peninsula drawers.
Backsplash & Countertop: Granite in Mont Bleu
Flooring: Tesoro; Larvic 9x48 in Blanco

Small elegant l-shaped porcelain tile and gray floor enclosed kitchen photo in New York with an undermount sink, shaker cabinets, blue cabinets, quartzite countertops, white backsplash, stone slab backsplash, stainless steel appliances, no island and white countertops

Example of a large trendy l-shaped porcelain tile and white floor eat-in kitchen design in Seattle with an undermount sink, flat-panel cabinets, dark wood cabinets, marble countertops, gray backsplash, stone slab backsplash, stainless steel appliances, an island and gray countertops

View to kitchen from the living room. Photography by Stephen Brousseau.
Kitchen - mid-sized modern u-shaped porcelain tile and brown floor kitchen idea in Seattle with a single-bowl sink, flat-panel cabinets, brown cabinets, granite countertops, green backsplash, stone slab backsplash, stainless steel appliances, no island and green countertops
Kitchen - mid-sized modern u-shaped porcelain tile and brown floor kitchen idea in Seattle with a single-bowl sink, flat-panel cabinets, brown cabinets, granite countertops, green backsplash, stone slab backsplash, stainless steel appliances, no island and green countertops

Photo by Caleb Vandermeer Photography
Example of a large mid-century modern galley porcelain tile and gray floor eat-in kitchen design in Portland with an undermount sink, flat-panel cabinets, medium tone wood cabinets, quartzite countertops, white backsplash, stone slab backsplash, an island, white countertops and paneled appliances
Example of a large mid-century modern galley porcelain tile and gray floor eat-in kitchen design in Portland with an undermount sink, flat-panel cabinets, medium tone wood cabinets, quartzite countertops, white backsplash, stone slab backsplash, an island, white countertops and paneled appliances
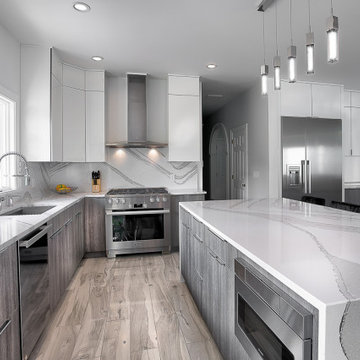
Wall Cabinets: Tedd wood luxury reflections Luxe high gloss white laminate with two tone edge
Base cabinets: Texures collection Mesa city oak laminate
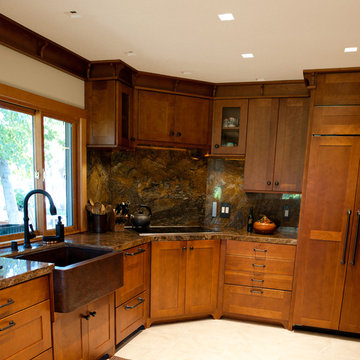
Lisa Webb
Small arts and crafts l-shaped porcelain tile enclosed kitchen photo in Orange County with a farmhouse sink, shaker cabinets, medium tone wood cabinets, granite countertops, multicolored backsplash, stone slab backsplash, stainless steel appliances and no island
Small arts and crafts l-shaped porcelain tile enclosed kitchen photo in Orange County with a farmhouse sink, shaker cabinets, medium tone wood cabinets, granite countertops, multicolored backsplash, stone slab backsplash, stainless steel appliances and no island
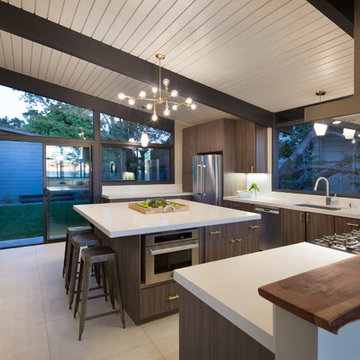
Marcell Puzsar Bright Room SF
Kitchen - 1960s u-shaped porcelain tile kitchen idea in San Francisco with a drop-in sink, flat-panel cabinets, dark wood cabinets, quartz countertops, white backsplash, stone slab backsplash, stainless steel appliances and an island
Kitchen - 1960s u-shaped porcelain tile kitchen idea in San Francisco with a drop-in sink, flat-panel cabinets, dark wood cabinets, quartz countertops, white backsplash, stone slab backsplash, stainless steel appliances and an island

Home Built by Arjay Builders, Inc.
Photo by Amoura Productions
Cabinetry Provided by Eurowood Cabinetry, Inc.
Eat-in kitchen - large traditional l-shaped porcelain tile and beige floor eat-in kitchen idea in Omaha with an undermount sink, recessed-panel cabinets, medium tone wood cabinets, granite countertops, brown backsplash, stone slab backsplash, stainless steel appliances and two islands
Eat-in kitchen - large traditional l-shaped porcelain tile and beige floor eat-in kitchen idea in Omaha with an undermount sink, recessed-panel cabinets, medium tone wood cabinets, granite countertops, brown backsplash, stone slab backsplash, stainless steel appliances and two islands
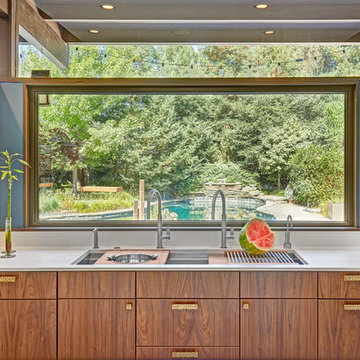
This mid-century modern kitchen was developed with the original architectural elements of its mid-century shell at the heart of its design. Throughout the space, the kitchen’s repetition of alternating dark walnut and light wood uses in the cabinetry and framework reflect the contrast of the dark wooden beams running along the white ceiling. The playful use of two tones intentionally develops unified work zones using all modern day elements and conveniences. For instance, the 5’ galley workstation stands apart with grain-matched walnut cabinetry and stone wrap detail for a furniture-like feeling. The mid-century architecture continued to be an emphasis through design details such as a flush venting system within a drywall structure that conscientiously disappears into the ceiling affording the existing post-and-beams structures and clerestory windows to stand in the forefront.
Along with celebrating the characteristic of the mid-century home the clients wanted to bring the outdoors in. We chose to emphasis the view even more by incorporating a large window centered over the galley kitchen sink. The final result produced a translucent wall that provokes a dialog between the outdoor elements and the natural color tones and materials used throughout the kitchen. While the natural light and views are visible because of the spacious windows, the contemporary kitchens clean geometric lines emphasize the newly introduced natural materials and further integrate the outdoors within the space.
The clients desired to have a designated area for hot drinks such as coffee and tea. To create a station that could house all the small appliances & accessories and was easily accessible we incorporated two aluminum tambours together with integrated power lift doors. One tambour acting as the hot drink station and the other acting as an appliance garage. Overall, this minimalistic kitchen is nothing short of functionality and mid-century character.
Photo Credit: Fred Donham of PhotographerLink
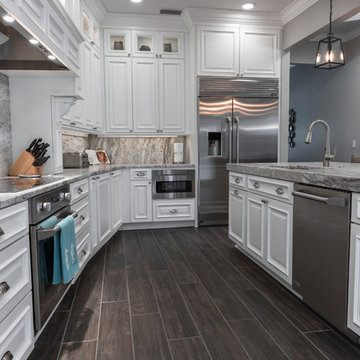
Jon Wolding
Open concept kitchen - large transitional l-shaped porcelain tile open concept kitchen idea in Tampa with an undermount sink, raised-panel cabinets, white cabinets, granite countertops, multicolored backsplash, stone slab backsplash, stainless steel appliances and an island
Open concept kitchen - large transitional l-shaped porcelain tile open concept kitchen idea in Tampa with an undermount sink, raised-panel cabinets, white cabinets, granite countertops, multicolored backsplash, stone slab backsplash, stainless steel appliances and an island
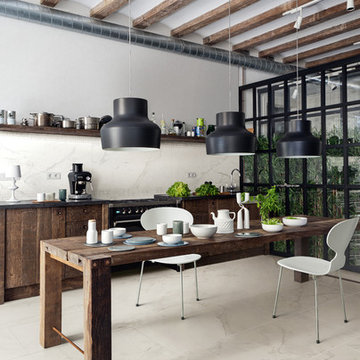
Collection: Natural Stone - Color: Palissandro - Size: 24x48, 1x1 mosaic
Example of a large cottage single-wall porcelain tile eat-in kitchen design in New York with stone slab backsplash, no island, flat-panel cabinets, dark wood cabinets and white backsplash
Example of a large cottage single-wall porcelain tile eat-in kitchen design in New York with stone slab backsplash, no island, flat-panel cabinets, dark wood cabinets and white backsplash
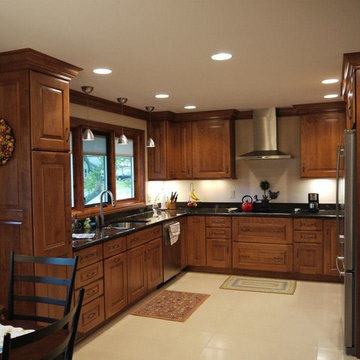
Dura Supreme- Crestwood
Cabinets: Cherry, Knob Hill door style with Harvest finish.
Granite- Brown Pearl
Photos by Becky Spenelli
Eat-in kitchen - mid-sized traditional u-shaped porcelain tile eat-in kitchen idea in Grand Rapids with an undermount sink, medium tone wood cabinets, granite countertops, stainless steel appliances, no island, raised-panel cabinets, black backsplash and stone slab backsplash
Eat-in kitchen - mid-sized traditional u-shaped porcelain tile eat-in kitchen idea in Grand Rapids with an undermount sink, medium tone wood cabinets, granite countertops, stainless steel appliances, no island, raised-panel cabinets, black backsplash and stone slab backsplash
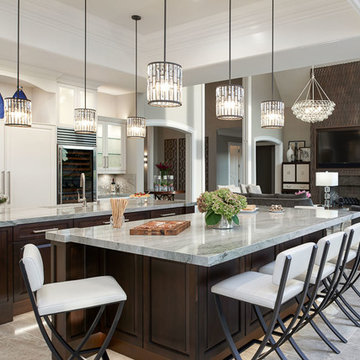
The driving force behind this kitchen was the homeowners inspiration for space. They are avid cooks so there wish list was to have 2 large islands and a
expansive table to entertain family and friends.
We selected a predominantly white color palette for this kitchen to keep the space looking light and airy.
There is a full prep kitchen beyond the Sub-zero refrigerator doors. The homeowners entertain family as well as clients so they prefer the mess to be behind closed doors.
Photography by Carlson Productions LLC, European Cabinetry
Porcelain Tile Kitchen with Stone Slab Backsplash Ideas
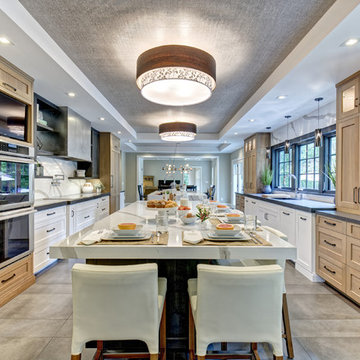
To maximize flow we decided against a large island or any peninsula concept, and opted for a two-island design. The placement for individual work zones with supporting appliances came together easily. Soffits were added to the 9’ ceiling, controlling the height of the cabinetry and creating opportunities for design details.
The design features industrial-style floor tile and leathered countertops around the perimeter. Dark cabinetry is showcased on the islands and cabinets flanking the custom metal hood. Rift cut white oak cabinets stained with subtle grey add warmth. The center of the room is bright with white countertops, waterfalling to the floor where the islands meet. The soffits feature grasscloth with dramatically scaled lighting.
Photo: Jim Furhmann
1





