Kitchen with Stone Tile Backsplash Ideas
Refine by:
Budget
Sort by:Popular Today
141 - 160 of 89,812 photos
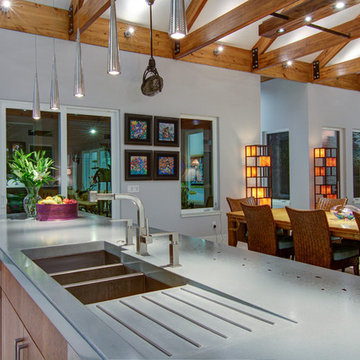
The Pearl is a Contemporary styled Florida Tropical home. The Pearl was designed and built by Josh Wynne Construction. The design was a reflection of the unusually shaped lot which is quite pie shaped. This green home is expected to achieve the LEED Platinum rating and is certified Energy Star, FGBC Platinum and FPL BuildSmart. Photos by Ryan Gamma
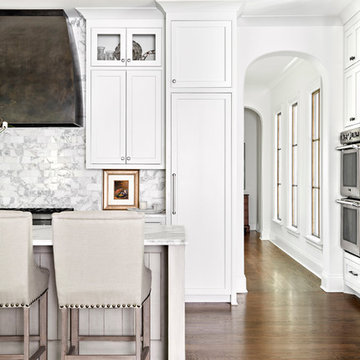
Eat-in kitchen - mid-sized transitional u-shaped medium tone wood floor eat-in kitchen idea in Nashville with a farmhouse sink, white cabinets, white backsplash, stone tile backsplash, stainless steel appliances and an island
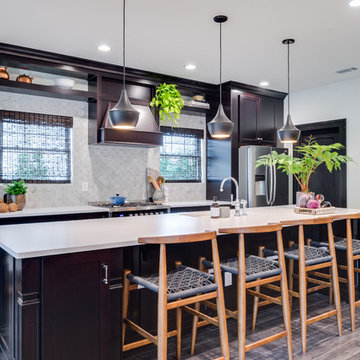
3 pendants over island xcustom wood floor xhardwood floor xmedium hardwood flooring xmedium hardwood floors xmedium wood floor xmedium wood flooring xmohawk flooring xMohawk floors xmohawk hardwood floor xMohawk Hardwood Flooring xmohawk wood floor xmohawk wood flooring xrustic medium floor xwood custom flooring xwood flooring xwooden floors x
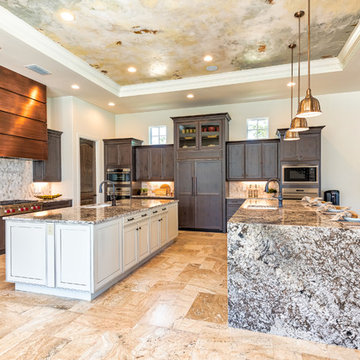
Open concept kitchen - large mediterranean l-shaped beige floor open concept kitchen idea in Orlando with an undermount sink, dark wood cabinets, beige backsplash, paneled appliances, two islands, recessed-panel cabinets, granite countertops, stone tile backsplash and multicolored countertops
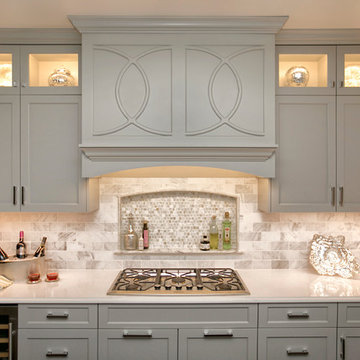
Michelle Jones Photography
Inspiration for a mid-sized transitional u-shaped porcelain tile kitchen remodel in Austin with a farmhouse sink, shaker cabinets, gray cabinets, quartz countertops, gray backsplash, stone tile backsplash, stainless steel appliances and an island
Inspiration for a mid-sized transitional u-shaped porcelain tile kitchen remodel in Austin with a farmhouse sink, shaker cabinets, gray cabinets, quartz countertops, gray backsplash, stone tile backsplash, stainless steel appliances and an island
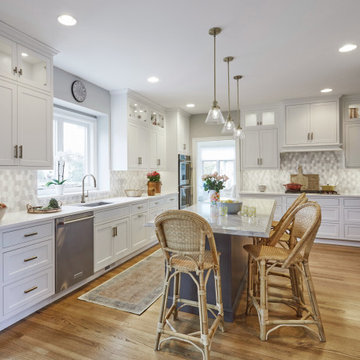
Blissful isn't it? This kitchen has it all. Beautiful white cabinets in inset construction. The island is a rich dark grey that bring interest and depth to the entire kitchen. Stacked wall cabinets all the way to the ceiling with glass peek-a-boo on the top. The wall of pantries and refrigerator is not only beautiful but has so much storage this large family has room for everything. The cabinets are from Decora Elite. The inset construction is labor intensive and it pays off with the sophisticated look and classic style. The perimeter of the kitchen has Vicostone Misterios quartz while the island is a beautiful soft quartzite. Elegance and function.

Beautiful, modern estate in Austin Texas. Stunning views from the outdoor kitchen and back porch. Chef's kitchen with unique island and entertaining spaces. Tons of storage and organized master closet.
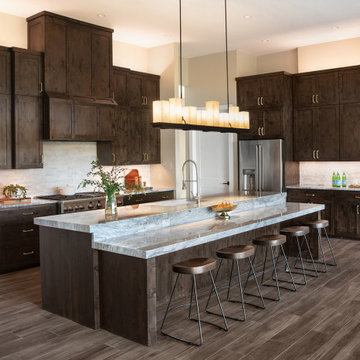
Example of a large transitional l-shaped dark wood floor and brown floor open concept kitchen design in Austin with an undermount sink, shaker cabinets, dark wood cabinets, quartzite countertops, gray backsplash, stone tile backsplash, stainless steel appliances, an island and gray countertops
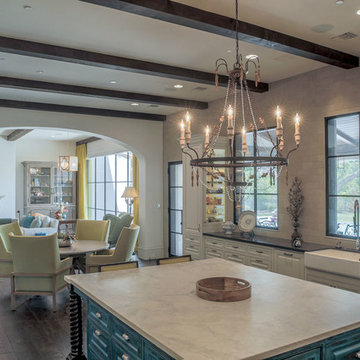
Page Agency
Huge southwest galley medium tone wood floor open concept kitchen photo in Dallas with a farmhouse sink, raised-panel cabinets, white cabinets, marble countertops, beige backsplash, stone tile backsplash and an island
Huge southwest galley medium tone wood floor open concept kitchen photo in Dallas with a farmhouse sink, raised-panel cabinets, white cabinets, marble countertops, beige backsplash, stone tile backsplash and an island
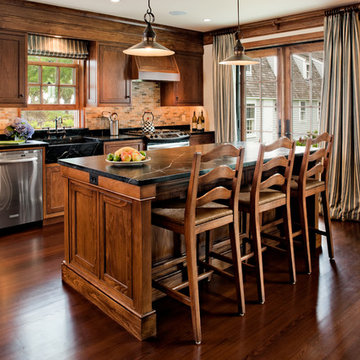
Elegant single-wall medium tone wood floor and brown floor kitchen photo in Bridgeport with medium tone wood cabinets, beige backsplash, stone tile backsplash, stainless steel appliances, an island, a farmhouse sink and shaker cabinets

The Kitchen features a large center island with plenty of seating. It was painted a dark brown pulling in the darker tones of the surrounding granite countertops and tile accents.
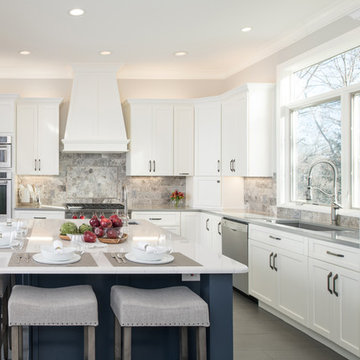
Open kitchen design with white shaker cabinets and a large custom Island. The 12x24 gray floor tile ties in with the stone backsplash and quartz countertop. The navy/blue island anchors the kitchen and adds some needed color.
- Shot by Matt Kocourek
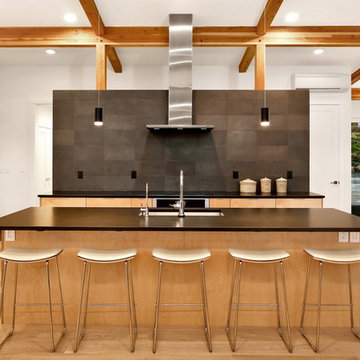
Design by Haven Design Workshop
Photography by Radley Muller Photography
Inspiration for a contemporary l-shaped light wood floor and brown floor open concept kitchen remodel in Seattle with a drop-in sink, flat-panel cabinets, light wood cabinets, granite countertops, black backsplash, stone tile backsplash, an island, black countertops and paneled appliances
Inspiration for a contemporary l-shaped light wood floor and brown floor open concept kitchen remodel in Seattle with a drop-in sink, flat-panel cabinets, light wood cabinets, granite countertops, black backsplash, stone tile backsplash, an island, black countertops and paneled appliances
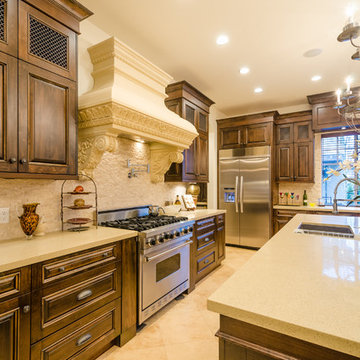
Inspiration for a mid-sized timeless beige floor kitchen remodel in Houston with an undermount sink, raised-panel cabinets, dark wood cabinets, stainless steel appliances, an island, beige countertops, granite countertops, beige backsplash and stone tile backsplash

Transitional l-shaped medium tone wood floor, brown floor and tray ceiling kitchen photo in Atlanta with an undermount sink, shaker cabinets, white cabinets, white backsplash, stone tile backsplash, stainless steel appliances, an island and white countertops
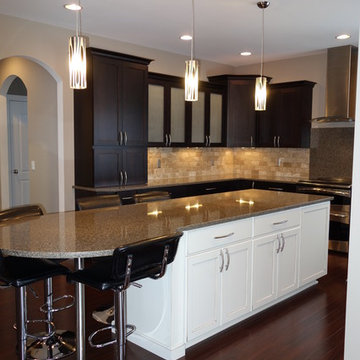
Quartz counter tops with quartz backsplash behind range and tumbled stone travertine backsplash.
Island cabinets painted Antique White.
Mid-sized transitional u-shaped dark wood floor eat-in kitchen photo in Other with an undermount sink, recessed-panel cabinets, dark wood cabinets, quartzite countertops, beige backsplash, stone tile backsplash, stainless steel appliances and an island
Mid-sized transitional u-shaped dark wood floor eat-in kitchen photo in Other with an undermount sink, recessed-panel cabinets, dark wood cabinets, quartzite countertops, beige backsplash, stone tile backsplash, stainless steel appliances and an island
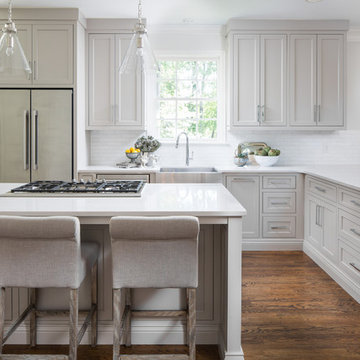
Kitchen designed by Tara Fust Design (www.fustco.com). Photo by David Cannon Photography (www.davidcannonphotography.com).
Kitchen - transitional l-shaped medium tone wood floor kitchen idea in Atlanta with a farmhouse sink, gray cabinets, quartz countertops, stone tile backsplash, stainless steel appliances, shaker cabinets and white backsplash
Kitchen - transitional l-shaped medium tone wood floor kitchen idea in Atlanta with a farmhouse sink, gray cabinets, quartz countertops, stone tile backsplash, stainless steel appliances, shaker cabinets and white backsplash
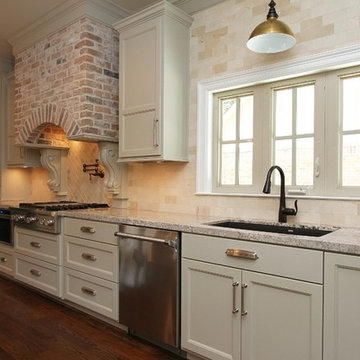
Example of a large classic galley dark wood floor and brown floor open concept kitchen design in Houston with an undermount sink, recessed-panel cabinets, granite countertops, stone tile backsplash, stainless steel appliances, an island, beige cabinets and beige backsplash
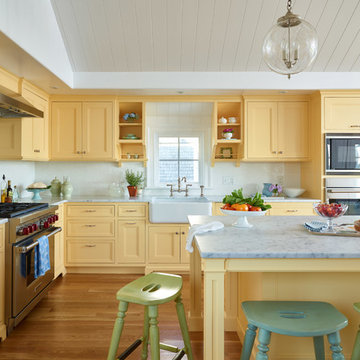
Eat-in kitchen - coastal light wood floor eat-in kitchen idea in Boston with a farmhouse sink, yellow cabinets, marble countertops, white backsplash, stone tile backsplash, paneled appliances, an island, white countertops and recessed-panel cabinets
Kitchen with Stone Tile Backsplash Ideas
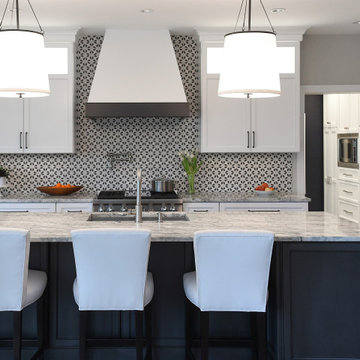
Inspiration for a mid-sized transitional l-shaped brown floor eat-in kitchen remodel in Atlanta with an undermount sink, white cabinets, marble countertops, multicolored backsplash, stone tile backsplash, stainless steel appliances, an island and multicolored countertops
8





