Open Concept Kitchen with Stone Tile Backsplash Ideas
Refine by:
Budget
Sort by:Popular Today
1 - 20 of 20,028 photos
Item 1 of 3
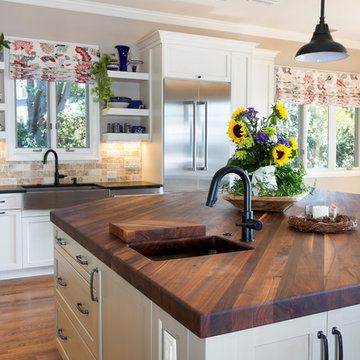
Inspiration for a large farmhouse l-shaped medium tone wood floor open concept kitchen remodel in Charlotte with an undermount sink, shaker cabinets, white cabinets, wood countertops, multicolored backsplash, stone tile backsplash, stainless steel appliances and an island
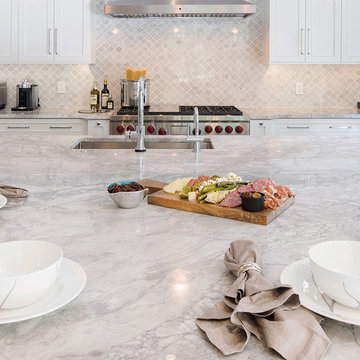
Inspiration for a mid-sized transitional single-wall dark wood floor open concept kitchen remodel in Boston with an undermount sink, recessed-panel cabinets, white cabinets, marble countertops, white backsplash, stone tile backsplash, stainless steel appliances and an island
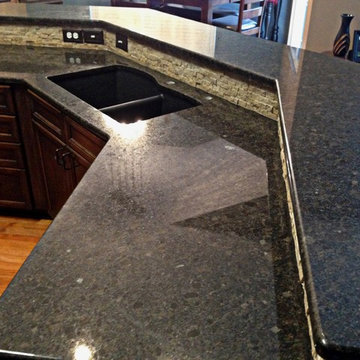
Coffee Brown Granite (it looks a little green in the pictures but it has mostly brown in it) with groutless tile (from Daltile) backsplash. Another view of the island.
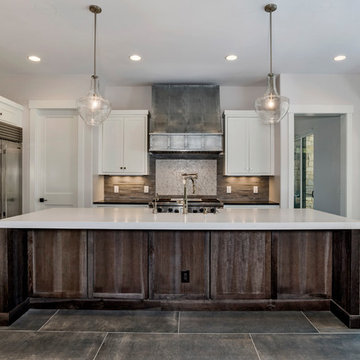
Example of a mid-sized country l-shaped slate floor and gray floor open concept kitchen design in Denver with a farmhouse sink, beaded inset cabinets, white cabinets, solid surface countertops, gray backsplash, stone tile backsplash, stainless steel appliances, an island and white countertops
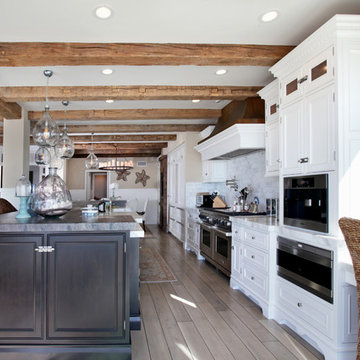
Inspiration for a coastal galley open concept kitchen remodel in Orange County with recessed-panel cabinets, white cabinets, white backsplash, stone tile backsplash and paneled appliances

Example of a large mountain style galley medium tone wood floor and multicolored floor open concept kitchen design in Sacramento with an undermount sink, shaker cabinets, medium tone wood cabinets, concrete countertops, gray backsplash, stone tile backsplash, stainless steel appliances, an island and gray countertops

The knobs and pulls came from a company called "Top Knobs" and the color of them is brushed bronze. The kitchen faucet is from "Trinsic" and the color is champagne, the faucet number is #9159CZDST

Inspiration for a large french country u-shaped light wood floor and coffered ceiling open concept kitchen remodel in Dallas with a farmhouse sink, recessed-panel cabinets, white cabinets, quartzite countertops, white backsplash, stone tile backsplash, paneled appliances, an island and white countertops
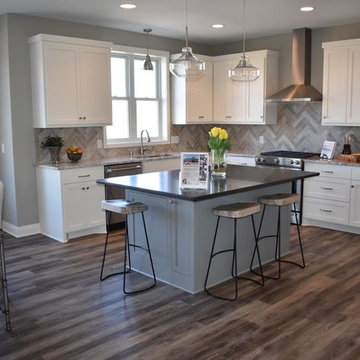
Add elegance and natural warmth to your space with beautiful hardwood floors from CAP. The earthy tones within the wood help to finish off this gorgeous transitional design.
CAP Carpet & Flooring is the leading provider of flooring & area rugs in the Twin Cities. CAP Carpet & Flooring is a locally owned and operated company, and we pride ourselves on helping our customers feel welcome from the moment they walk in the door. We are your neighbors. We work and live in your community and understand your needs. You can expect the very best personal service on every visit to CAP Carpet & Flooring and value and warranties on every flooring purchase. Our design team has worked with homeowners, contractors and builders who expect the best. With over 30 years combined experience in the design industry, Angela, Sandy, Sunnie,Maria, Caryn and Megan will be able to help whether you are in the process of building, remodeling, or re-doing. Our design team prides itself on being well versed and knowledgeable on all the up to date products and trends in the floor covering industry as well as countertops, paint and window treatments. Their passion and knowledge is abundant, and we're confident you'll be nothing short of impressed with their expertise and professionalism. When you love your job, it shows: the enthusiasm and energy our design team has harnessed will bring out the best in your project. Make CAP Carpet & Flooring your first stop when considering any type of home improvement project- we are happy to help you every single step of the way.

Example of a mid-sized trendy u-shaped light wood floor and beige floor open concept kitchen design in Orange County with an undermount sink, flat-panel cabinets, dark wood cabinets, beige backsplash, stone tile backsplash, paneled appliances and an island

A new-build modern farmhouse included an open kitchen with views to all the first level rooms, including dining area, family room area, back mudroom and front hall entries. Rustic-styled beams provide support between first floor and loft upstairs. A 10-foot island was designed to fit between rustic support posts. The rustic alder dark stained island complements the L-shape perimeter cabinets of lighter knotty alder. Two full-sized undercounter ovens by Wolf split into single spacing, under an electric cooktop, and in the large island are useful for this busy family. Hardwood hickory floors and a vintage armoire add to the rustic decor.

stained island, white kitchen
Inspiration for a large timeless u-shaped light wood floor and beige floor open concept kitchen remodel in Chicago with a farmhouse sink, recessed-panel cabinets, white cabinets, brown backsplash, paneled appliances, an island, beige countertops, granite countertops and stone tile backsplash
Inspiration for a large timeless u-shaped light wood floor and beige floor open concept kitchen remodel in Chicago with a farmhouse sink, recessed-panel cabinets, white cabinets, brown backsplash, paneled appliances, an island, beige countertops, granite countertops and stone tile backsplash

Example of a mid-sized beach style l-shaped dark wood floor and brown floor open concept kitchen design in Orlando with shaker cabinets, white cabinets, stainless steel appliances, an island, white countertops, white backsplash, marble countertops, a farmhouse sink and stone tile backsplash

Alyssa Kirsten
Open concept kitchen - small contemporary u-shaped light wood floor open concept kitchen idea in New York with an undermount sink, flat-panel cabinets, gray cabinets, quartz countertops, white backsplash, stone tile backsplash, stainless steel appliances and no island
Open concept kitchen - small contemporary u-shaped light wood floor open concept kitchen idea in New York with an undermount sink, flat-panel cabinets, gray cabinets, quartz countertops, white backsplash, stone tile backsplash, stainless steel appliances and no island

Inspiration for a mid-sized transitional galley light wood floor and beige floor open concept kitchen remodel in Oklahoma City with a farmhouse sink, shaker cabinets, gray cabinets, gray backsplash, stainless steel appliances, an island, marble countertops and stone tile backsplash
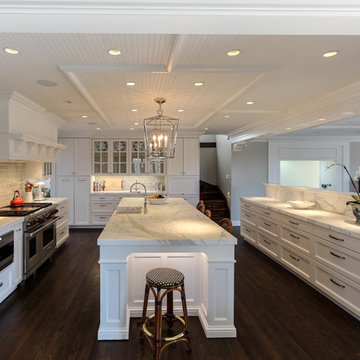
Beautiful white kitchen with marble countertop island centerpiece.
Open concept kitchen - large transitional u-shaped dark wood floor and brown floor open concept kitchen idea in Other with stainless steel appliances, an island, a farmhouse sink, shaker cabinets, white cabinets, white backsplash, stone tile backsplash and marble countertops
Open concept kitchen - large transitional u-shaped dark wood floor and brown floor open concept kitchen idea in Other with stainless steel appliances, an island, a farmhouse sink, shaker cabinets, white cabinets, white backsplash, stone tile backsplash and marble countertops
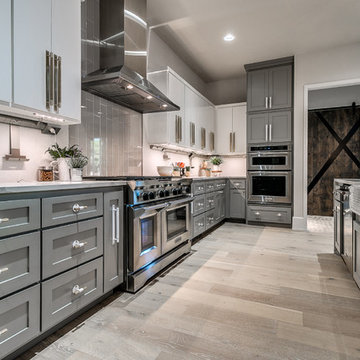
Mid-sized transitional galley light wood floor and beige floor open concept kitchen photo in Oklahoma City with a farmhouse sink, shaker cabinets, gray cabinets, marble countertops, gray backsplash, stone tile backsplash, stainless steel appliances and an island
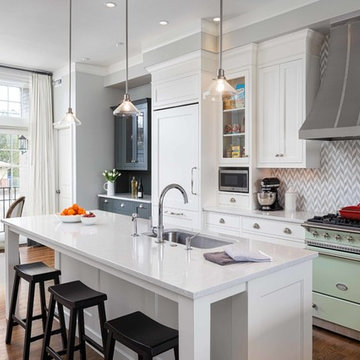
The large island with quartz countertop provides work surface for the serious cook. For more information visit us at https://www.jennileasiadesign.com/colonial-heights-kitchen
Project by Portland interior design studio Jenni Leasia Interior Design. Also serving Lake Oswego, West Linn, Vancouver, Sherwood, Camas, Oregon City, Beaverton, and the whole of Greater Portland.
For more about Jenni Leasia Interior Design, click here: https://www.jennileasiadesign.com/
To learn more about this project, click here:
https://www.jennileasiadesign.com/colonial-heights-kitchen
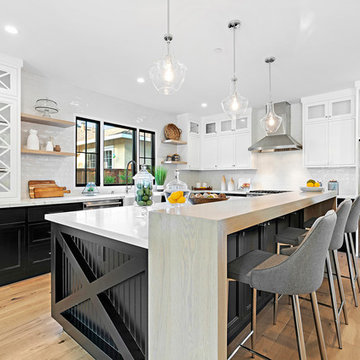
Example of a large transitional l-shaped medium tone wood floor and brown floor open concept kitchen design in San Francisco with a farmhouse sink, recessed-panel cabinets, quartzite countertops, white backsplash, stone tile backsplash, stainless steel appliances, an island, white countertops and white cabinets
Open Concept Kitchen with Stone Tile Backsplash Ideas
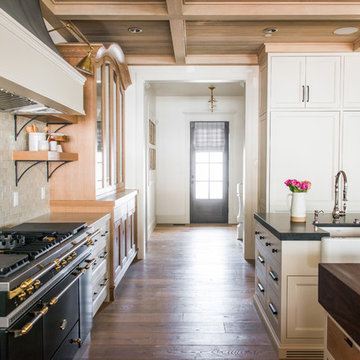
Rebecca Westover
Example of a large classic u-shaped light wood floor and beige floor open concept kitchen design in Salt Lake City with a farmhouse sink, shaker cabinets, white cabinets, quartz countertops, beige backsplash, stone tile backsplash, stainless steel appliances, an island and black countertops
Example of a large classic u-shaped light wood floor and beige floor open concept kitchen design in Salt Lake City with a farmhouse sink, shaker cabinets, white cabinets, quartz countertops, beige backsplash, stone tile backsplash, stainless steel appliances, an island and black countertops
1





