Open Concept Kitchen with White Appliances Ideas
Refine by:
Budget
Sort by:Popular Today
1 - 20 of 2,653 photos
Item 1 of 4

Example of a large transitional l-shaped light wood floor and brown floor open concept kitchen design in Oklahoma City with an undermount sink, shaker cabinets, green cabinets, quartzite countertops, white backsplash, marble backsplash, white appliances, two islands and black countertops
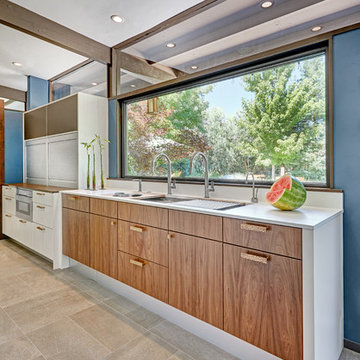
This mid-century modern kitchen was developed with the original architectural elements of its mid-century shell at the heart of its design. Throughout the space, the kitchen’s repetition of alternating dark walnut and light wood uses in the cabinetry and framework reflect the contrast of the dark wooden beams running along the white ceiling. The playful use of two tones intentionally develops unified work zones using all modern day elements and conveniences. For instance, the 5’ galley workstation stands apart with grain-matched walnut cabinetry and stone wrap detail for a furniture-like feeling. The mid-century architecture continued to be an emphasis through design details such as a flush venting system within a drywall structure that conscientiously disappears into the ceiling affording the existing post-and-beams structures and clerestory windows to stand in the forefront.
Along with celebrating the characteristic of the mid-century home the clients wanted to bring the outdoors in. We chose to emphasis the view even more by incorporating a large window centered over the galley kitchen sink. The final result produced a translucent wall that provokes a dialog between the outdoor elements and the natural color tones and materials used throughout the kitchen. While the natural light and views are visible because of the spacious windows, the contemporary kitchens clean geometric lines emphasize the newly introduced natural materials and further integrate the outdoors within the space.
The clients desired to have a designated area for hot drinks such as coffee and tea. To create a station that could house all the small appliances & accessories and was easily accessible we incorporated two aluminum tambours together with integrated power lift doors. One tambour acting as the hot drink station and the other acting as an appliance garage. Overall, this minimalistic kitchen is nothing short of functionality and mid-century character.
Photo Credit: Fred Donham of PhotographerLink
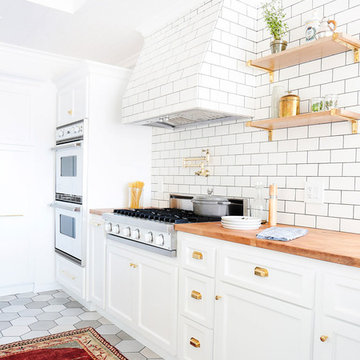
photo cred: tessa neustadt
Example of a mid-sized farmhouse u-shaped ceramic tile open concept kitchen design in Los Angeles with a farmhouse sink, recessed-panel cabinets, white cabinets, marble countertops, white backsplash, subway tile backsplash, white appliances and a peninsula
Example of a mid-sized farmhouse u-shaped ceramic tile open concept kitchen design in Los Angeles with a farmhouse sink, recessed-panel cabinets, white cabinets, marble countertops, white backsplash, subway tile backsplash, white appliances and a peninsula
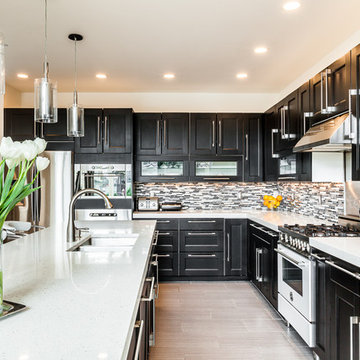
Dale Tu
Example of a large trendy l-shaped open concept kitchen design in Seattle with recessed-panel cabinets, black cabinets, multicolored backsplash, matchstick tile backsplash, white appliances and an island
Example of a large trendy l-shaped open concept kitchen design in Seattle with recessed-panel cabinets, black cabinets, multicolored backsplash, matchstick tile backsplash, white appliances and an island
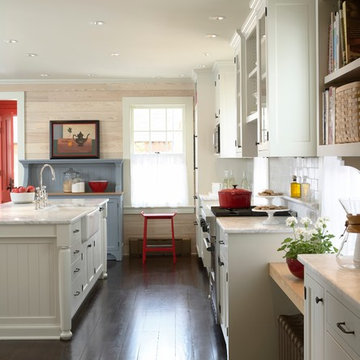
Photography by Susan Gilmore
Open concept kitchen - small traditional galley dark wood floor open concept kitchen idea in Minneapolis with a farmhouse sink, recessed-panel cabinets, white cabinets, marble countertops, white backsplash, ceramic backsplash, white appliances and an island
Open concept kitchen - small traditional galley dark wood floor open concept kitchen idea in Minneapolis with a farmhouse sink, recessed-panel cabinets, white cabinets, marble countertops, white backsplash, ceramic backsplash, white appliances and an island
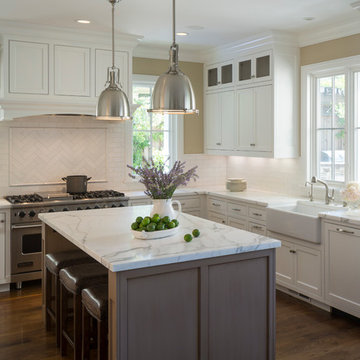
Scott Hargis
Example of a mid-sized transitional u-shaped dark wood floor open concept kitchen design in San Francisco with a farmhouse sink, recessed-panel cabinets, white cabinets, marble countertops, subway tile backsplash, white appliances, an island and white backsplash
Example of a mid-sized transitional u-shaped dark wood floor open concept kitchen design in San Francisco with a farmhouse sink, recessed-panel cabinets, white cabinets, marble countertops, subway tile backsplash, white appliances, an island and white backsplash
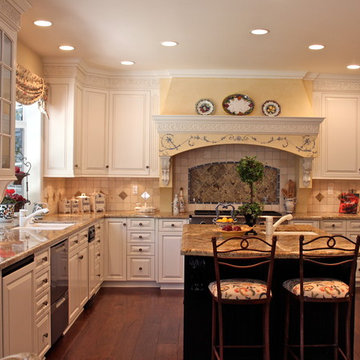
Large tuscan u-shaped dark wood floor open concept kitchen photo in Los Angeles with an island, raised-panel cabinets, white cabinets, granite countertops, beige backsplash, stone tile backsplash, white appliances and an undermount sink
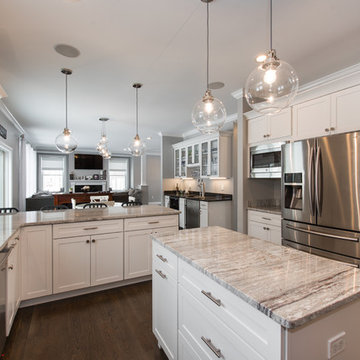
Mid-sized transitional single-wall dark wood floor and brown floor open concept kitchen photo in New York with shaker cabinets, white cabinets, granite countertops, white appliances, an island and a farmhouse sink
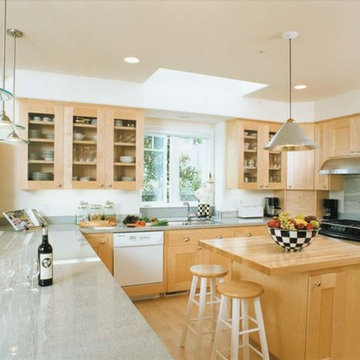
This open kitchen connects with the great room and has wonderful flow
Example of a mid-sized classic u-shaped light wood floor open concept kitchen design in San Francisco with an undermount sink, shaker cabinets, light wood cabinets, granite countertops, gray backsplash, stone tile backsplash, white appliances and an island
Example of a mid-sized classic u-shaped light wood floor open concept kitchen design in San Francisco with an undermount sink, shaker cabinets, light wood cabinets, granite countertops, gray backsplash, stone tile backsplash, white appliances and an island
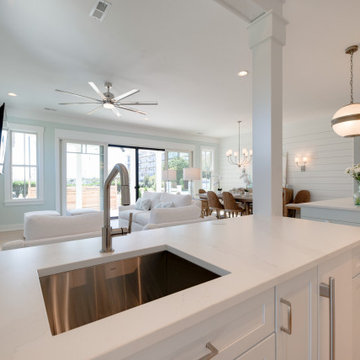
Open concept kitchen - large country galley light wood floor and gray floor open concept kitchen idea in Other with a single-bowl sink, shaker cabinets, white cabinets, quartz countertops, green backsplash, glass tile backsplash, white appliances, two islands and white countertops
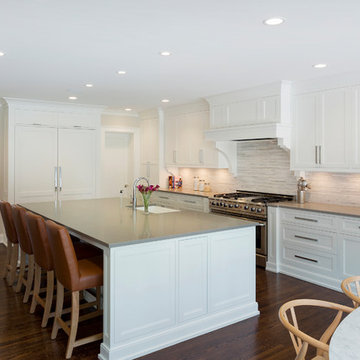
Spacecrafting
Inspiration for a mid-sized timeless l-shaped dark wood floor open concept kitchen remodel in Minneapolis with a farmhouse sink, shaker cabinets, white cabinets, granite countertops, beige backsplash, matchstick tile backsplash, white appliances and an island
Inspiration for a mid-sized timeless l-shaped dark wood floor open concept kitchen remodel in Minneapolis with a farmhouse sink, shaker cabinets, white cabinets, granite countertops, beige backsplash, matchstick tile backsplash, white appliances and an island
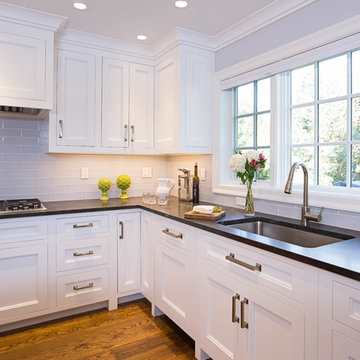
Open concept kitchen - large u-shaped medium tone wood floor and brown floor open concept kitchen idea in New York with an undermount sink, recessed-panel cabinets, white cabinets, quartz countertops, white backsplash, glass tile backsplash, white appliances and an island
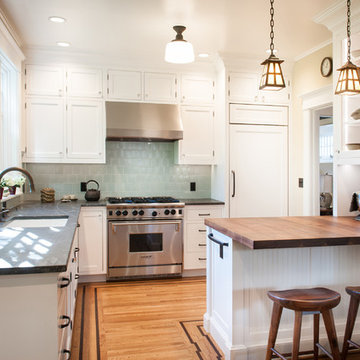
Small elegant l-shaped light wood floor open concept kitchen photo in San Francisco with a single-bowl sink, beaded inset cabinets, white cabinets, soapstone countertops, green backsplash, ceramic backsplash, white appliances and an island
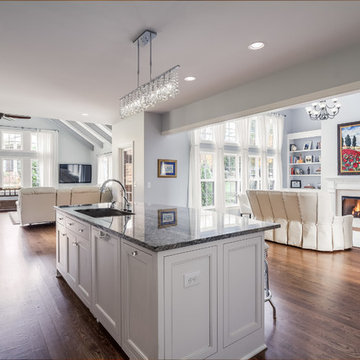
Marty Paoletta, Pro Media Tours
Elegant u-shaped open concept kitchen photo in Nashville with a drop-in sink, recessed-panel cabinets, white cabinets, granite countertops, white backsplash, mosaic tile backsplash and white appliances
Elegant u-shaped open concept kitchen photo in Nashville with a drop-in sink, recessed-panel cabinets, white cabinets, granite countertops, white backsplash, mosaic tile backsplash and white appliances
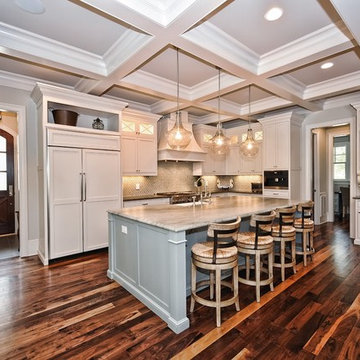
Example of a large country l-shaped dark wood floor open concept kitchen design in Charlotte with shaker cabinets, white cabinets, white appliances, an island, a farmhouse sink, quartzite countertops, gray backsplash and ceramic backsplash
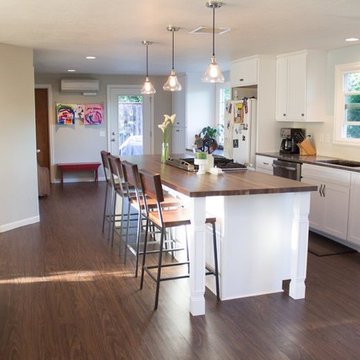
Example of a mid-sized transitional l-shaped dark wood floor and brown floor open concept kitchen design in Other with an undermount sink, shaker cabinets, white cabinets, wood countertops, white backsplash, porcelain backsplash, white appliances and an island
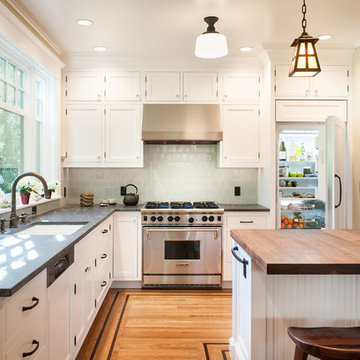
Example of a small classic l-shaped light wood floor open concept kitchen design in San Francisco with a single-bowl sink, beaded inset cabinets, white cabinets, soapstone countertops, green backsplash, ceramic backsplash, white appliances and an island
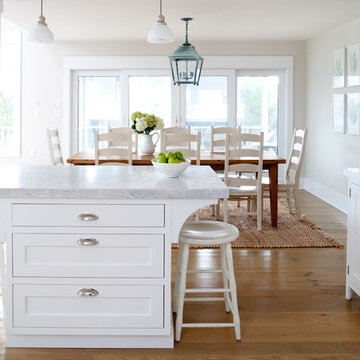
Mid-sized arts and crafts u-shaped light wood floor and beige floor open concept kitchen photo in Salt Lake City with a farmhouse sink, shaker cabinets, white cabinets, marble countertops, white backsplash, stone tile backsplash, white appliances and an island
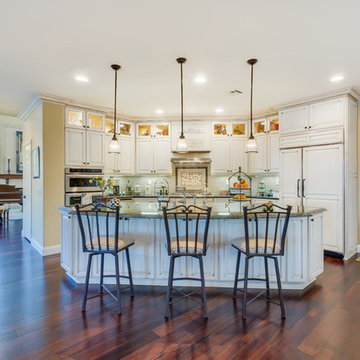
The old kitchen was gutted and replaced with new appliances and cabinetry. The island was redesigned to accommodate a large farmhouse sink, storage, and room for bar stools. The new flooring is Brazilian pecan wood.
Photo by Arnel Garcia, colorsoflife.biz
Open Concept Kitchen with White Appliances Ideas

This beautiful estate is positioned with beautiful views and mountain sides around which is why the client loves it so much and never wants to leave. She has lots of pretty decor and treasures she had collected over the years of travelling and wanted to give the home a facelift and better display those items, including a Murano glass chandelier from Italy. The kitchen had a strange peninsula and dining nook that we removed and replaced with a kitchen continent (larger than an island) and built in around the patio door that hide outlets and controls and other supplies. We changed all the flooring, stairway and railing including the gallery area, fireplaces, entryway and many other touches, completely updating the downstairs. Upstairs we remodeled the master bathroom, walk-in closet and after everything was done, she loved it so much that she had us come back a few years later to add another patio door with built in downstairs and an elevator from the master suite to the great room and also opened to a spa outside. (Photo credit; Shawn Lober Construction)
1





