Kitchen Photos
Refine by:
Budget
Sort by:Popular Today
1 - 20 of 1,314 photos
Item 1 of 3

This homeowner has long since moved away from his family farm but still visits often and thought it was time to fix up this little house that had been neglected for years. He brought home ideas and objects he was drawn to from travels around the world and allowed a team of us to help bring them together in this old family home that housed many generations through the years. What it grew into is not your typical 150 year old NC farm house but the essence is still there and shines through in the original wood and beams in the ceiling and on some of the walls, old flooring, re-purposed objects from the farm and the collection of cherished finds from his travels.
Photos by Tad Davis Photography

Small, quiet but efficient appliances fit seamlessly into the kitchen while still leaving space for an eat-in banquette area. photos by Shelly Harrison
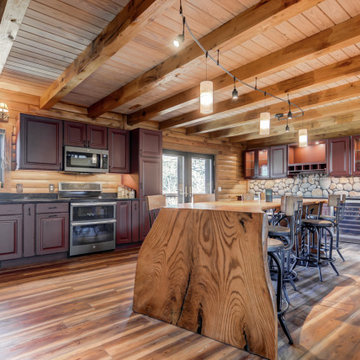
The custom live edge wood island steals the show in this log home kitchen remodel. With integrated waterfall edges to the floor and monorail lighting above that follows the natural curves, this kitchen seating area is truly special.
The new kitchen island was one of the most important design elements of the new kitchen. The natural curves and natural beauty of a live edge slab fit perfectly in this space. This custom kitchen island and seating area (roughly 10' long and 32" wide) was designed by Angie Moats, Designer here at DreamMaker with collaborative efforts by true local artists/craftsmen (live edge wood finishing by Sangamon Reclaimed and custom iron bases by Fehring Ornamental Iron Works). With seating for 8 or more, the new kitchen island is perfect for entertaining guests or the family to gather at the end of the day.
From the brick red vintage finish kitchen cabinets with matte black glaze to the large river rock backsplash detail at the buffet, this naturally beautiful log home is truly enhanced by the new design features. Elevating this rustic space into the dream kitchen for entertaining meant carefully choosing every single design element and materials to complement the home and property as a whole - cabinet style and finish, the granite countertop finish, flooring, lighting, even the style of the glass in the interior lit feature cabinets.
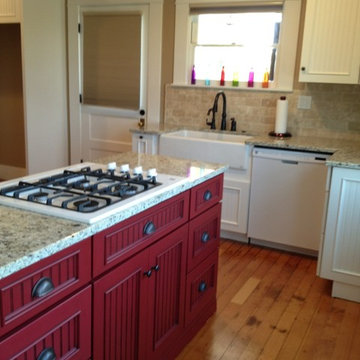
Example of a small country u-shaped medium tone wood floor enclosed kitchen design in Other with a farmhouse sink, louvered cabinets, red cabinets, granite countertops, beige backsplash, subway tile backsplash, white appliances and an island
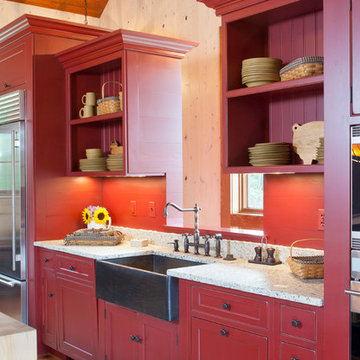
James Ray Spahn
Eat-in kitchen - cottage single-wall eat-in kitchen idea in DC Metro with a farmhouse sink, flat-panel cabinets, red cabinets, granite countertops, red backsplash, stone slab backsplash and stainless steel appliances
Eat-in kitchen - cottage single-wall eat-in kitchen idea in DC Metro with a farmhouse sink, flat-panel cabinets, red cabinets, granite countertops, red backsplash, stone slab backsplash and stainless steel appliances
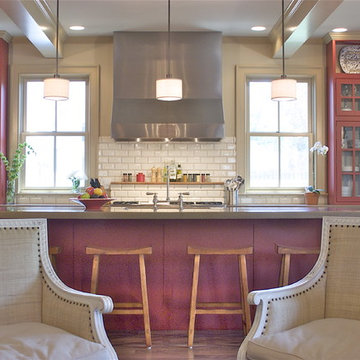
Even interior designers need help when it comes to designing kitchen cabinetry. Lauren of Lauren Maggio Interiors solicited the help of RED PEPPER for layout and cabinetry design while she selected all of the finishes.
New Orleans classicism and modern color combine to create a warm family space. The kitchen, banquette and dinner table and family room are all one space so cabinets were made to look like furniture. The space must function for a young family of six, which it does, and must hide countertop appliances (behind the doors on the left) and be compatable with entertaining in the large open room. A butler's pantry and scheduling desk connect the kitchen to the dining room.
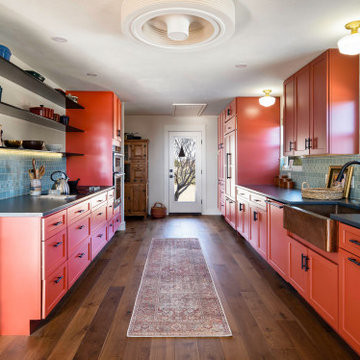
Custom kitchen with hammered copper sink, light turquoise Arts and Craft inspired tile, sangria colored cabinets and custom blackened steel shelving.
Eat-in kitchen - mid-sized transitional galley eat-in kitchen idea in Austin with a farmhouse sink, shaker cabinets, red cabinets, quartz countertops, blue backsplash, ceramic backsplash and black countertops
Eat-in kitchen - mid-sized transitional galley eat-in kitchen idea in Austin with a farmhouse sink, shaker cabinets, red cabinets, quartz countertops, blue backsplash, ceramic backsplash and black countertops
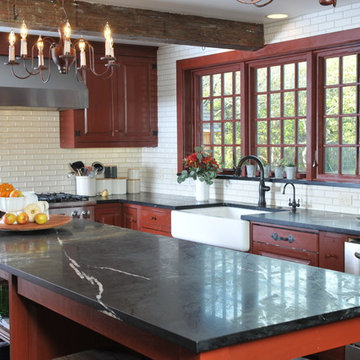
Example of a mid-sized transitional l-shaped medium tone wood floor and beige floor kitchen design in Orange County with a farmhouse sink, raised-panel cabinets, red cabinets, soapstone countertops, beige backsplash, subway tile backsplash, stainless steel appliances and an island
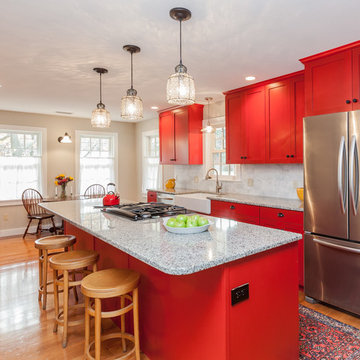
Sandi Lanigan Interiors
Beck Photography
Inspiration for a mid-sized timeless galley light wood floor eat-in kitchen remodel in Boston with a farmhouse sink, shaker cabinets, red cabinets, granite countertops, gray backsplash, subway tile backsplash, stainless steel appliances and an island
Inspiration for a mid-sized timeless galley light wood floor eat-in kitchen remodel in Boston with a farmhouse sink, shaker cabinets, red cabinets, granite countertops, gray backsplash, subway tile backsplash, stainless steel appliances and an island
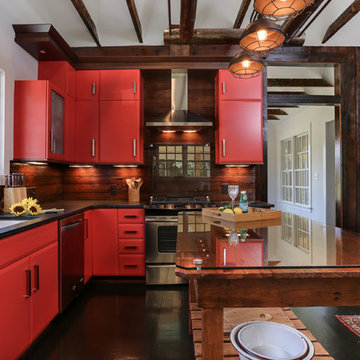
This homeowner has long since moved away from his family farm but still visits often and thought it was time to fix up this little house that had been neglected for years. He brought home ideas and objects he was drawn to from travels around the world and allowed a team of us to help bring them together in this old family home that housed many generations through the years. What it grew into is not your typical 150 year old NC farm house but the essence is still there and shines through in the original wood and beams in the ceiling and on some of the walls, old flooring, re-purposed objects from the farm and the collection of cherished finds from his travels.
Photos by Tad Davis Photography
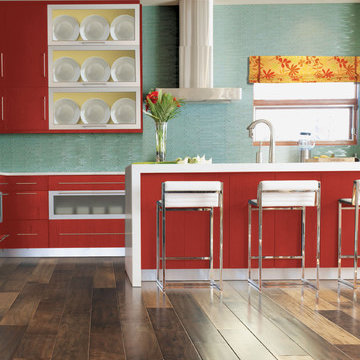
Example of a mid-sized trendy galley dark wood floor and brown floor enclosed kitchen design in Atlanta with flat-panel cabinets, red cabinets, blue backsplash, an undermount sink, matchstick tile backsplash, stainless steel appliances, an island, quartz countertops and white countertops
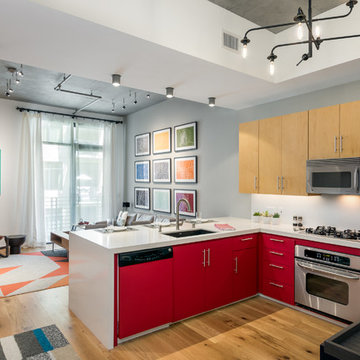
Here you can see more fully the refaced lower kitchen cabinets and the expansion of the kitchen counter top to include a dining surface. The vintage golf poster was also made custom for our client.
Chris Haver Photography
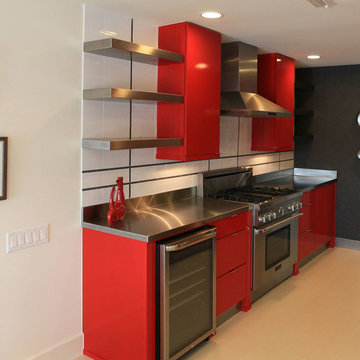
Inspiration for a large modern galley ceramic tile eat-in kitchen remodel in Dallas with flat-panel cabinets, red cabinets, stainless steel countertops, white backsplash and stainless steel appliances
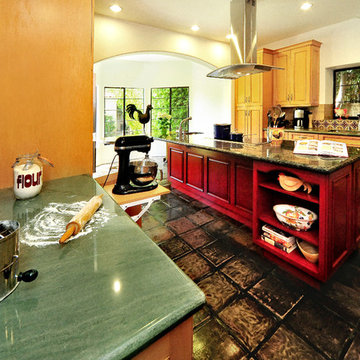
This kitchen is anything but fowl, although chickens are prominent! Large spanish kitchen gets a modern makeover in Santa Monica, featuring a large island with induction cooktop. The space includes a baking area, pull out spice racks and contrasting cabinets/countertops. All the modern conveniences with old world charm - Malibu tile pulls it all together.
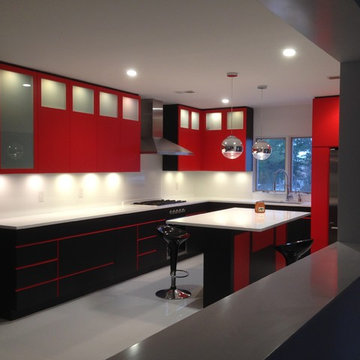
Eat-in kitchen - mid-sized modern l-shaped eat-in kitchen idea in New York with a double-bowl sink, flat-panel cabinets, red cabinets, white backsplash, glass sheet backsplash, stainless steel appliances and an island
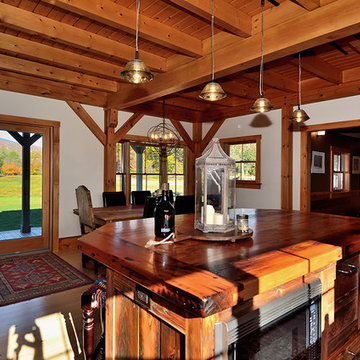
Jim Fuhrmann
Huge mountain style u-shaped light wood floor eat-in kitchen photo in New York with a farmhouse sink, recessed-panel cabinets, red cabinets, granite countertops, multicolored backsplash, mosaic tile backsplash, stainless steel appliances and an island
Huge mountain style u-shaped light wood floor eat-in kitchen photo in New York with a farmhouse sink, recessed-panel cabinets, red cabinets, granite countertops, multicolored backsplash, mosaic tile backsplash, stainless steel appliances and an island
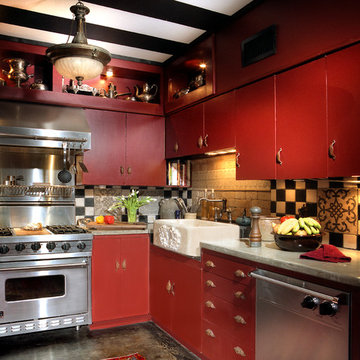
Reba Graham
Example of a huge tuscan galley concrete floor enclosed kitchen design in Austin with a farmhouse sink, flat-panel cabinets, red cabinets, concrete countertops, multicolored backsplash, stone tile backsplash, stainless steel appliances and no island
Example of a huge tuscan galley concrete floor enclosed kitchen design in Austin with a farmhouse sink, flat-panel cabinets, red cabinets, concrete countertops, multicolored backsplash, stone tile backsplash, stainless steel appliances and no island
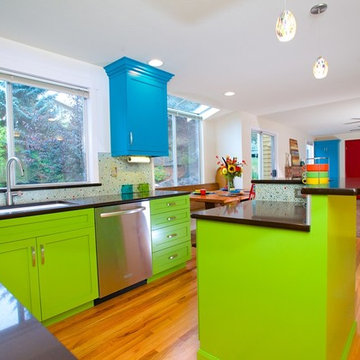
Base trim is colored to match cabinetry that extends to storage at far end of family room. Pendant lights are multi-colored to match cabinetry.
Inspiration for a mid-sized eclectic u-shaped medium tone wood floor and brown floor kitchen pantry remodel in Seattle with an undermount sink, recessed-panel cabinets, red cabinets, quartz countertops, multicolored backsplash, glass tile backsplash, stainless steel appliances and an island
Inspiration for a mid-sized eclectic u-shaped medium tone wood floor and brown floor kitchen pantry remodel in Seattle with an undermount sink, recessed-panel cabinets, red cabinets, quartz countertops, multicolored backsplash, glass tile backsplash, stainless steel appliances and an island
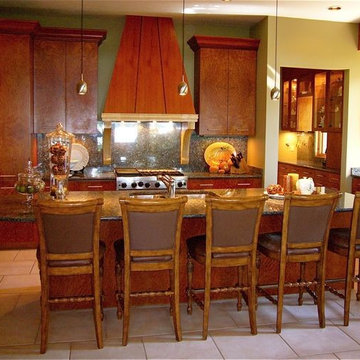
Custom Kitchen Cabinetry with pre-cast stove hood corbels matching fireplaces in other parts of the house. Continuous flooring material thru-out entire first floor.
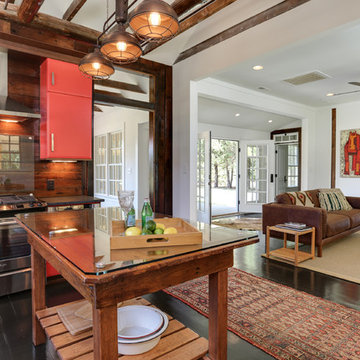
This homeowner has long since moved away from his family farm but still visits often and thought it was time to fix up this little house that had been neglected for years. He brought home ideas and objects he was drawn to from travels around the world and allowed a team of us to help bring them together in this old family home that housed many generations through the years. What it grew into is not your typical 150 year old NC farm house but the essence is still there and shines through in the original wood and beams in the ceiling and on some of the walls, old flooring, re-purposed objects from the farm and the collection of cherished finds from his travels.
Photos by Tad Davis Photography
1





