Painted Wood Floor Kitchen Ideas
Refine by:
Budget
Sort by:Popular Today
1 - 20 of 1,237 photos
Item 1 of 3

Example of a huge transitional u-shaped painted wood floor and blue floor eat-in kitchen design in Nashville with a farmhouse sink, beaded inset cabinets, black cabinets, quartz countertops, white backsplash, ceramic backsplash, paneled appliances, an island and white countertops
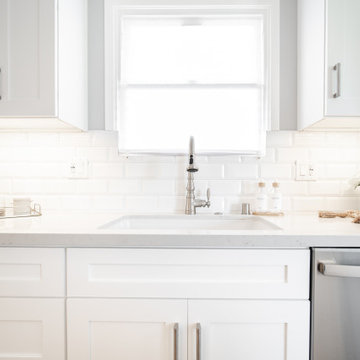
In this modern farmhouse we used the contrasting wooden floors against the white minimal cabinets and marble counters.
Large cottage u-shaped painted wood floor and brown floor eat-in kitchen photo in Los Angeles with white cabinets, marble countertops, white backsplash, subway tile backsplash, stainless steel appliances and gray countertops
Large cottage u-shaped painted wood floor and brown floor eat-in kitchen photo in Los Angeles with white cabinets, marble countertops, white backsplash, subway tile backsplash, stainless steel appliances and gray countertops

Summer cottage by Mullman Seidman Architects.
© Mullman Seidman Architects
Small beach style u-shaped painted wood floor eat-in kitchen photo in New York with a farmhouse sink, flat-panel cabinets, blue cabinets, quartz countertops, white backsplash, ceramic backsplash, white appliances and no island
Small beach style u-shaped painted wood floor eat-in kitchen photo in New York with a farmhouse sink, flat-panel cabinets, blue cabinets, quartz countertops, white backsplash, ceramic backsplash, white appliances and no island
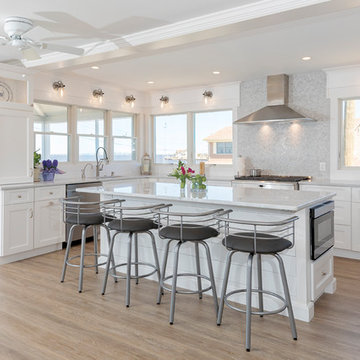
"Its all about the view!" Our client has been dreaming of redesigning and updating her childhood home for years. Her husband, filled me in on the details of the history of this bay front home and the many memories they've made over the years, and we poured love and a little southern charm into the coastal feel of the Kitchen. Our clients traveled here multiple times from their home in North Carolina to meet with me on the details of this beautiful home on the Ocean Gate Bay, and the end result was a beautiful kitchen with an even more beautiful view.
We would like to thank JGP Building and Contracting for the beautiful install.
We would also like to thank Dianne Ahto at https://www.graphicus14.com/ for her beautiful eye and talented photography.

Large transitional l-shaped painted wood floor and blue floor eat-in kitchen photo in New York with a drop-in sink, shaker cabinets, white cabinets, soapstone countertops, white backsplash, wood backsplash, stainless steel appliances and an island
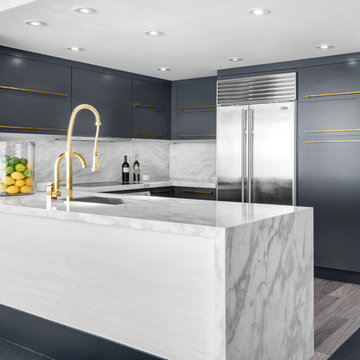
Remodel. Gray refinished cabinets in a satin finish. White and Gray Calacatta Marble countertop and backsplash with a waterfall edge. Custom gold hardware and faucet. Miele appliances.
Photo credit: Christian Brandl
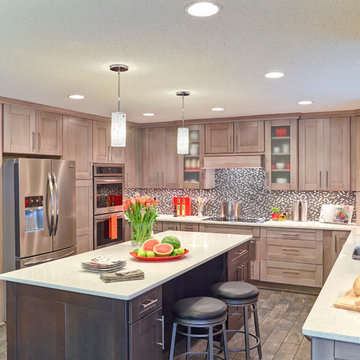
MidContinent Cabinetry Murano Cherry Ash
Eat-in kitchen - large transitional u-shaped painted wood floor and brown floor eat-in kitchen idea in Other with an undermount sink, shaker cabinets, light wood cabinets, quartz countertops, multicolored backsplash, matchstick tile backsplash, stainless steel appliances and an island
Eat-in kitchen - large transitional u-shaped painted wood floor and brown floor eat-in kitchen idea in Other with an undermount sink, shaker cabinets, light wood cabinets, quartz countertops, multicolored backsplash, matchstick tile backsplash, stainless steel appliances and an island
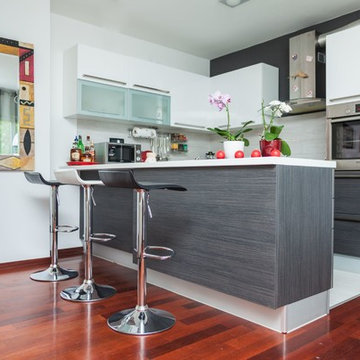
Inspiration for a mid-sized contemporary u-shaped painted wood floor eat-in kitchen remodel in New York with an undermount sink, flat-panel cabinets, white cabinets, gray backsplash, subway tile backsplash, stainless steel appliances and a peninsula
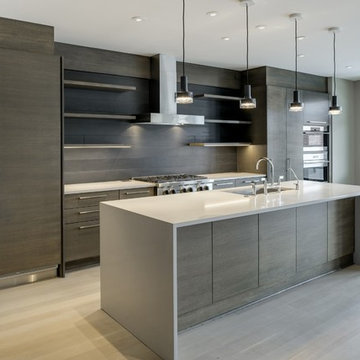
Inspiration for a mid-sized contemporary l-shaped painted wood floor and gray floor open concept kitchen remodel in Minneapolis with an undermount sink, flat-panel cabinets, light wood cabinets, quartz countertops, gray backsplash, wood backsplash, stainless steel appliances and an island

Graham Atkins-Hughes
Mid-sized beach style u-shaped painted wood floor and white floor open concept kitchen photo in New York with a farmhouse sink, open cabinets, white cabinets, wood countertops, stainless steel appliances, an island and gray countertops
Mid-sized beach style u-shaped painted wood floor and white floor open concept kitchen photo in New York with a farmhouse sink, open cabinets, white cabinets, wood countertops, stainless steel appliances, an island and gray countertops
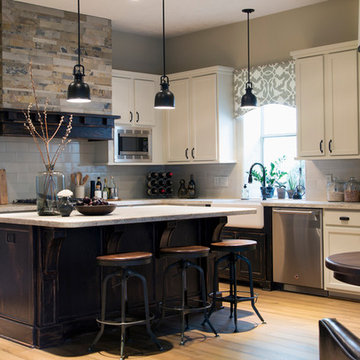
Talk about a stunning transformation. This space now has room, light and quite the presence.
NS Designs, Pasadena, CA
http://nsdesignsonline.com
626-491-9411
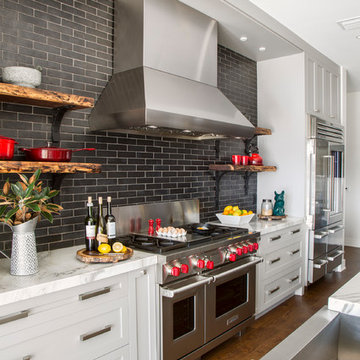
Light and dark grays combine in this updated farmhouse kitchen. Custom ceramic backsplash with metallic finish extends to the ceiling. Marble counters blend effortlessly with stainless steel appliances. Touches of red add just the right addition of color.
Larry Taylor Photography
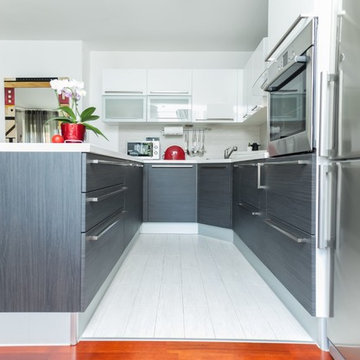
Inspiration for a mid-sized contemporary u-shaped painted wood floor eat-in kitchen remodel in New York with an undermount sink, flat-panel cabinets, white cabinets, gray backsplash, subway tile backsplash, stainless steel appliances and a peninsula
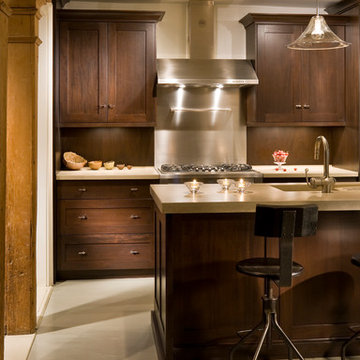
walnut cabinets, concrete countertops with integral sink. Integrated refrigerator.
Inspiration for a small eclectic galley painted wood floor enclosed kitchen remodel in Chicago with an integrated sink, flat-panel cabinets, dark wood cabinets, concrete countertops, metallic backsplash, stainless steel appliances and an island
Inspiration for a small eclectic galley painted wood floor enclosed kitchen remodel in Chicago with an integrated sink, flat-panel cabinets, dark wood cabinets, concrete countertops, metallic backsplash, stainless steel appliances and an island
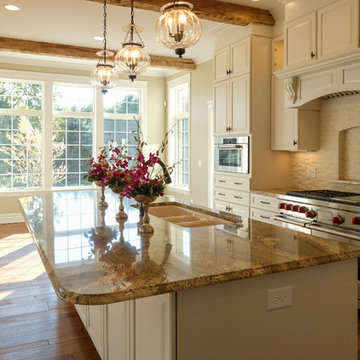
Eat-in kitchen - large traditional galley painted wood floor eat-in kitchen idea in Other with a triple-bowl sink, raised-panel cabinets, white cabinets, granite countertops, white backsplash, brick backsplash, stainless steel appliances and an island
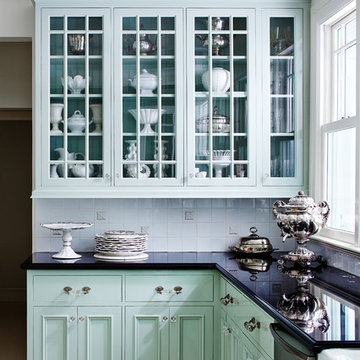
R. Brad Knipstein Photography
Inspiration for a mid-sized timeless painted wood floor open concept kitchen remodel in San Francisco with a double-bowl sink, recessed-panel cabinets, green cabinets, marble countertops, white backsplash, stainless steel appliances and an island
Inspiration for a mid-sized timeless painted wood floor open concept kitchen remodel in San Francisco with a double-bowl sink, recessed-panel cabinets, green cabinets, marble countertops, white backsplash, stainless steel appliances and an island
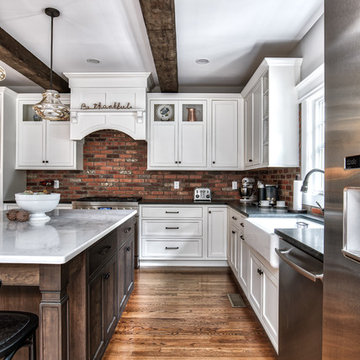
Natural light pours into this kitchen and shows off the contrast of the wooden island with the clean white cabinets. The storage space in this kitchen is endless!
Photos by Chris Veith.
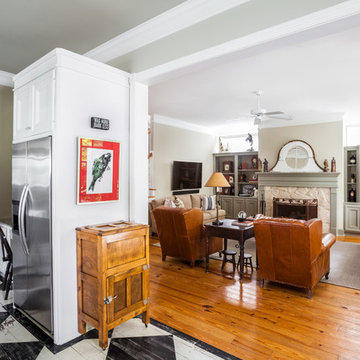
Photographer: Julie Soefer
Example of a large u-shaped painted wood floor open concept kitchen design in Houston with an undermount sink, raised-panel cabinets, white cabinets, granite countertops, white backsplash, subway tile backsplash, stainless steel appliances and an island
Example of a large u-shaped painted wood floor open concept kitchen design in Houston with an undermount sink, raised-panel cabinets, white cabinets, granite countertops, white backsplash, subway tile backsplash, stainless steel appliances and an island
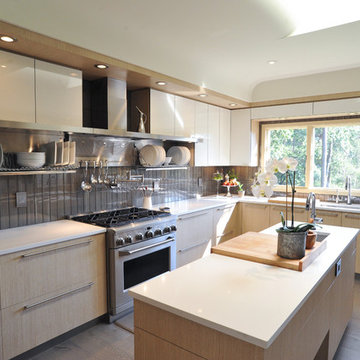
Elmwood fine custom cabinetry
Eat-in kitchen - large contemporary u-shaped painted wood floor eat-in kitchen idea in Other with a single-bowl sink, flat-panel cabinets, light wood cabinets, quartz countertops, gray backsplash, glass tile backsplash, stainless steel appliances and an island
Eat-in kitchen - large contemporary u-shaped painted wood floor eat-in kitchen idea in Other with a single-bowl sink, flat-panel cabinets, light wood cabinets, quartz countertops, gray backsplash, glass tile backsplash, stainless steel appliances and an island
Painted Wood Floor Kitchen Ideas
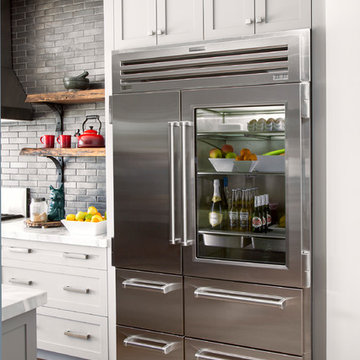
Light and dark grays combine in this updated farmhouse kitchen. Custom ceramic backsplash with metallic finish extends to the ceiling. Marble counters blend effortlessly with stainless steel appliances. Touches of red add just the right addition of color.
Larry Taylor Photography
1





