Painted Wood Floor Kitchen Ideas
Refine by:
Budget
Sort by:Popular Today
41 - 60 of 1,237 photos
Item 1 of 3
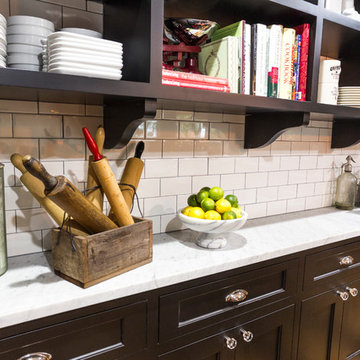
Kitchen renovation with personality
Inspiration for a mid-sized timeless painted wood floor and black floor enclosed kitchen remodel in Charlotte with a farmhouse sink, black cabinets, marble countertops, white backsplash, subway tile backsplash, stainless steel appliances, an island and shaker cabinets
Inspiration for a mid-sized timeless painted wood floor and black floor enclosed kitchen remodel in Charlotte with a farmhouse sink, black cabinets, marble countertops, white backsplash, subway tile backsplash, stainless steel appliances, an island and shaker cabinets
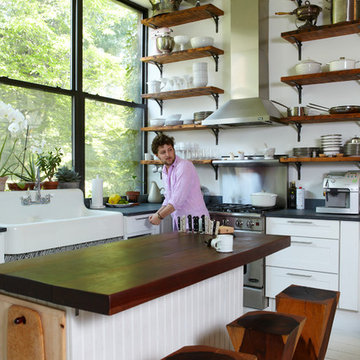
Graham Atkins-Hughes
Mid-sized beach style u-shaped painted wood floor and white floor open concept kitchen photo in New York with a farmhouse sink, open cabinets, white cabinets, wood countertops, stainless steel appliances, an island and gray countertops
Mid-sized beach style u-shaped painted wood floor and white floor open concept kitchen photo in New York with a farmhouse sink, open cabinets, white cabinets, wood countertops, stainless steel appliances, an island and gray countertops
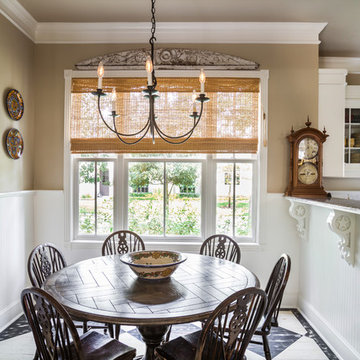
Photographer: Julie Soefer
Large u-shaped painted wood floor open concept kitchen photo in Houston with an undermount sink, raised-panel cabinets, white cabinets, granite countertops, white backsplash, subway tile backsplash, stainless steel appliances and an island
Large u-shaped painted wood floor open concept kitchen photo in Houston with an undermount sink, raised-panel cabinets, white cabinets, granite countertops, white backsplash, subway tile backsplash, stainless steel appliances and an island
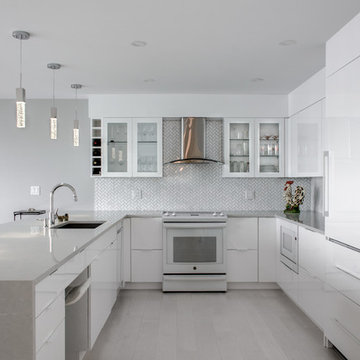
Mid-sized minimalist u-shaped painted wood floor and gray floor eat-in kitchen photo in Providence with an undermount sink, flat-panel cabinets, white cabinets, quartz countertops, gray backsplash, white appliances and gray countertops

A cute mission style home in downtown Sacramento is home to a couple whose style runs a little more eclectic. We elevated the cabinets to the fullest height of the wall and topped with textured painted mesh lit uppers. We kept the original soapstone counters and redesigned the lower base cabinets for more functionality and a modern aesthetic. All painted surfaces including the wood floors are Farrow and Ball. What makes this space really special? The swing of course!
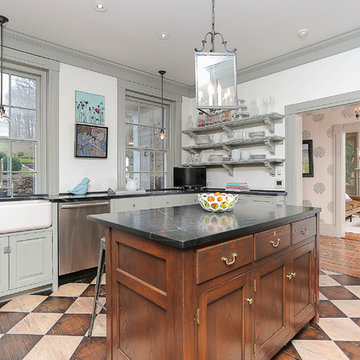
Example of a mid-sized mountain style painted wood floor kitchen design in New York with a farmhouse sink, raised-panel cabinets, gray cabinets, granite countertops, stainless steel appliances and an island
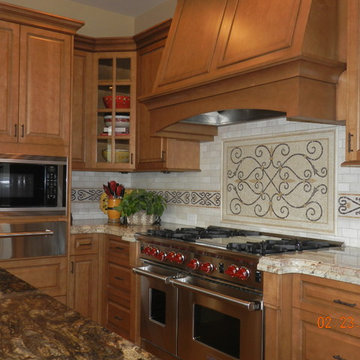
A kitchen with a detailed tile backsplash, granite top kitchen island, pendant lighting, and wooden cupboards.
Designed by Michelle Yorke Interiors who also serves Bellevue, Issaquah, Redmond, Medina, Mercer Island, Kirkland, Seattle, and Clyde Hill.
For more about Michelle Yorke, click here: https://michelleyorkedesign.com/
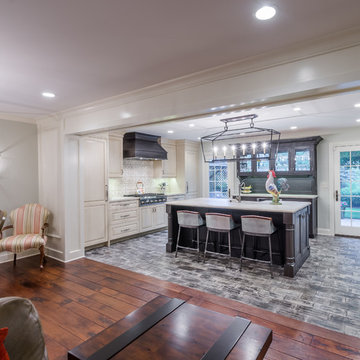
This project included the total interior remodeling and renovation of the Kitchen, Living, Dining and Family rooms. The Dining and Family rooms switched locations, and the Kitchen footprint expanded, with a new larger opening to the new front Family room. New doors were added to the kitchen, as well as a gorgeous buffet cabinetry unit - with windows behind the upper glass-front cabinets.
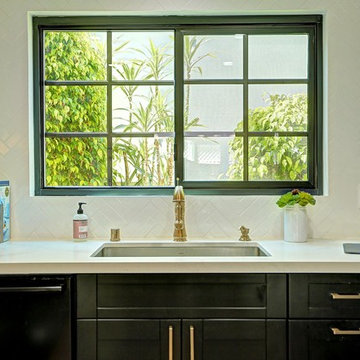
Centering the sink on the window frames the view and brings the outside right on in.
Jeff Ong, PostRain Productions
Example of a mid-sized minimalist u-shaped painted wood floor eat-in kitchen design in Los Angeles with a single-bowl sink, shaker cabinets, black cabinets, quartz countertops, white backsplash, ceramic backsplash, black appliances and no island
Example of a mid-sized minimalist u-shaped painted wood floor eat-in kitchen design in Los Angeles with a single-bowl sink, shaker cabinets, black cabinets, quartz countertops, white backsplash, ceramic backsplash, black appliances and no island
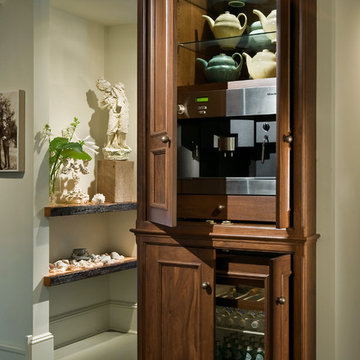
Miele coffee maker and Sub Zero beverage center concealed behind retractable doors.
Photo Bruce Van Inwegen
Enclosed kitchen - mid-sized traditional l-shaped painted wood floor enclosed kitchen idea in Chicago with flat-panel cabinets, white cabinets, marble countertops, white backsplash, stone slab backsplash, paneled appliances and no island
Enclosed kitchen - mid-sized traditional l-shaped painted wood floor enclosed kitchen idea in Chicago with flat-panel cabinets, white cabinets, marble countertops, white backsplash, stone slab backsplash, paneled appliances and no island
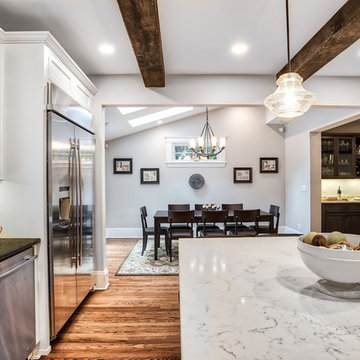
Open concept layout allows you to be in the kitchen while you socialize with those gathered around the dining room table.
Photos by Chris Veith.
Eat-in kitchen - large country painted wood floor and brown floor eat-in kitchen idea in New York with a farmhouse sink, beaded inset cabinets, white cabinets, granite countertops, brick backsplash, stainless steel appliances, an island and white countertops
Eat-in kitchen - large country painted wood floor and brown floor eat-in kitchen idea in New York with a farmhouse sink, beaded inset cabinets, white cabinets, granite countertops, brick backsplash, stainless steel appliances, an island and white countertops
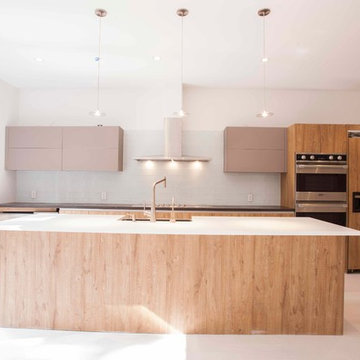
Custom Pedini kitchen with custom made concrete counter-top and stainless steel appliances.
Huge minimalist single-wall painted wood floor eat-in kitchen photo in New York with a farmhouse sink, glass-front cabinets, light wood cabinets, concrete countertops, white backsplash, glass tile backsplash, stainless steel appliances and an island
Huge minimalist single-wall painted wood floor eat-in kitchen photo in New York with a farmhouse sink, glass-front cabinets, light wood cabinets, concrete countertops, white backsplash, glass tile backsplash, stainless steel appliances and an island
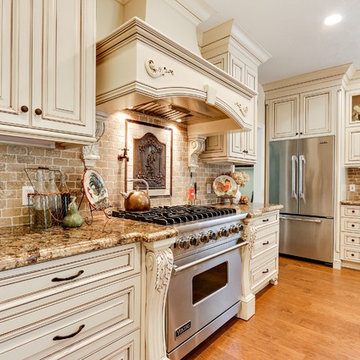
DYS Photo
Example of a large classic l-shaped painted wood floor open concept kitchen design in Los Angeles with an undermount sink, raised-panel cabinets, white cabinets, granite countertops, brown backsplash, subway tile backsplash, stainless steel appliances and an island
Example of a large classic l-shaped painted wood floor open concept kitchen design in Los Angeles with an undermount sink, raised-panel cabinets, white cabinets, granite countertops, brown backsplash, subway tile backsplash, stainless steel appliances and an island
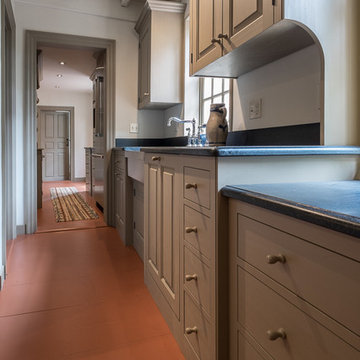
Painted wood knobs and hand-planning fit the feel of this home
Inspiration for a mid-sized timeless galley painted wood floor enclosed kitchen remodel in Boston with a farmhouse sink, gray cabinets, stainless steel appliances, no island, raised-panel cabinets, granite countertops and beige backsplash
Inspiration for a mid-sized timeless galley painted wood floor enclosed kitchen remodel in Boston with a farmhouse sink, gray cabinets, stainless steel appliances, no island, raised-panel cabinets, granite countertops and beige backsplash
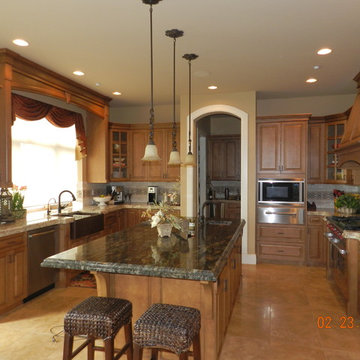
A kitchen with a detailed tile backsplash, granite top kitchen island, pendant lighting, and wooden cupboards.
Designed by Michelle Yorke Interiors who also serves Bellevue, Issaquah, Redmond, Medina, Mercer Island, Kirkland, Seattle, and Clyde Hill.
For more about Michelle Yorke, click here: https://michelleyorkedesign.com/
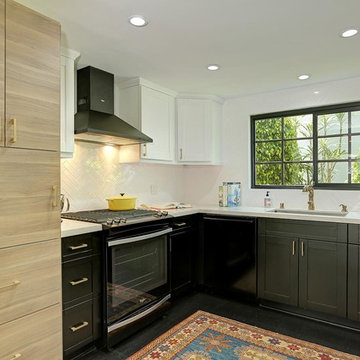
Installing pantries on either side of the kitchen meant we added storage even as we took out a wall of cabinets.
Jeff Ong, PostRain Productions
Inspiration for a mid-sized modern u-shaped painted wood floor eat-in kitchen remodel in Los Angeles with a single-bowl sink, shaker cabinets, black cabinets, quartz countertops, white backsplash, ceramic backsplash, black appliances and no island
Inspiration for a mid-sized modern u-shaped painted wood floor eat-in kitchen remodel in Los Angeles with a single-bowl sink, shaker cabinets, black cabinets, quartz countertops, white backsplash, ceramic backsplash, black appliances and no island
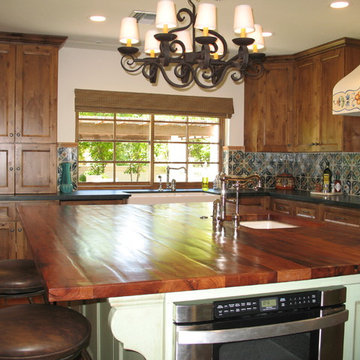
Larry Page Sr.
Large southwest l-shaped painted wood floor eat-in kitchen photo in Phoenix with a farmhouse sink, recessed-panel cabinets, distressed cabinets, wood countertops, multicolored backsplash, terra-cotta backsplash, paneled appliances and an island
Large southwest l-shaped painted wood floor eat-in kitchen photo in Phoenix with a farmhouse sink, recessed-panel cabinets, distressed cabinets, wood countertops, multicolored backsplash, terra-cotta backsplash, paneled appliances and an island
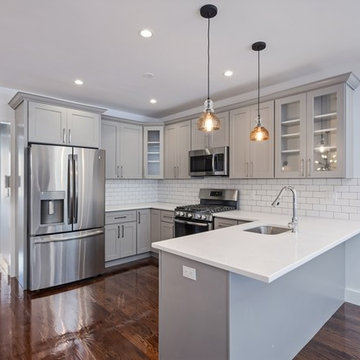
Semi custom kitchen cabinets with quartz countertop and 3 by 6 subway backsplash.
Inspiration for a large contemporary u-shaped painted wood floor and brown floor eat-in kitchen remodel in New York with an undermount sink, shaker cabinets, gray cabinets, quartzite countertops, white backsplash, subway tile backsplash, stainless steel appliances, an island and white countertops
Inspiration for a large contemporary u-shaped painted wood floor and brown floor eat-in kitchen remodel in New York with an undermount sink, shaker cabinets, gray cabinets, quartzite countertops, white backsplash, subway tile backsplash, stainless steel appliances, an island and white countertops
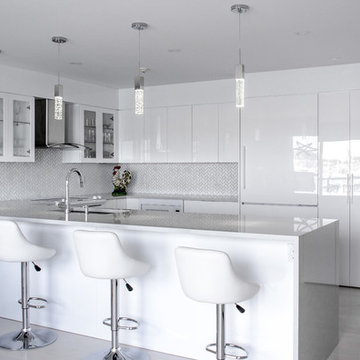
Mid-sized minimalist u-shaped painted wood floor and gray floor eat-in kitchen photo in Providence with an undermount sink, flat-panel cabinets, white cabinets, quartz countertops, gray backsplash, white appliances and gray countertops
Painted Wood Floor Kitchen Ideas
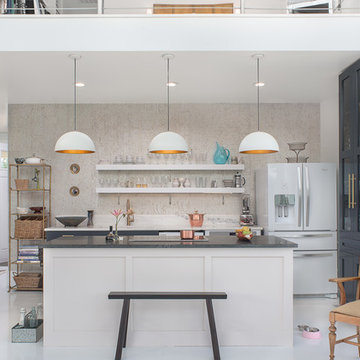
Interior design & project manager-
Dawn D Totty Interior Designs
Example of a huge transitional galley painted wood floor and white floor open concept kitchen design in Other with an undermount sink, shaker cabinets, white cabinets, soapstone countertops, white backsplash, white appliances, an island and black countertops
Example of a huge transitional galley painted wood floor and white floor open concept kitchen design in Other with an undermount sink, shaker cabinets, white cabinets, soapstone countertops, white backsplash, white appliances, an island and black countertops
3





