Painted Wood Floor Kitchen Ideas
Refine by:
Budget
Sort by:Popular Today
121 - 140 of 1,237 photos
Item 1 of 3
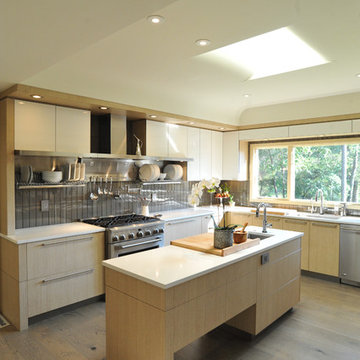
Example of a large trendy u-shaped painted wood floor eat-in kitchen design in Other with a single-bowl sink, flat-panel cabinets, light wood cabinets, quartz countertops, gray backsplash, glass tile backsplash, stainless steel appliances and an island
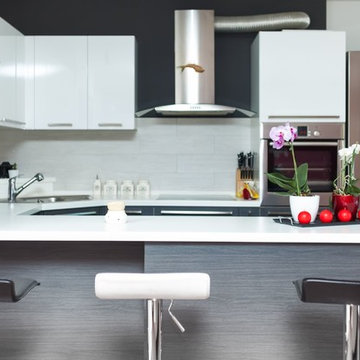
Example of a mid-sized trendy u-shaped painted wood floor eat-in kitchen design in New York with flat-panel cabinets, white cabinets, gray backsplash, subway tile backsplash, stainless steel appliances, a peninsula and an undermount sink
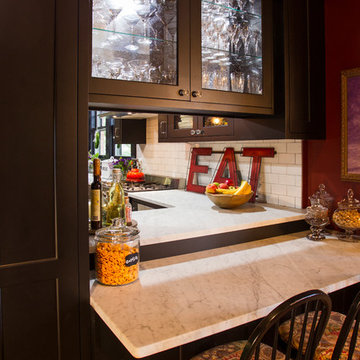
Kitchen renovation with personality
Enclosed kitchen - mid-sized traditional painted wood floor and black floor enclosed kitchen idea in Charlotte with a farmhouse sink, black cabinets, marble countertops, white backsplash, subway tile backsplash, stainless steel appliances, an island and shaker cabinets
Enclosed kitchen - mid-sized traditional painted wood floor and black floor enclosed kitchen idea in Charlotte with a farmhouse sink, black cabinets, marble countertops, white backsplash, subway tile backsplash, stainless steel appliances, an island and shaker cabinets
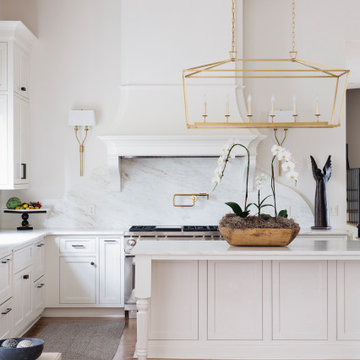
Contemporary style kitchen in Tuscaloosa, AL featuring a large island, a cabinet-style fridge, and a curved range hood cover.
Kitchen - large contemporary u-shaped painted wood floor kitchen idea in Birmingham with a double-bowl sink, recessed-panel cabinets, white cabinets, paneled appliances, an island and white countertops
Kitchen - large contemporary u-shaped painted wood floor kitchen idea in Birmingham with a double-bowl sink, recessed-panel cabinets, white cabinets, paneled appliances, an island and white countertops
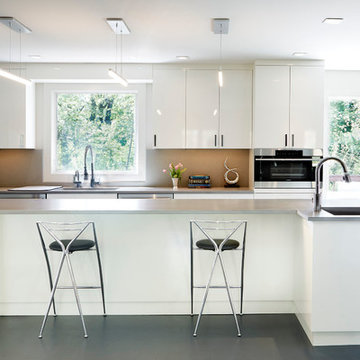
Open concept kitchen - large contemporary painted wood floor open concept kitchen idea in Philadelphia with a single-bowl sink, flat-panel cabinets, white cabinets, quartz countertops, gray backsplash, stone slab backsplash, stainless steel appliances and an island
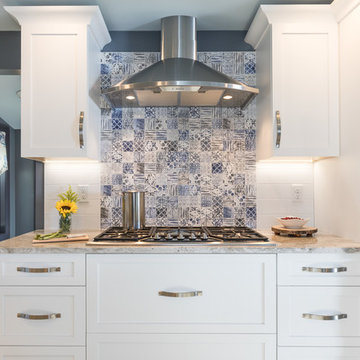
Seacoast Real Estate Photography
Inspiration for a mid-sized coastal l-shaped painted wood floor and multicolored floor open concept kitchen remodel in Manchester with a farmhouse sink, shaker cabinets, blue cabinets, glass countertops, yellow backsplash and ceramic backsplash
Inspiration for a mid-sized coastal l-shaped painted wood floor and multicolored floor open concept kitchen remodel in Manchester with a farmhouse sink, shaker cabinets, blue cabinets, glass countertops, yellow backsplash and ceramic backsplash
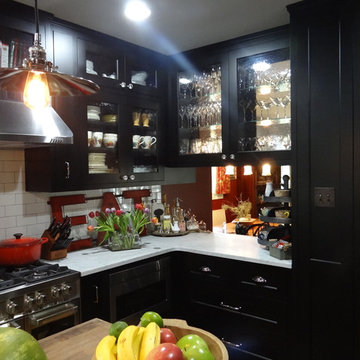
Kitchen renovation with personality
Mid-sized elegant painted wood floor and black floor enclosed kitchen photo in Charlotte with a farmhouse sink, black cabinets, marble countertops, white backsplash, subway tile backsplash, stainless steel appliances, an island and shaker cabinets
Mid-sized elegant painted wood floor and black floor enclosed kitchen photo in Charlotte with a farmhouse sink, black cabinets, marble countertops, white backsplash, subway tile backsplash, stainless steel appliances, an island and shaker cabinets
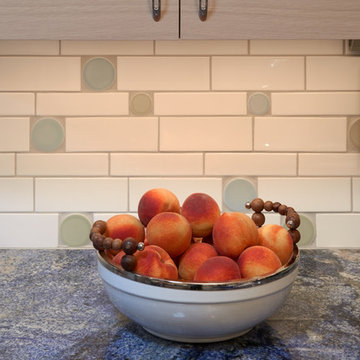
Pratt and Larson's white field tile is broken up with intermittent circles, blending the linearity, natural movement, and musical heart of the space.
The peaches later made a wonderful Fraley and Company cobbler.
Photography: Dale Christopher Lang
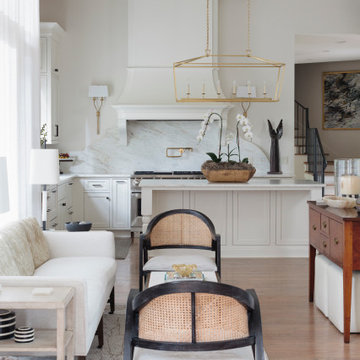
Contemporary style kitchen in Tuscaloosa, AL featuring a large island, a cabinet-style fridge, and a curved range hood cover.
Kitchen - large contemporary u-shaped painted wood floor kitchen idea in Birmingham with a double-bowl sink, recessed-panel cabinets, white cabinets, paneled appliances, an island and white countertops
Kitchen - large contemporary u-shaped painted wood floor kitchen idea in Birmingham with a double-bowl sink, recessed-panel cabinets, white cabinets, paneled appliances, an island and white countertops
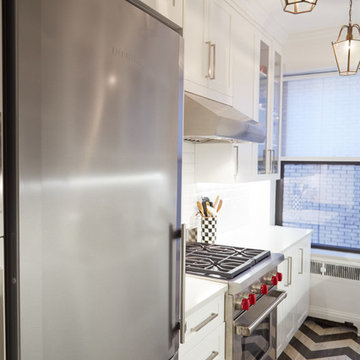
Inspiration for a small contemporary galley painted wood floor enclosed kitchen remodel in New York with shaker cabinets, white cabinets, white backsplash, stainless steel appliances and no island
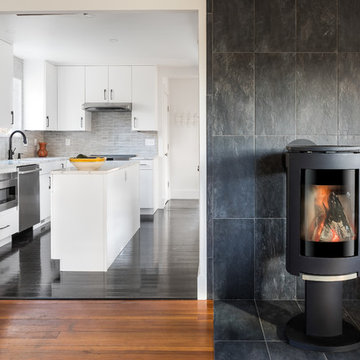
The kitchen opens up to the living room creating a fluid open floor plan.
Enclosed kitchen - mid-sized modern l-shaped painted wood floor and black floor enclosed kitchen idea in Boston with an undermount sink, flat-panel cabinets, white cabinets, quartzite countertops, gray backsplash, porcelain backsplash, stainless steel appliances, an island and yellow countertops
Enclosed kitchen - mid-sized modern l-shaped painted wood floor and black floor enclosed kitchen idea in Boston with an undermount sink, flat-panel cabinets, white cabinets, quartzite countertops, gray backsplash, porcelain backsplash, stainless steel appliances, an island and yellow countertops
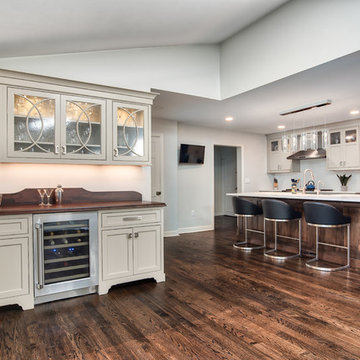
The family room flows right into this home bar and kitchen, a great area to entertain.
Photos by Chris Veith.
Eat-in kitchen - large transitional l-shaped painted wood floor and brown floor eat-in kitchen idea in New York with a farmhouse sink, beaded inset cabinets, beige cabinets, granite countertops, white backsplash, porcelain backsplash, stainless steel appliances, an island and white countertops
Eat-in kitchen - large transitional l-shaped painted wood floor and brown floor eat-in kitchen idea in New York with a farmhouse sink, beaded inset cabinets, beige cabinets, granite countertops, white backsplash, porcelain backsplash, stainless steel appliances, an island and white countertops
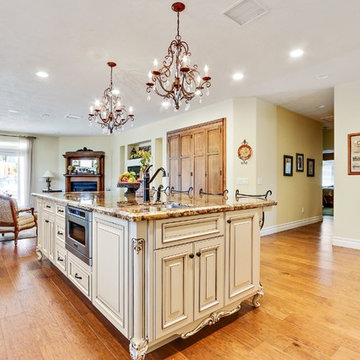
DYS Photo
Open concept kitchen - large traditional l-shaped painted wood floor open concept kitchen idea in Los Angeles with an undermount sink, raised-panel cabinets, white cabinets, granite countertops, brown backsplash, subway tile backsplash, stainless steel appliances and an island
Open concept kitchen - large traditional l-shaped painted wood floor open concept kitchen idea in Los Angeles with an undermount sink, raised-panel cabinets, white cabinets, granite countertops, brown backsplash, subway tile backsplash, stainless steel appliances and an island
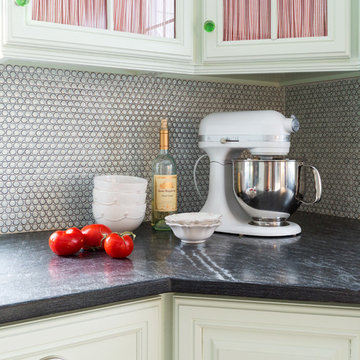
Photo by: Ball & Albanese
Mid-sized eclectic u-shaped painted wood floor eat-in kitchen photo in New York with an undermount sink, raised-panel cabinets, green cabinets, soapstone countertops, multicolored backsplash, mosaic tile backsplash, stainless steel appliances and a peninsula
Mid-sized eclectic u-shaped painted wood floor eat-in kitchen photo in New York with an undermount sink, raised-panel cabinets, green cabinets, soapstone countertops, multicolored backsplash, mosaic tile backsplash, stainless steel appliances and a peninsula
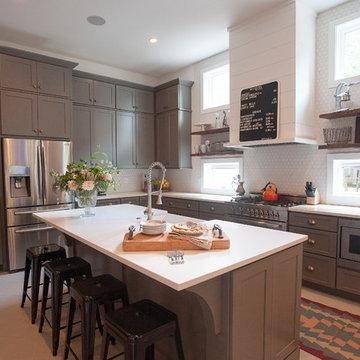
Inspiration for an eclectic l-shaped painted wood floor eat-in kitchen remodel in Nashville with a farmhouse sink, shaker cabinets, gray cabinets, solid surface countertops, white backsplash, ceramic backsplash, stainless steel appliances and an island
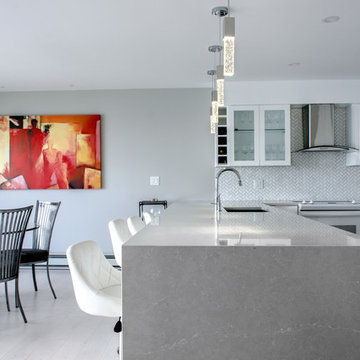
Eat-in kitchen - mid-sized modern u-shaped painted wood floor and gray floor eat-in kitchen idea in Providence with an undermount sink, flat-panel cabinets, white cabinets, quartz countertops, gray backsplash, white appliances and gray countertops
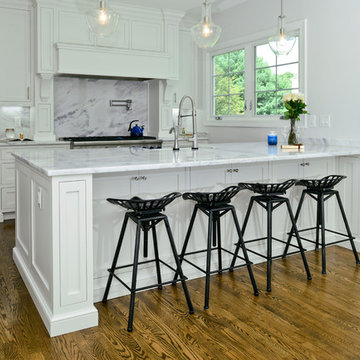
June Stanich
Inspiration for a large transitional galley painted wood floor and brown floor open concept kitchen remodel in DC Metro with a farmhouse sink, recessed-panel cabinets, white cabinets, marble countertops, white backsplash, matchstick tile backsplash, paneled appliances and a peninsula
Inspiration for a large transitional galley painted wood floor and brown floor open concept kitchen remodel in DC Metro with a farmhouse sink, recessed-panel cabinets, white cabinets, marble countertops, white backsplash, matchstick tile backsplash, paneled appliances and a peninsula
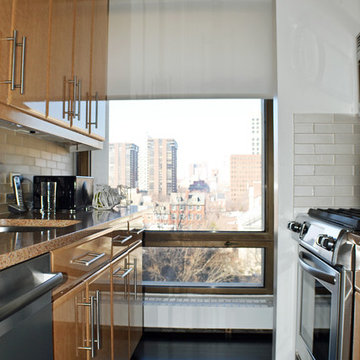
Modern, white roller shades provide light control without detracting from the streamlined decor of this Society Hill Towers apartment.
Photography by Caroline Laye
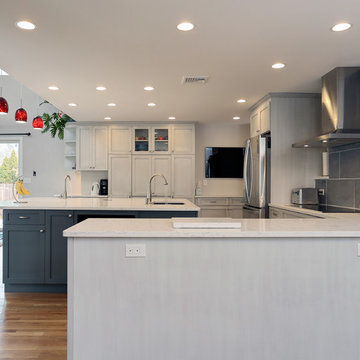
NEDC completely transformed the kitchen into a modern, comfortable, and family oriented space with high end appliances. This kitchen is unique because the design allows the kitchen to be accessible from the family room, dining room, hallway, and stairs that lead to the bedrooms.
OnSite Studios Jay@onsitestudios.com
Painted Wood Floor Kitchen Ideas
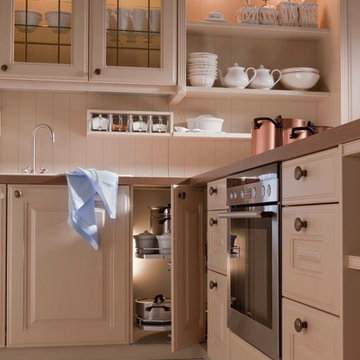
Mid-sized transitional l-shaped painted wood floor eat-in kitchen photo in New York with a drop-in sink, raised-panel cabinets, beige cabinets, wood countertops, beige backsplash, stainless steel appliances and a peninsula
7





