Large Kitchen with Beige Cabinets and Multicolored Backsplash Ideas
Refine by:
Budget
Sort by:Popular Today
1 - 20 of 1,578 photos
Item 1 of 4
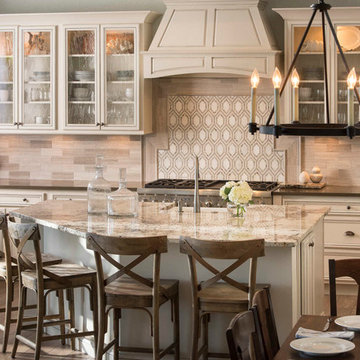
Stephen Allen Photography
Inspiration for a large timeless u-shaped dark wood floor eat-in kitchen remodel in Orlando with glass-front cabinets, beige cabinets, granite countertops, multicolored backsplash, stainless steel appliances, an island and ceramic backsplash
Inspiration for a large timeless u-shaped dark wood floor eat-in kitchen remodel in Orlando with glass-front cabinets, beige cabinets, granite countertops, multicolored backsplash, stainless steel appliances, an island and ceramic backsplash

Download our free ebook, Creating the Ideal Kitchen. DOWNLOAD NOW
The homeowners came to us looking to update the kitchen in their historic 1897 home. The home had gone through an extensive renovation several years earlier that added a master bedroom suite and updates to the front façade. The kitchen however was not part of that update and a prior 1990’s update had left much to be desired. The client is an avid cook, and it was just not very functional for the family.
The original kitchen was very choppy and included a large eat in area that took up more than its fair share of the space. On the wish list was a place where the family could comfortably congregate, that was easy and to cook in, that feels lived in and in check with the rest of the home’s décor. They also wanted a space that was not cluttered and dark – a happy, light and airy room. A small powder room off the space also needed some attention so we set out to include that in the remodel as well.
See that arch in the neighboring dining room? The homeowner really wanted to make the opening to the dining room an arch to match, so we incorporated that into the design.
Another unfortunate eyesore was the state of the ceiling and soffits. Turns out it was just a series of shortcuts from the prior renovation, and we were surprised and delighted that we were easily able to flatten out almost the entire ceiling with a couple of little reworks.
Other changes we made were to add new windows that were appropriate to the new design, which included moving the sink window over slightly to give the work zone more breathing room. We also adjusted the height of the windows in what was previously the eat-in area that were too low for a countertop to work. We tried to keep an old island in the plan since it was a well-loved vintage find, but the tradeoff for the function of the new island was not worth it in the end. We hope the old found a new home, perhaps as a potting table.
Designed by: Susan Klimala, CKD, CBD
Photography by: Michael Kaskel
For more information on kitchen and bath design ideas go to: www.kitchenstudio-ge.com
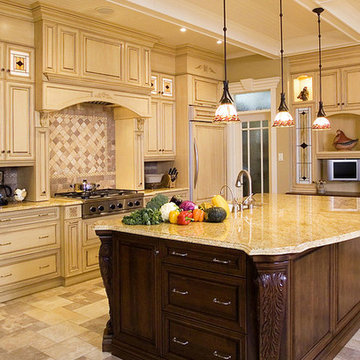
Antique White & Espresso Cabinets with Santa Cecilia Granite
Inspiration for a large timeless l-shaped travertine floor eat-in kitchen remodel in Los Angeles with an undermount sink, raised-panel cabinets, beige cabinets, granite countertops, multicolored backsplash, stone tile backsplash, stainless steel appliances and an island
Inspiration for a large timeless l-shaped travertine floor eat-in kitchen remodel in Los Angeles with an undermount sink, raised-panel cabinets, beige cabinets, granite countertops, multicolored backsplash, stone tile backsplash, stainless steel appliances and an island
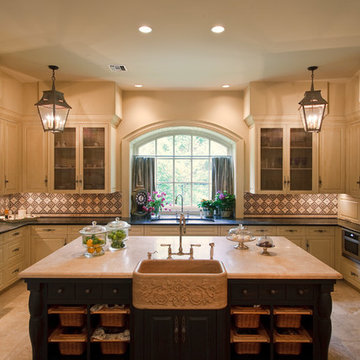
Trey Hunter Photography
Example of a large classic u-shaped eat-in kitchen design in Houston with a farmhouse sink, beaded inset cabinets, beige cabinets, multicolored backsplash, stainless steel appliances and an island
Example of a large classic u-shaped eat-in kitchen design in Houston with a farmhouse sink, beaded inset cabinets, beige cabinets, multicolored backsplash, stainless steel appliances and an island
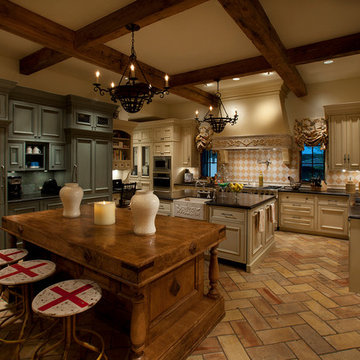
Dino Tonn Photography, Inc.
Large tuscan u-shaped limestone floor open concept kitchen photo in Phoenix with an undermount sink, beige cabinets, granite countertops, multicolored backsplash, paneled appliances and two islands
Large tuscan u-shaped limestone floor open concept kitchen photo in Phoenix with an undermount sink, beige cabinets, granite countertops, multicolored backsplash, paneled appliances and two islands
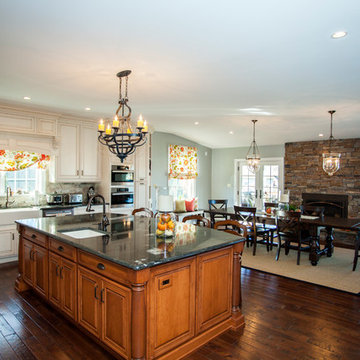
This breathtaking kitchen in Great Valley, Pa includes hardwood floors, an extra large island with granite counter, custom wood cabinets, stone fireplace, stainless steel appliances, two farmhouse sinks, double oven, stone backsplash and gorgeous chandeliers.
Photos by Alicia's Art, LLC
RUDLOFF Custom Builders, is a residential construction company that connects with clients early in the design phase to ensure every detail of your project is captured just as you imagined. RUDLOFF Custom Builders will create the project of your dreams that is executed by on-site project managers and skilled craftsman, while creating lifetime client relationships that are build on trust and integrity.
We are a full service, certified remodeling company that covers all of the Philadelphia suburban area including West Chester, Gladwynne, Malvern, Wayne, Haverford and more.
As a 6 time Best of Houzz winner, we look forward to working with you on your next project.
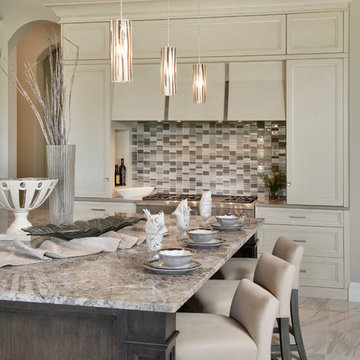
Giovanni
Inspiration for a large transitional l-shaped white floor eat-in kitchen remodel in Miami with recessed-panel cabinets, beige cabinets, stainless steel appliances, an island and multicolored backsplash
Inspiration for a large transitional l-shaped white floor eat-in kitchen remodel in Miami with recessed-panel cabinets, beige cabinets, stainless steel appliances, an island and multicolored backsplash
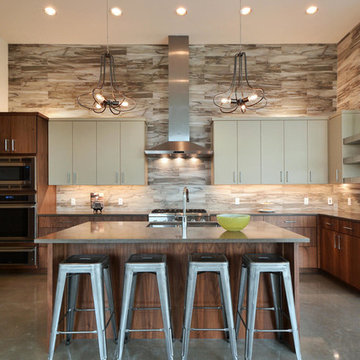
This beautiful Horseshoe Bay, Texas kitchen was built by Ron Seider with Summit Builders with interior design done by Lori Anderson and Roxanne Gutierrez with Interior Selections-Austin. The lighting design was done by Cathy Shockey with Legend Lighting. Photography by Twist Tours
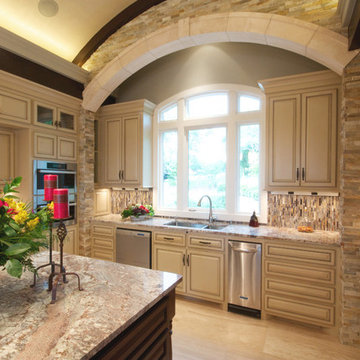
Christopher Davison, AIA
Example of a large classic u-shaped travertine floor eat-in kitchen design in Austin with an undermount sink, raised-panel cabinets, beige cabinets, granite countertops, multicolored backsplash, mosaic tile backsplash, stainless steel appliances and an island
Example of a large classic u-shaped travertine floor eat-in kitchen design in Austin with an undermount sink, raised-panel cabinets, beige cabinets, granite countertops, multicolored backsplash, mosaic tile backsplash, stainless steel appliances and an island
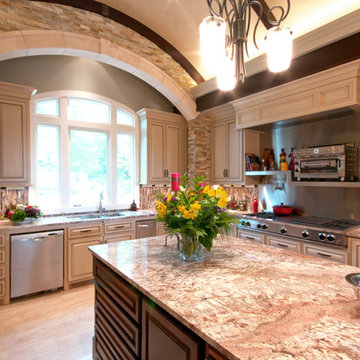
Christopher Davison, AIA
Example of a large classic u-shaped travertine floor eat-in kitchen design in Austin with an undermount sink, raised-panel cabinets, beige cabinets, granite countertops, multicolored backsplash, mosaic tile backsplash, stainless steel appliances and an island
Example of a large classic u-shaped travertine floor eat-in kitchen design in Austin with an undermount sink, raised-panel cabinets, beige cabinets, granite countertops, multicolored backsplash, mosaic tile backsplash, stainless steel appliances and an island
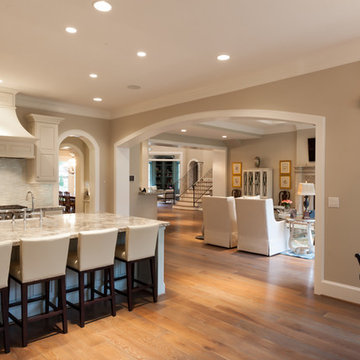
Connie Anderson Photography
Open concept kitchen - large transitional u-shaped light wood floor open concept kitchen idea in Houston with a farmhouse sink, raised-panel cabinets, beige cabinets, granite countertops, multicolored backsplash, glass tile backsplash, stainless steel appliances and an island
Open concept kitchen - large transitional u-shaped light wood floor open concept kitchen idea in Houston with a farmhouse sink, raised-panel cabinets, beige cabinets, granite countertops, multicolored backsplash, glass tile backsplash, stainless steel appliances and an island
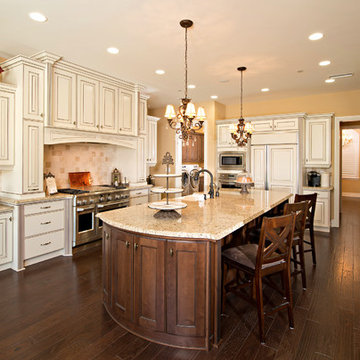
*Floorplan limited to De Young at Mira Bella community*
Expansive elegance in 4 bedrooms and 3 bathrooms
Bonus room
3 car garage with interior access to home
Volumous 10 ft ceilings and 8 ft doors
Covered back patio for outdoor living
Large laundry room
Formal dining room
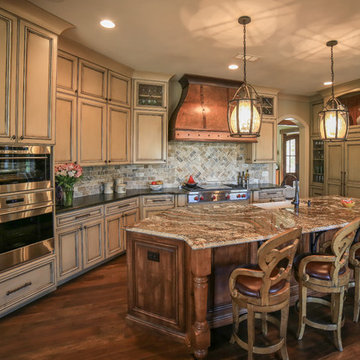
The kitchen is unique in that 3 finishes are mixed to give the appearance of a European kitchen where collected ins. The subtle green on the refrigerator and wine wall blends effortlessly with the glazed ivory cabinets and warm, rich tones of the alder island. Dining stools by Lorts in yet another wore finish with the brown leather seats compliment the wrought iron pendants and the custom-made hammered copper hood. Two granites are used. The island granite shows lots of movement while the perimeter utilizes a black leathered granite. Distressed Lorts bar stools complete the look.
Designed by Melodie Durham of Durham Designs & Consulting, LLC.
Photo by Livengood Photographs [www.livengoodphotographs.com/design].
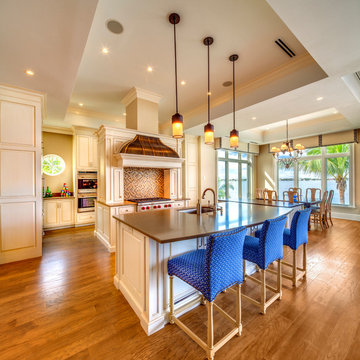
Greg Wilson Photography
Example of a large tuscan medium tone wood floor eat-in kitchen design in Tampa with an undermount sink, raised-panel cabinets, beige cabinets, multicolored backsplash and stainless steel appliances
Example of a large tuscan medium tone wood floor eat-in kitchen design in Tampa with an undermount sink, raised-panel cabinets, beige cabinets, multicolored backsplash and stainless steel appliances
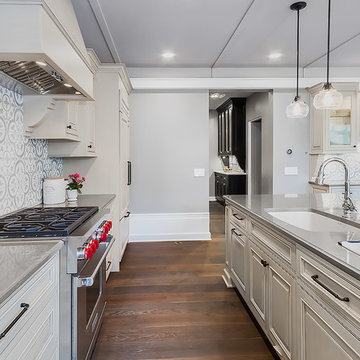
The kitchen, butler’s pantry, and laundry room uses Arbor Mills cabinetry and quartz counter tops. Wide plank flooring is installed to bring in an early world feel. Encaustic tiles and black iron hardware were used throughout. The butler’s pantry has polished brass latches and cup pulls which shine brightly on black painted cabinets. Across from the laundry room the fully custom mudroom wall was built around a salvaged 4” thick seat stained to match the laundry room cabinets.
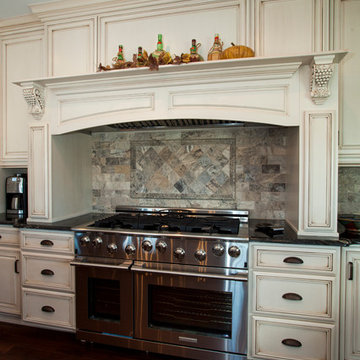
This beautiful stove includes a custom wood hood, double oven, six burner stove, and stone backsplash. The cream colored cabinets and dark hardwood floors compliment each other wonderfully.
Photos by Alicia's Art, LLC
RUDLOFF Custom Builders, is a residential construction company that connects with clients early in the design phase to ensure every detail of your project is captured just as you imagined. RUDLOFF Custom Builders will create the project of your dreams that is executed by on-site project managers and skilled craftsman, while creating lifetime client relationships that are build on trust and integrity.
We are a full service, certified remodeling company that covers all of the Philadelphia suburban area including West Chester, Gladwynne, Malvern, Wayne, Haverford and more.
As a 6 time Best of Houzz winner, we look forward to working with you on your next project.
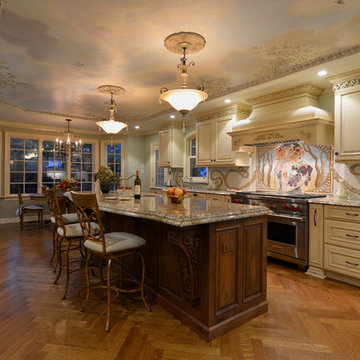
Inspiration for a large timeless l-shaped light wood floor eat-in kitchen remodel in New York with multicolored backsplash, mosaic tile backsplash, stainless steel appliances, a farmhouse sink, raised-panel cabinets, beige cabinets, granite countertops and an island
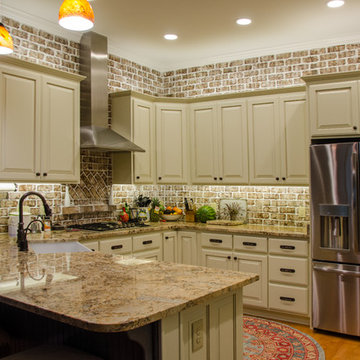
John R. Sperath
Example of a large transitional u-shaped medium tone wood floor eat-in kitchen design in Raleigh with a farmhouse sink, raised-panel cabinets, beige cabinets, granite countertops, multicolored backsplash, terra-cotta backsplash, stainless steel appliances and a peninsula
Example of a large transitional u-shaped medium tone wood floor eat-in kitchen design in Raleigh with a farmhouse sink, raised-panel cabinets, beige cabinets, granite countertops, multicolored backsplash, terra-cotta backsplash, stainless steel appliances and a peninsula
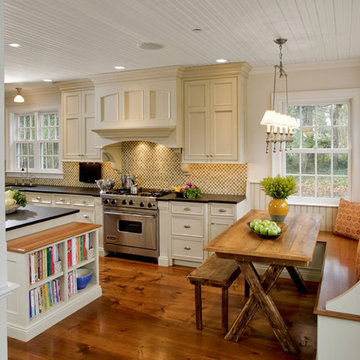
Inspiration for a large timeless l-shaped medium tone wood floor eat-in kitchen remodel in Philadelphia with a farmhouse sink, recessed-panel cabinets, beige cabinets, soapstone countertops, multicolored backsplash, mosaic tile backsplash, stainless steel appliances and an island
Large Kitchen with Beige Cabinets and Multicolored Backsplash Ideas
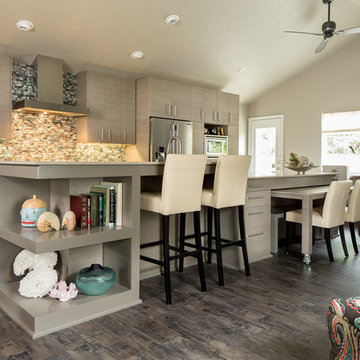
Enclosed kitchen - large transitional single-wall dark wood floor and brown floor enclosed kitchen idea in Portland with an undermount sink, flat-panel cabinets, beige cabinets, solid surface countertops, multicolored backsplash, mosaic tile backsplash, stainless steel appliances and an island
1





