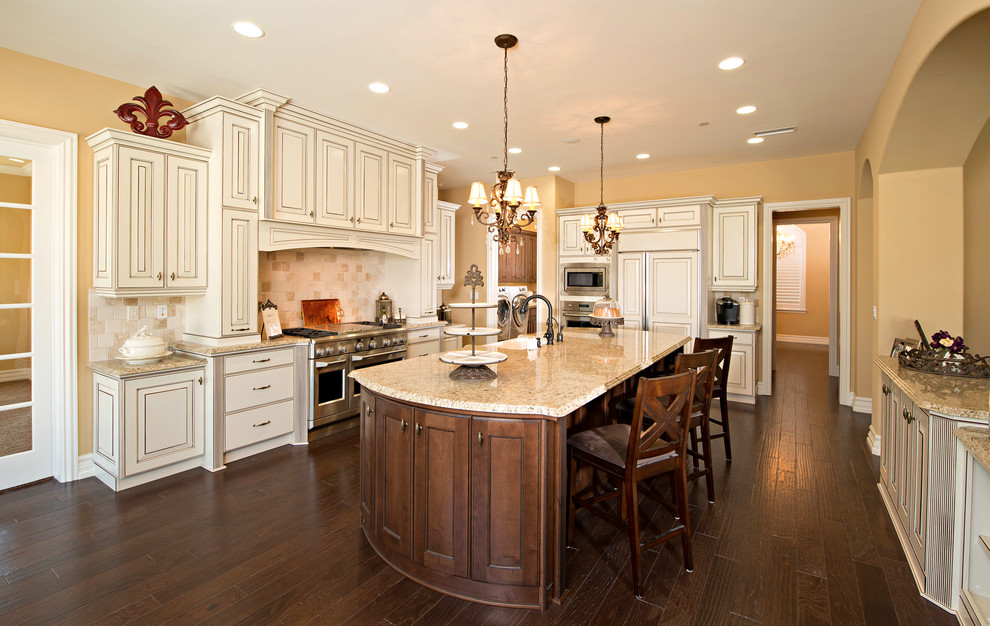
Residence 319 Custom Homes - The Fairways by De Young
Transitional Kitchen, San Francisco
*Floorplan limited to De Young at Mira Bella community*
Expansive elegance in 4 bedrooms and 3 bathrooms
Bonus room
3 car garage with interior access to home
Volumous 10 ft ceilings and 8 ft doors
Covered back patio for outdoor living
Large laundry room
Formal dining room
Other Photos in Golf Course Custom Homes - The Fairways by De Young







Counter with seating