Black Kitchen Cabinet Ideas
Refine by:
Budget
Sort by:Popular Today
1101 - 1120 of 40,655 photos
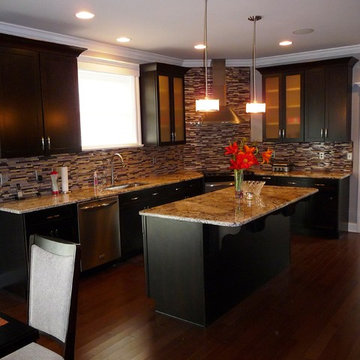
Inspiration for a mid-sized timeless l-shaped medium tone wood floor eat-in kitchen remodel in Philadelphia with an undermount sink, shaker cabinets, black cabinets, quartz countertops, multicolored backsplash, glass tile backsplash, stainless steel appliances and an island
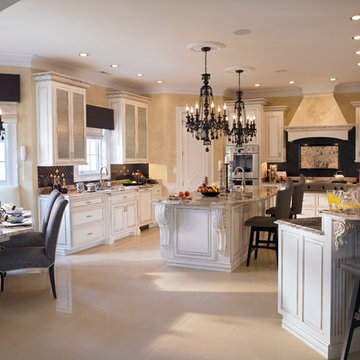
Elegant l-shaped enclosed kitchen photo in Other with a drop-in sink and black cabinets
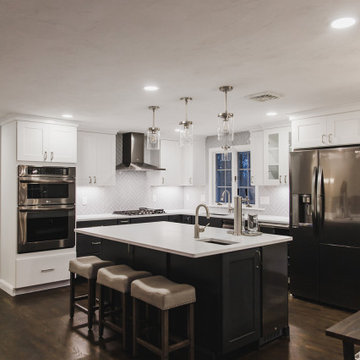
Kitchen - mid-sized modern dark wood floor and brown floor kitchen idea in Boston with shaker cabinets, black cabinets, marble countertops, gray backsplash, ceramic backsplash, stainless steel appliances, an island and white countertops
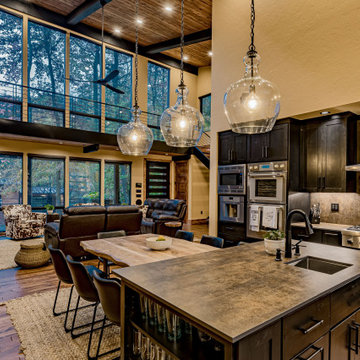
A true cooks Kitchen, this has it all, from the coffee center to the gas cooktop. The Prep sink in the island close to the cooktop and ref. Form and function.
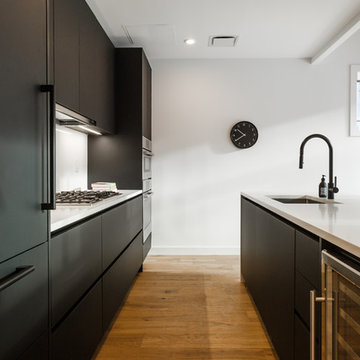
For this project we were hired to design the residential interiors and common spaces of this new development in Williamsburg, Brooklyn. This project consists of two small sister buildings located on the same lot; both buildings together have 25,000 s.f of residential space which is divided into 13 large condos. The apartment interiors were given a loft-like feel with an industrial edge by keeping exposed concrete ceilings, wide plank oak flooring, and large open living/kitchen spaces. All hardware, plumbing fixtures and cabinetry are black adding a dramatic accent to the otherwise mostly white spaces; the spaces still feel light and airy due to their ceiling heights and large expansive windows. All of the apartments have some outdoor space, large terraces on the second floor units, balconies on the middle floors and roof decks at the penthouse level. In the lobby we accentuated the overall industrial theme of the building by keeping raw concrete floors; tiling the walls in a concrete-like large vertical tile, cladding the mailroom in Shou Sugi Ban, Japanese charred wood, and using a large blackened steel chandelier to accent the space.
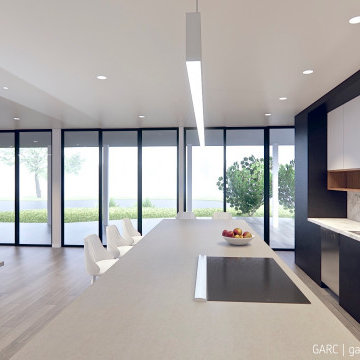
Example of a large 1950s single-wall medium tone wood floor and gray floor open concept kitchen design in Other with flat-panel cabinets, black cabinets, concrete countertops, quartz backsplash, stainless steel appliances, an island and gray countertops
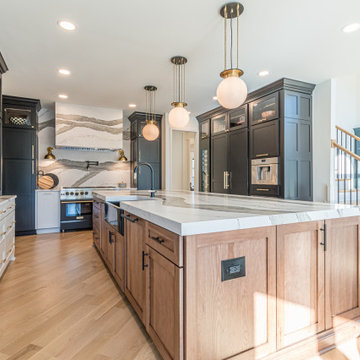
Large transitional u-shaped light wood floor and brown floor kitchen photo in Atlanta with a farmhouse sink, recessed-panel cabinets, black cabinets, quartz countertops, white backsplash, quartz backsplash, stainless steel appliances, an island and white countertops

Kitchen Remodel. New Counter tops, new wall paint and painted cabinets in Off White/Black. New lighting, new drapery and hardware to complete the kitchen. Farm house sink, porcelain with custom strainer and basket, new Brizio Hardware.
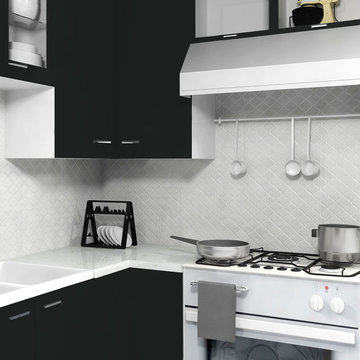
Use the Victorian Morocco collection to give your backsplash a clean, contemporary vibe. The original arabesque shape comes in a variety of color that are sure to please.
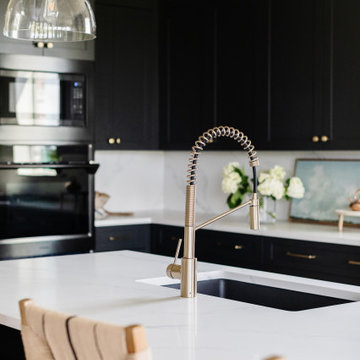
Large transitional l-shaped vinyl floor and beige floor eat-in kitchen photo in Dallas with a single-bowl sink, shaker cabinets, black cabinets, quartz countertops, white backsplash, quartz backsplash, black appliances, an island and white countertops
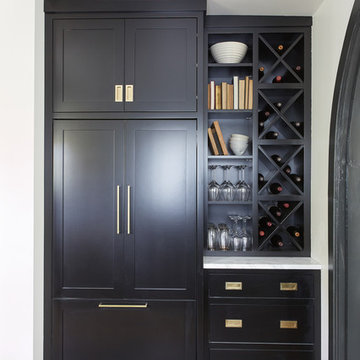
This was a project designed by Leanne Ford Interiors for HGTV's Restored By The Fords, Season 2.
It was an honor to work with the team and bring this kitchen to life!
Construction by Steve Ford's Garage and Photography by Reid Rolls Interiors.
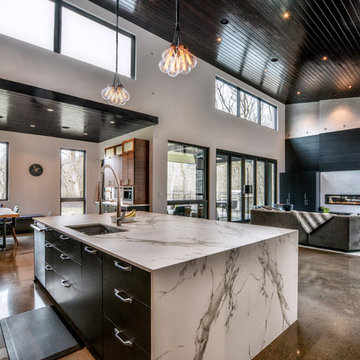
Dekton 'Aura'
Example of a trendy l-shaped gray floor open concept kitchen design in Other with an undermount sink, flat-panel cabinets, black cabinets and stainless steel appliances
Example of a trendy l-shaped gray floor open concept kitchen design in Other with an undermount sink, flat-panel cabinets, black cabinets and stainless steel appliances

This French Country kitchen backsplash features a custom tile design and gold accents, plus black cabinetry.
Open concept kitchen - huge mediterranean l-shaped marble floor and white floor open concept kitchen idea in Phoenix with an undermount sink, recessed-panel cabinets, black cabinets, wood countertops, white backsplash, marble backsplash, paneled appliances, an island and multicolored countertops
Open concept kitchen - huge mediterranean l-shaped marble floor and white floor open concept kitchen idea in Phoenix with an undermount sink, recessed-panel cabinets, black cabinets, wood countertops, white backsplash, marble backsplash, paneled appliances, an island and multicolored countertops
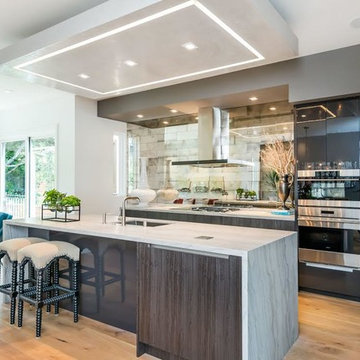
Mid-sized minimalist l-shaped medium tone wood floor and brown floor kitchen photo in San Francisco with an undermount sink, flat-panel cabinets, marble countertops, an island, black cabinets, metallic backsplash, mirror backsplash and stainless steel appliances
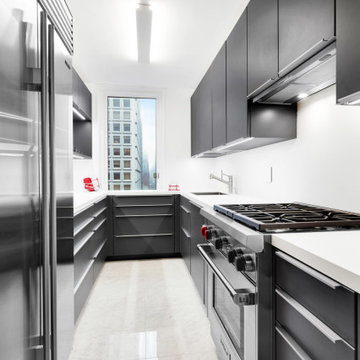
Inspiration for a contemporary u-shaped white floor kitchen remodel in New York with an undermount sink, flat-panel cabinets, black cabinets, no island and white countertops
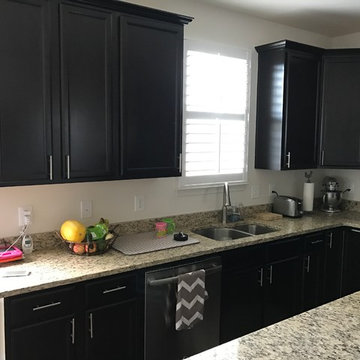
Before Photos
Kitchen - large contemporary l-shaped kitchen idea in Baltimore with gray backsplash, glass tile backsplash, a double-bowl sink, recessed-panel cabinets, black cabinets, granite countertops and an island
Kitchen - large contemporary l-shaped kitchen idea in Baltimore with gray backsplash, glass tile backsplash, a double-bowl sink, recessed-panel cabinets, black cabinets, granite countertops and an island
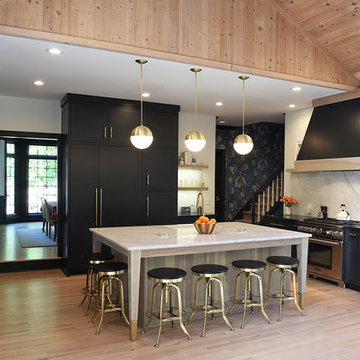
Darren Sinnett
Large trendy u-shaped light wood floor and beige floor kitchen photo in Cleveland with an undermount sink, shaker cabinets, black cabinets, quartz countertops, white backsplash, stone slab backsplash, paneled appliances and an island
Large trendy u-shaped light wood floor and beige floor kitchen photo in Cleveland with an undermount sink, shaker cabinets, black cabinets, quartz countertops, white backsplash, stone slab backsplash, paneled appliances and an island
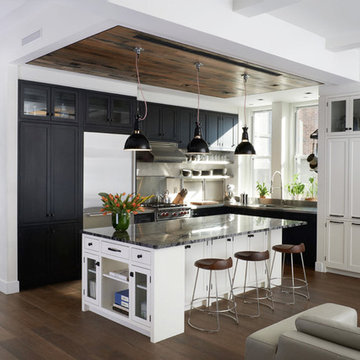
Alison Gootee
Large transitional l-shaped medium tone wood floor open concept kitchen photo in New York with shaker cabinets, black cabinets, quartzite countertops, stainless steel appliances, an integrated sink, white backsplash, ceramic backsplash and an island
Large transitional l-shaped medium tone wood floor open concept kitchen photo in New York with shaker cabinets, black cabinets, quartzite countertops, stainless steel appliances, an integrated sink, white backsplash, ceramic backsplash and an island

Huge eclectic u-shaped painted wood floor and blue floor eat-in kitchen photo in Nashville with a farmhouse sink, beaded inset cabinets, black cabinets, quartz countertops, white backsplash, ceramic backsplash, paneled appliances, an island and white countertops
Black Kitchen Cabinet Ideas
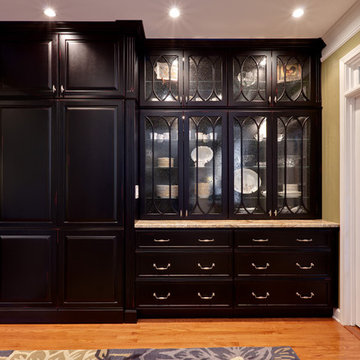
China Cabinet with Glass and Pantry
Large elegant single-wall medium tone wood floor and brown floor kitchen pantry photo in Atlanta with raised-panel cabinets, black cabinets, granite countertops and beige countertops
Large elegant single-wall medium tone wood floor and brown floor kitchen pantry photo in Atlanta with raised-panel cabinets, black cabinets, granite countertops and beige countertops
56





