Cork Floor Kitchen with Dark Wood Cabinets Ideas
Refine by:
Budget
Sort by:Popular Today
1 - 20 of 368 photos
Item 1 of 3
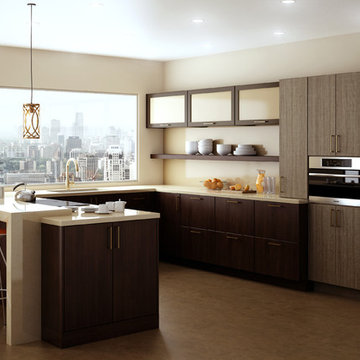
A Brush with Brass - The cool metal tones (stainless steel, nickel, chrome, etc.) that have outsold all other finishes on everything from decorative hardware to faucets to furniture have become so popular they have begun to look commonplace.
Warmer brass finishes (along with copper and bronze) have been moving in from the margins and are beginning to make a splash in high-end commercial projects and contemporary design. Brass offers a compelling and intriguingly fresh look, especially with a brushed finish that is different enough from the polished brass of the 70s to look brand new!
It always takes a few years before new trends fully develop and become part of mainstream interior design, but brushed brass looks are certainly gaining popularity. This Dura Supreme kitchen remodel, with it's sleek contemporary design style, utilizes brushed brass accents in lighting, decorative hardware and plumbing.
Request a FREE Dura Supreme Cabinetry Brochure Packet at:
http://www.durasupreme.com/request-brochure
Read more about this trend on our Blog at: " http://www.durasupreme.com/blog/brush-brass
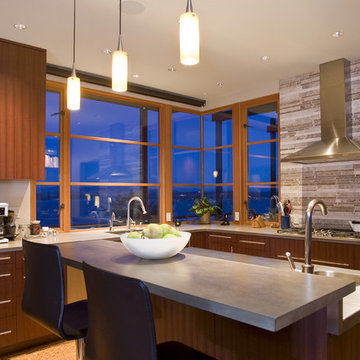
Trendy l-shaped cork floor enclosed kitchen photo in Seattle with an undermount sink, flat-panel cabinets, dark wood cabinets, concrete countertops, gray backsplash, stone tile backsplash, stainless steel appliances and an island
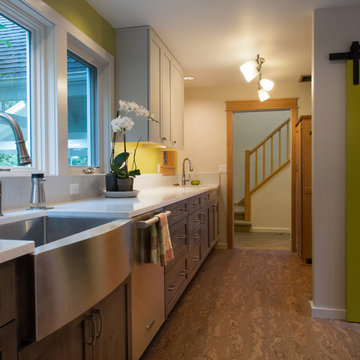
Photo: A Kitchen That Works LLC
Example of a mid-sized transitional l-shaped cork floor and beige floor kitchen design in Seattle with a farmhouse sink, shaker cabinets, dark wood cabinets, quartz countertops, white backsplash, stone slab backsplash, stainless steel appliances, an island and white countertops
Example of a mid-sized transitional l-shaped cork floor and beige floor kitchen design in Seattle with a farmhouse sink, shaker cabinets, dark wood cabinets, quartz countertops, white backsplash, stone slab backsplash, stainless steel appliances, an island and white countertops
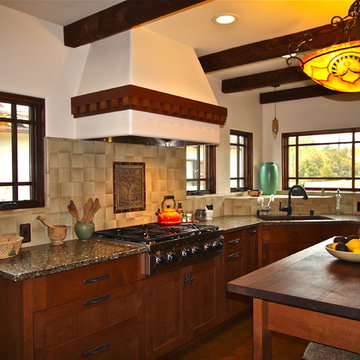
Mark Letizia
Example of a mid-sized classic u-shaped cork floor and brown floor enclosed kitchen design in San Diego with an undermount sink, shaker cabinets, dark wood cabinets, recycled glass countertops, beige backsplash, ceramic backsplash, stainless steel appliances and an island
Example of a mid-sized classic u-shaped cork floor and brown floor enclosed kitchen design in San Diego with an undermount sink, shaker cabinets, dark wood cabinets, recycled glass countertops, beige backsplash, ceramic backsplash, stainless steel appliances and an island
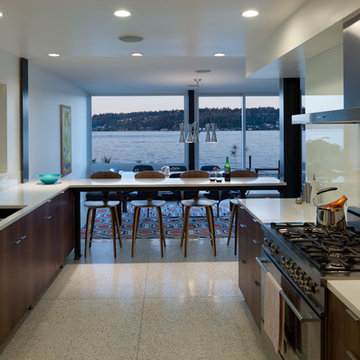
A contemporary kitchen with terrazzo floor, quartz counter tops and glass back splash opens to the dining area and a beautiful view of Lake Sammamish beyond. Photo by Lara Swimmer.
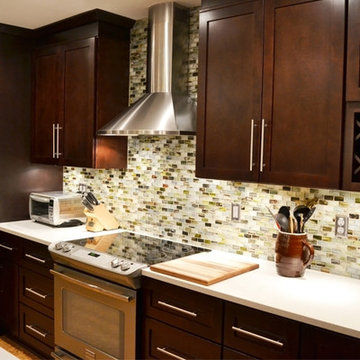
Inspiration for a small timeless galley cork floor eat-in kitchen remodel in Atlanta with an undermount sink, shaker cabinets, dark wood cabinets, granite countertops, multicolored backsplash, glass tile backsplash, stainless steel appliances and an island
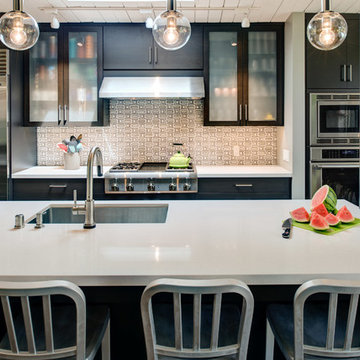
An urban twist to a Mill Valley Eichler home that features cork flooring, dark gray cabinetry and a mid-century modern look and feel!
The kitchen features frosted glass wall cabinets, an entertainment center and dining hutch flanking the kitchen on either side. The use of the same cabinetry keeps the space linear and unified.
Schedule an appointment with one of our designers: http://www.gkandb.com/contact-us/
DESIGNER: DAVID KILJIANOWICZ
PHOTOGRAPHY: TREVE JOHNSON PHOTOGRAPHY
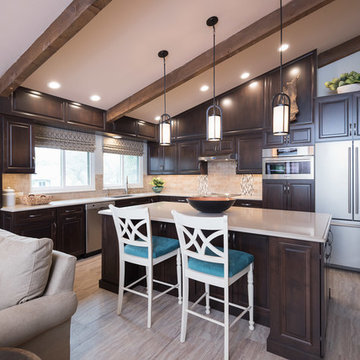
NEXT Project Studio
Jerry Voloski
Example of a transitional cork floor kitchen design in St Louis with an undermount sink, raised-panel cabinets, dark wood cabinets, beige backsplash, stainless steel appliances and an island
Example of a transitional cork floor kitchen design in St Louis with an undermount sink, raised-panel cabinets, dark wood cabinets, beige backsplash, stainless steel appliances and an island
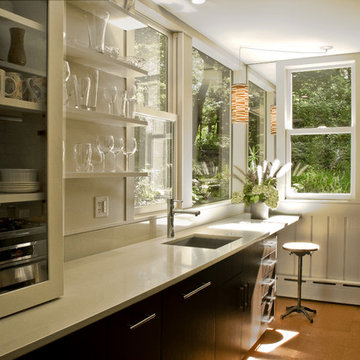
Celeste Hardester
Inspiration for a small transitional galley cork floor enclosed kitchen remodel in Philadelphia with an undermount sink, flat-panel cabinets, dark wood cabinets, quartzite countertops, paneled appliances, blue backsplash and glass tile backsplash
Inspiration for a small transitional galley cork floor enclosed kitchen remodel in Philadelphia with an undermount sink, flat-panel cabinets, dark wood cabinets, quartzite countertops, paneled appliances, blue backsplash and glass tile backsplash
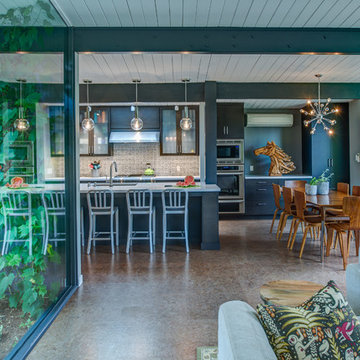
An urban twist to a Mill Valley Eichler home that features cork flooring, dark gray cabinetry and a mid-century modern look and feel!
The kitchen features frosted glass wall cabinets, an entertainment center and dining hutch flanking the kitchen on either side. The use of the same cabinetry keeps the space linear and unified.
Schedule an appointment with one of our designers: http://www.gkandb.com/contact-us/
DESIGNER: DAVID KILJIANOWICZ
PHOTOGRAPHY: TREVE JOHNSON PHOTOGRAPHY
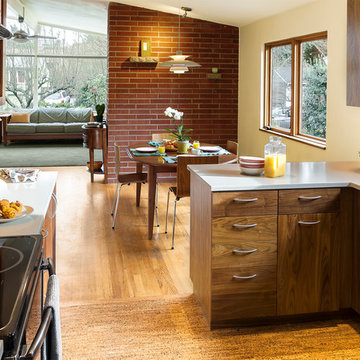
Photos: Kevin Spence Architect - Aaron Dorn
Mid-sized mid-century modern l-shaped cork floor eat-in kitchen photo in Seattle with an undermount sink, flat-panel cabinets, dark wood cabinets, beige backsplash, glass tile backsplash, stainless steel appliances and a peninsula
Mid-sized mid-century modern l-shaped cork floor eat-in kitchen photo in Seattle with an undermount sink, flat-panel cabinets, dark wood cabinets, beige backsplash, glass tile backsplash, stainless steel appliances and a peninsula
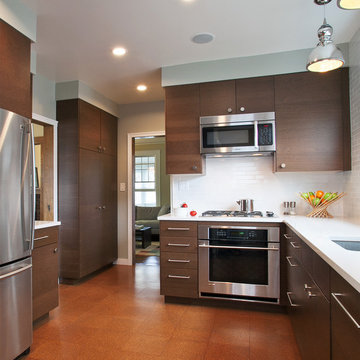
All images by Bob Wallace Photo Group
Kitchen - modern cork floor kitchen idea in New York with an undermount sink, flat-panel cabinets, dark wood cabinets, quartz countertops, white backsplash, ceramic backsplash, stainless steel appliances and no island
Kitchen - modern cork floor kitchen idea in New York with an undermount sink, flat-panel cabinets, dark wood cabinets, quartz countertops, white backsplash, ceramic backsplash, stainless steel appliances and no island

Celeste Hardester
Small transitional galley cork floor enclosed kitchen photo in Philadelphia with an undermount sink, flat-panel cabinets, dark wood cabinets, quartzite countertops, blue backsplash, glass tile backsplash and paneled appliances
Small transitional galley cork floor enclosed kitchen photo in Philadelphia with an undermount sink, flat-panel cabinets, dark wood cabinets, quartzite countertops, blue backsplash, glass tile backsplash and paneled appliances
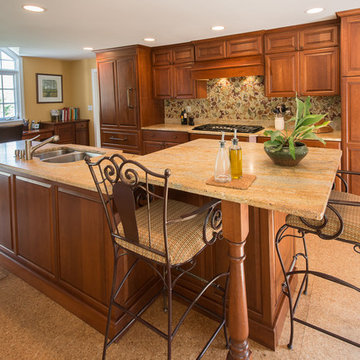
This kitchen area, despite it's very large size, feels very warm and welcoming. The custom backsplash consists of handmade tiles in the shape of leaves and has an amazing effect from every angle in the room. This kitchen also successfully incorporates several distinct areas (Breakfast area, office desk, mud room) in a very homogenous and natural way. Easier said than done!
Interior Design: Longlook Kitchen & Bath /
Photography: Hadrien Dimier Photographie / © 2013 Hadrien Dimier Photographie
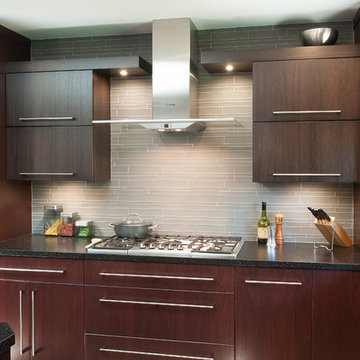
Scott DuBose
Trendy l-shaped cork floor open concept kitchen photo in San Francisco with an undermount sink, flat-panel cabinets, dark wood cabinets, quartz countertops, gray backsplash, stainless steel appliances and an island
Trendy l-shaped cork floor open concept kitchen photo in San Francisco with an undermount sink, flat-panel cabinets, dark wood cabinets, quartz countertops, gray backsplash, stainless steel appliances and an island
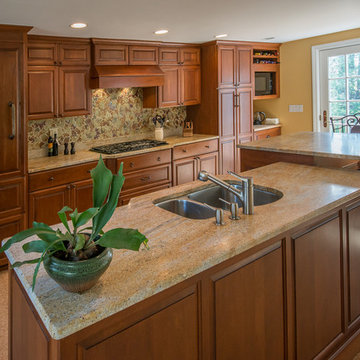
This kitchen area, despite it's very large size, feels very warm and welcoming. The custom backsplash consists of handmade tiles in the shape of leaves and has an amazing effect from every angle in the room. This kitchen also successfully incorporates several distinct areas (Breakfast area, office desk, mud room) in a very homogenous and natural way. Easier said than done!
Interior Design: Longlook Kitchen & Bath /
Photography: Hadrien Dimier Photographie / © 2013 Hadrien Dimier Photographie
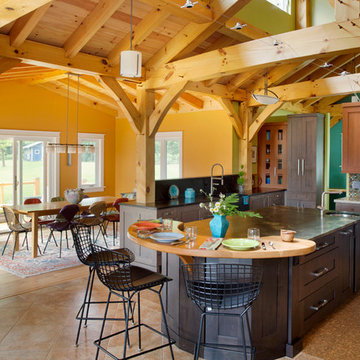
Eric Roth
Example of a mid-sized transitional l-shaped cork floor eat-in kitchen design in Jacksonville with a single-bowl sink, recessed-panel cabinets, dark wood cabinets, multicolored backsplash, black appliances and an island
Example of a mid-sized transitional l-shaped cork floor eat-in kitchen design in Jacksonville with a single-bowl sink, recessed-panel cabinets, dark wood cabinets, multicolored backsplash, black appliances and an island
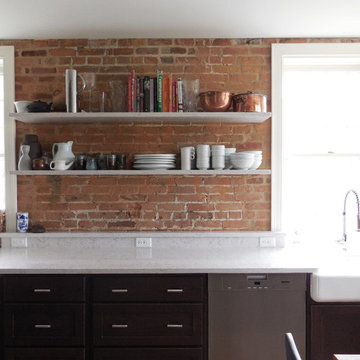
The old galley kitchen was combined with a small family room to create a large, L-shaped kitchen ideal for both family cooking and catered parties.
Enclosed kitchen - large contemporary cork floor enclosed kitchen idea in Burlington with a farmhouse sink, recessed-panel cabinets, dark wood cabinets, quartz countertops, stainless steel appliances and an island
Enclosed kitchen - large contemporary cork floor enclosed kitchen idea in Burlington with a farmhouse sink, recessed-panel cabinets, dark wood cabinets, quartz countertops, stainless steel appliances and an island
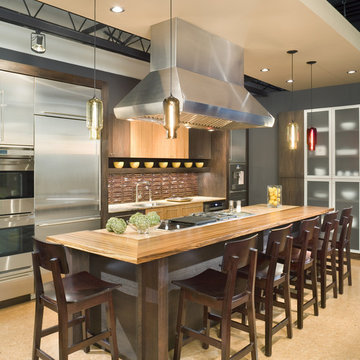
Contemporary - Fusion Working kitchen display
Photo: Bob Greenspan
Eat-in kitchen - mid-sized contemporary galley cork floor eat-in kitchen idea in Kansas City with a single-bowl sink, flat-panel cabinets, dark wood cabinets, limestone countertops, red backsplash, ceramic backsplash, stainless steel appliances and an island
Eat-in kitchen - mid-sized contemporary galley cork floor eat-in kitchen idea in Kansas City with a single-bowl sink, flat-panel cabinets, dark wood cabinets, limestone countertops, red backsplash, ceramic backsplash, stainless steel appliances and an island
Cork Floor Kitchen with Dark Wood Cabinets Ideas
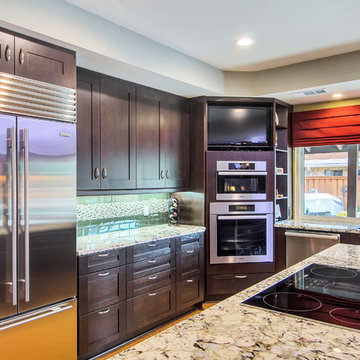
Open concept kitchen - mid-sized transitional l-shaped cork floor open concept kitchen idea in Dallas with an undermount sink, recessed-panel cabinets, dark wood cabinets, granite countertops, green backsplash, glass tile backsplash, stainless steel appliances and an island
1





