Distressed Kitchen Cabinet Ideas
Refine by:
Budget
Sort by:Popular Today
301 - 320 of 14,700 photos
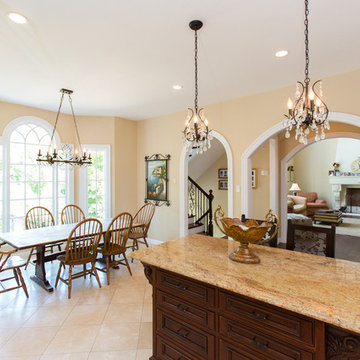
Inspiration for a huge u-shaped ceramic tile eat-in kitchen remodel in Boston with a drop-in sink, raised-panel cabinets, distressed cabinets, granite countertops, stainless steel appliances and two islands
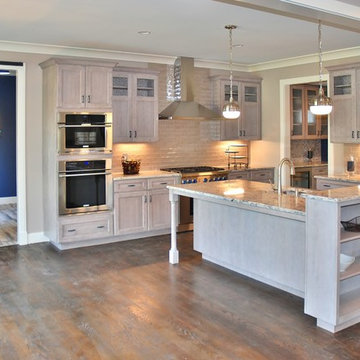
Inspiration for a mid-sized timeless u-shaped dark wood floor eat-in kitchen remodel in DC Metro with a single-bowl sink, shaker cabinets, distressed cabinets, granite countertops, beige backsplash, glass tile backsplash, stainless steel appliances and an island
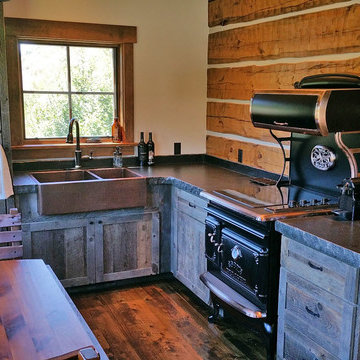
Eat-in kitchen - small rustic l-shaped dark wood floor eat-in kitchen idea in Other with a farmhouse sink, shaker cabinets, distressed cabinets, granite countertops, black appliances and no island
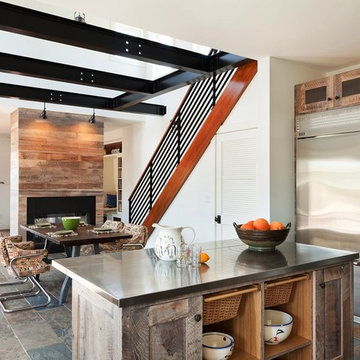
Sam Oberter Photography
2012 Design Excellence Award,
Residential Design+Build Magazine
2011 Watermark Award
Small trendy u-shaped slate floor and multicolored floor eat-in kitchen photo in New York with stainless steel countertops, stainless steel appliances, shaker cabinets, distressed cabinets, a farmhouse sink, multicolored backsplash, glass tile backsplash and an island
Small trendy u-shaped slate floor and multicolored floor eat-in kitchen photo in New York with stainless steel countertops, stainless steel appliances, shaker cabinets, distressed cabinets, a farmhouse sink, multicolored backsplash, glass tile backsplash and an island
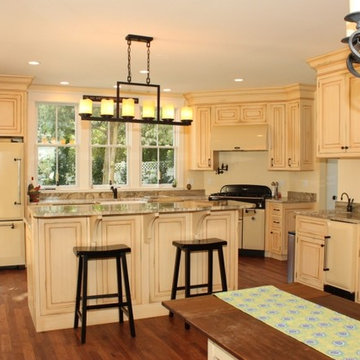
Eat-in kitchen - mid-sized transitional medium tone wood floor eat-in kitchen idea in Baltimore with raised-panel cabinets, distressed cabinets, granite countertops, beige backsplash, stone slab backsplash, white appliances and an island
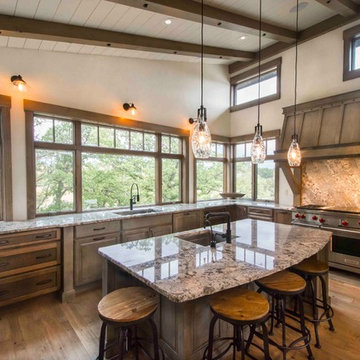
A large kitchen with grey distressed cabinets and warm stained cabinets has so much texture and warmth. A custom wood hood was created on site and add to the rustic appeal. Glass pendants were used over the island. A prep sink was incorporated into the island. The windows all go down to the countertop to maximize the views out the large windows. Transom windows were incorporated on the range wall to let even more light flood in. The granite was run up behind the wolf range to continue the texture.
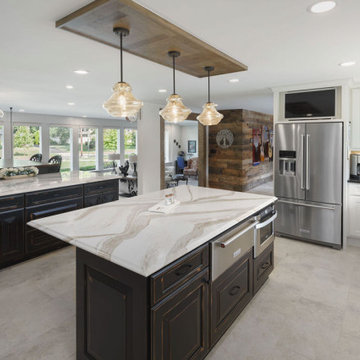
Kitchen & Casual dining - walls were removed to create an open concept floor plan for kitchen, dining & living room spaces.
Inspiration for a huge coastal u-shaped travertine floor and beige floor open concept kitchen remodel in Columbus with an undermount sink, raised-panel cabinets, distressed cabinets, quartz countertops, beige backsplash, travertine backsplash, stainless steel appliances, two islands and brown countertops
Inspiration for a huge coastal u-shaped travertine floor and beige floor open concept kitchen remodel in Columbus with an undermount sink, raised-panel cabinets, distressed cabinets, quartz countertops, beige backsplash, travertine backsplash, stainless steel appliances, two islands and brown countertops
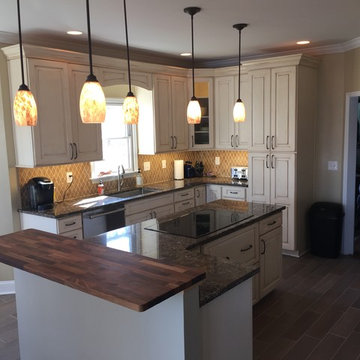
Kitchen - Kith Cabinetry Shelby door in Maple Bright White finish with Heirloom Brown. Countertops are Cambria Hampshire. Tile backsplash and accent wood top in European Walnut designed by Trina Kirby at our North Knoxville Kitchen and Bath showroom location Knoxville TN www.kitchensales.net pendant, wood top, island, raised bar top, wood floors, valance sink, glass doors
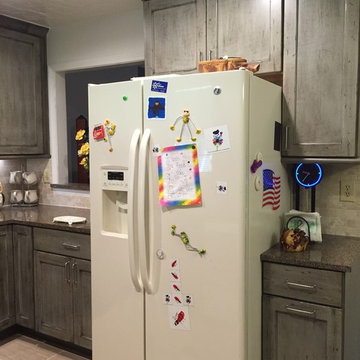
Kitchen - traditional porcelain tile kitchen idea in Other with an undermount sink, shaker cabinets, distressed cabinets, quartz countertops, beige backsplash, mosaic tile backsplash and black appliances

The most notable design component is the exceptional use of reclaimed wood throughout nearly every application. Sourced from not only one, but two different Indiana barns, this hand hewn and rough sawn wood is used in a variety of applications including custom cabinetry with a white glaze finish, dark stained window casing, butcher block island countertop and handsome woodwork on the fireplace mantel, range hood, and ceiling. Underfoot, Oak wood flooring is salvaged from a tobacco barn, giving it its unique tone and rich shine that comes only from the unique process of drying and curing tobacco.
Photo Credit: Ashley Avila
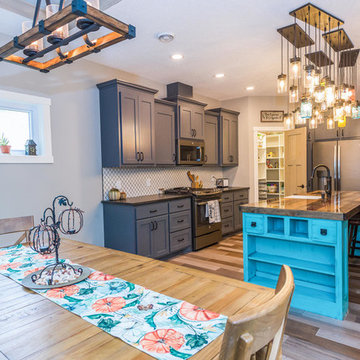
Randall Baum - Elevate Photography
Eat-in kitchen - mid-sized farmhouse l-shaped medium tone wood floor and brown floor eat-in kitchen idea in Minneapolis with a farmhouse sink, open cabinets, distressed cabinets, wood countertops, multicolored backsplash, ceramic backsplash, stainless steel appliances and an island
Eat-in kitchen - mid-sized farmhouse l-shaped medium tone wood floor and brown floor eat-in kitchen idea in Minneapolis with a farmhouse sink, open cabinets, distressed cabinets, wood countertops, multicolored backsplash, ceramic backsplash, stainless steel appliances and an island
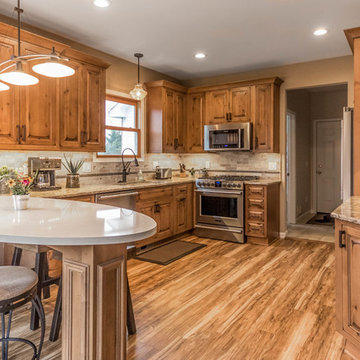
Example of a large mountain style u-shaped medium tone wood floor and brown floor eat-in kitchen design in Detroit with an undermount sink, beaded inset cabinets, distressed cabinets, quartz countertops, beige backsplash, stone tile backsplash, stainless steel appliances, a peninsula and beige countertops
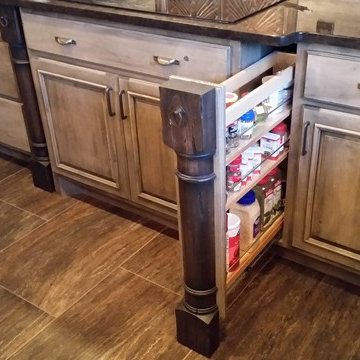
Large mountain style single-wall dark wood floor eat-in kitchen photo in Denver with raised-panel cabinets, distressed cabinets, an island, wood countertops, beige backsplash, wood backsplash and stainless steel appliances
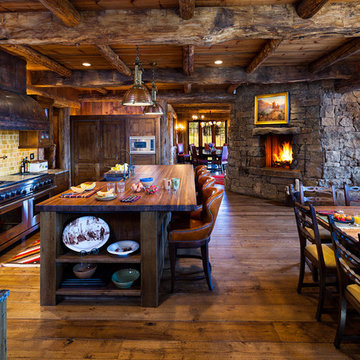
Example of a mountain style u-shaped eat-in kitchen design in Other with distressed cabinets, wood countertops and beige backsplash

Open concept kitchen - mid-sized rustic u-shaped dark wood floor, brown floor and exposed beam open concept kitchen idea in Denver with a farmhouse sink, shaker cabinets, distressed cabinets, concrete countertops, brown backsplash, stone tile backsplash, paneled appliances, an island and gray countertops
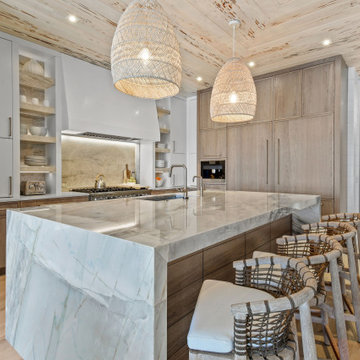
Neutral hue coastal kitchen with many natural wood elements
Quartzite countertops and a pecky cypress ceiling
Example of a mid-sized beach style l-shaped open concept kitchen design in Other with distressed cabinets, quartzite countertops, paneled appliances and an island
Example of a mid-sized beach style l-shaped open concept kitchen design in Other with distressed cabinets, quartzite countertops, paneled appliances and an island

Inspiration for a small country galley laminate floor and brown floor kitchen pantry remodel in Austin with a double-bowl sink, flat-panel cabinets, distressed cabinets, wood countertops, white backsplash, wood backsplash, white appliances, no island and brown countertops
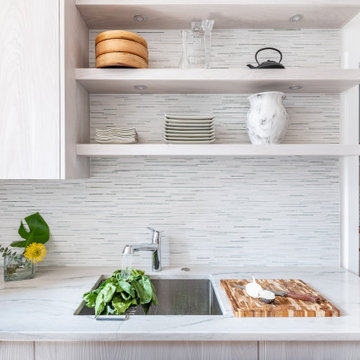
LIght and Airy small space kitchen. Tiny kitchens. Melamine cabinets, Ming green tile, White Maccabeus counter tops, slide in range, panel appliances
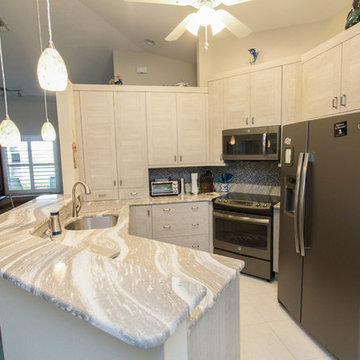
Mid-sized trendy u-shaped porcelain tile eat-in kitchen photo in Miami with a single-bowl sink, flat-panel cabinets, distressed cabinets, quartz countertops, black backsplash, glass tile backsplash, stainless steel appliances and a peninsula
Distressed Kitchen Cabinet Ideas
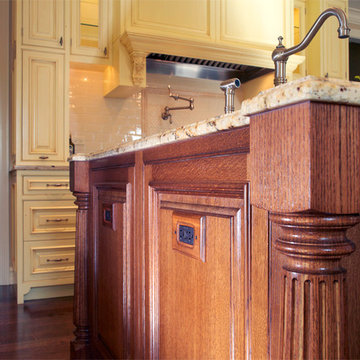
Can you believe the color!
Inspiration for a large eclectic u-shaped medium tone wood floor eat-in kitchen remodel in Chicago with an undermount sink, raised-panel cabinets, distressed cabinets, quartz countertops, white backsplash, porcelain backsplash, stainless steel appliances and an island
Inspiration for a large eclectic u-shaped medium tone wood floor eat-in kitchen remodel in Chicago with an undermount sink, raised-panel cabinets, distressed cabinets, quartz countertops, white backsplash, porcelain backsplash, stainless steel appliances and an island
16





